130 Rea Drive, Centre Wellington ON N1M 2W3
Exceptional newly-built 3428 sq.ft. family home in desirable Storybrook area…
$1,349,900
164 Tait Crescent, Centre Wellington, ON N1M 3P5
$725,000
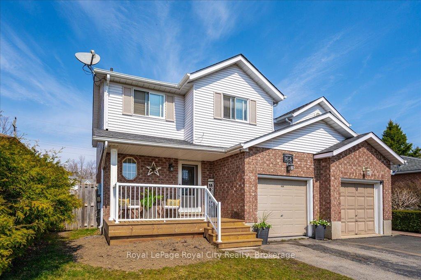
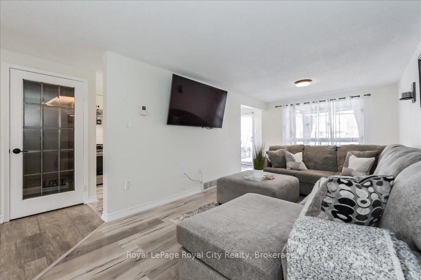
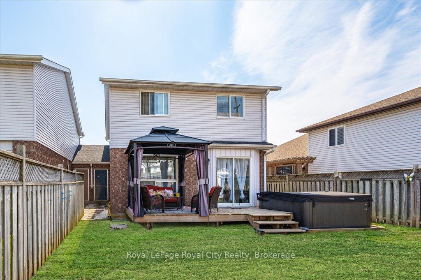
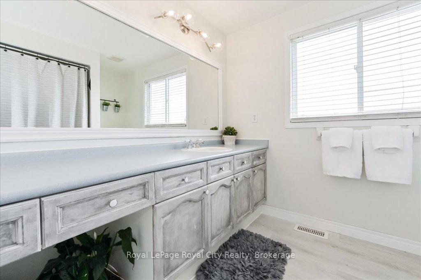
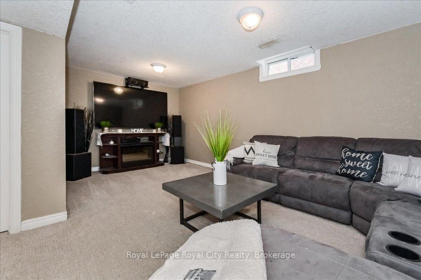
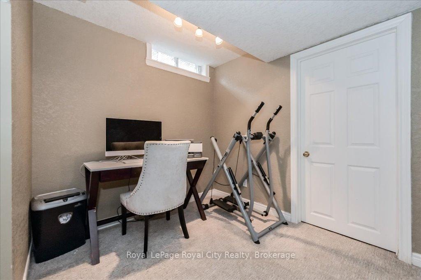
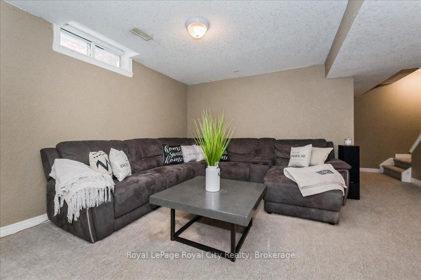


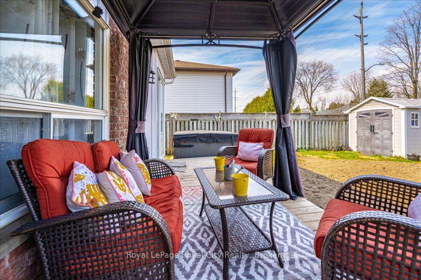
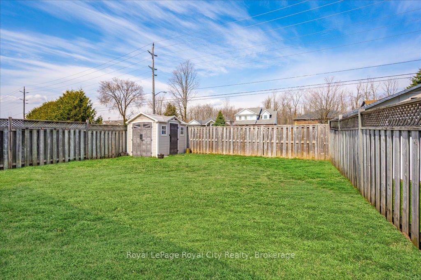
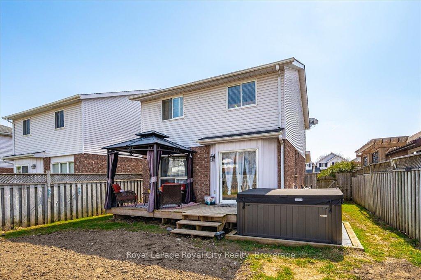
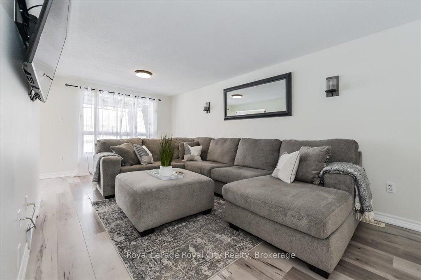
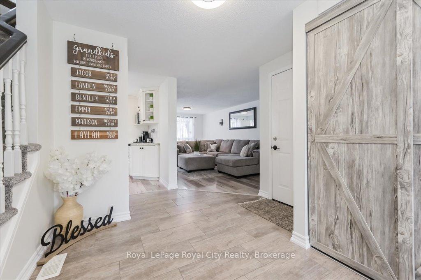
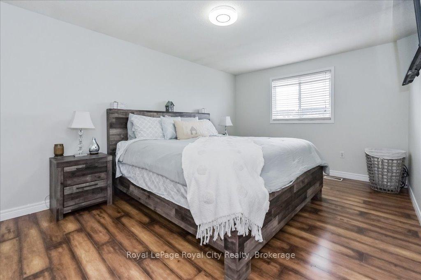
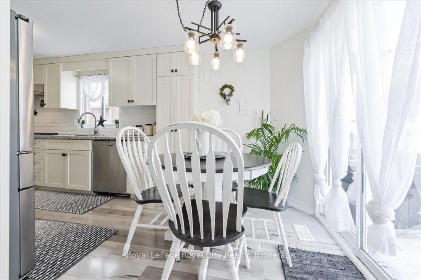
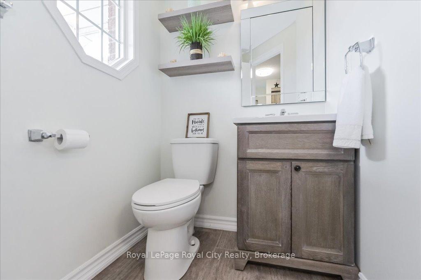
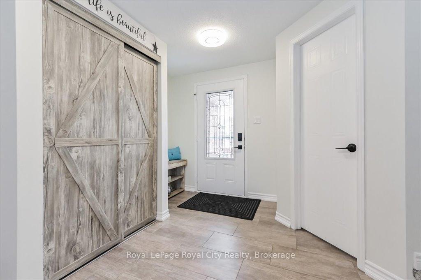
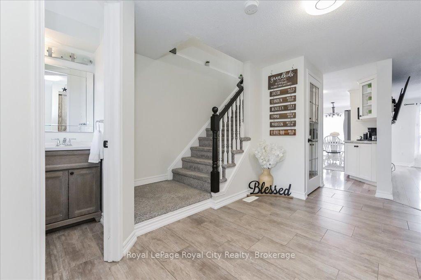
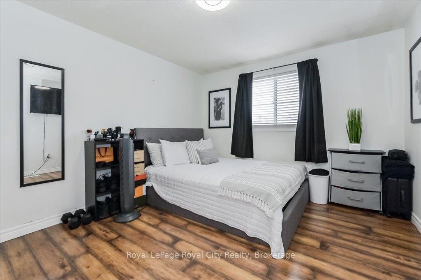
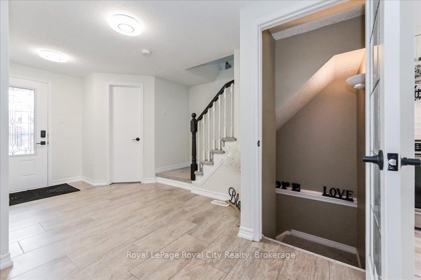
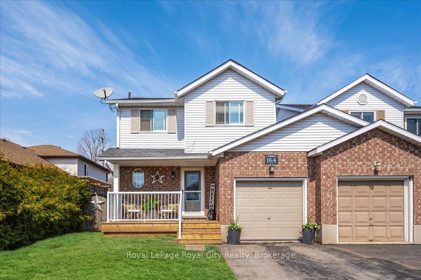
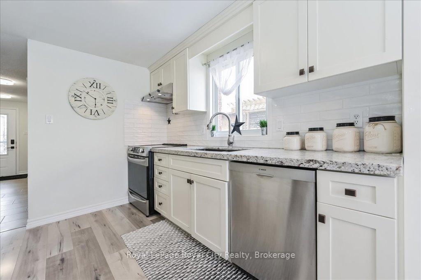
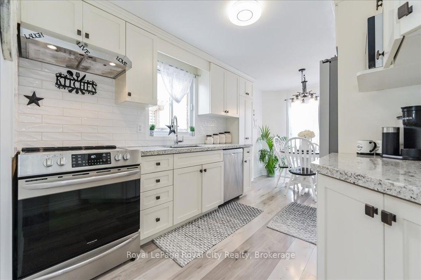
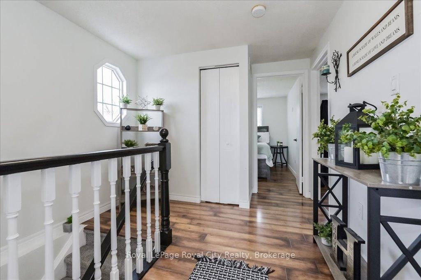
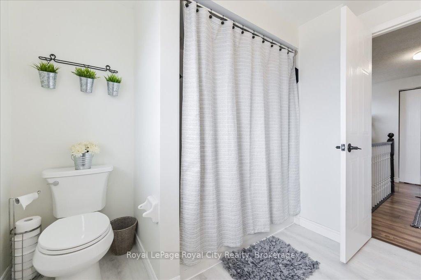
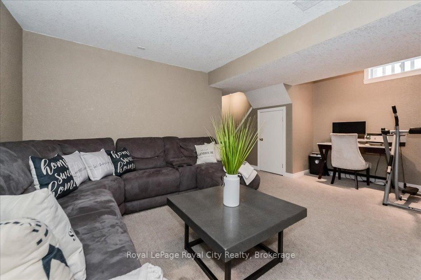
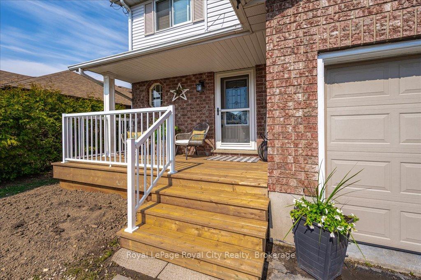
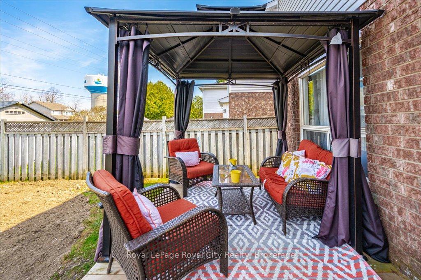
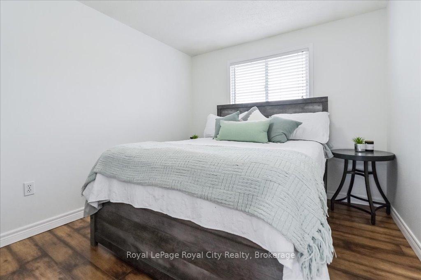
Stunning Family Home in South Fergus Move-In Ready! Welcome to this beautifully maintained home in a sought-after, family-friendly neighborhood. From the moment you step inside, you’ll feel the warmth and charm of this immaculately cared-for space. The Barzotti kitchen is designed for both everyday living and effortless entertaining. With thoughtful design and stylish decor throughout, this home is truly move-in ready.The spacious finished basement offers endless possibilities whether you need a cozy family room, a fun play area, or a home gym. Step outside to your private backyard retreat, perfect for relaxing evenings, playtime with the kids, or hosting unforgettable gatherings. A beautifully maintained home in a fantastic location, offering the perfect balance of charm, functionality and space for everyday living!
Exceptional newly-built 3428 sq.ft. family home in desirable Storybrook area…
$1,349,900
Welcome to your next chapter in the charming community of…
$729,900
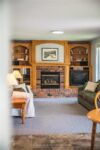
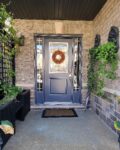 282 Dalgleish Trail, Hamilton, ON L0R 1P0
282 Dalgleish Trail, Hamilton, ON L0R 1P0
Owning a home is a keystone of wealth… both financial affluence and emotional security.
Suze Orman