89 Anne Boulevard, Milton, ON L9T 1A1
Experience This Beautiful Custom-Designed, Open-Concept 4-Bedroom Detached Bungalow In Old…
$1,555,000
167 Academy Place, Guelph/Eramosa, ON N0B 2K0
$975,000
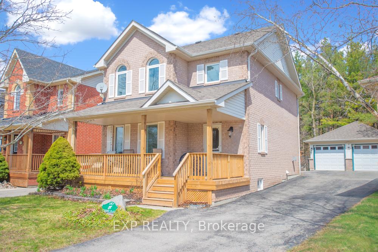
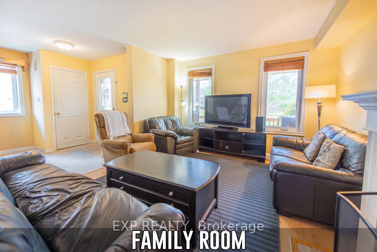
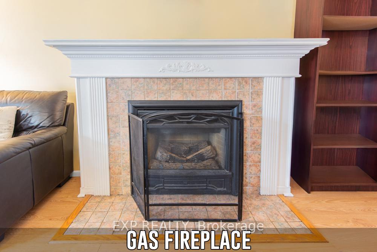
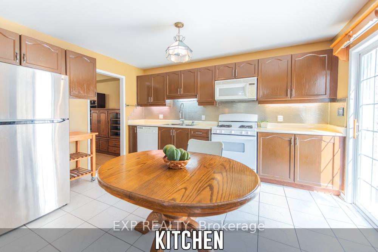
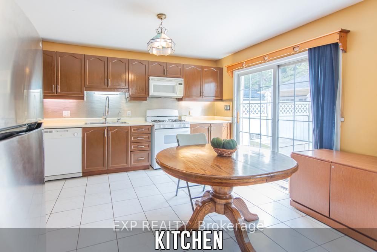
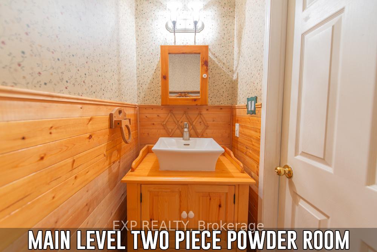
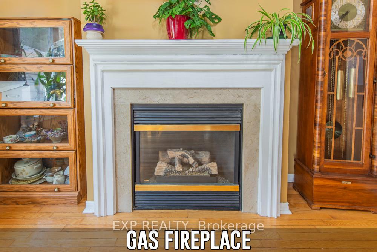
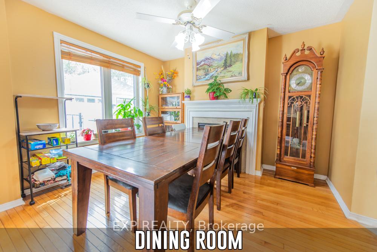

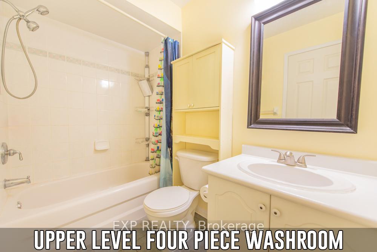
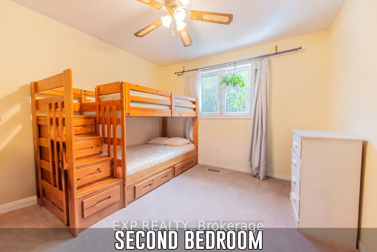
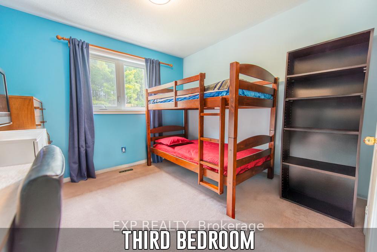
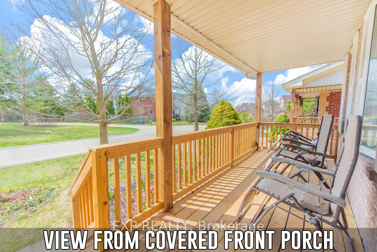
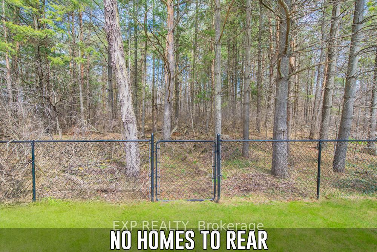
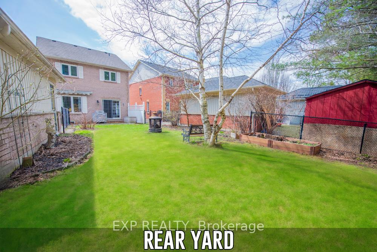
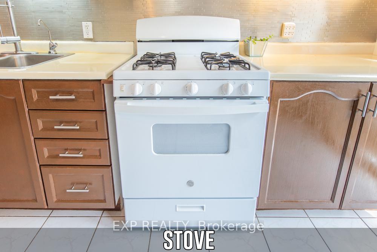
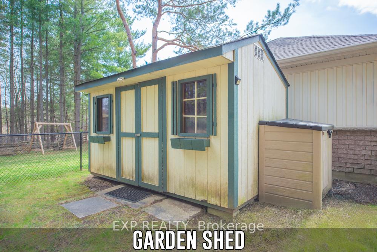
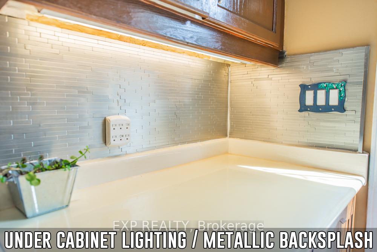
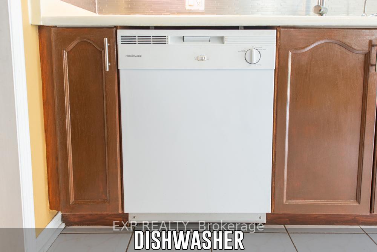
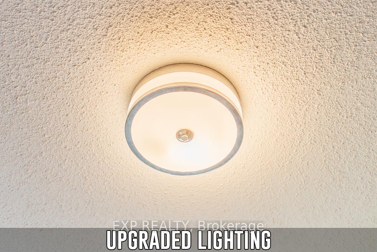
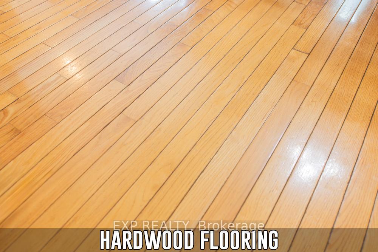


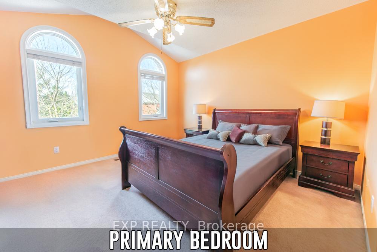
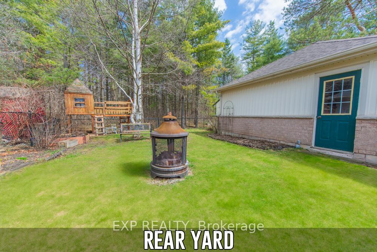
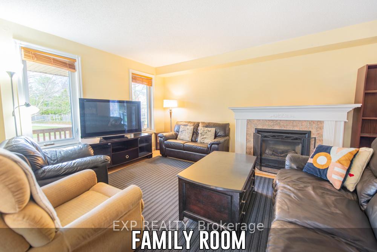
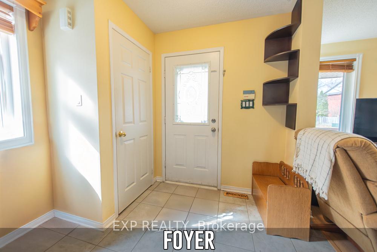
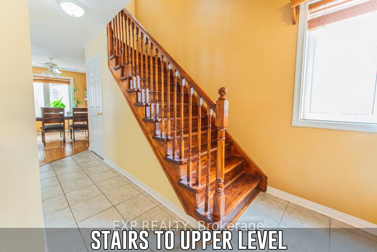
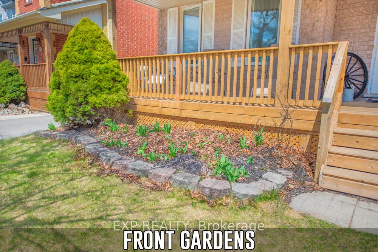
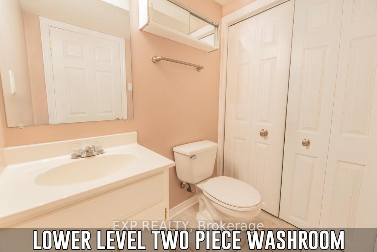
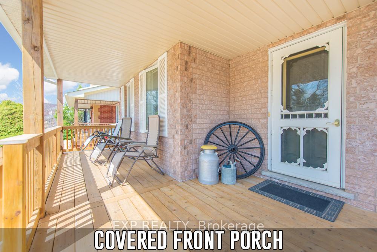
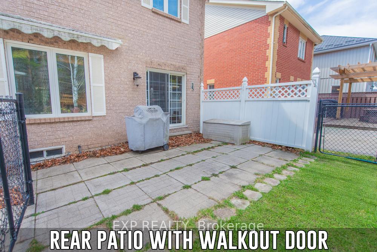
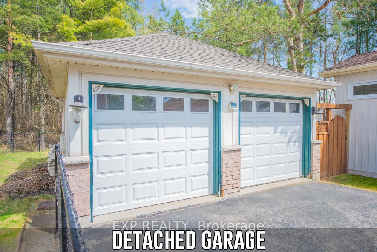
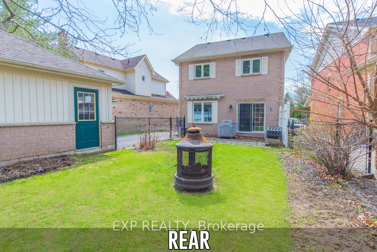
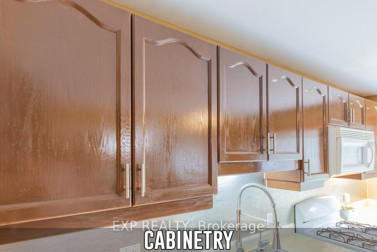
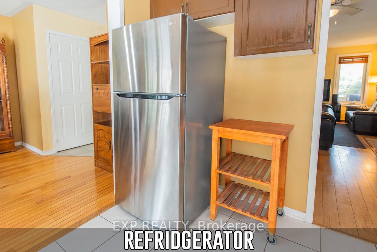
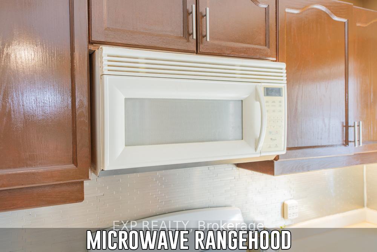

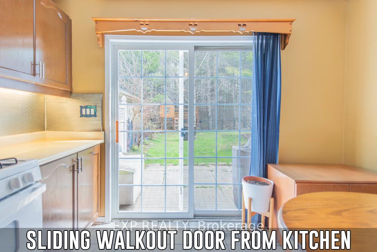
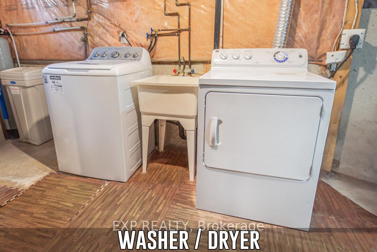
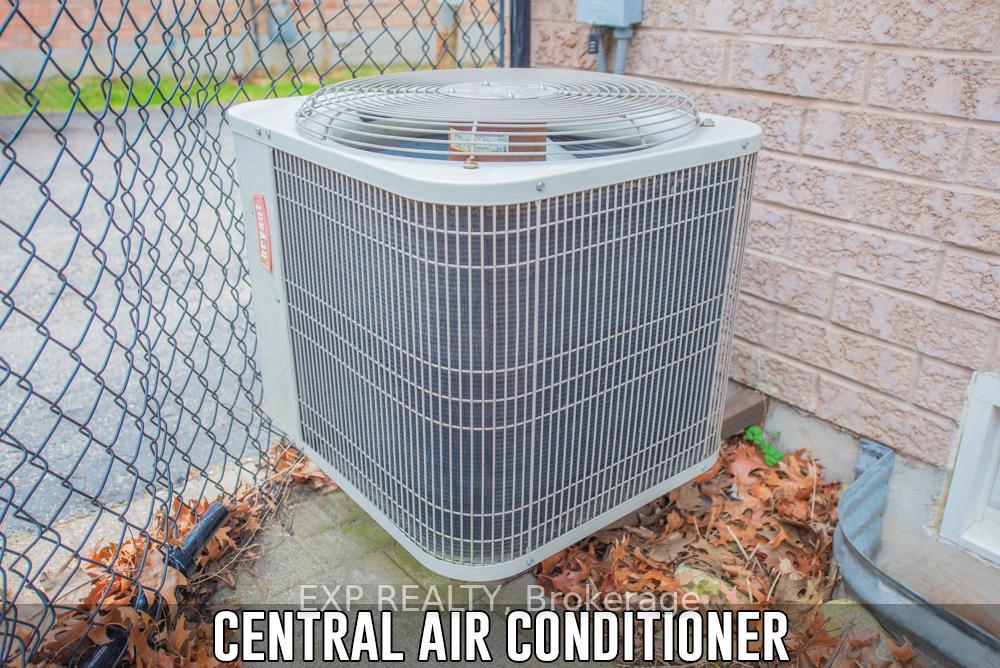
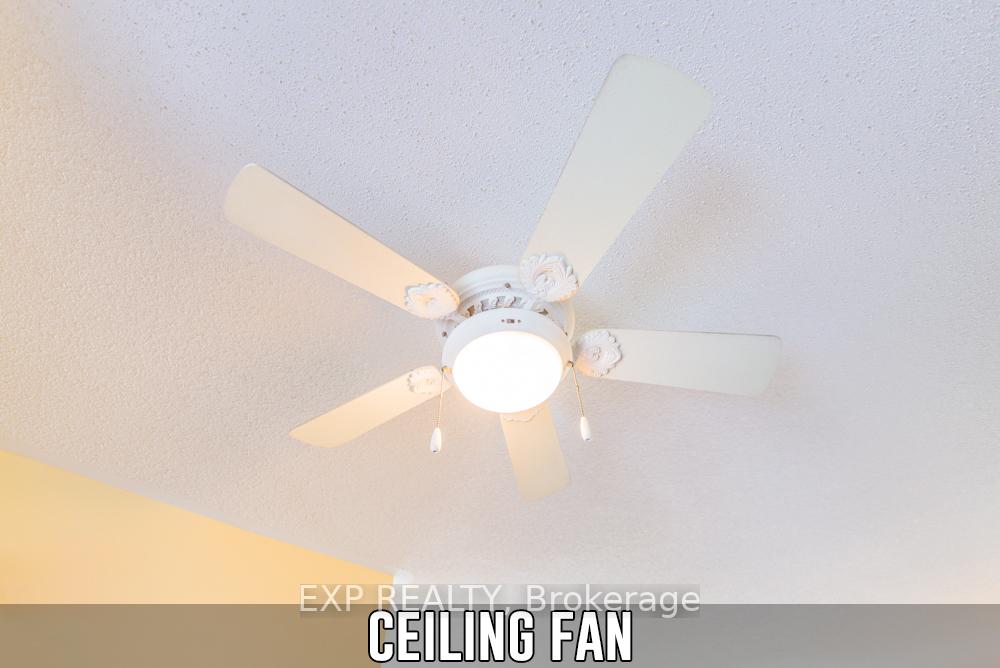
This charming 1,371 + 382 sq ft, 3-bed, 2-storey home is tucked away on a quiet court in a family-friendly Rockwood neighbourhood. Enjoy small-town charm with commuter convenience, just minutes to Hwy 7, the Acton GO Station, and under 20 minutes to Guelph, Milton, and the 401.Ideally located near top-rated schools, parks, and everyday amenities, you’re also just minutes from the stunning Rockwood Conservation Area and the villages local shops, cafés, and restaurants.The home offers great curb appeal with shady trees, a mature front garden, a long driveway for six vehicles, and a detached 2-car garage. The front steps and covered porch were redone in 2024, creating a lovely space to enjoy the quiet court.A sliding door off the eat-in kitchen opens to the fully fenced backyard complete with patio space, lush gardens, a garden shed, cedar play structure, and a gate to forest trails.Inside, a bright foyer welcomes you with tile flooring and a spacious front closet. The cozy family room features hardwood flooring, a gas fireplace, and large windows. The eat-in kitchen offers ceramic flooring, under-cabinet lighting, ample storage, and access to the backyard.The dining room, just off the kitchen, boasts hardwood floors and a second gas fireplace, ideal for entertaining. A 2-piece powder room completes the main level. Upstairs, the primary bedroom features a high ceiling, ceiling fan, two bright windows, a walk-in closet, and a private 4-piece ensuite with tub/shower, vanity, and storage. Two additional bedrooms, a linen closet, and a 4-piece main bath complete this level.The finished basement includes a large storage closet, spacious rec room, a 2-piece bath with double-door storage, utility room with washer/dryer, laundry sink, furnace, water heater, workbench, under-stair storage & so much more!
Experience This Beautiful Custom-Designed, Open-Concept 4-Bedroom Detached Bungalow In Old…
$1,555,000
Custom-built 4-bdrm bungalow W/heated 32 X 64ft shop on 1.48-acre…
$1,749,000
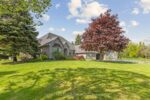
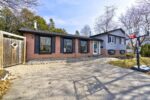 111 Lorne Scots Drive, Milton, ON L9T 2Z5
111 Lorne Scots Drive, Milton, ON L9T 2Z5
Owning a home is a keystone of wealth… both financial affluence and emotional security.
Suze Orman