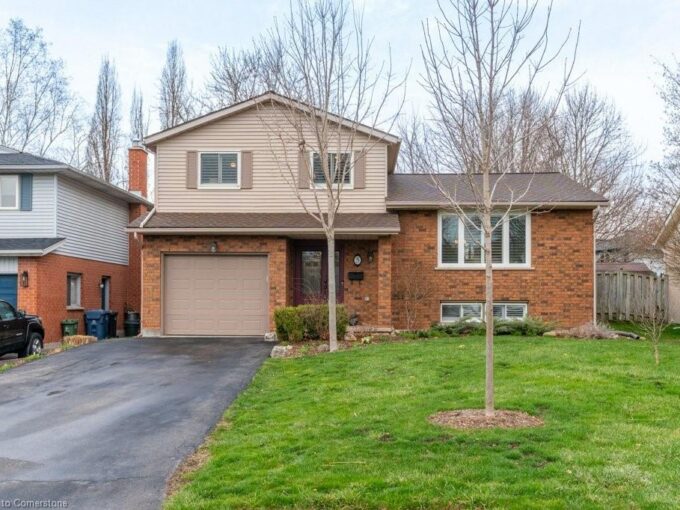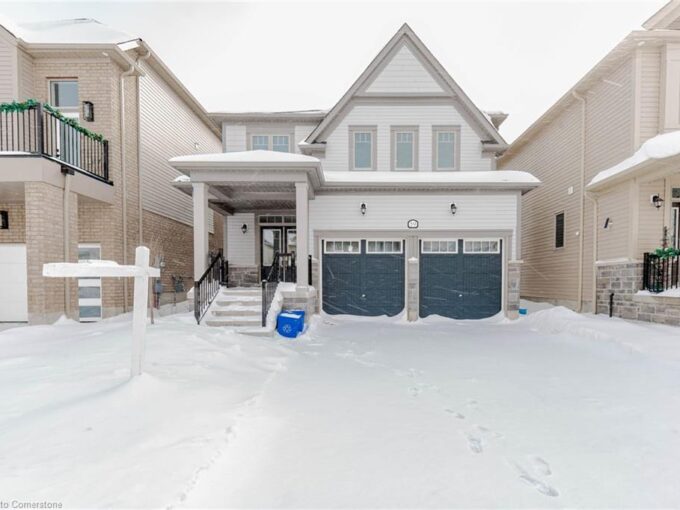18 Legacy Lane, Hamilton ON L9G 0G2
18 Legacy Lane, Hamilton ON L9G 0G2
$2,249,000
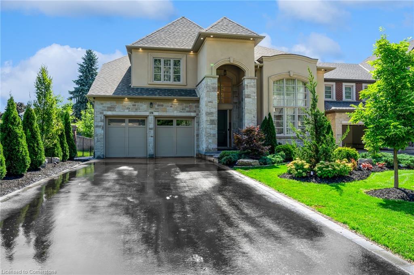
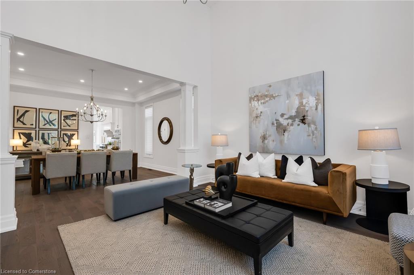
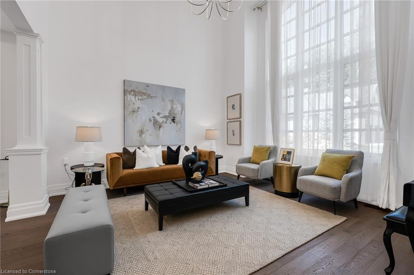
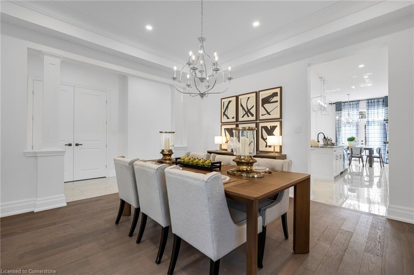
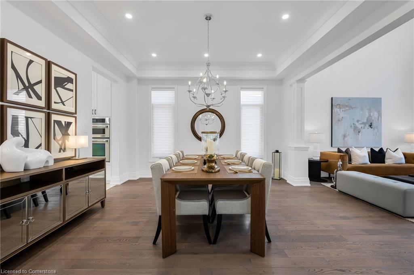
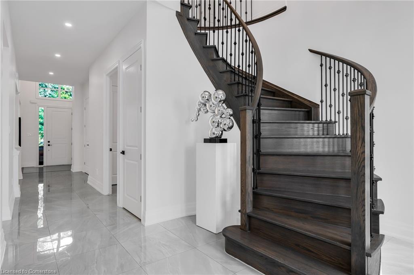
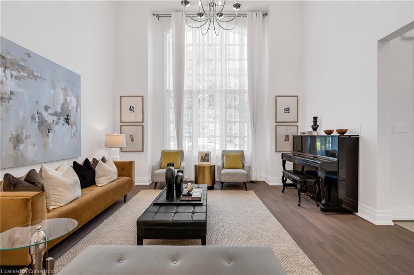
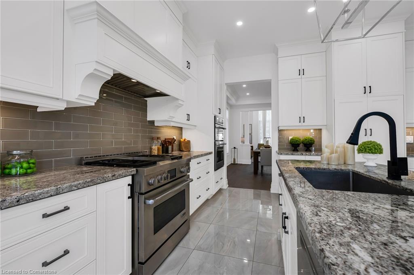
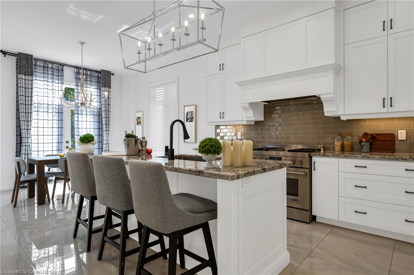
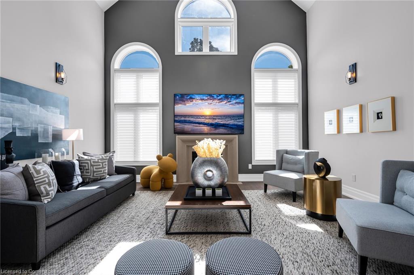
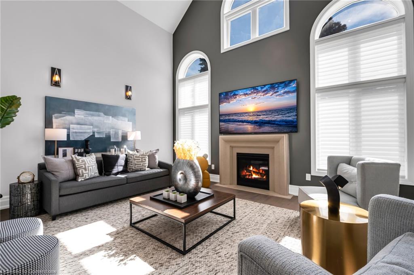
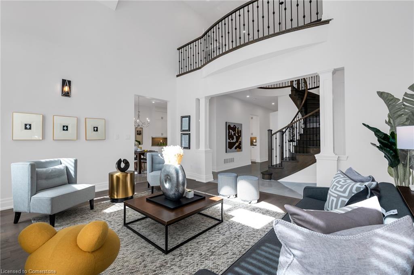
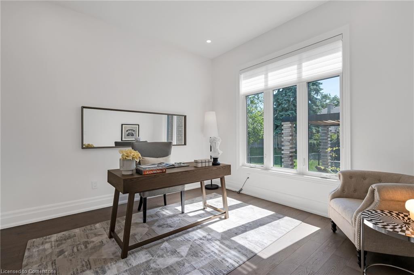
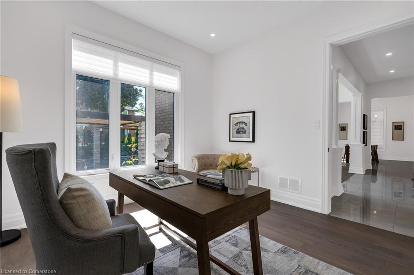
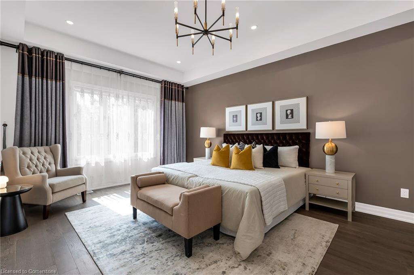
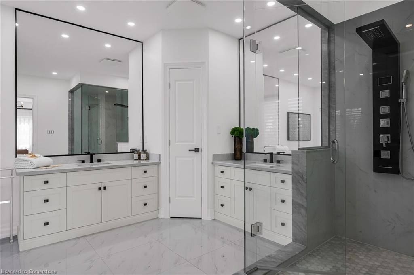
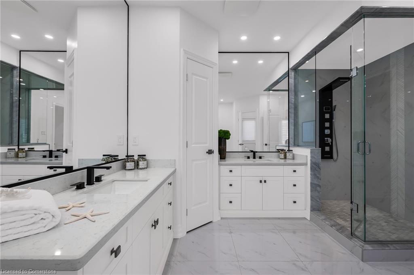
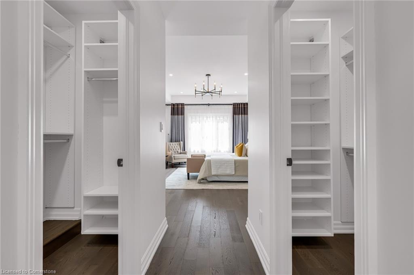
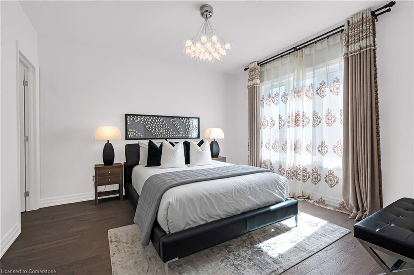
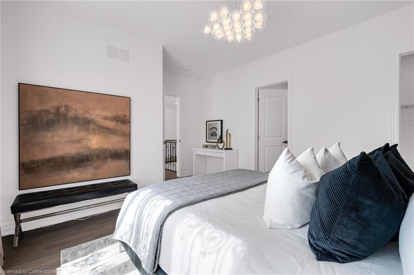
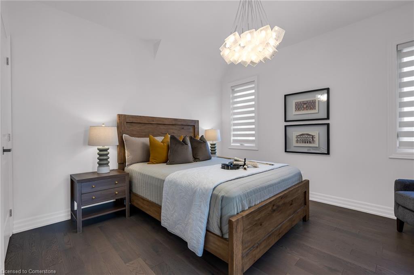
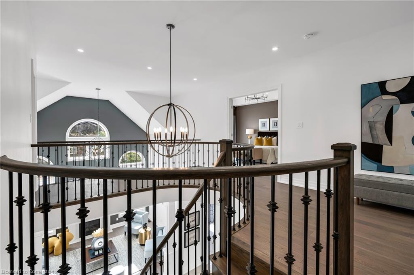
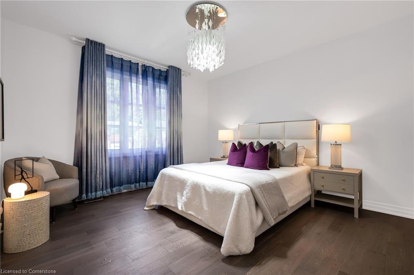
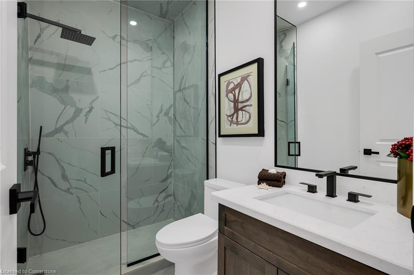
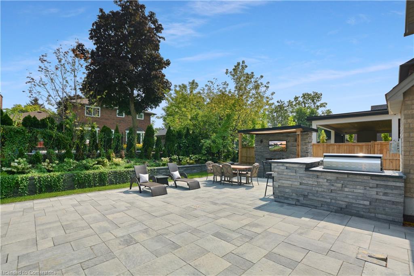
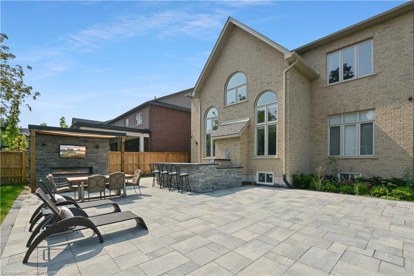
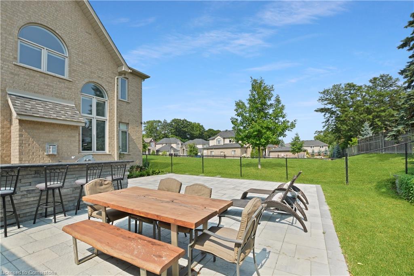
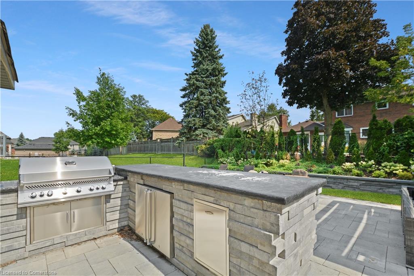
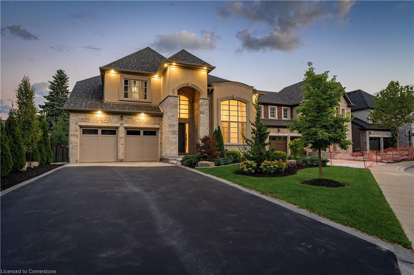
Description
A gem in Ancaster, the most prestigious and established neighbourhood built by Carriage Gate in 2017. Loaded with tasteful upgrades from the ceilings down to the flooring. Extra long driveway with three cars garage. Custom kitchen with high-end appliances. Hardwood flooring throughout, including the second floor. Upper level with four bedrooms, each with access to one of the three full bathrooms. Tasteful front and back landscaping includes a built-in BBQ and seating area with a fireplace. Great playground area. Garden with wifi-controlled sprinkler system and auto lighting. A high-ceiling basement gives you many potentials. Must see and Shows AAA+
Additional Details
- Property Age: 2017
- Property Sub Type: Single Family Residence
- Zoning: R3-628
- Transaction Type: Sale
- Basement: Walk-Up Access, Full, Unfinished, Sump Pump
- Heating: Forced Air, Natural Gas
- Cooling: Private Drive Double Wide
- Parking Space: 10
Similar Properties
59 Povey Road, Fergus ON N1M 0J6
Excellent Detached House in Fergus, ON could be yours for…
$824,999
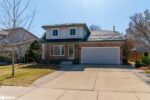
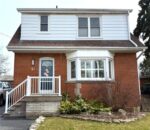 51 Cloverhill Road, Hamilton ON L9C 3L6
51 Cloverhill Road, Hamilton ON L9C 3L6

