953 St David Street, Centre Wellington, ON N1M 2W3
Set on 1.86 acres of peaceful, private land right in…
$1,649,900
180 Carroll Street, Guelph/Eramosa, ON N0B 2K0
$829,000
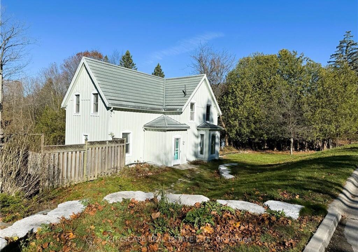
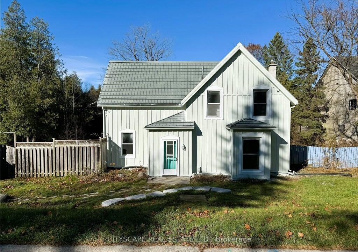
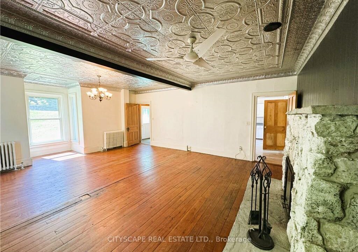
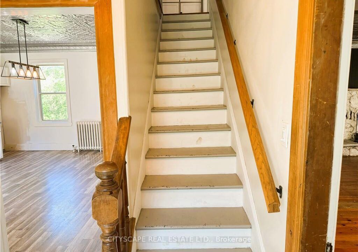
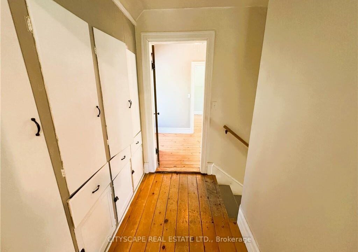
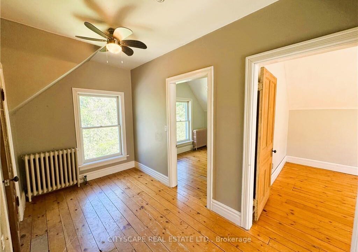
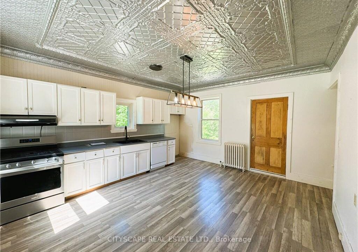
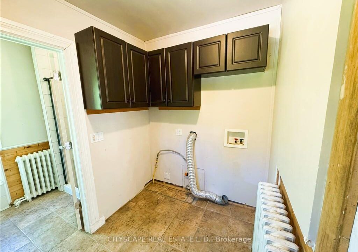
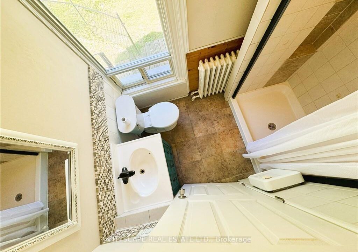
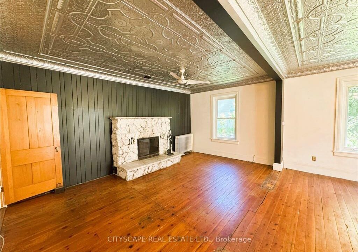
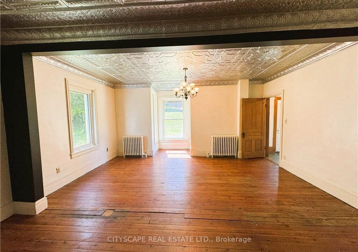
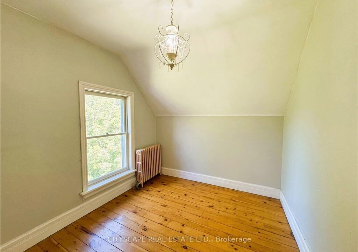
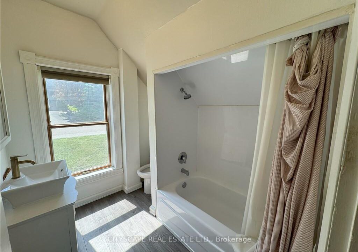
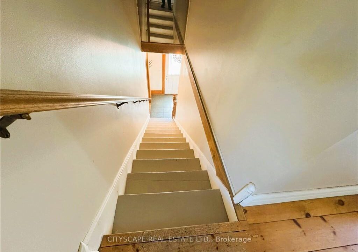
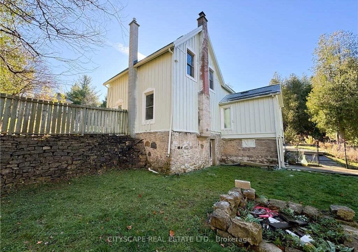
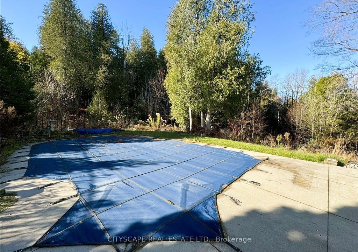
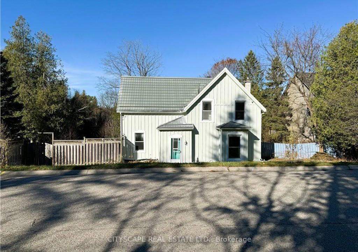
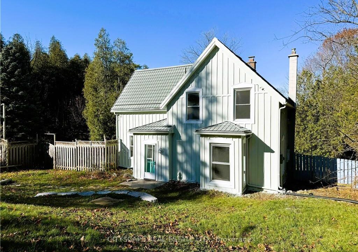
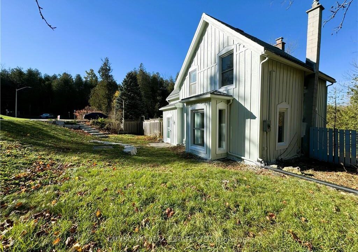
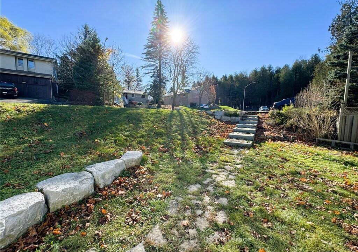
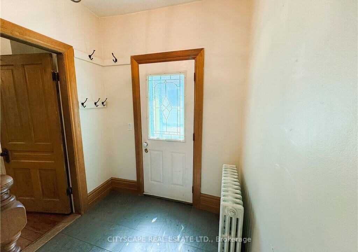
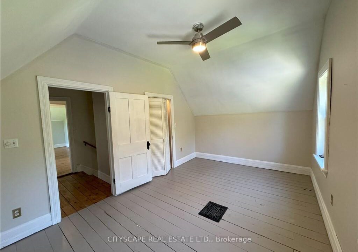
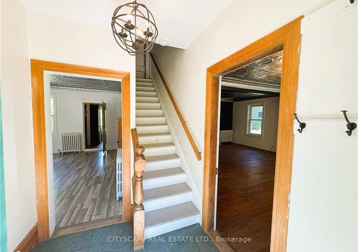
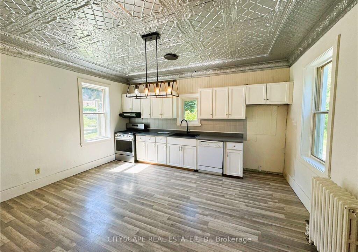
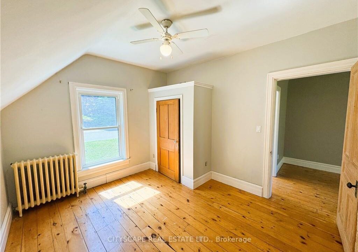
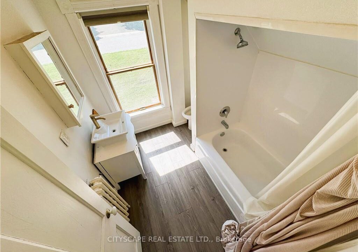
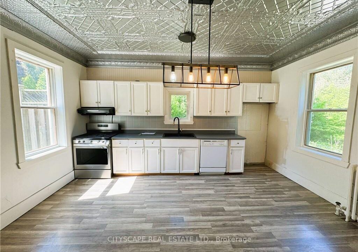
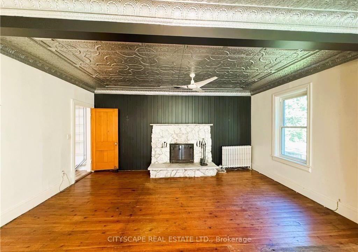
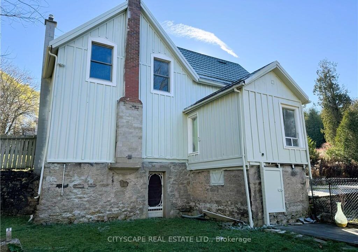
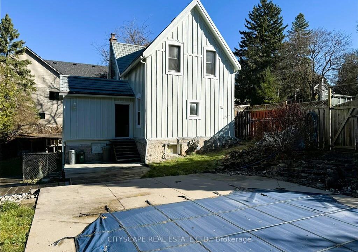
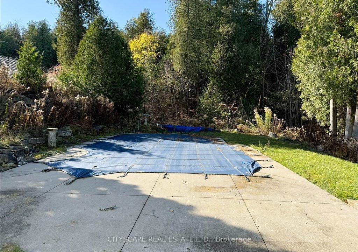
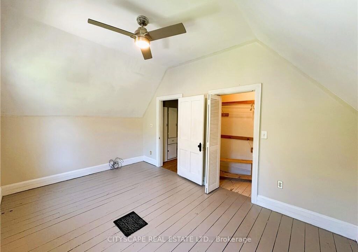

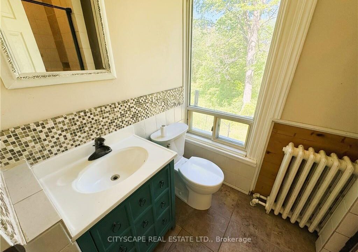
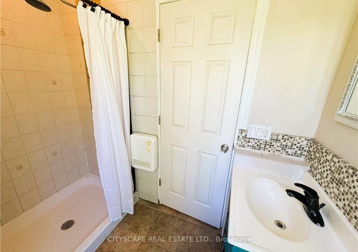
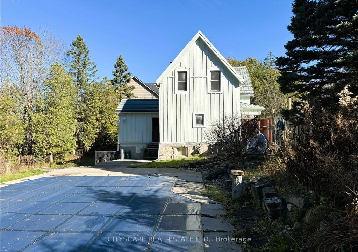
**Charming Cottage-Style Retreat in Rockwood**Welcome to 180 Carroll St, a unique blend of rustic charm and modern comfort nestled in the heart of Rockwoods historic and nature-rich community. This 3-bedroom, 2-bathroom 2-storey home offers a cottage-country feel just steps from everyday conveniences – ideal for families, nature lovers, or those seeking peaceful year-round living.**Spacious Kitchen & Warm Living Spaces**The generous eat-in kitchen features ample cabinetry and space for hosting family dinners or casual breakfasts. The family room exudes warmth and charm with its wood-burning fireplace, making it the perfect spot to unwind on cool evenings. A convenient main-floor bathroom and laundry area round out this cozy main level.**Comfortable Bedrooms & Functional Layout**Upstairs, you’ll find three spacious bedrooms with ample natural light and a second full bathroom. Each room maintains the homes charming aesthetic while offering the functionality todays buyers expect.**Backyard Oasis with Conservation Views**Step outside into your own private backyard sanctuary featuring a beautiful in-ground pool, perfect for summertime relaxation. The home backs onto conservation land, providing unmatched tranquility and stunning green views year-round.**Rockwood: A Nature Lovers Paradise**Situated in park heaven, this home is just a short walk from 4 parks and multiple recreational facilities. Enjoy easy access to hiking trails, schools, quaint local shops, and more – all while soaking in the small-town charm and community spirit Rockwood is known for. Whether you’re looking to downsize, invest, or embrace a slower pace of life, 180 Carroll St offers a rare opportunity to own a home that feels like a getaway – without leaving home.**Book your private showing today and discover the magic of Rockwood living!
Set on 1.86 acres of peaceful, private land right in…
$1,649,900
Discover unparalleled luxury at 433 South River Road, nestled in…
$2,499,900
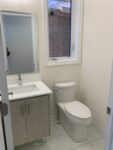
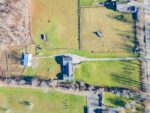 9630 Wellington Rd 42 Road, Erin, ON L7G 4S8
9630 Wellington Rd 42 Road, Erin, ON L7G 4S8
Owning a home is a keystone of wealth… both financial affluence and emotional security.
Suze Orman