36 Rosewood Avenue, Guelph, ON N1H 5Z9
Charming Detached Bungalow with Legal Basement Apartment- Ideal West Guelph…
$819,900
188 Haylock Avenue, Centre Wellington, ON N0B 2S0
$1,099,990
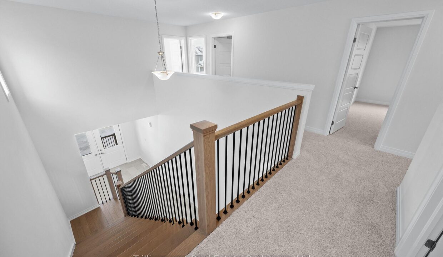
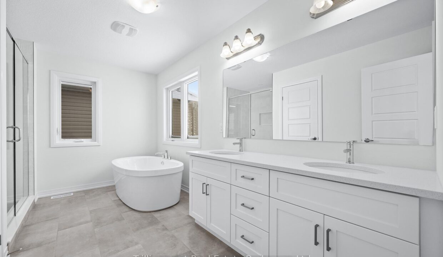
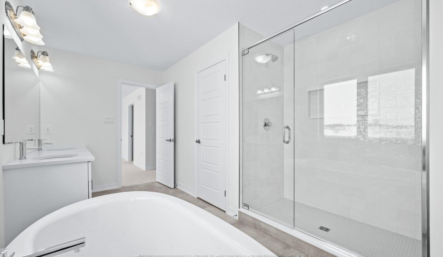
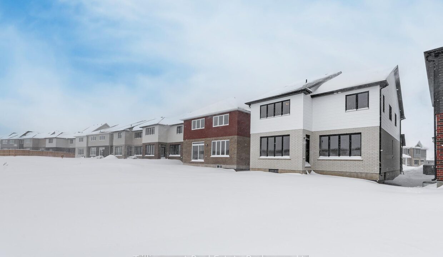
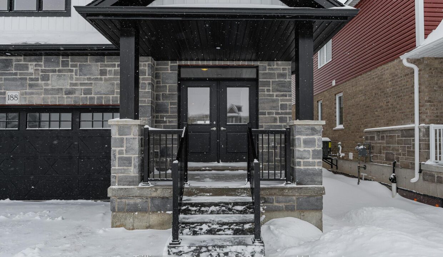
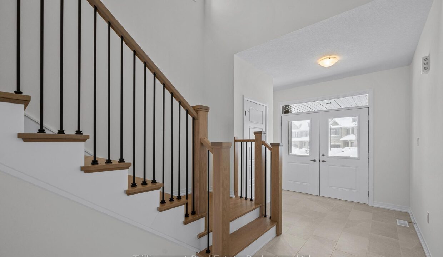
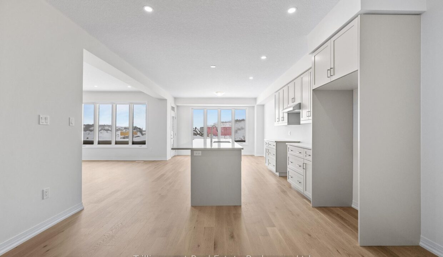
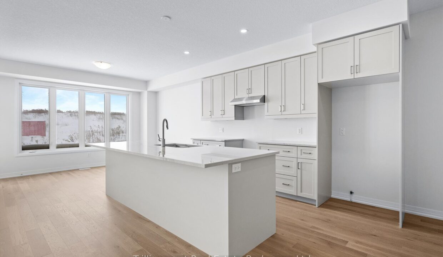
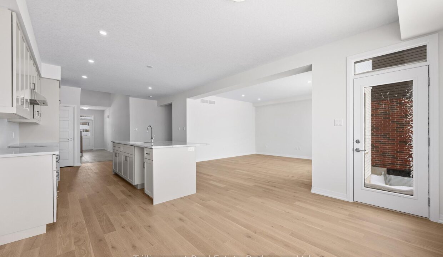
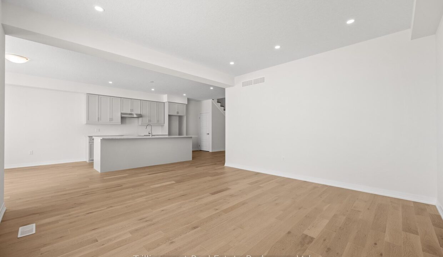
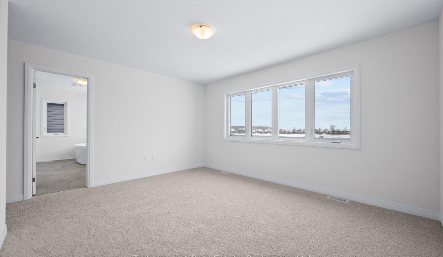
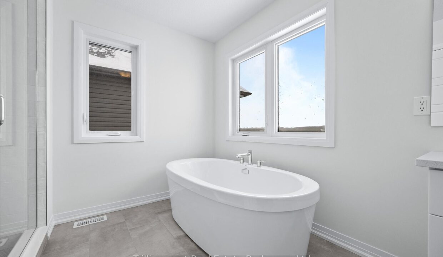
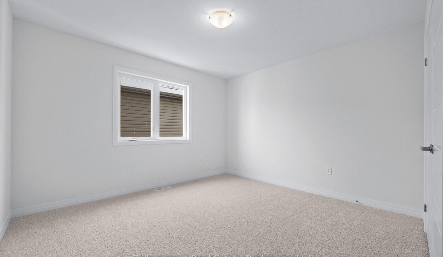
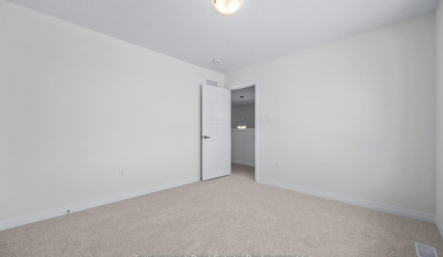
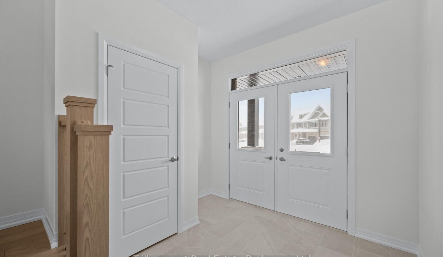
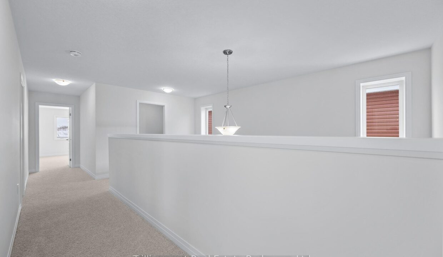
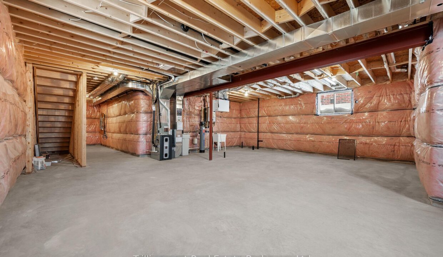
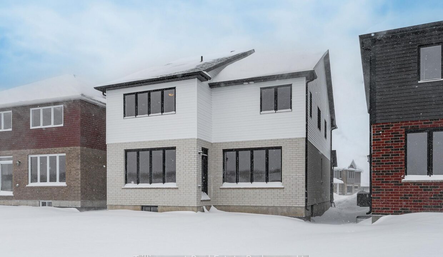
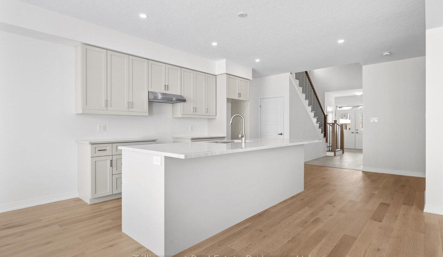
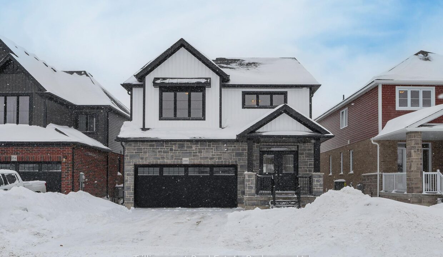
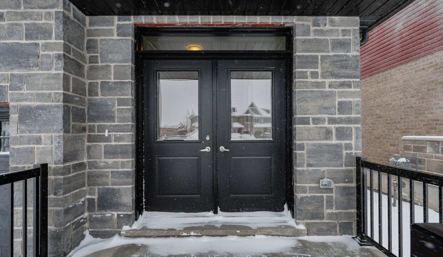
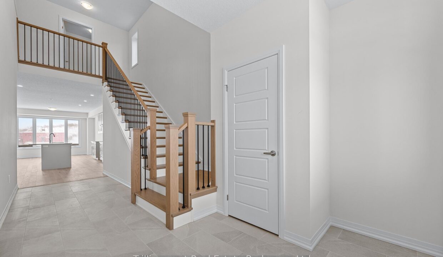
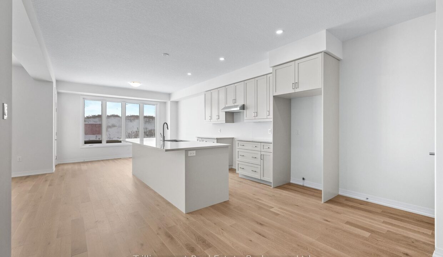
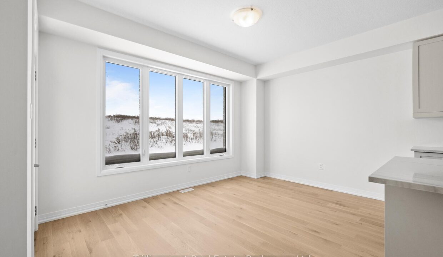
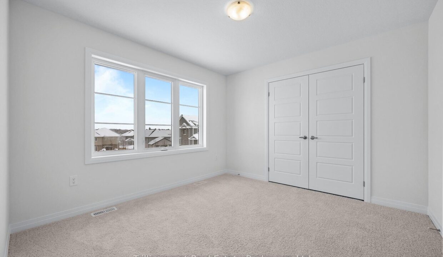
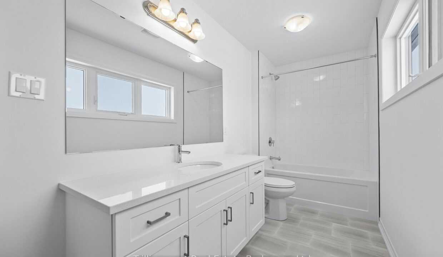
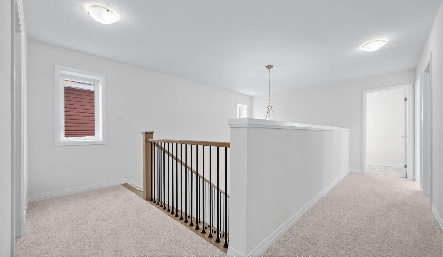
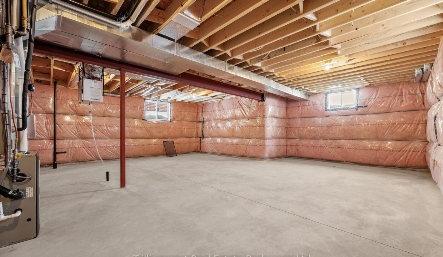
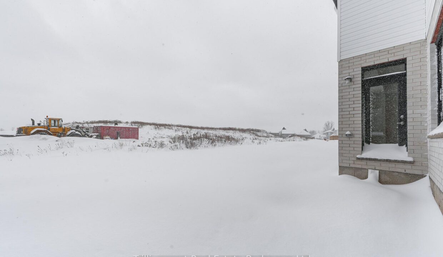
Discover this stunning brand-new, four-bedroom, 2.5 bathroom home in the picturesque town of Elora. Designed with modern living in mind, this spacious open concept residence is perfect for a growing family and comes with full Tarion Warranty protection and Energy Star certification for enhanced efficiency and peace of mind. Featuring elegant designer finishes, including hardwood flooring, hardwood staircase, soaring 9′ main floor ceilings, and premium Barzotti kitchens and baths with stone countertops, this home exudes quality and sophistication. Move-in ready and thoughtfully appointed, this exceptional home awaits its new owners. Don’t miss this opportunity to make it yours!
Charming Detached Bungalow with Legal Basement Apartment- Ideal West Guelph…
$819,900
Welcome to Storybrook, an exclusive community nestled in the charming…
$685,000

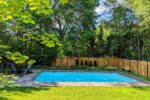 114 Reding Road, Hamilton, ON L9G 1M8
114 Reding Road, Hamilton, ON L9G 1M8
Owning a home is a keystone of wealth… both financial affluence and emotional security.
Suze Orman