45 Toronto Street, Guelph, ON N1E 3E3
Welcome to 45 Toronto Street, an Edwardian century home nestled…
$825,000
19 Miller Street, Guelph, ON N1L 1P1
$1,349,900
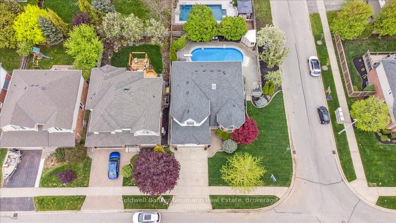
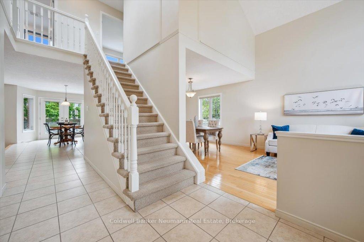
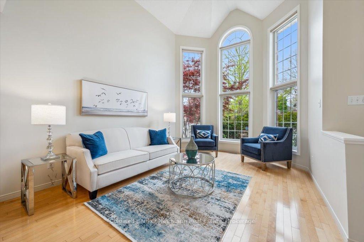
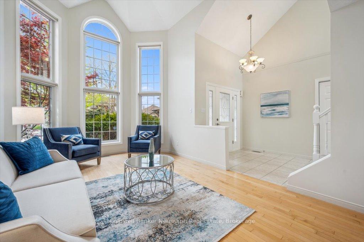
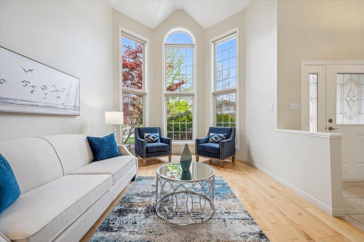
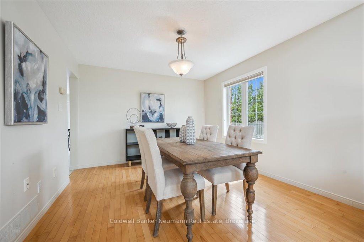
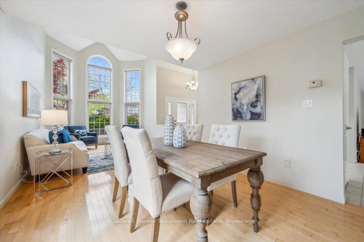
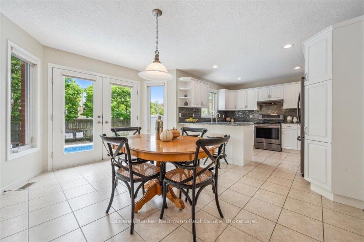
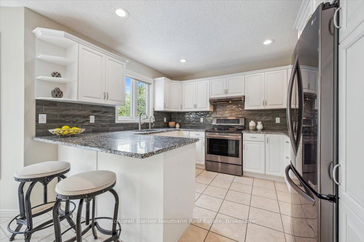
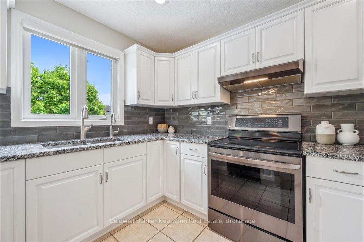
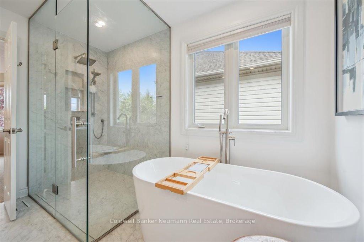
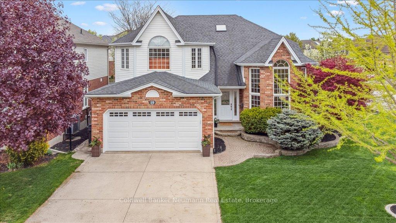
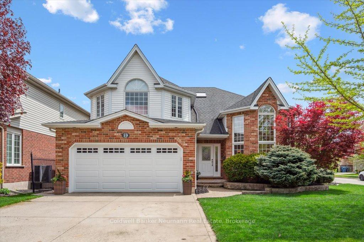
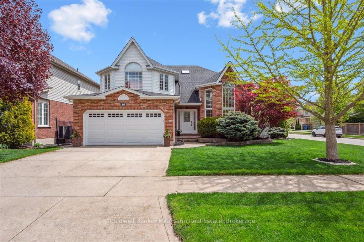
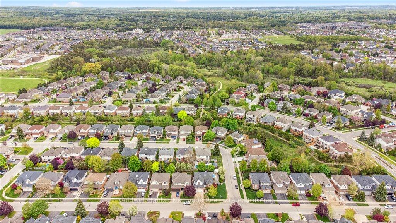
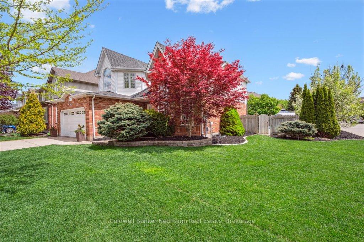
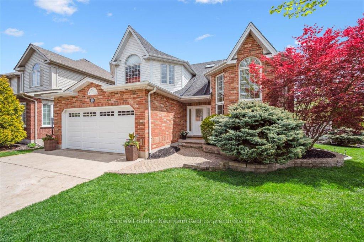
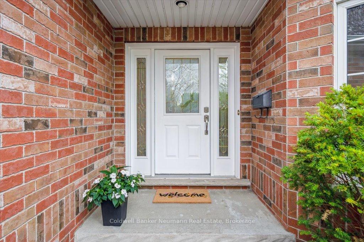

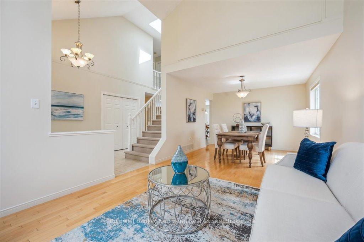
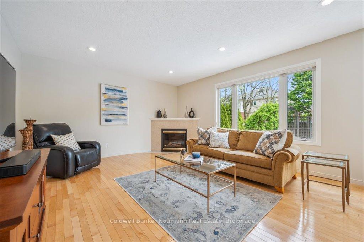
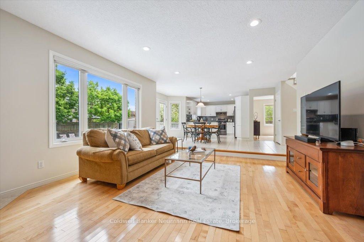
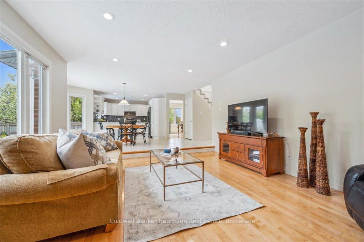

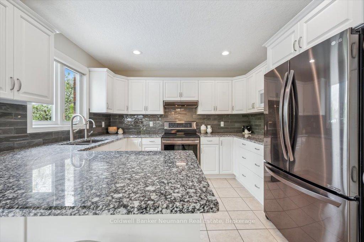
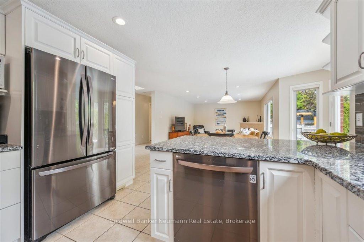
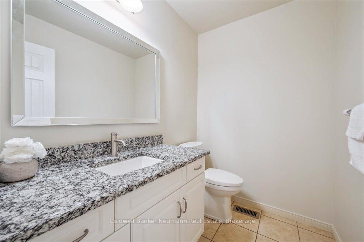
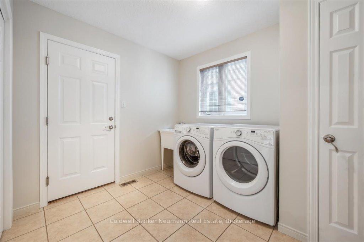
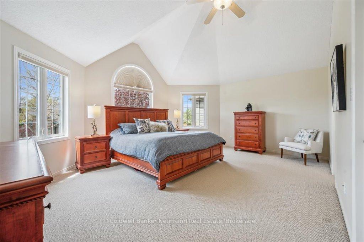
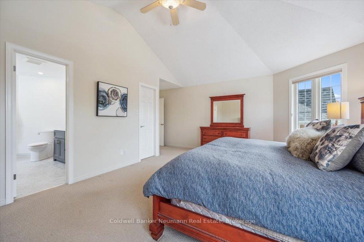
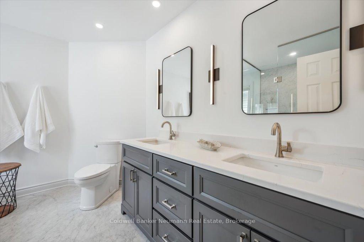

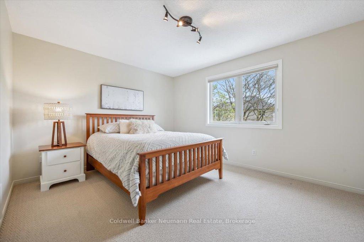
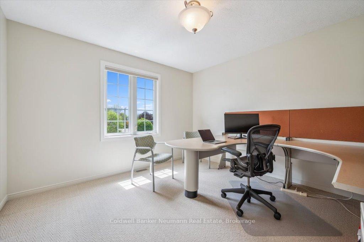
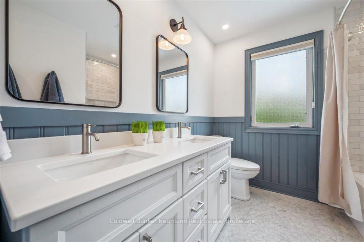
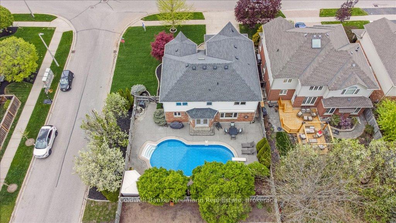
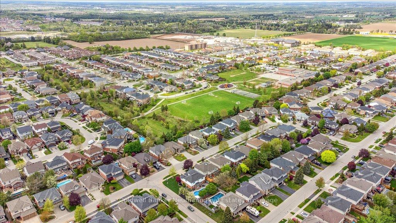

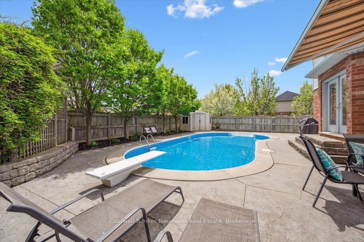

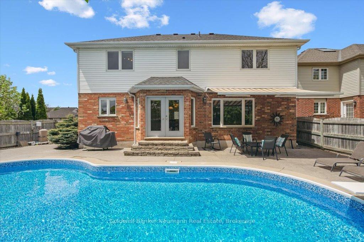
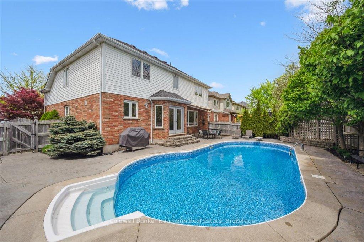
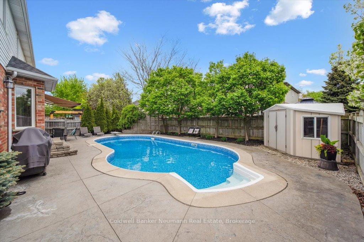
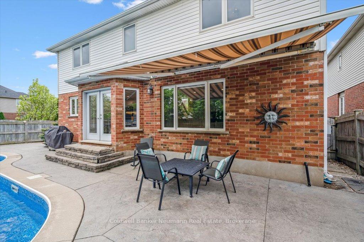
What’s better than a house with a pool??? How about a completely updated 4 bedroom house with an updated pool too! Sitting proudly on this mature 60′ lot is a beautiful family home boasting over 2500sqft of upgraded living space. The concrete drive and newly sodded lot with irrigation is just the beginning. This extremely bright house was just professionally painted from top to bottom and it shows 10+++. You will love the hardwood and tile floors while you peruse the open concept family/kitchen with granite counters, breakfast bar and stylish backsplash. Upstairs features 4 large bedrooms with 2 high end bathroom reno’s fit for a magazine. No expense was spared with heated floor and curbless glass shower in the 5pc ensuite. Meanwhile, the summer fun starts in the spectacular swimming pool! The heater and liner are both new since 2022. No worries there. You’re going to want to see this offering before its too late. Call your Realtor TODAY!
Welcome to 45 Toronto Street, an Edwardian century home nestled…
$825,000
Nestled on a picturesque 0.7-acre lot surrounded by mature trees,…
$1,349,000
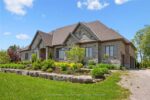
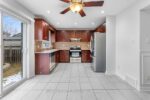 58 McMaster Road, Orangeville, ON L9W 5K8
58 McMaster Road, Orangeville, ON L9W 5K8
Owning a home is a keystone of wealth… both financial affluence and emotional security.
Suze Orman