15 Mountain Heights Place, Hamilton, ON L8B 1X7
Welcome to 15 Mountain Height Place —–No Sidewalk—–a beautifully maintained…
$1,019,000
193 GLENARIFF Crescent, Hamilton, ON L8B 1A5
$739,900


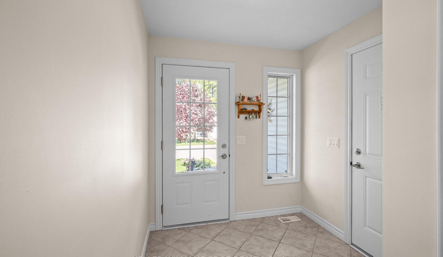
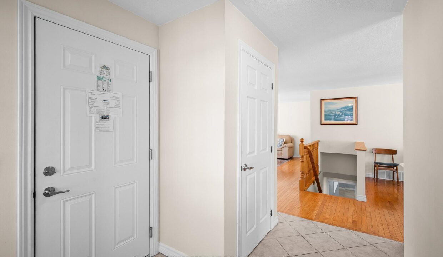
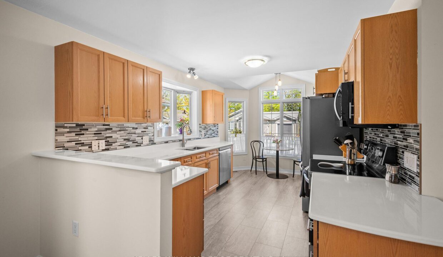

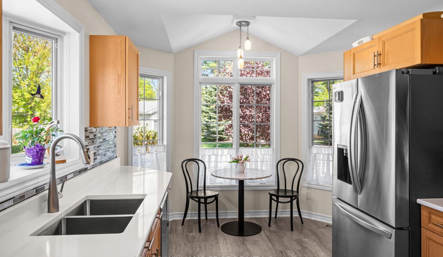
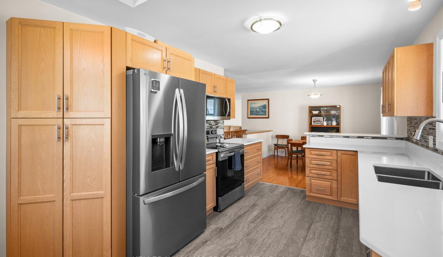

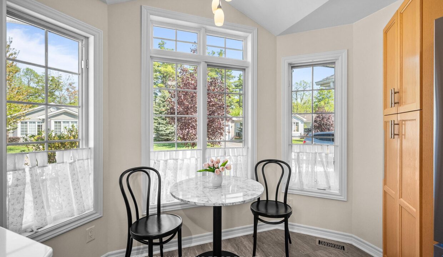


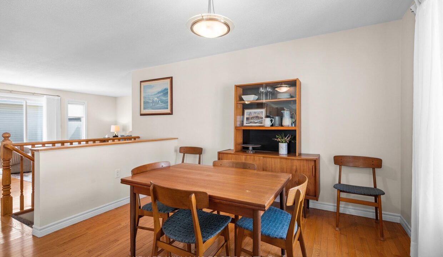
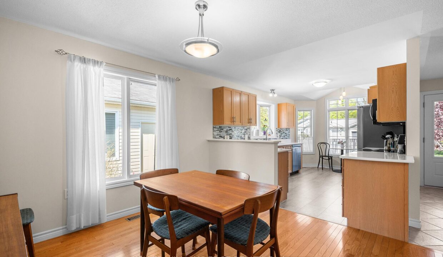
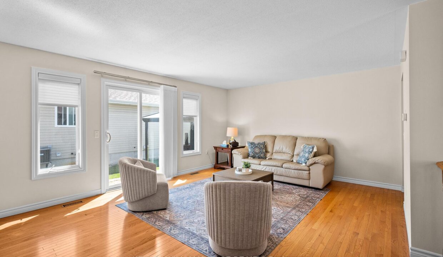


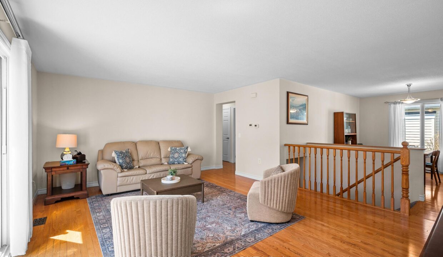
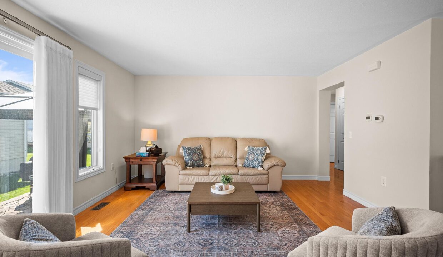
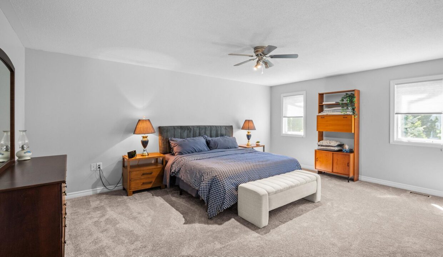
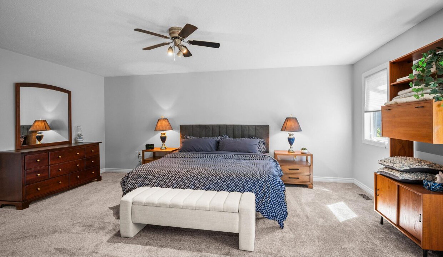
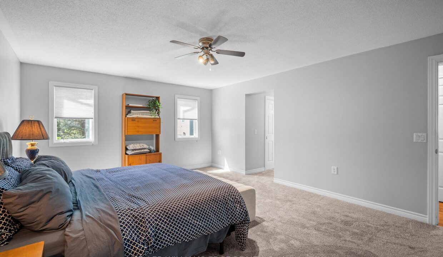
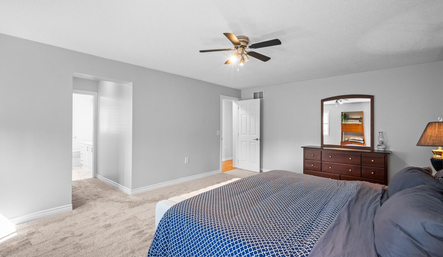

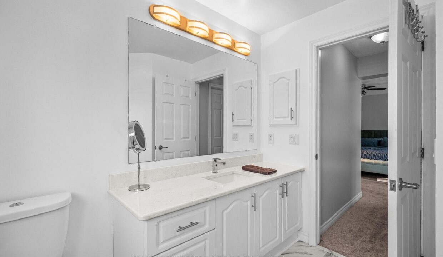
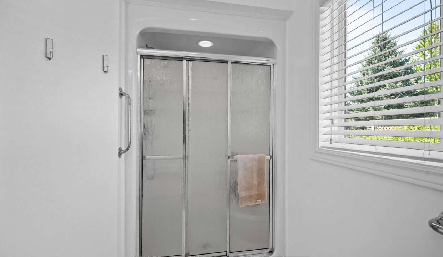

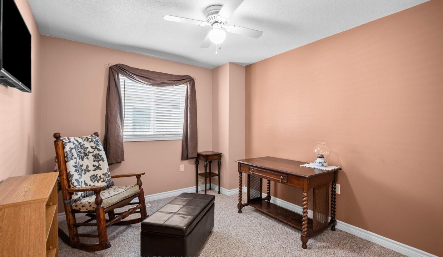
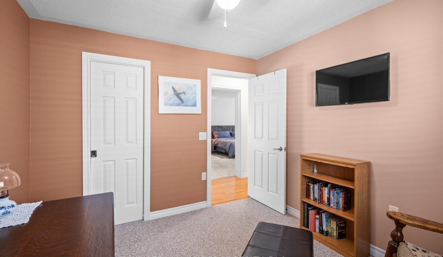


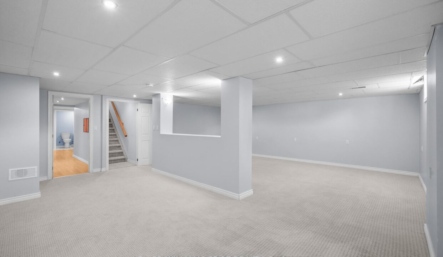

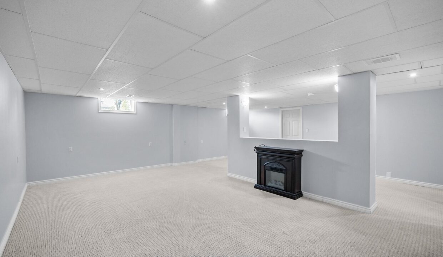

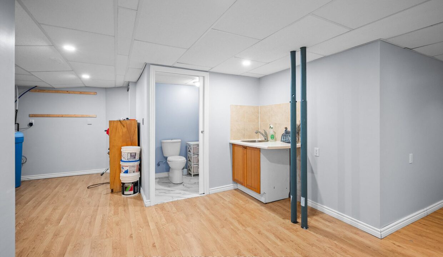
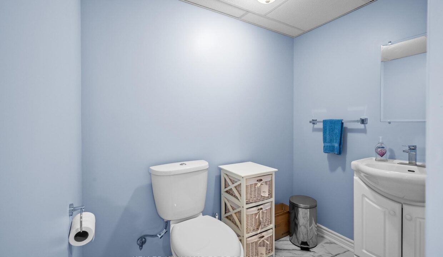
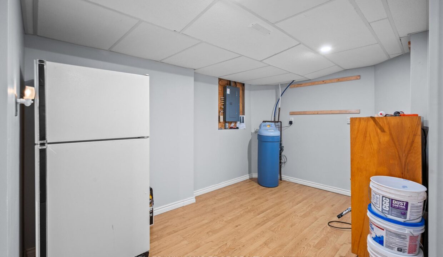
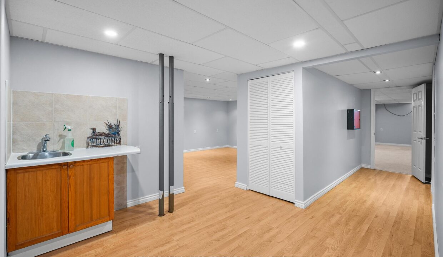
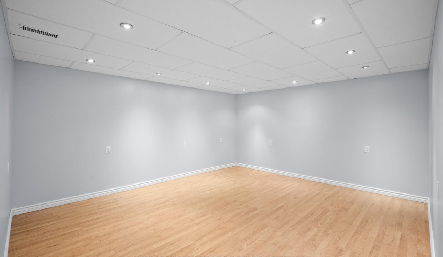


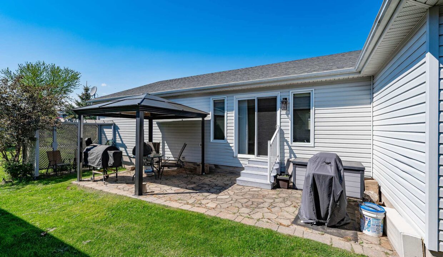

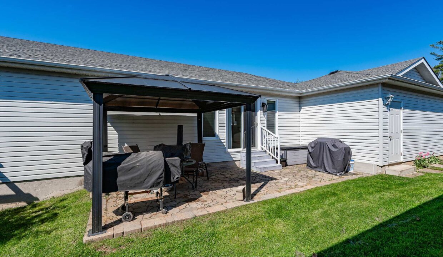
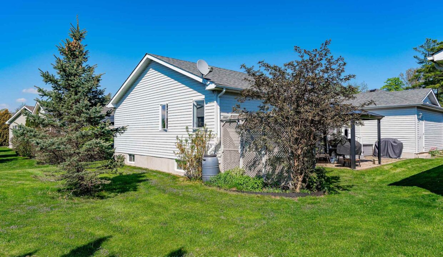

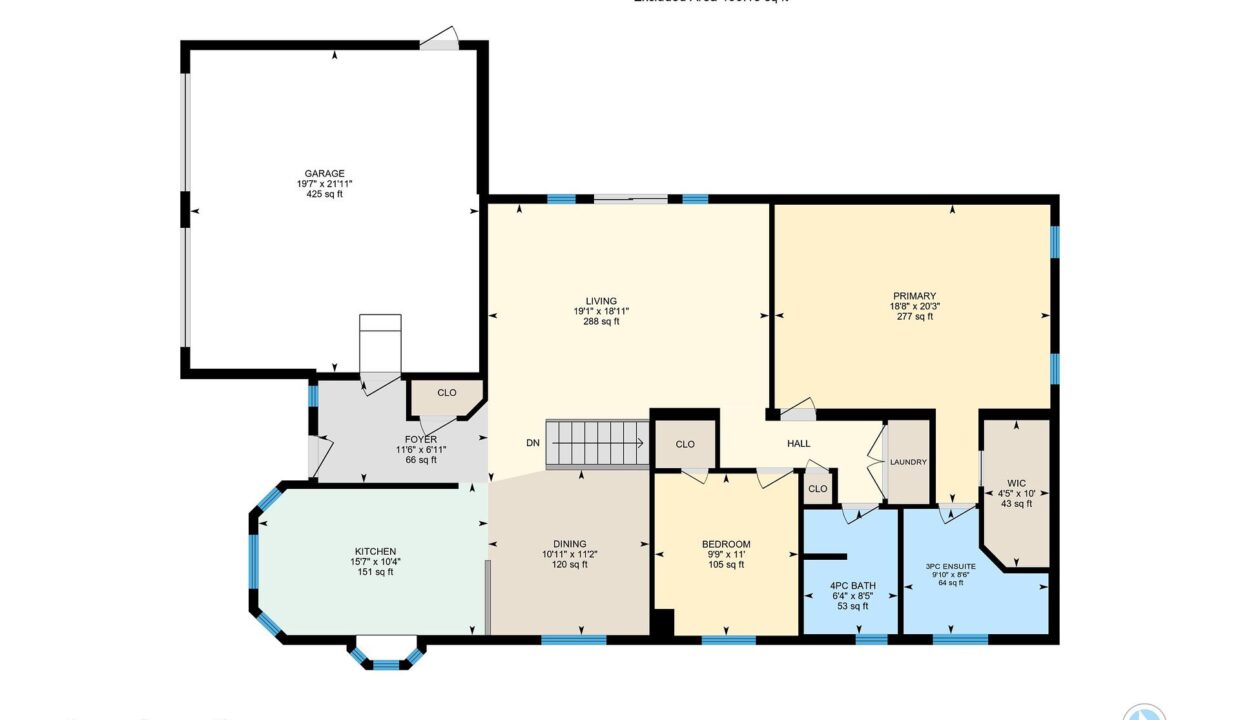
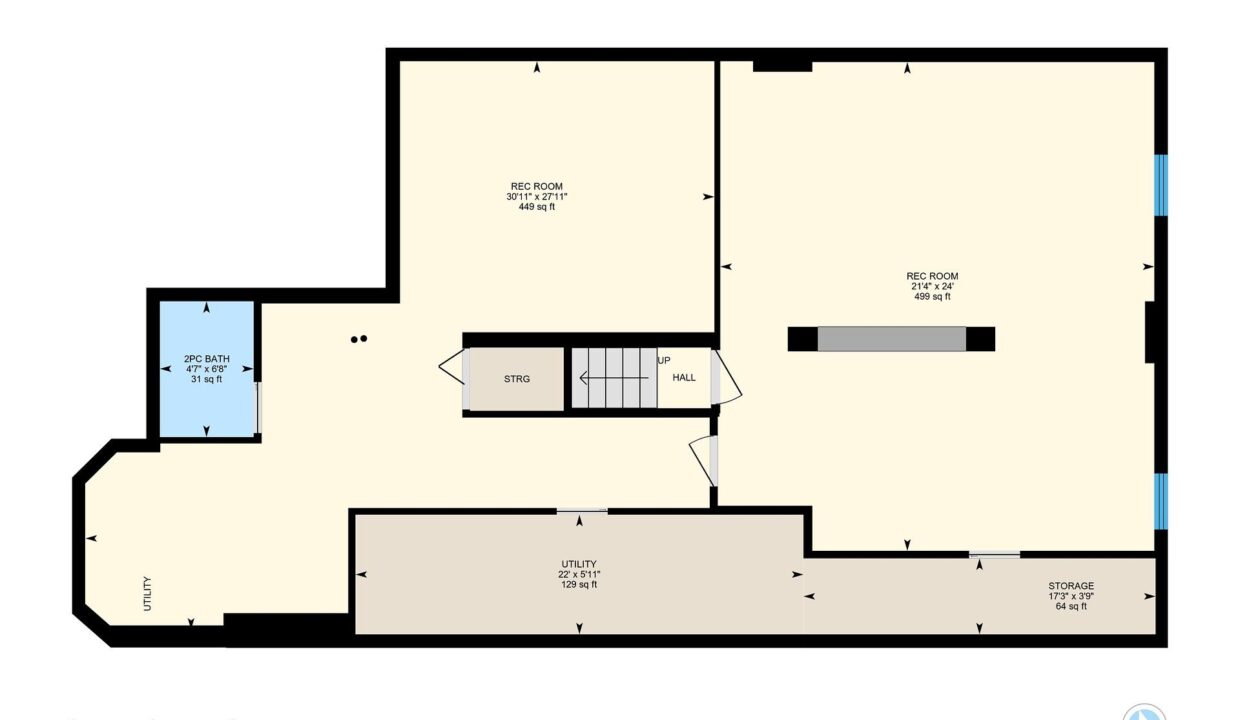
Welcome to this beautifully maintained 2 bed, 2.5 bath detached bungalow in the quiet rural Adult Lifestyle community of Antrim Glenn. This home features brand new quartz countertops in the kitchen and upstairs bathrooms, new flooring in the kitchen and baths, new faucets throughout, new stainless steel kitchen appliances (24/25), new laundry team (23/24) and beautiful hardwood flooring, this home is move-in ready. The functional layout includes a spacious living area, eat-in kitchen with plenty of cabinets, dining room, large primary bedroom with walk-in closet & 4pc ensuite and a fully finished basement with a large rec room, a den perfect for a workshop or hobby space, and ample storage. Recent upgrades include a new high efficiency propane furnace (Oct 24) and a roof approx. 4 years old. The double car garage adds convenience and extra space. Enjoy the stone patio in front allowing you to greet the morning sun with your coffee, or escape to the side patio for afternoon drinks and BBQ under the Gazebo. Come and enjoy a vibrant and inviting lifestyle with access to a community centre offering an in-ground pool, shuffleboard, billiards, craft room, library, and a full kitchen for events and gatherings. A perfect blend of comfort, updates, and community living awaits!
Welcome to 15 Mountain Height Place —–No Sidewalk—–a beautifully maintained…
$1,019,000
Spacious and meticulously maintained 4-bedroom, 3-bath custom Wrighthaven-built home on…
$1,599,900

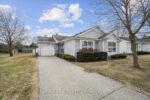 36 white bark Way, Centre Wellington, ON N0B 1J0
36 white bark Way, Centre Wellington, ON N0B 1J0
Owning a home is a keystone of wealth… both financial affluence and emotional security.
Suze Orman