7 Appleton Drive, Orangeville ON L9W 5C3
Welcome to 7 Appleton Drive, a beautifully maintained backsplit located…
$924,900
#20 - 690 Broadway Avenue, Orangeville, ON L9W 7T7
$789,000
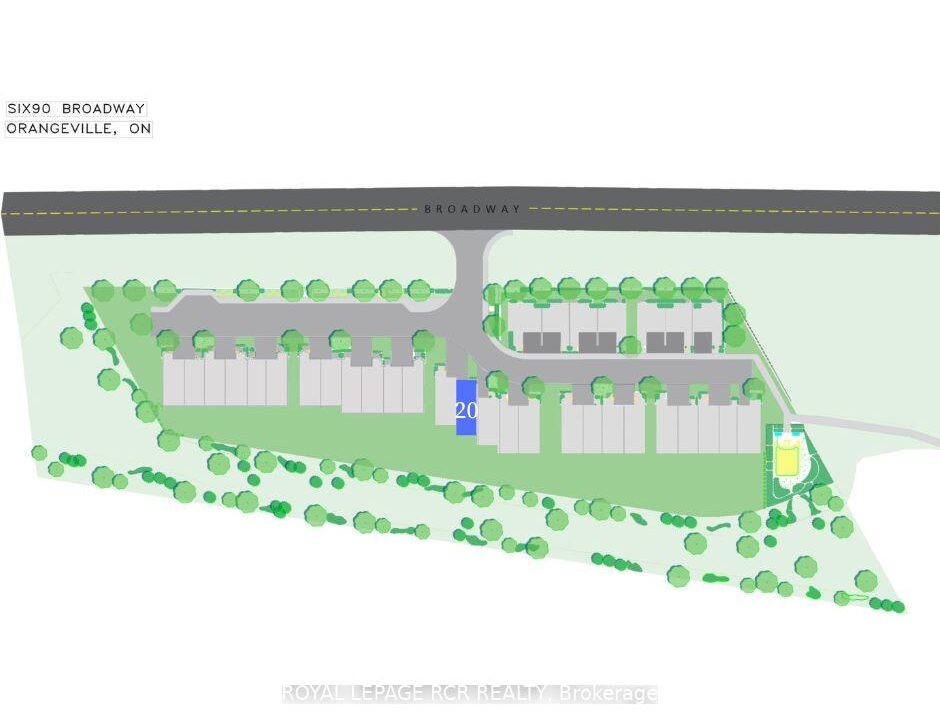
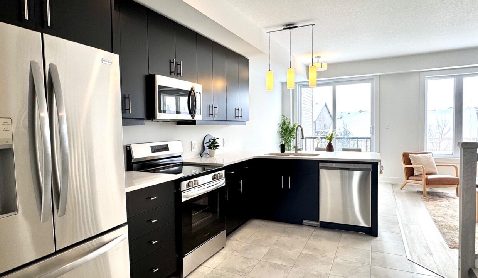
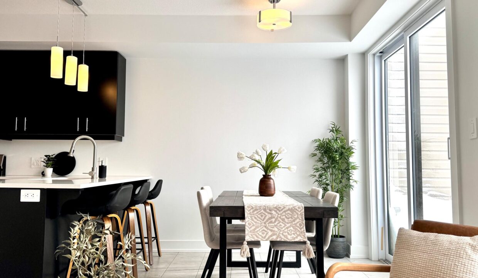
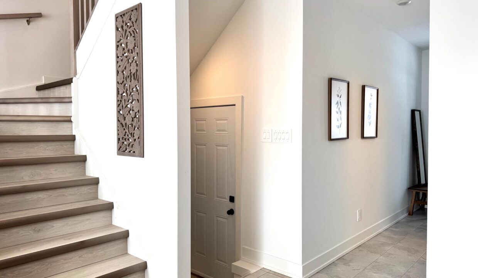
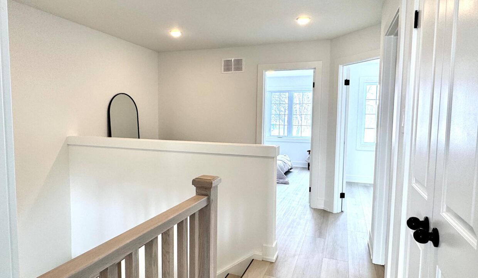
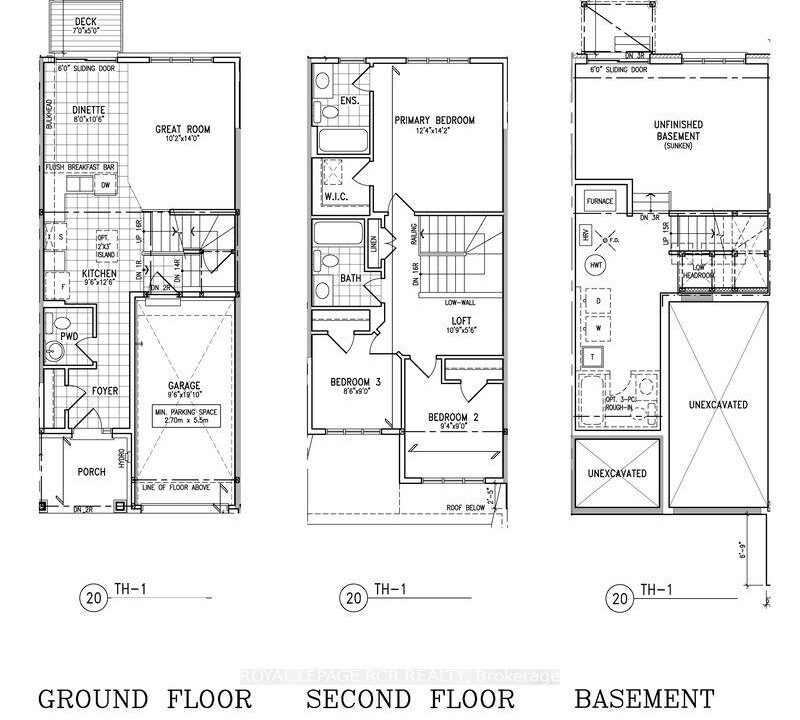
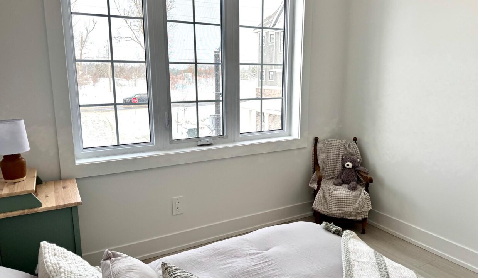
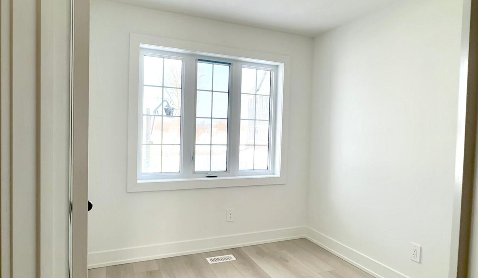
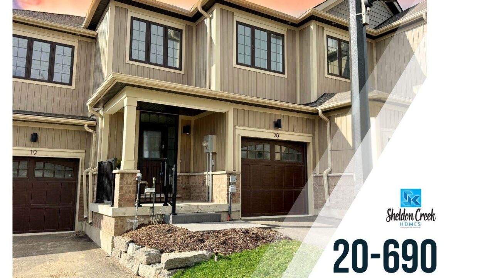
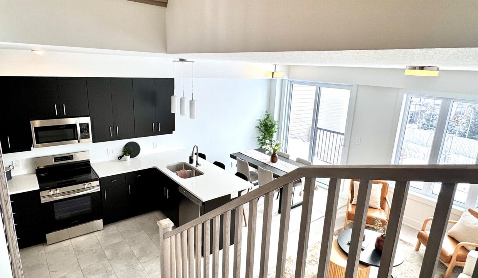
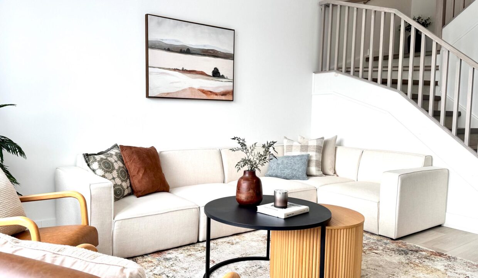
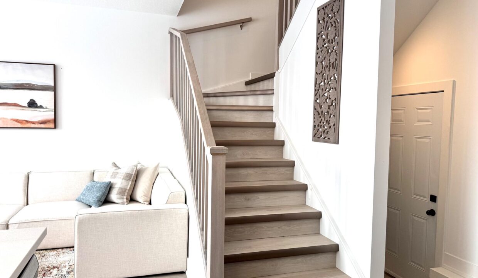
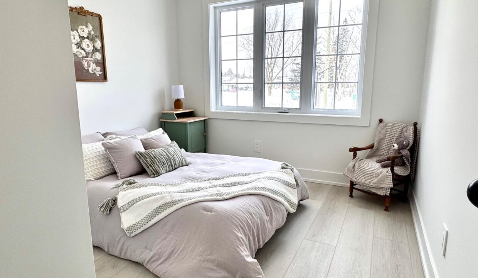
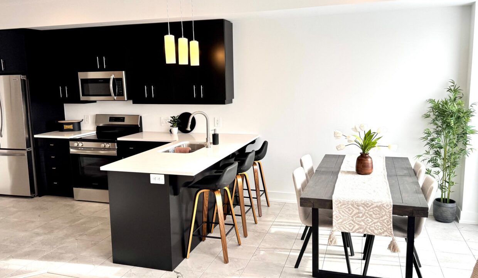
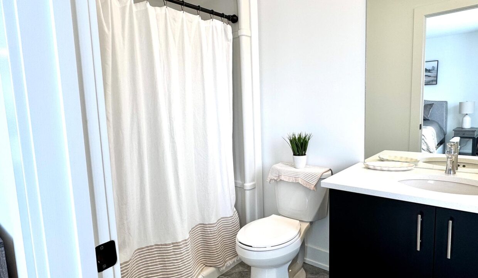
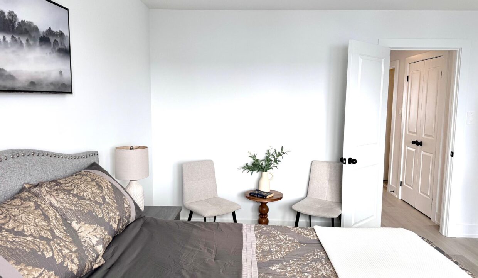
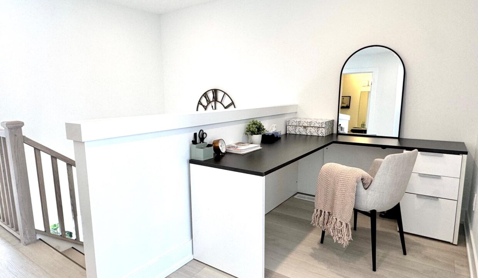
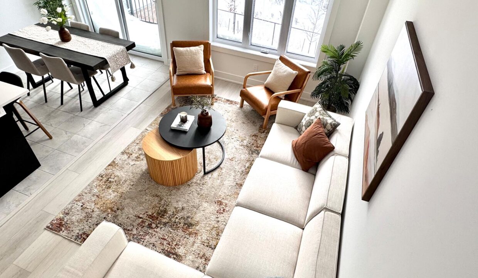
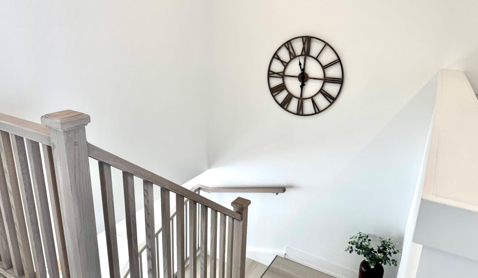
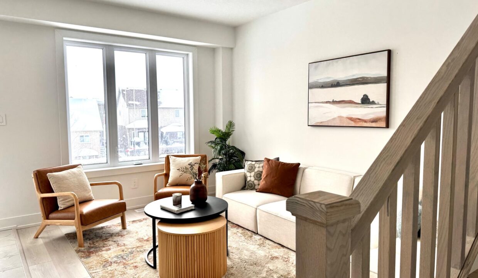
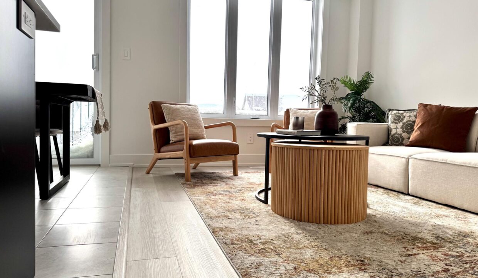
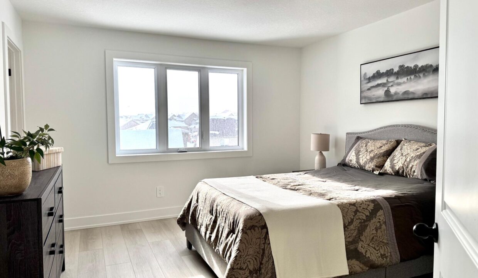
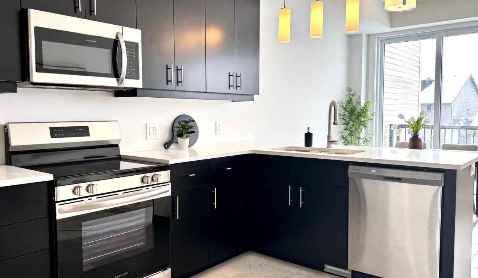
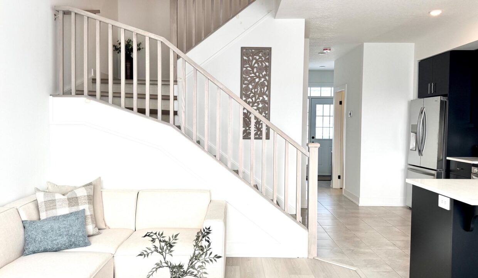
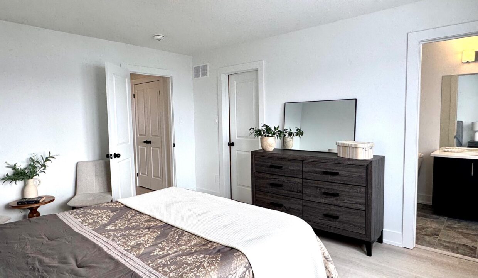
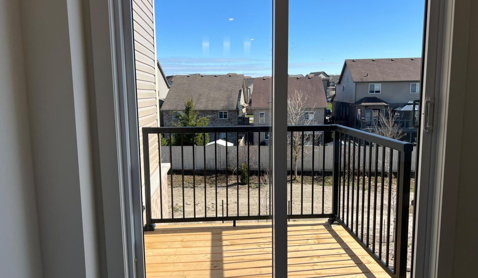
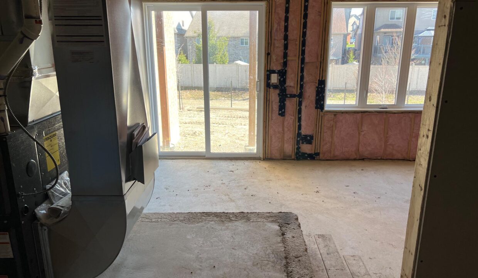
-ONLY 5 UNITS LEFT- Seize the opportunity to become the First Owner of 20-690 Broadway, a stylish Brand New Townhouse by Sheldon Creek Homes! This gorgeous, modern, 2 Story townhouse features over $14,000 in stunning upgrades, an XL Driveway with room for 2 cars, and an unfinished walk-out basement with spacious yard. Not only is this newly-built space completely carpet-free with luxury vinyl plank throughout, it also features 9 foot ceilings on the main floor. The superbly laid out main floor includes powder room, open concept Kitchen with quartz counters, great room and a walk-out to your back deck. Enjoy thoughtful details, such as a rough in for a 3 pc washroom on the lower level, a rough in for microwave hood fan, & a fridge waterline. Upstairs discover an spacious primary suite with 3pc ensuite & large walk-in closet. Upper level also contains 2 additional bedrooms, 4 pc main bathroom, & a flexible Loft Space to be utilized as an office, kids space, or whatever suites your family’s needs. Ask about the option to have the builder finish the basement for additional living space. 7 Year Tarion Warranty, plus A/C, paved driveway, & limited lifetime shingles. Exclusive Mortgage Rate of 2.29% for 3 years available on approved credit. Some conditions apply.
Welcome to 7 Appleton Drive, a beautifully maintained backsplit located…
$924,900
Welcome to this charming detached freehold bungalow, nestled in a…
$700,000
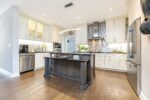
 4508 Sideroad 10 North, Puslinch, ON N3C 2V4
4508 Sideroad 10 North, Puslinch, ON N3C 2V4
Owning a home is a keystone of wealth… both financial affluence and emotional security.
Suze Orman