12 BUSH Lane, Puslinch, ON N0B 1C0
Enjoy the peace and tranquility of nature. Overlooking the water,…
$379,000
20 Wilkie Crescent, Guelph, ON N1L 0B1
$959,900
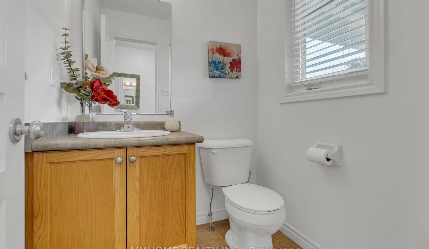
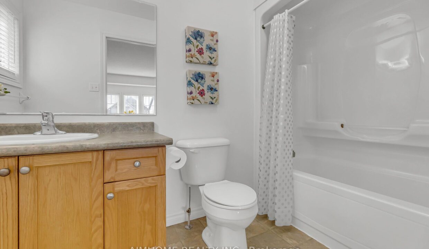
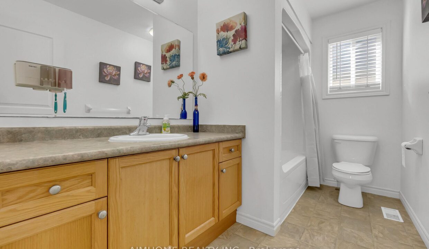
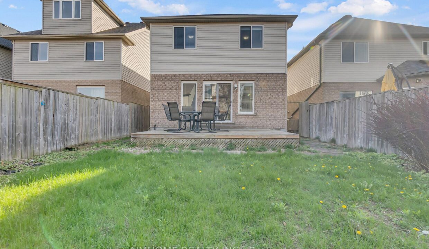
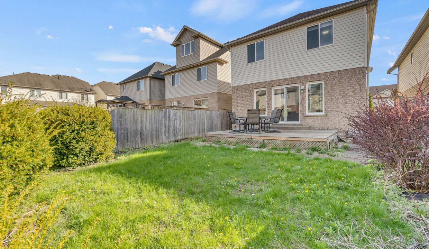
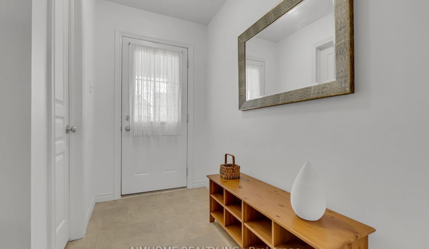
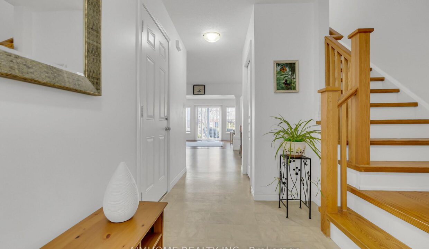
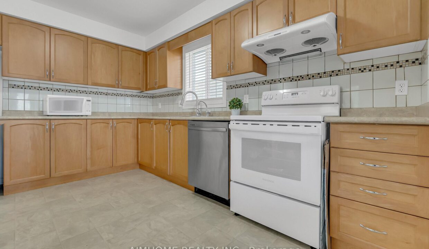
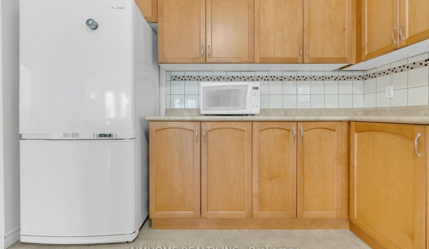
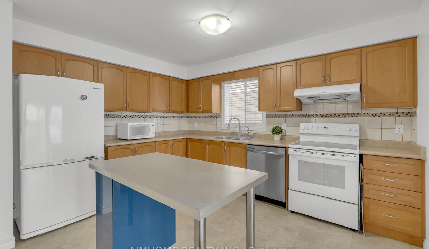
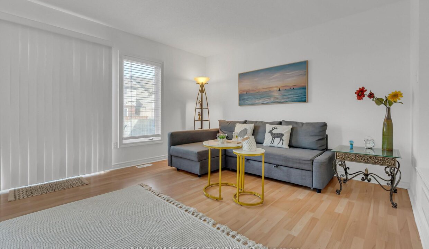
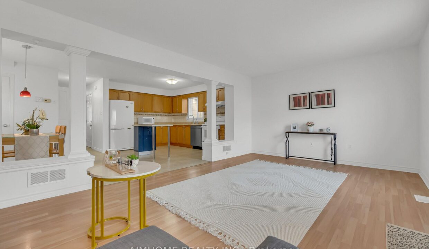
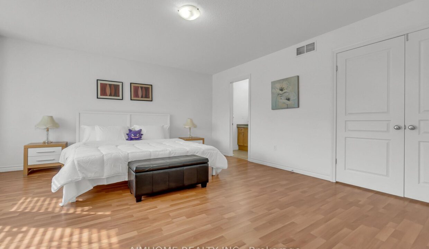
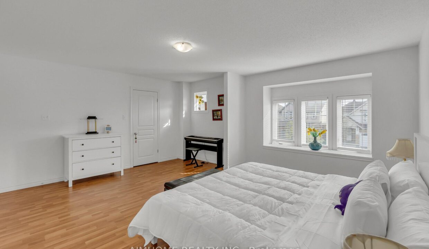
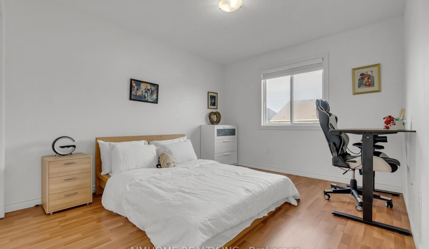
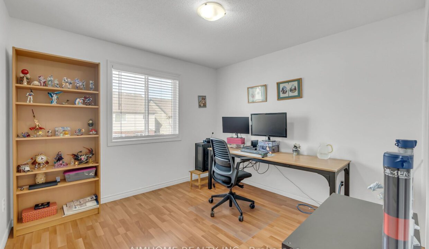
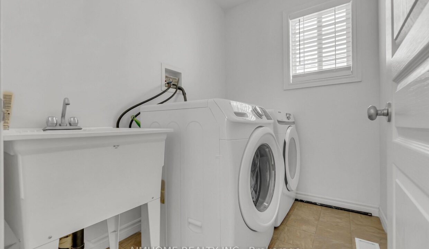
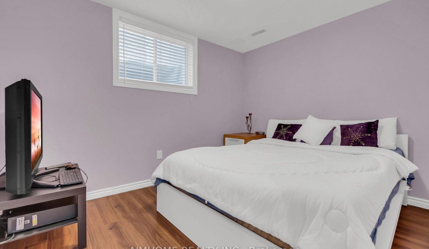
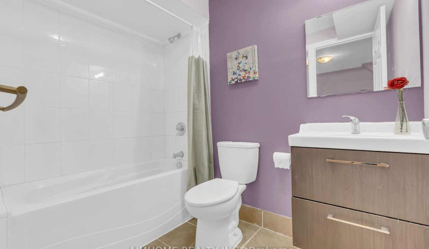
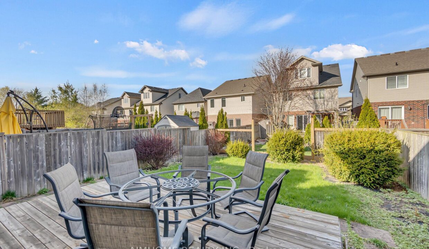
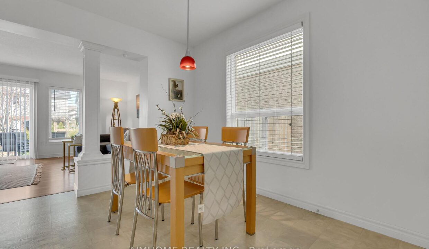
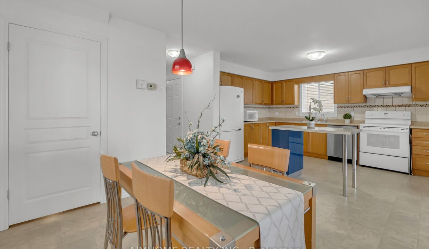
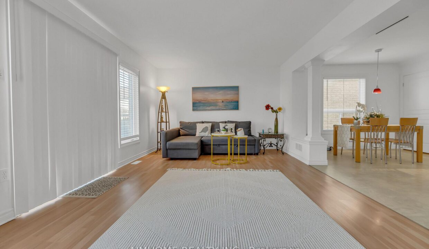
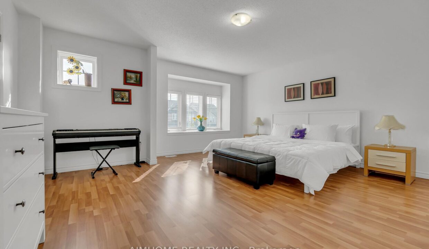
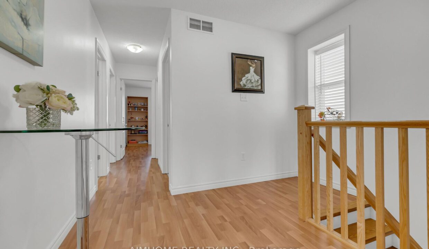
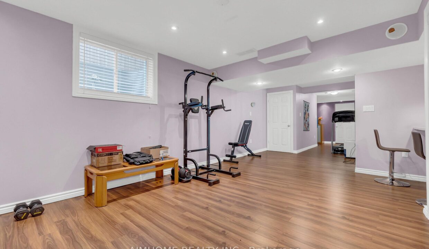
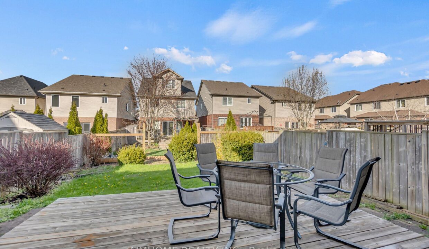
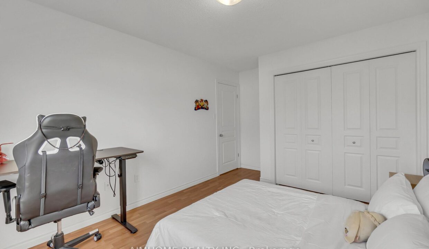
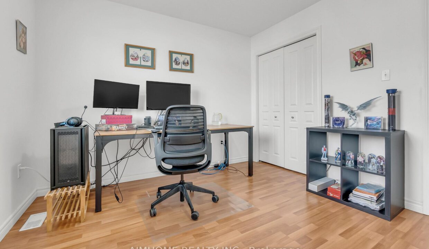
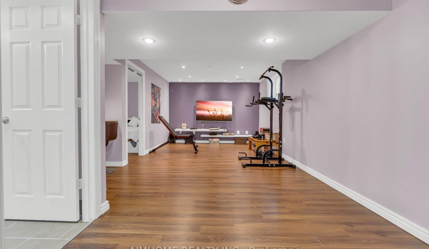
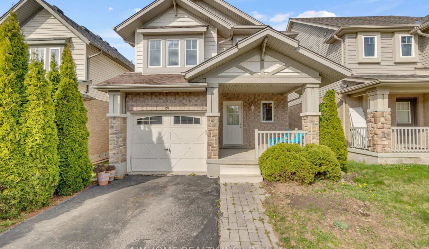

This beautiful home is located in Prime Location of Westminster Woods, two minutes walking distance to Westminster Woods public school and within walking distance to all Major Amenities- Shopping, including movie theater, banks, supermarket, restaurants, grocery stores, library, schools, soccer and baseball fields and plenty of parks and trails. Easy access to highway 401& 6, Featuring a gorgeous layout of 3+1 bedrooms, and a cozy finished basement, Bright Spacious & Open Concept Main Floor with a Large family Room, a spacious kitchen with an island, a walkout deck, and many other attractions and functionalities, perfect for Grewing families.
Enjoy the peace and tranquility of nature. Overlooking the water,…
$379,000
WORK, LIVE, ENTERTAIN AT HOME. Beautiful 4 bedroom country home…
$1,750,000
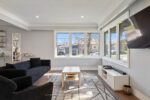
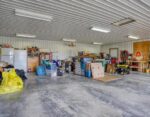 8562 Sideroad 15 SideRoad, Centre Wellington, ON N0B 1J0
8562 Sideroad 15 SideRoad, Centre Wellington, ON N0B 1J0
Owning a home is a keystone of wealth… both financial affluence and emotional security.
Suze Orman