59 Whitlaw Way, Paris ON N3L 4B3
Welcome to 59 Whitlaw Way, a beautifully updated 3+2 bedroom,…
$855,000
217 Grandville Circle, Paris ON N3L 0E8
$649,900
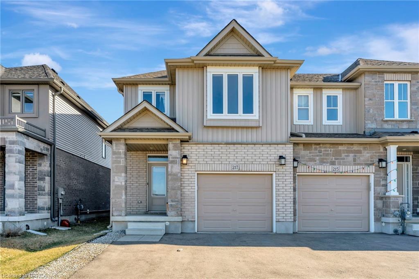
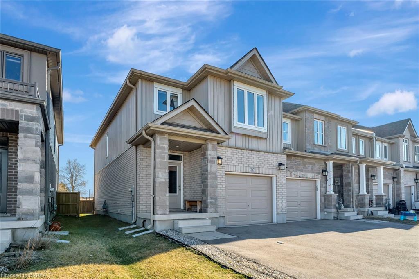
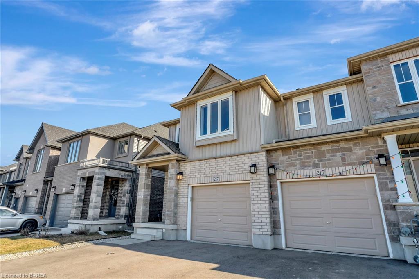
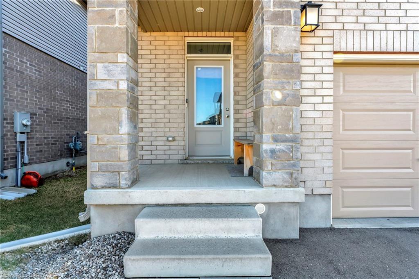
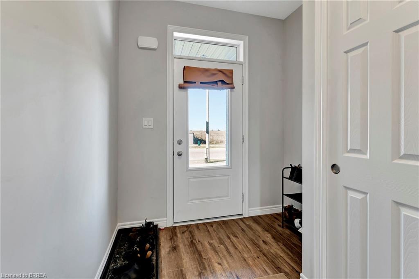
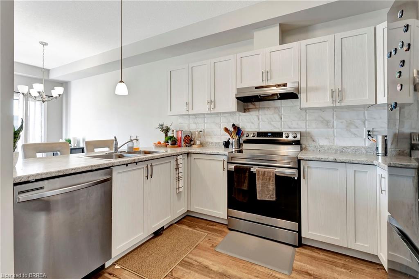

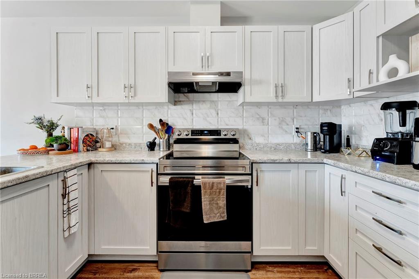
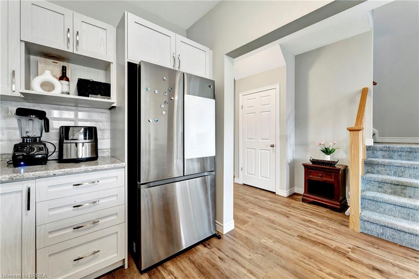

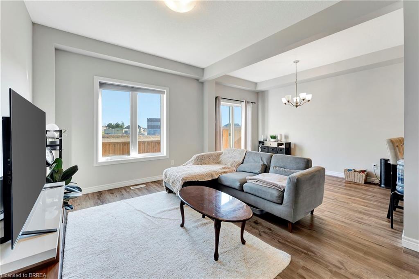
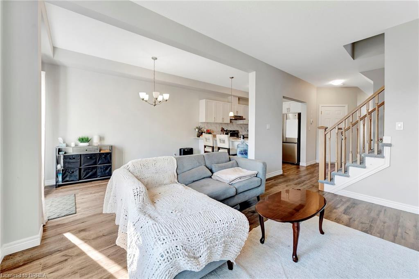
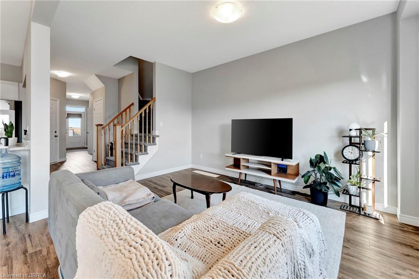
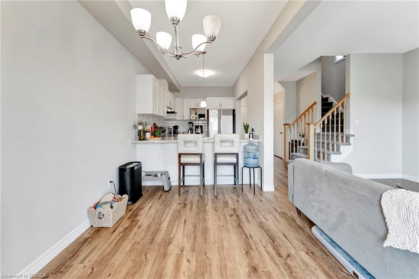
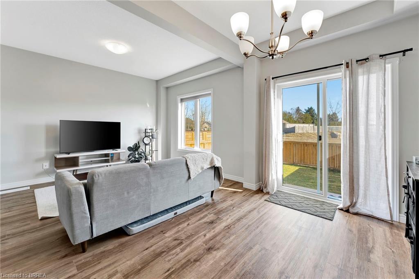
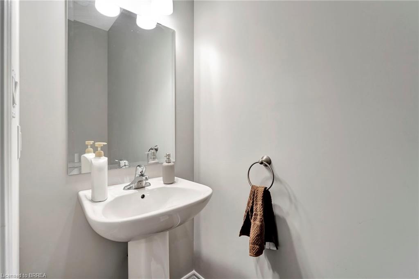
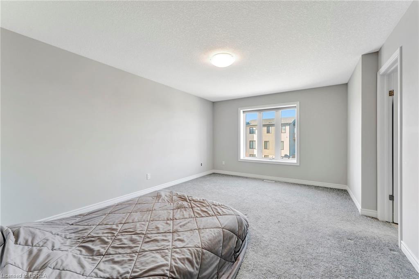
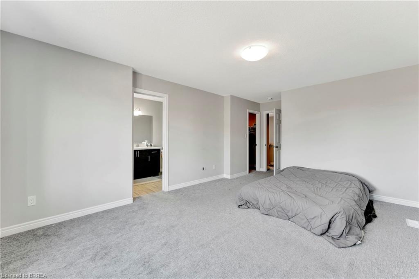
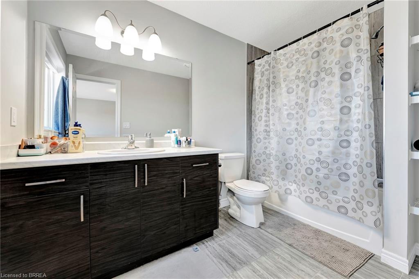
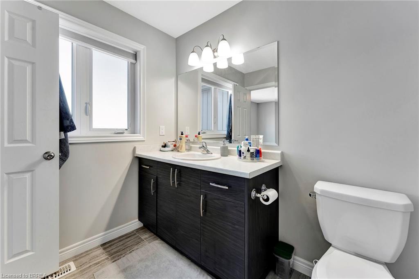
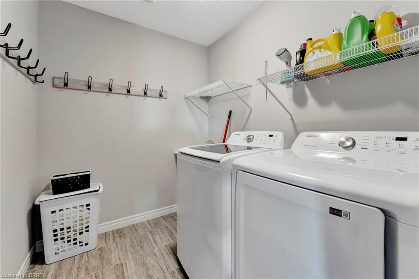
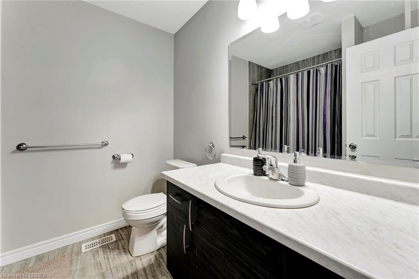
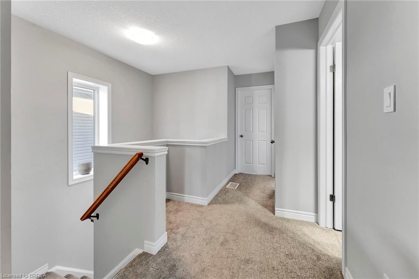
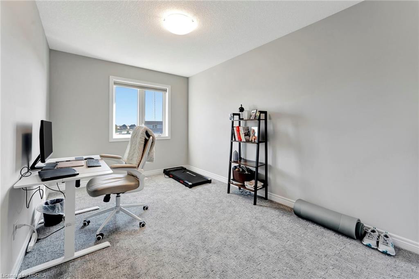
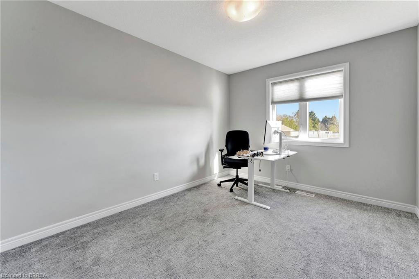
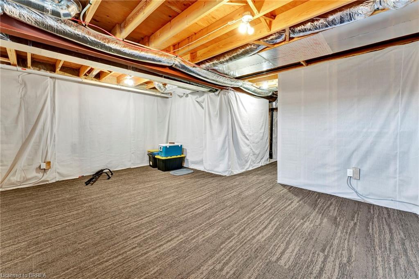
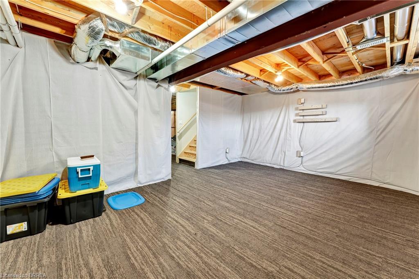
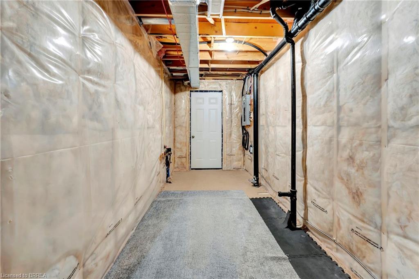
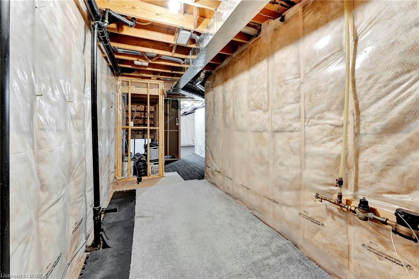
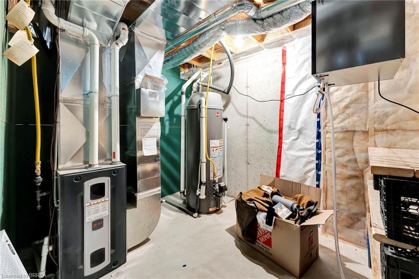
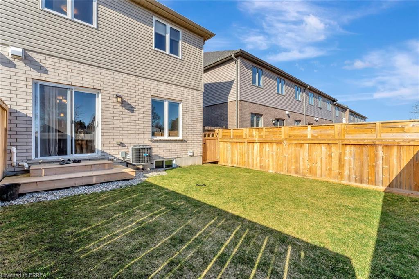
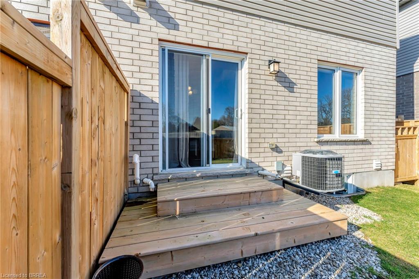
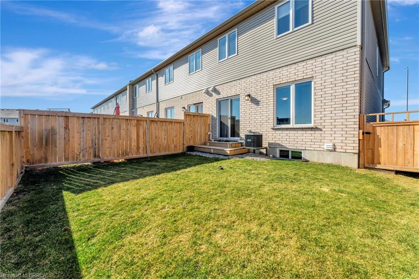
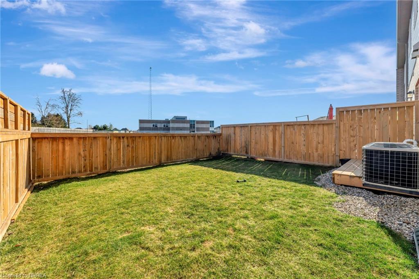
Welcome home! Nestled in a highly sought-after neighborhood in beautiful town of Paris. Few steps away from great schools and shipping. This meticulously maintained end unit freehold townhome is ready for you to come and enjoy. This 2-story townhouse offers 3 bedrooms and 3 bathrooms. On main floor features 9’ ceilings a spacious family room, a dining area, a large kitchen with nice cabinetry and stainless-steel appliances, and a convenient 2-piece powder room. Upstairs, you’ll find three generous bedrooms, including a primary bedroom with a ensuite bath, an additional 3-piece bath and a second-floor laundry for added for your convenience. Paris is known for its rich history, charming cafés, schools, unique boutiques, and nature exploration on and around grand river, making it a welcoming place to call home.
Welcome to 59 Whitlaw Way, a beautifully updated 3+2 bedroom,…
$855,000
Welcome to 23 Beirnes Court, a Wrighthaven built home located…
$599,900
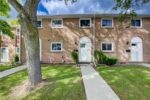
 47 George Brier Drive W, Paris ON N3L 3Z9
47 George Brier Drive W, Paris ON N3L 3Z9
Owning a home is a keystone of wealth… both financial affluence and emotional security.
Suze Orman