324 Bailey Drive, Orangeville, ON L9W 4M3
Welcome to this beautiful home nestled in one of Orangeville…
$949,000
237 Ridge Top Crescent, Guelph/Eramosa, ON N0B 2K0
$1,275,000
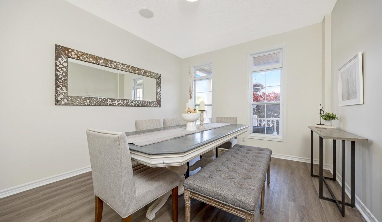
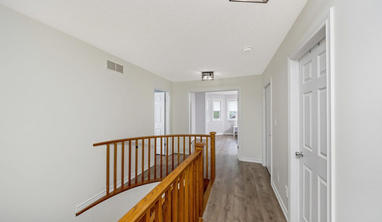
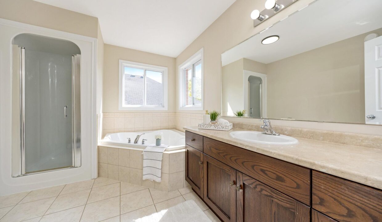
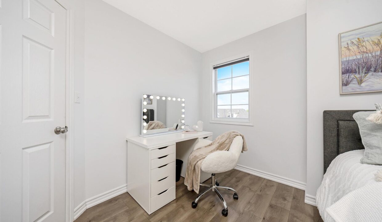
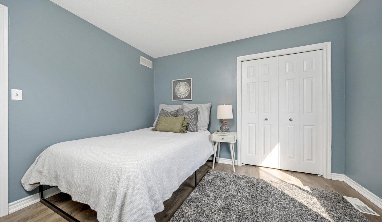
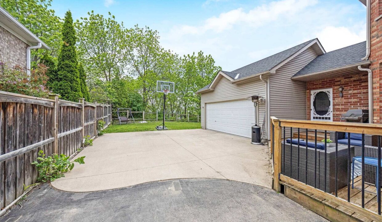
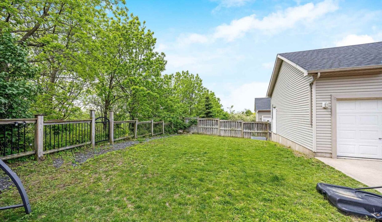
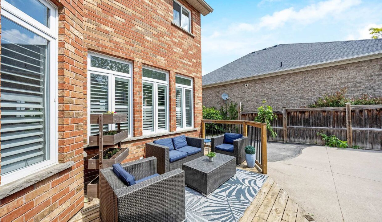
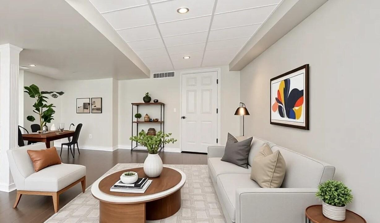
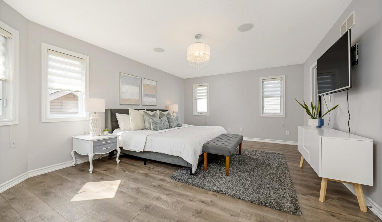
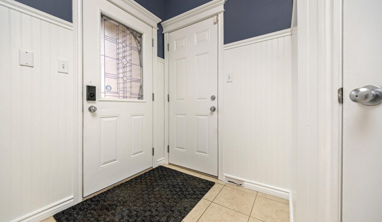
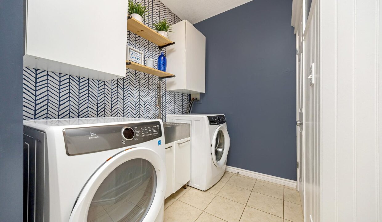
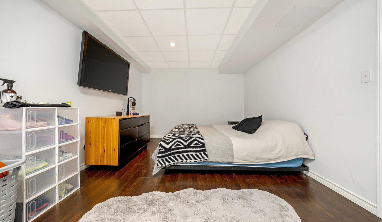
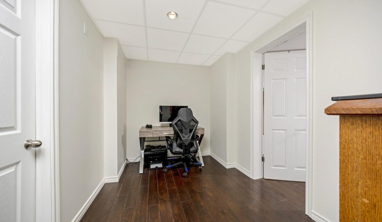
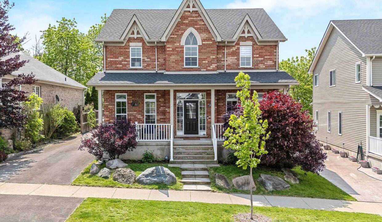
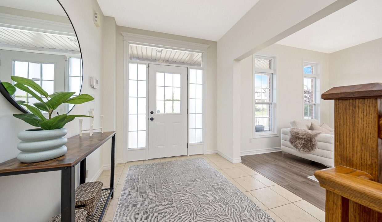
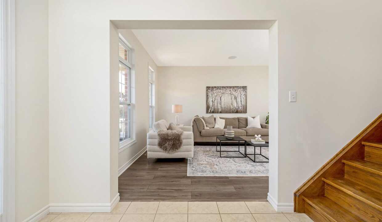
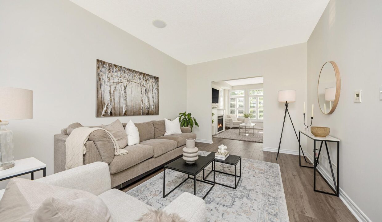
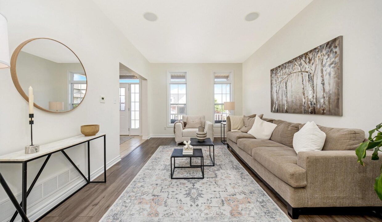
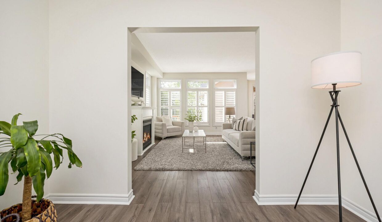
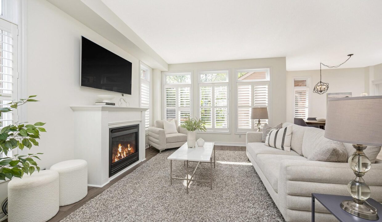
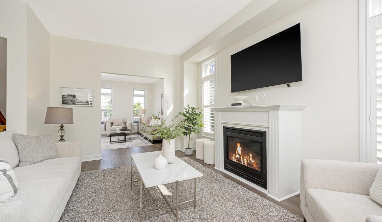
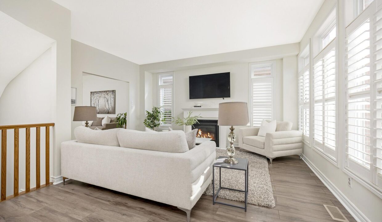
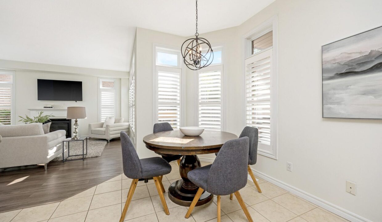
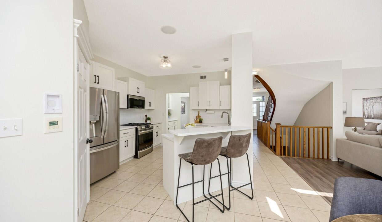
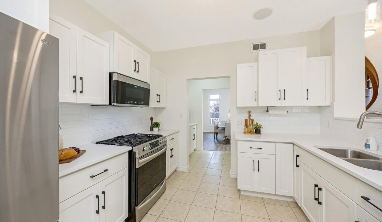
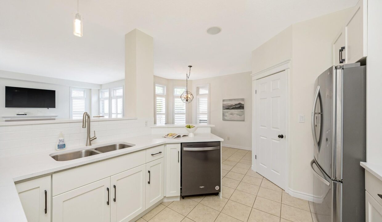
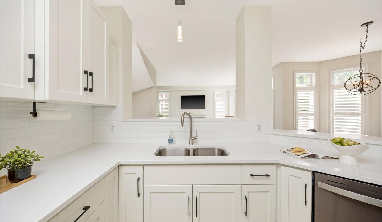
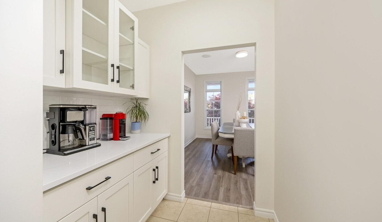
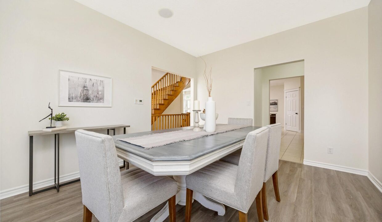
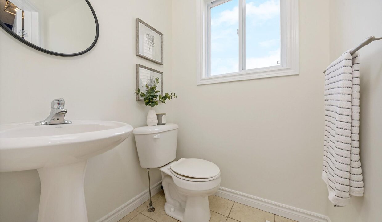
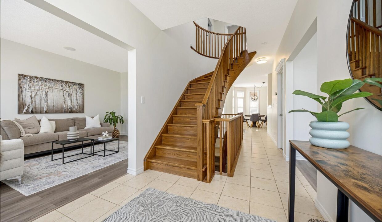
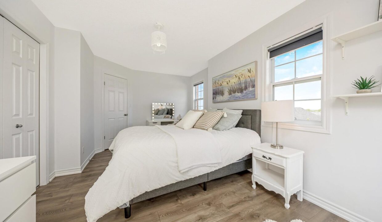
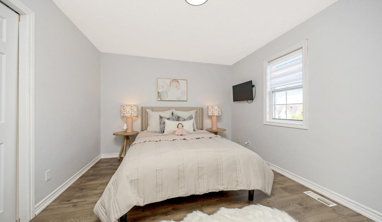
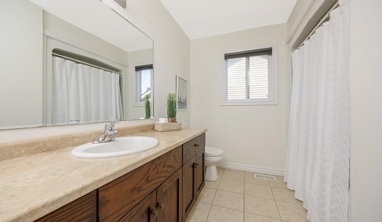
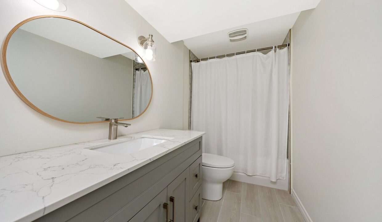
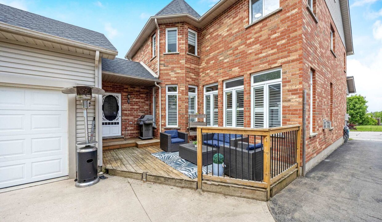
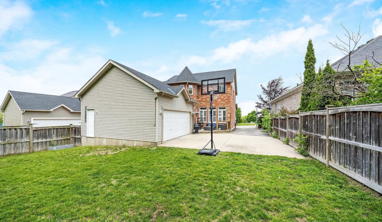
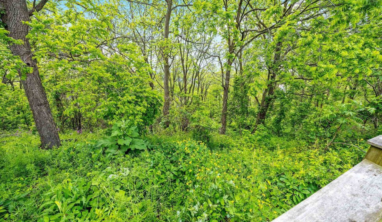
Immaculate and one-of-a-kind all brick detached home in the most sought after Upper Ridge community in Rockwood, backing onto protected forested ridge/greenspace. This home has it all! Elegant and modern design with a grand open foyer, combined living and family rooms perfect for large family gatherings. Lots of windows that allow for tons of natural sunlight. 9ft ceilings. Beautiful bright upgraded eat-in gourmet kitchen is a true chefs delight complimented with high-end appliances, brand new quartz countertops, walk-in pantry for ample storage AND a versatile butler’s pantry connecting to the formal dining room. Stylish main floor laundry. Garage entry into the home/mudroom for added convenience. Four very generously sized bedrooms, including a luxurious primary with 4pc private ensuite and walk-in closet. Additional three bedrooms provide more than enough space for a growing family. Fully finished spacious basement includes a separate bedroom, a fully renovated 4pc bathroom and offers the perfect multifunctional layout which can be used as an additional family room, recreation area, office/work space, workout area or all four and more. This home definitely has the size for many uses. Set on a premium lot with a serene Backyard which is backing onto protected forested ridge/greenspace, overlooking the Eramosa countryside. Fully fenced for privacy. Designed for both relaxation and entertainment, featuring a cozy deck perfect for bbqs, morning coffee, hangout or relaxing space. Partially detached 2 car garage for ultimate convenience, separation and privacy. Garage is spacious enough to accommodate many uses and hobbies. Nestled on a quiet, sought after family-friendly street. No neighbours behind, just a beautiful natural backdrop which offers privacy and a calm peaceful space rarely found in suburban living. Close to schools, parks, walking trails and all essential amenities. Over 3600 sqft of living space! Freshly painted! Move-in ready! Great home!
Welcome to this beautiful home nestled in one of Orangeville…
$949,000
Lovely & well maintained 3 bdrm, 2 full bath all…
$989,900
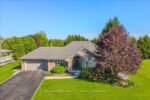
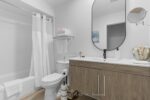 160 Burbank Crescent, Orangeville, ON L9W 3H8
160 Burbank Crescent, Orangeville, ON L9W 3H8
Owning a home is a keystone of wealth… both financial affluence and emotional security.
Suze Orman