16 Gauley Drive, Centre Wellington, ON N1M 0K4
Welcome to Storybrook, an exclusive community nestled in the charming…
$685,000
#24 - 290 Equestrian Way, Cambridge, ON N3E 0E7
$685,000
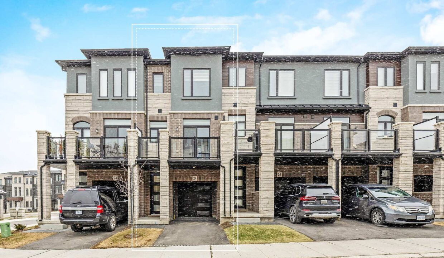
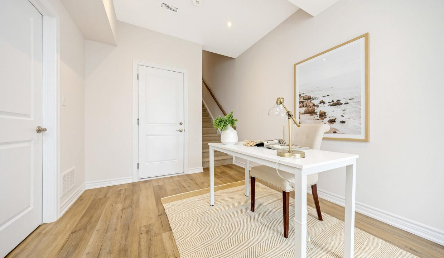
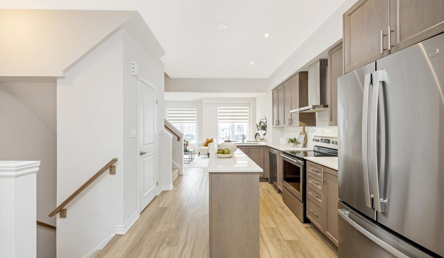
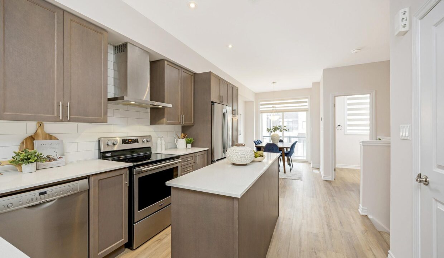
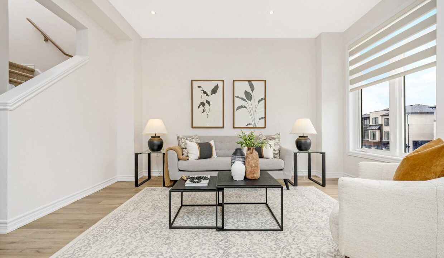
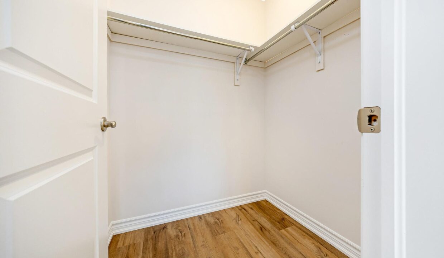
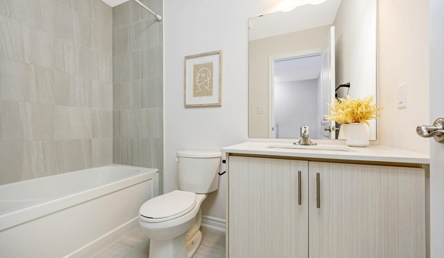
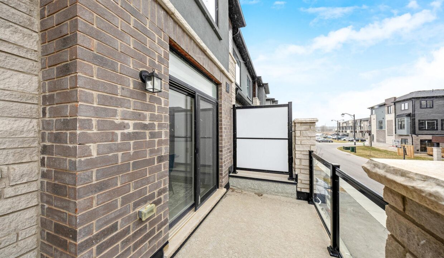
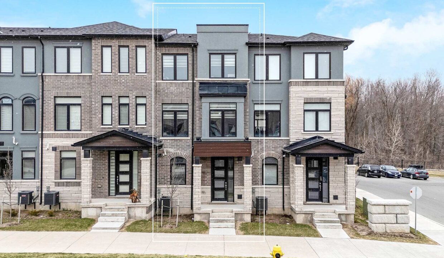

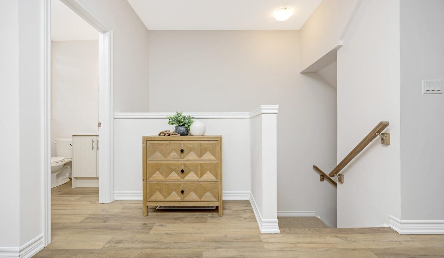
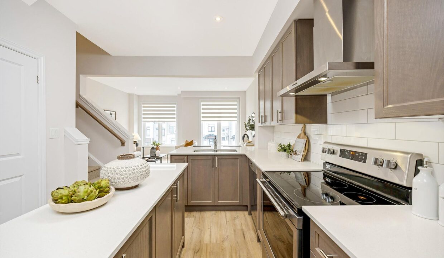
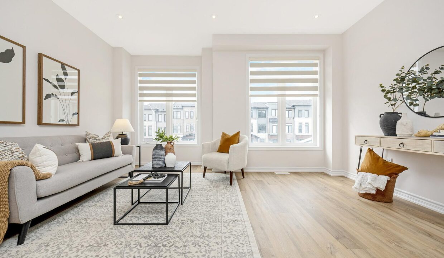
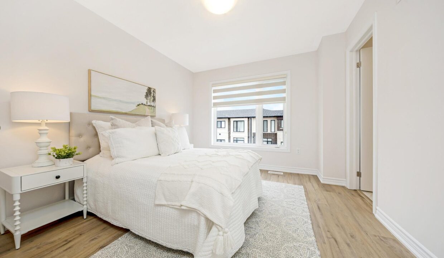

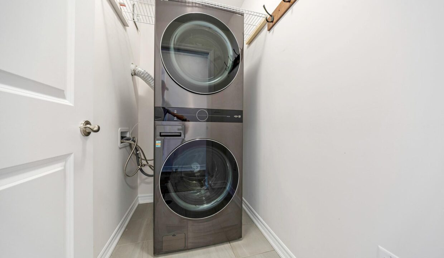
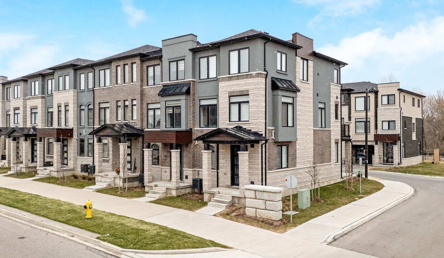
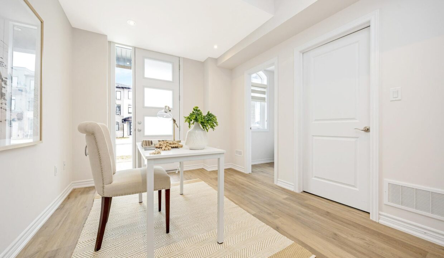
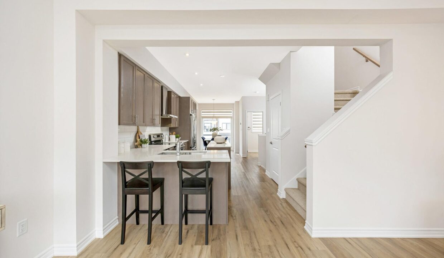
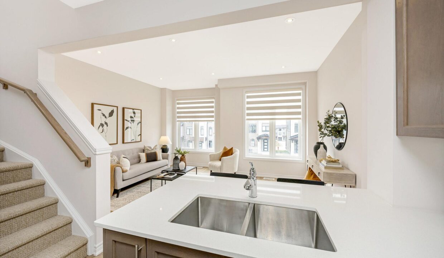
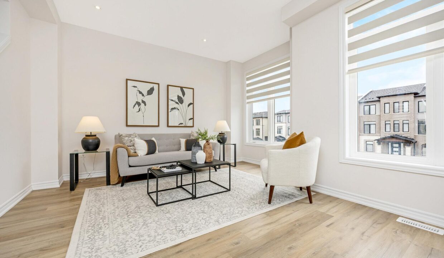
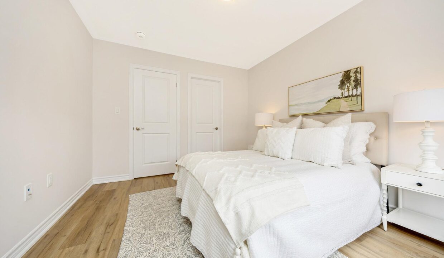
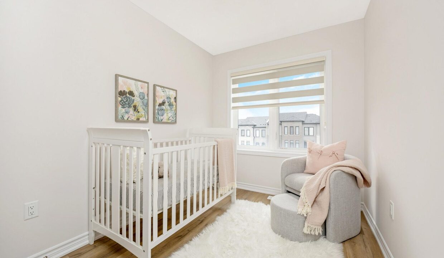
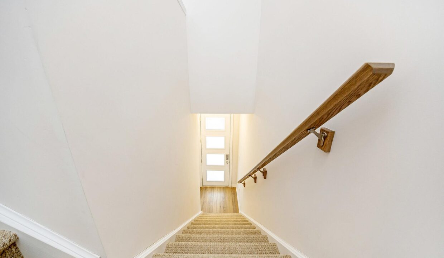
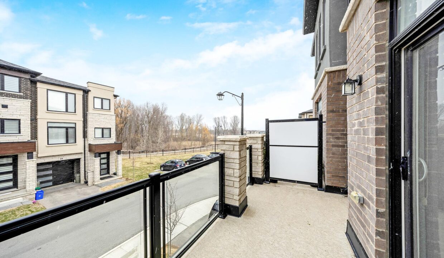
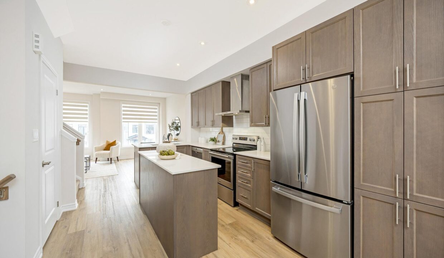
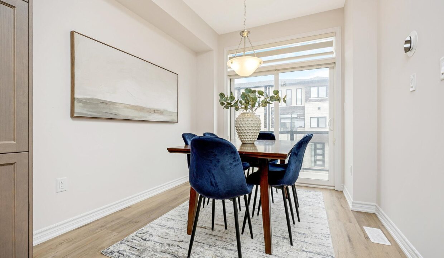
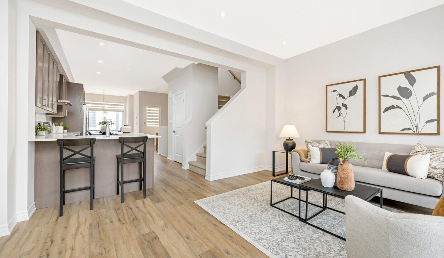
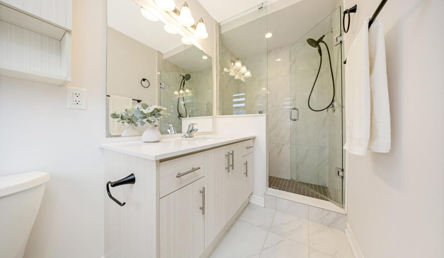
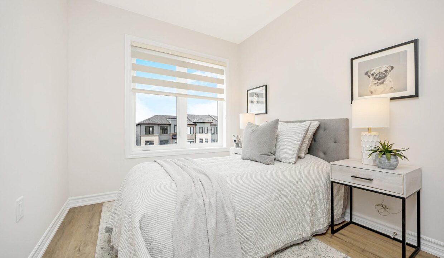
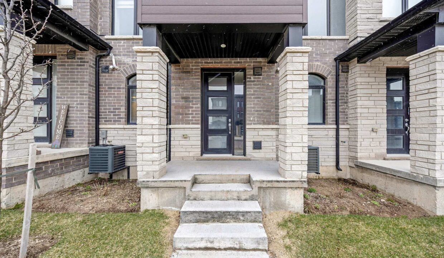
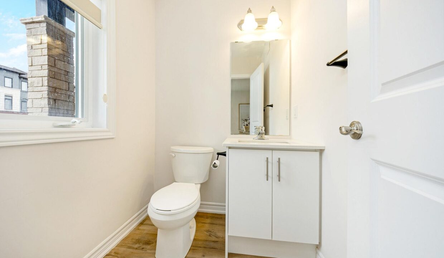
Welcome to 24-290 Equestrian Way, where style meets function in this beautifully designed 3 bedroom, 4 bathroom townhome with a versatile bonus room.Your bright and airy main floor showcases a spacious open-concept layout with 9ft ceilings, a generous dining area that lead outs to your large private balcony, and an inviting family room. The sleek kitchen is equipped with quartz countertops, stainless steel appliances, a centre island & breakfast bar – perfect for casual dining and entertaining. Head upstairs to discover 3 bedrooms, 2 full bathrooms, and a thoughtfully placed laundry room for added convenience. Make your way to the ground level to enjoy the added versatility of a bonus room – perfect as a home office, gym, or extra hangout space – along with a convenient 2-piece bathroom, interior access to the garage, and a secondary rear entrance for added functionality. Enjoy seamless hard surface flooring across all three levels – offering both durability and timeless style to complement any decor or colour palette. All windows are outfitted with sleek, neutral zebra blinds for a cohesive and modern look throughout all three levels.Experience the perks of maintenance-free living, and a prime location just minutes to the 401, shopping, schools, and all the essentials. This home is only 2 years new and ready for its next chapter!
Welcome to Storybrook, an exclusive community nestled in the charming…
$685,000
Welcome to 267 Thompson Rd, Your Dream Home Awaits! This…
$699,900
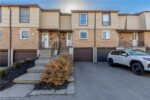
 5628 HIGHWAY 7, Milton, ON L7J 2L7
5628 HIGHWAY 7, Milton, ON L7J 2L7
Owning a home is a keystone of wealth… both financial affluence and emotional security.
Suze Orman