131 Woodberry Crescent, Elmira ON N3B 0E5
A Rare Find in Southwood Park! This immaculately maintained, four-year-old…
$800,000
24 Hall Street, Ayr ON N0B 1E0
$1,149,900
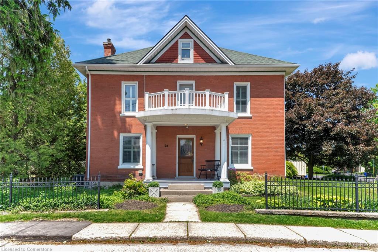
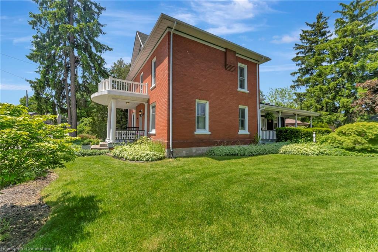


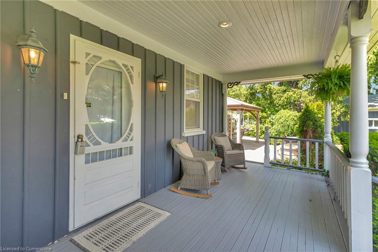
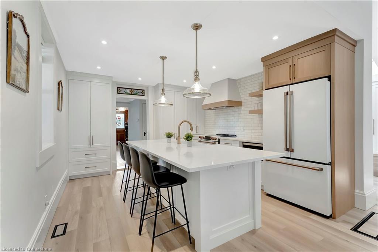
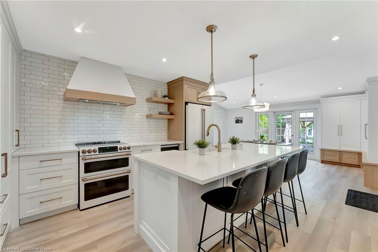
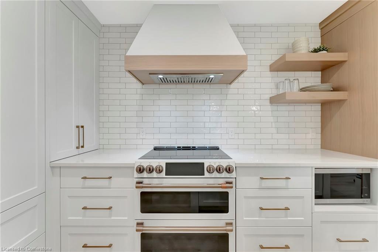
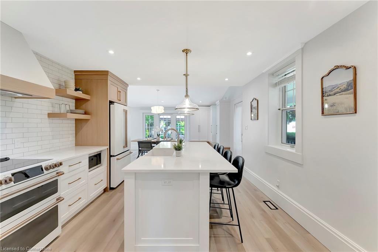
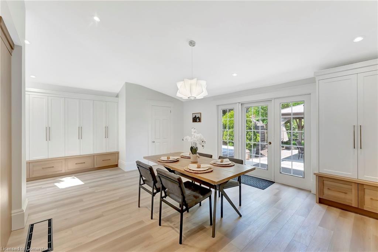
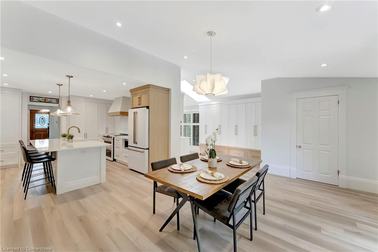
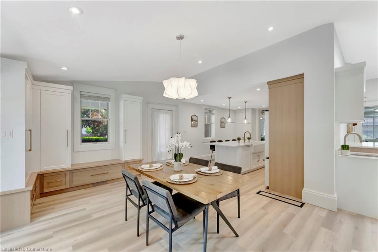
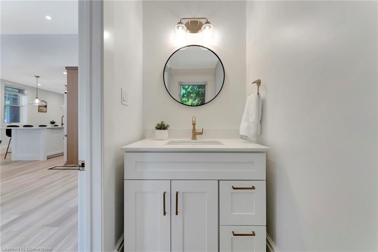
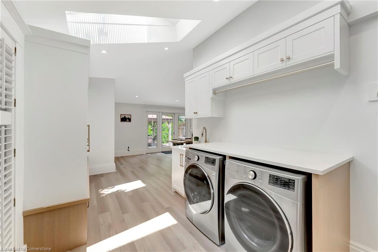
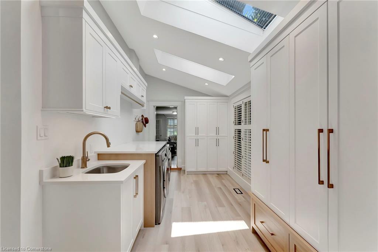
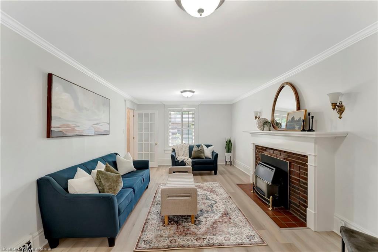
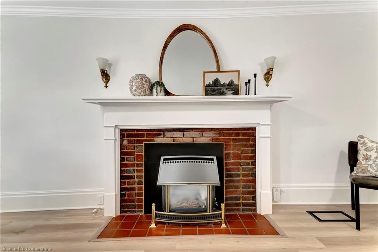
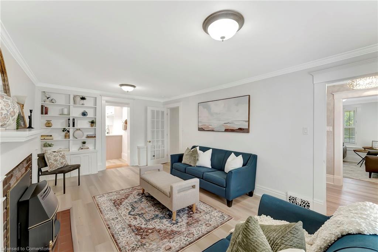

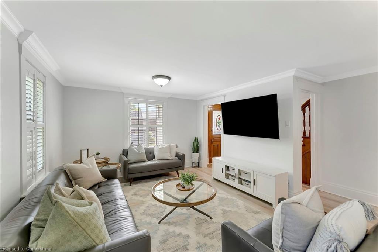
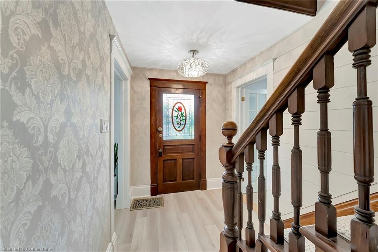
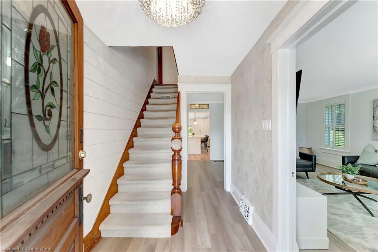
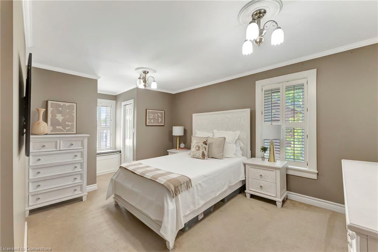
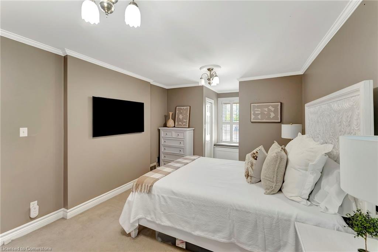
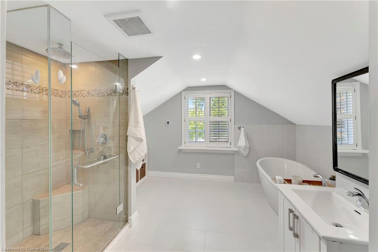
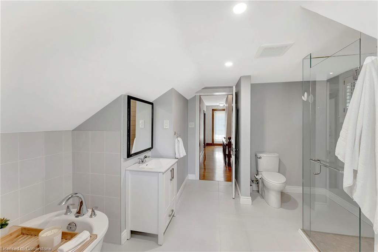
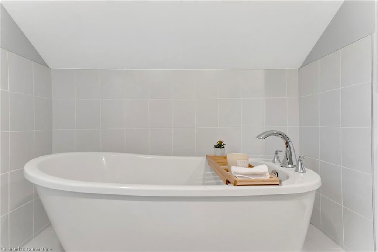
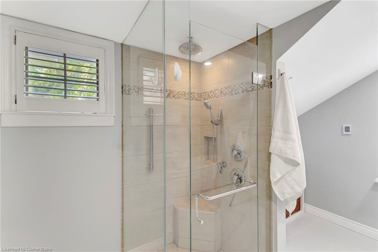
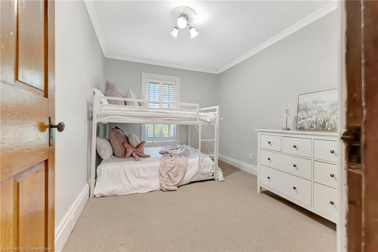
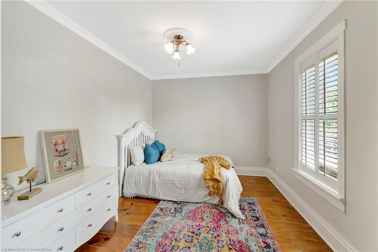
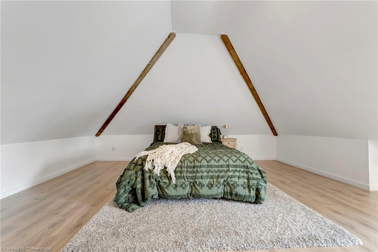
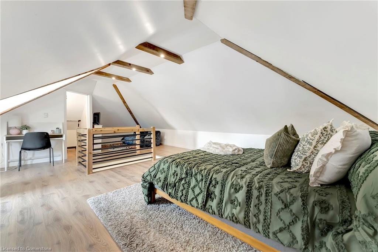
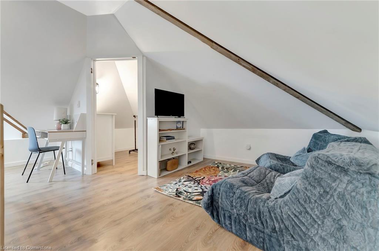
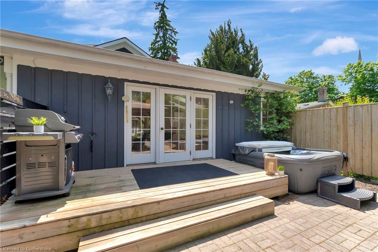
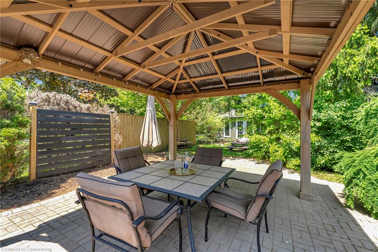
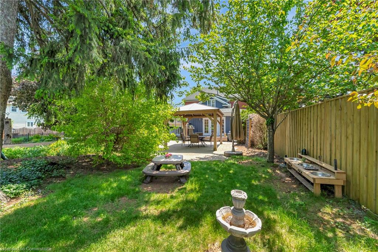

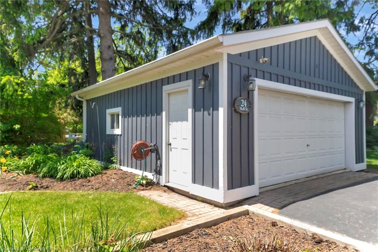
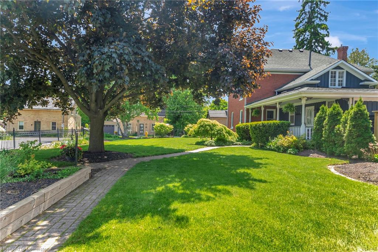
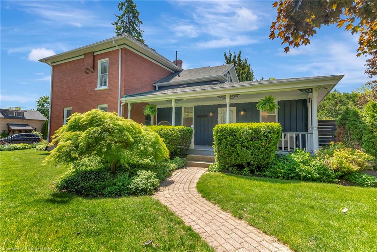
OPEN HOUSE JUNE 14th 11-1pm. Timeless character with contemporary comfort! Built in 1905 and beautifully maintained, this stunning home blends timeless character with thoughtful, high-quality updates. This home features 3+1 beds & 2 baths, including a primary bedroom with two closets AND a spacious third floor attic retreat. There’s room for the whole family! Step inside a brand new kitchen (2024)- a showstopper – thoughtfully designed to blend seamlessly with the home’s heritage charm, it features custom cabinetry, quartz countertops, and high end cafe appliances. Open concept dining room with a bathroom easily accessible for family and friends while entertaining. The refreshed main floor living space includes a laundry room so stylish, it might just make you look forward to laundry day! There are two generous living areas: a cozy living room with a gas fireplace and built in bookshelves, and family room perfect for movie nights. With multiple living areas, this home offers plenty of space for both quiet evenings and lively get togethers. Outside you’ll fall in love with the storybook curb appeal, lush perennial gardens, a detached garage alongside a powered shed – perfect for hobbyists, yoga enthusiasts, or extra storage. The covered side porch feels like a scene from an old movie- ideal for lazy mornings with coffee or summer nights watching the world go by. All of this is located on one of Ayr’s most picturesque streets, just steps from parks, schools, and the charming downtown core.
A Rare Find in Southwood Park! This immaculately maintained, four-year-old…
$800,000
Welcome to this charming 3-bedroom backsplit on a quiet street…
$649,000
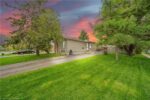
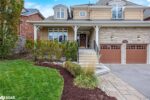 298 Eaton Street, Georgetown ON L7G 6N7
298 Eaton Street, Georgetown ON L7G 6N7
Owning a home is a keystone of wealth… both financial affluence and emotional security.
Suze Orman