26 Brock Road, Puslinch, ON N0B 2J0
26 Brock Rd N is an exceptional opportunity W/versatile property…
$1,499,000
262-270 Main Street, Guelph/Eramosa, ON N0B 2K0
$1,099,900
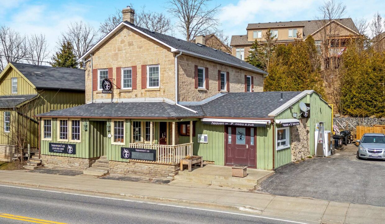
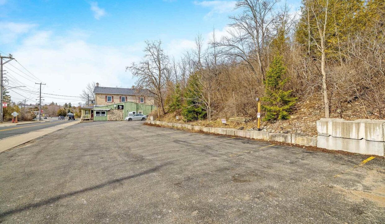
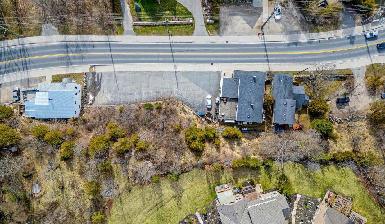
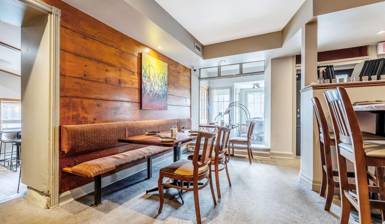
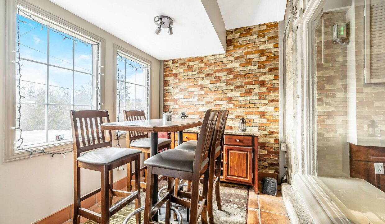
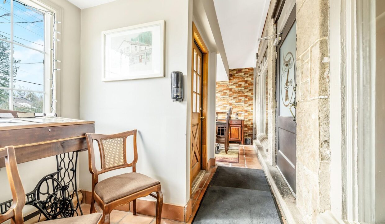
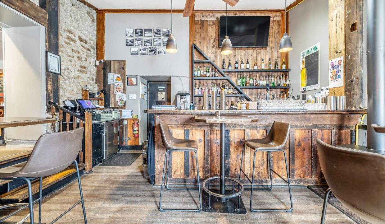
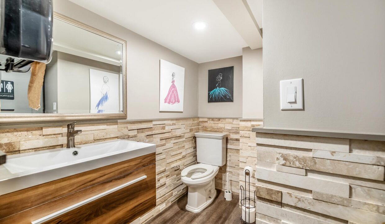
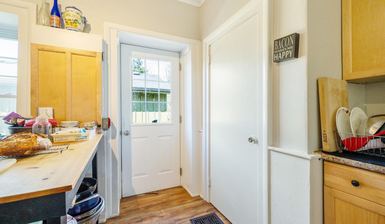
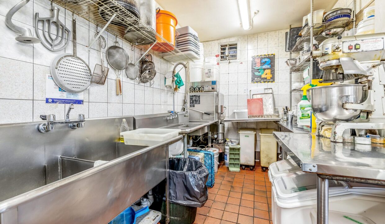
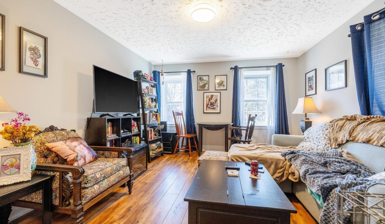
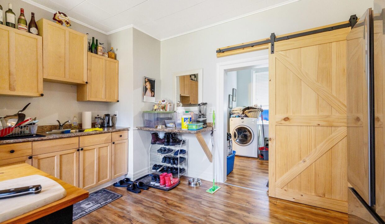
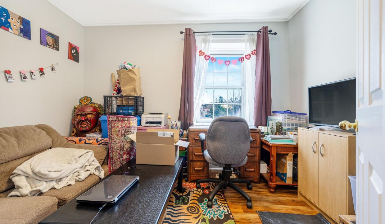
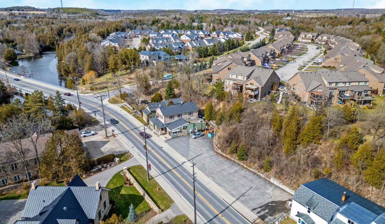
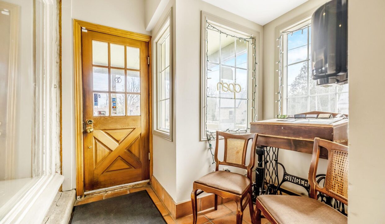
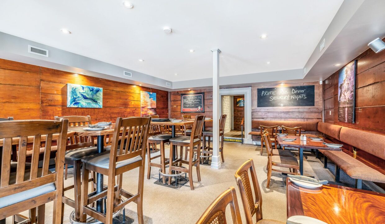
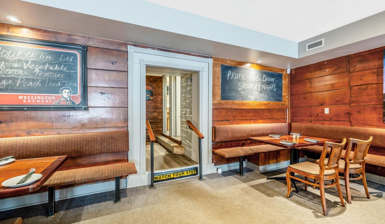
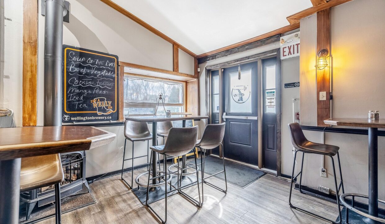
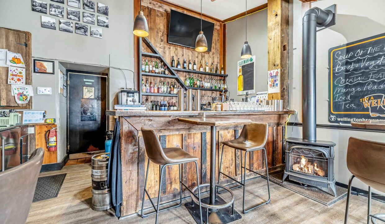
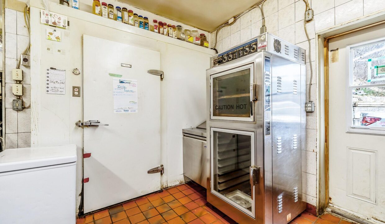
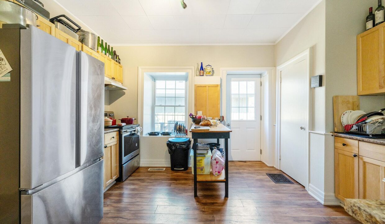
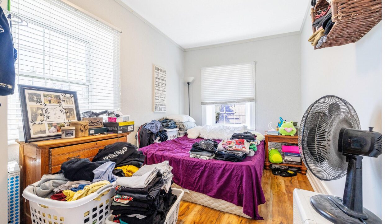
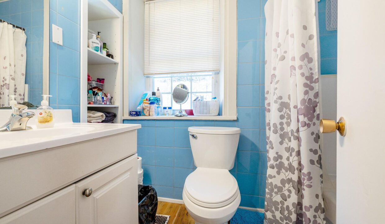
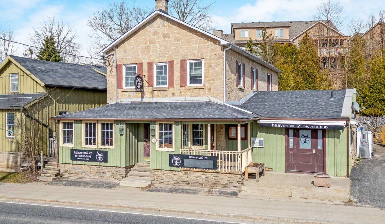
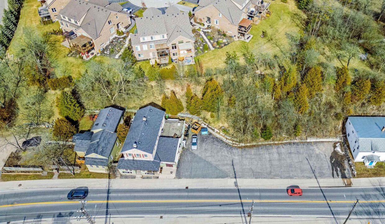
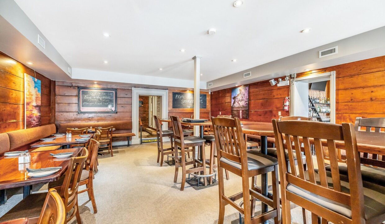
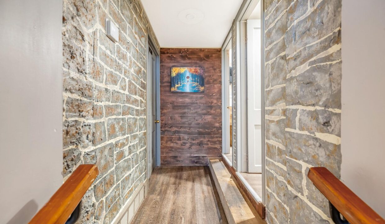
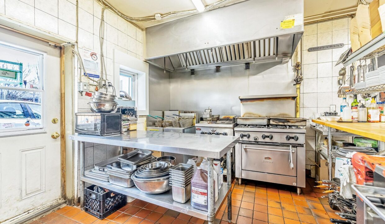
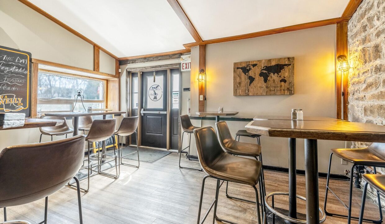
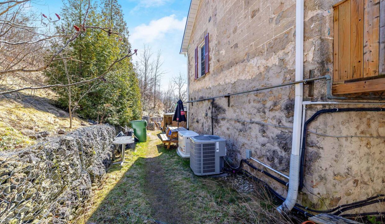
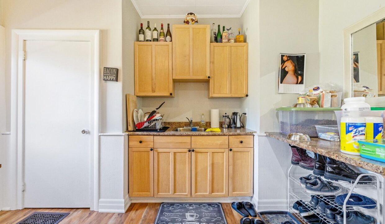
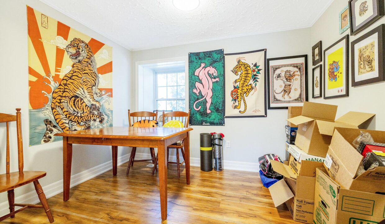
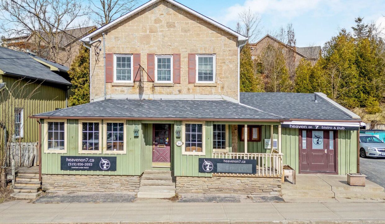
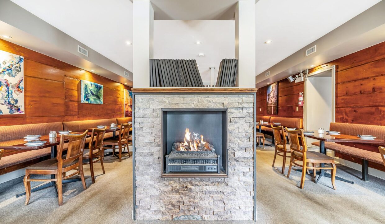
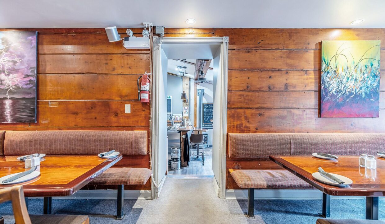
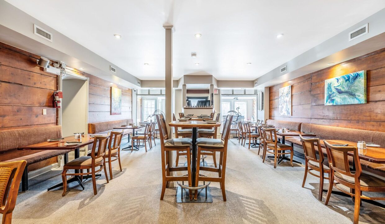
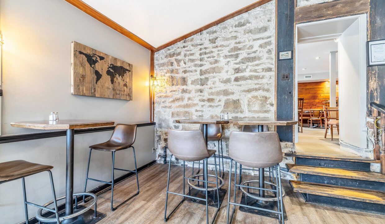
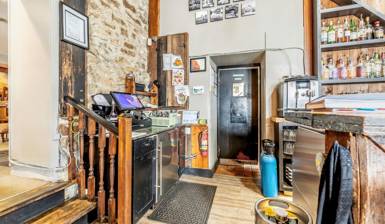
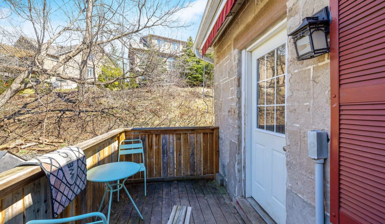
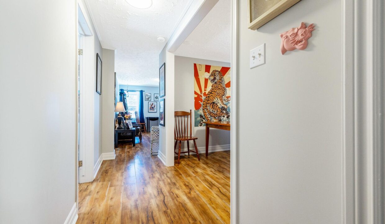
Step into the heart of culinary excellence with this exceptional property, offering a 55-seat restaurant adorned with rustic wood walls and newly renovated washrooms, ensuring a delightful experience for patrons. Illuminate your space with the enchanting ambiance of pot lights, casting a subtle glow that enhances the rustic allure of the interiors. Delight in the allure of a separate bar area featuring a vaulted ceiling and stone walls, offering a charming ambiance for patrons to unwind and socialize, with its own separate entrance for hosting private events or expanding business horizons. Unleash culinary creativity in the spacious kitchen area equipped to accommodate ambitious culinary endeavors, ensuring seamless operations and efficiency in serving delectable dishes. Ascend to the upper level to discover a beautifully updated 2-bedroom apartment, complete with ensuite laundry facilities, perfect for residing or leasing out for additional income. Embrace the convenience of a live-work lifestyle, where the boundaries between personal and professional life seamlessly blend, offering the ultimate opportunity to thrive on your own terms. Seize this unparalleled opportunity and make your mark in the vibrant landscape of commercial real estate today!
26 Brock Rd N is an exceptional opportunity W/versatile property…
$1,499,000
Welcome to this Brand New, Never Lived In Detached Home…
$1,525,000

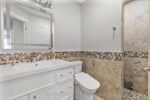 #107 – 165 Hampshire Way, Milton, ON L9T 8M7
#107 – 165 Hampshire Way, Milton, ON L9T 8M7
Owning a home is a keystone of wealth… both financial affluence and emotional security.
Suze Orman