6 Fox Run, Puslinch, ON N1H 6H9
Welcome to your dream home, ideally located in the sought-after…
$2,588,900
265 Scott Boulevard, Milton, ON L9T 6Z8
$1,550,000
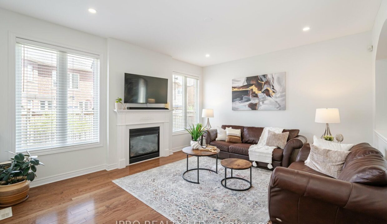
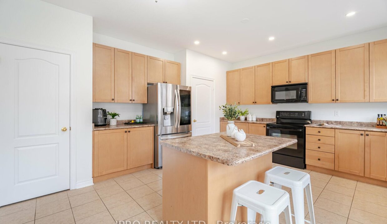
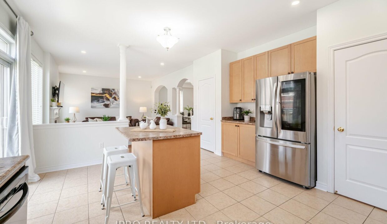
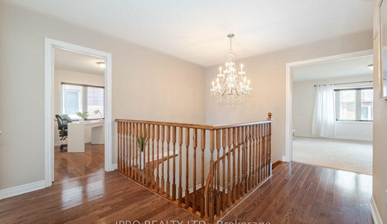
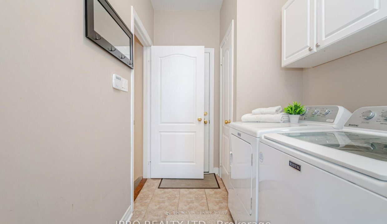
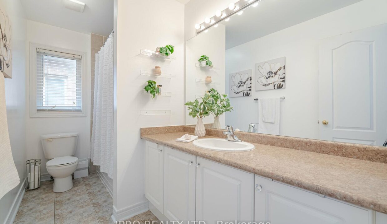
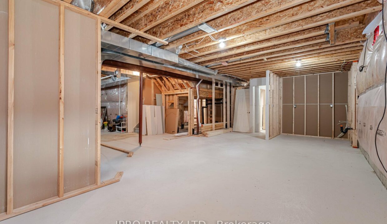
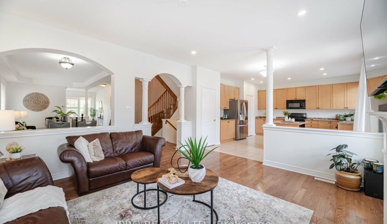
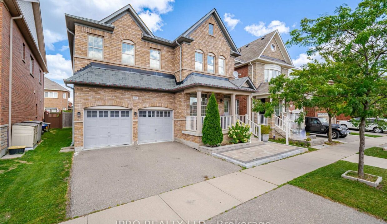
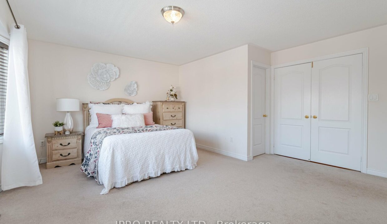
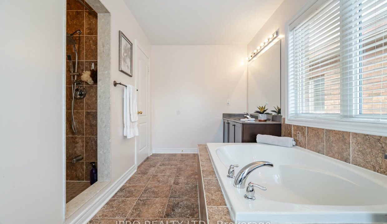
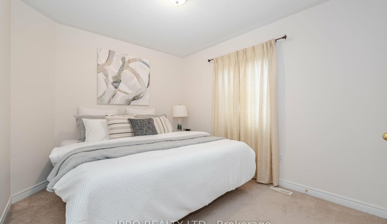
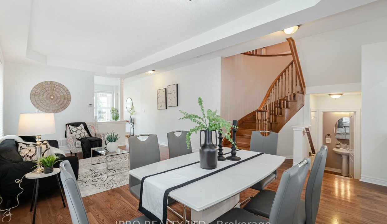
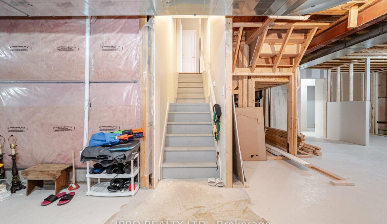
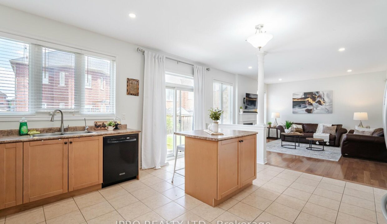
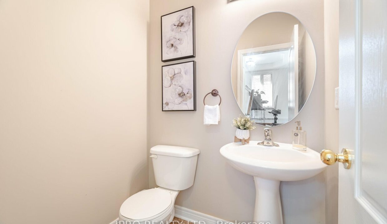
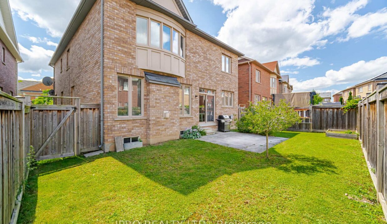
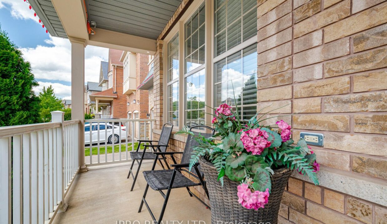
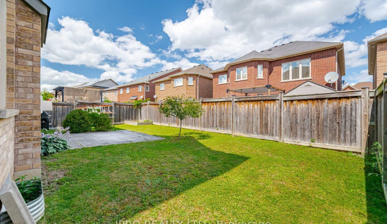
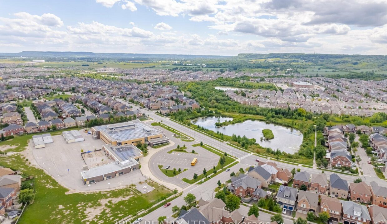
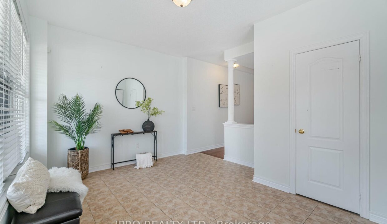
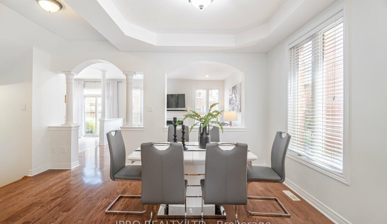
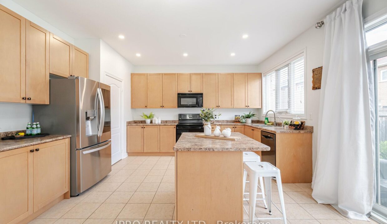
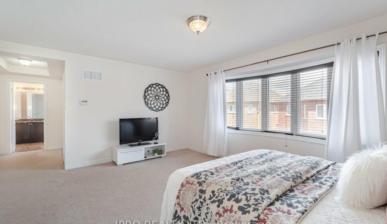
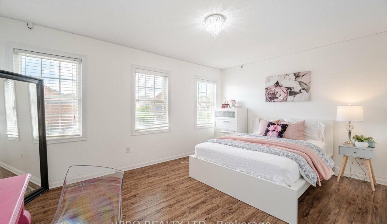
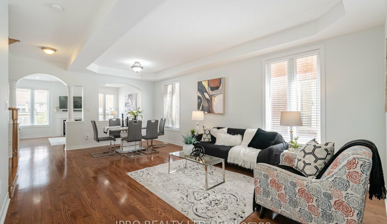
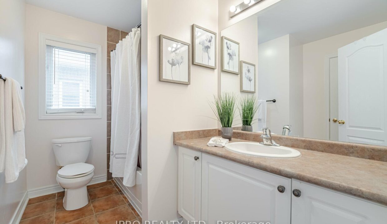
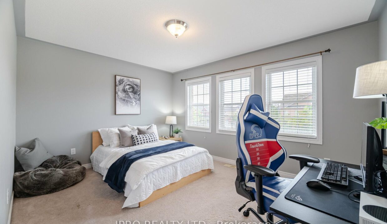
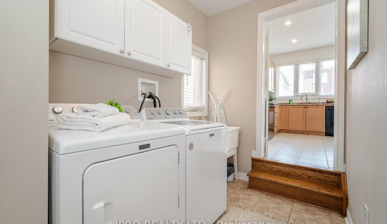
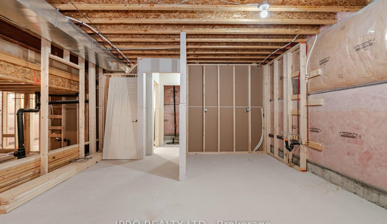
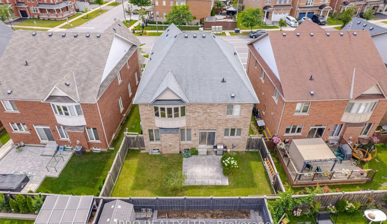
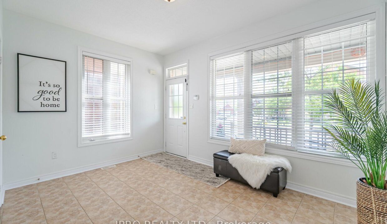
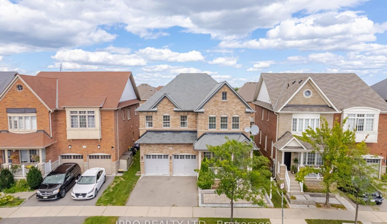
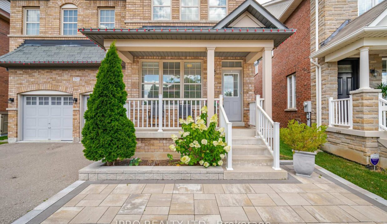
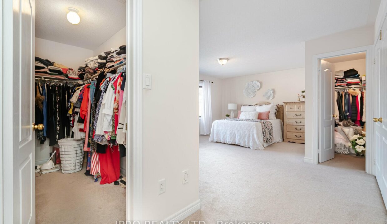
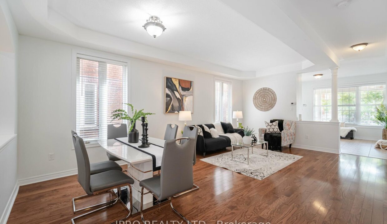
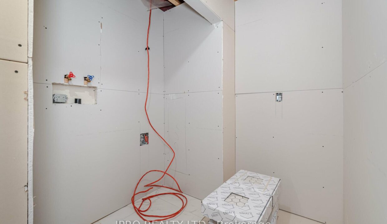
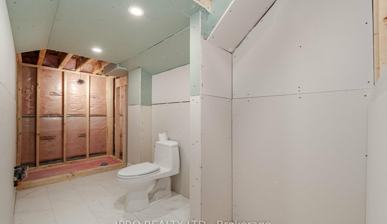
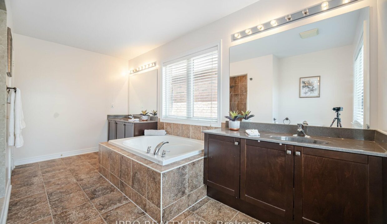
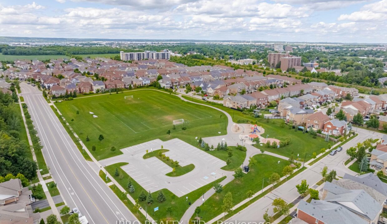
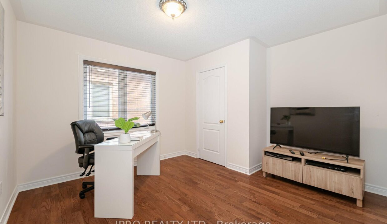
2986 SQFT – A Masterpiece Of Modern Living In This Stunning, Well-Maintained Property, Showcasing Bright And Spacious Interiors. With Five Expansive Bedrooms And Three Full Washrooms Upstairs, There’s Ample Space For Relaxation And Entertainment. Two Separate Staircases Lead To The Partially Finished Basement With One Of Them Having Convenient Access From The Garage. The Grand, Oversized Foyer Provides A Warm Welcome, While Exquisite Hardwood Floors, Elegant Pot Lights, And Decorative Archways Add A Touch Of Sophistication. The Family Room Features A Cozy Gas Fireplace, And The Kitchen Boasts A Versatile, Movable Island That Can Create An Optional Breakfast Area. With Ample Cabinet And Counter Space, Plus A Functional Pantry, Meal Prep Is A Breeze. The Master Bathroom Is A Serene Oasis, Complete With A Soaker Tub, Separate His/Hers Sinks, And Walk-In Closets. Enjoy Relaxing On The Covered Front Porch Or In The Expansive Backyard Retreat, And Take Advantage Of The Prime Location With Easy Access To Public Transit. Don’t Miss This Incredible Opportunity! Book Your Showing Today And Make This Luxurious Home Yours!
Welcome to your dream home, ideally located in the sought-after…
$2,588,900
Welcome to this stunning exceptional brand new family home. located…
$2,200,000

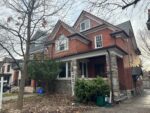 32 Simeon Street, Kitchener, ON N2H 1S1
32 Simeon Street, Kitchener, ON N2H 1S1
Owning a home is a keystone of wealth… both financial affluence and emotional security.
Suze Orman