7385 Milburough Line, Milton ON L0P 1B0
Enjoy country living just 15 Minutes from downtown Burlington, Milton…
$1,499,900
27 Heaven Crescent, Milton ON L9E 1C1
$929,900
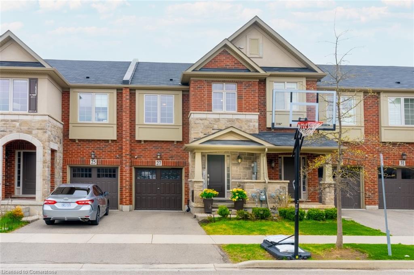
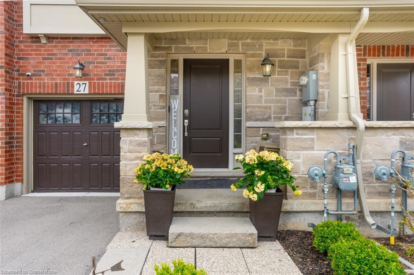
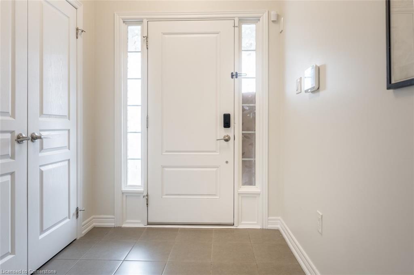
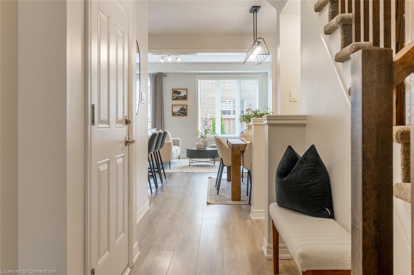
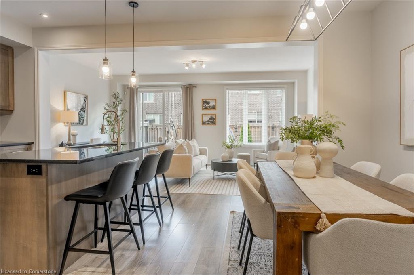
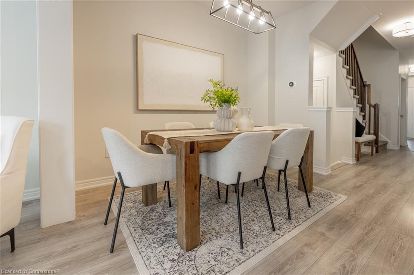
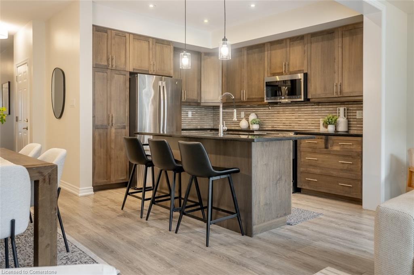
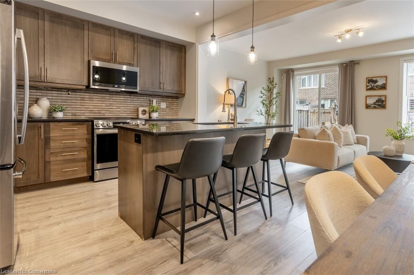
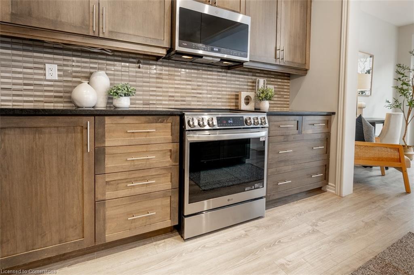
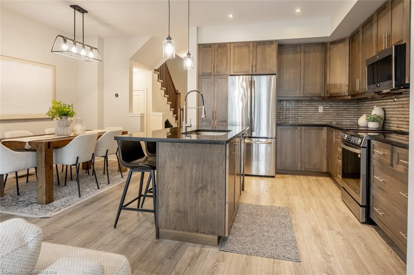
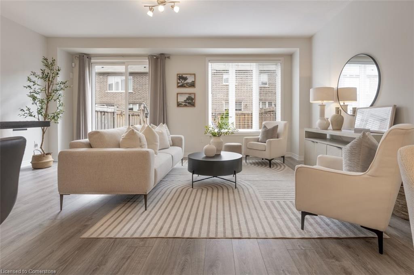
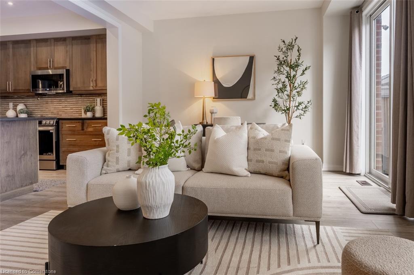
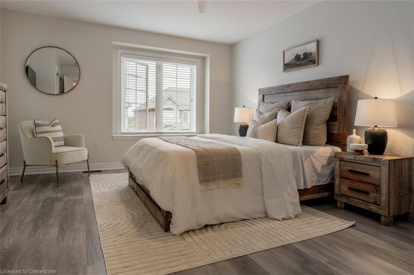
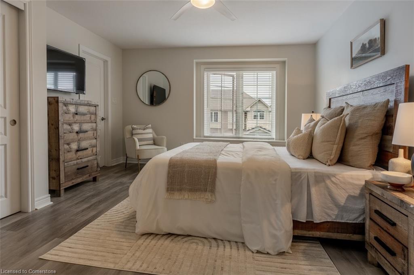
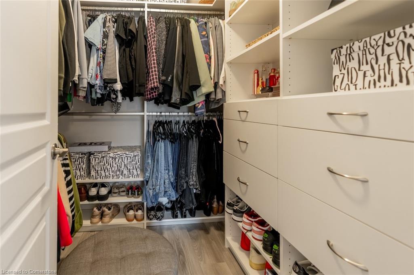
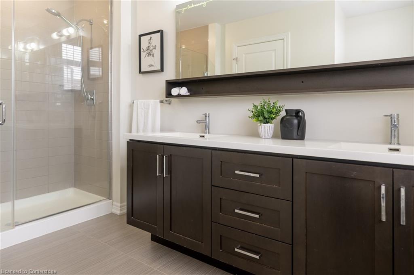
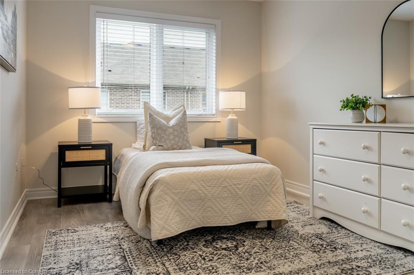
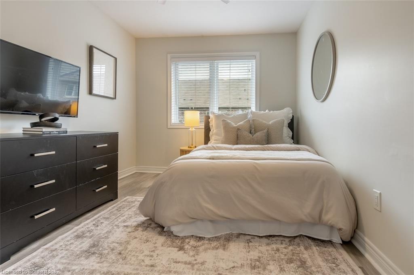
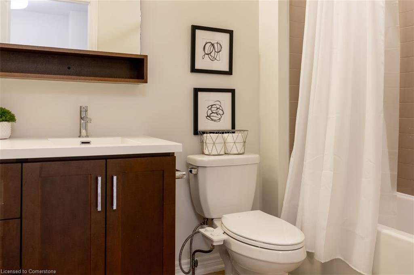
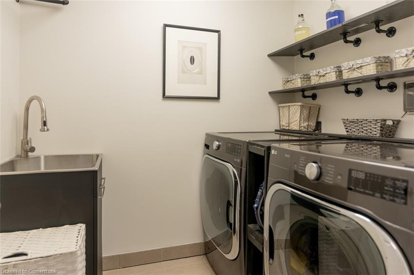
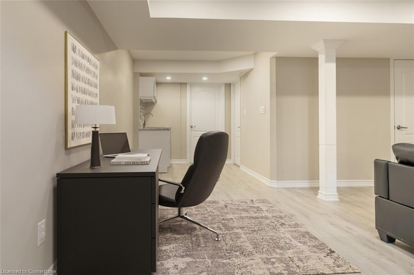
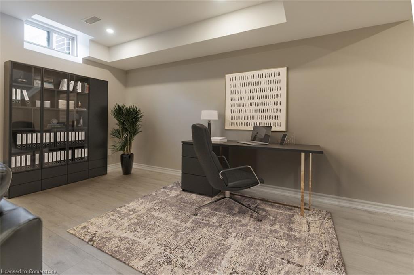
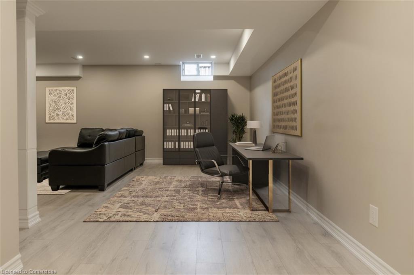
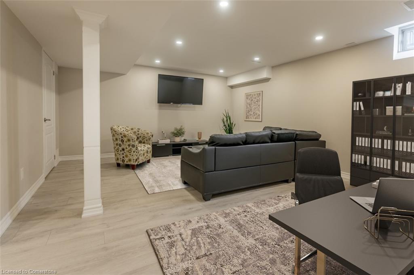
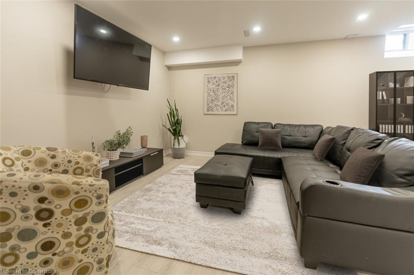
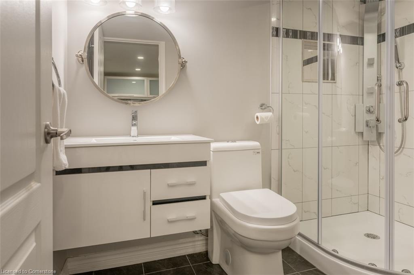
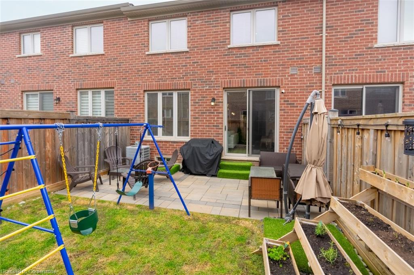
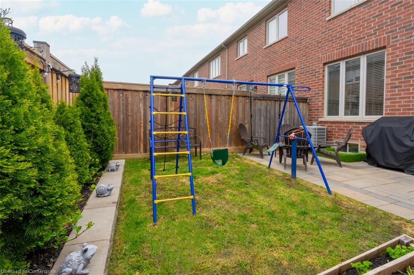
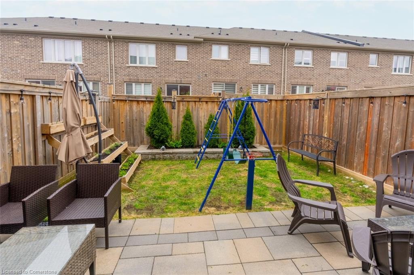
This beautifully maintained Branthaven-built townhome is tucked away in a small collection of premium homes in Milton’s family-focused Ford neighbourhood. From the moment you enter the tiled foyer, you’re welcomed by 9-foot ceilings and a warm, inviting layout. The heart of the home—the kitchen which features granite countertops, pot-and-pan drawers, tall upper cabinets, and extended breakfast bar—flows seamlessly into the spacious living and dining areas, ideal for family meals and weekend entertaining. Upstairs, three generous bedrooms include a bright primary suite with walk-in closet, a second double closet, and a spacious and relaxing ensuite with quartz counters and dual sinks. Enjoy the convenience of upper-level laundry and a fully finished basement complete with a large rec room, 3-piece bath, and wet bar—perfect for movie nights or guests. A fenced yard, covered porch, and nearby parks and schools make this the perfect place to call home.
Enjoy country living just 15 Minutes from downtown Burlington, Milton…
$1,499,900
Welcome to over 2500 Square feet of both brand new…
$848,000

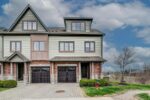 24A-146 Downey Road, Guelph ON N1C 0A2
24A-146 Downey Road, Guelph ON N1C 0A2
Owning a home is a keystone of wealth… both financial affluence and emotional security.
Suze Orman