224 Rea Drive, Centre Wellington, ON N1M 0K1
Rare Find!! 3 Cars Tandem Garage!! Detached 4 Bedrooms And…
$1,439,999
273 Ridge Road, Guelph/Eramosa, ON N0B 2K0
$999,800
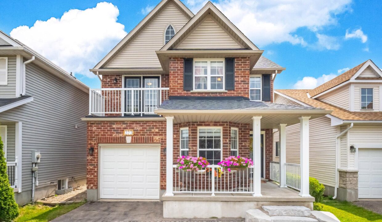
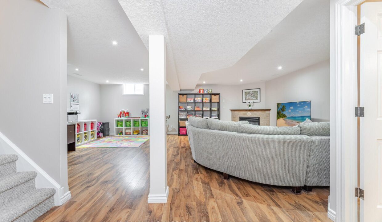
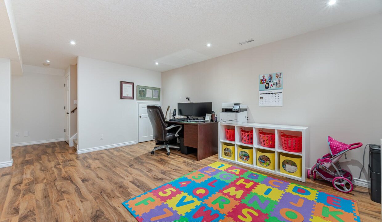
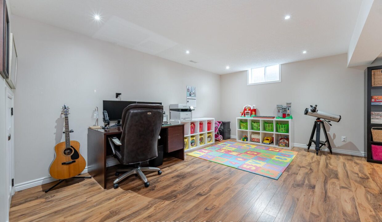
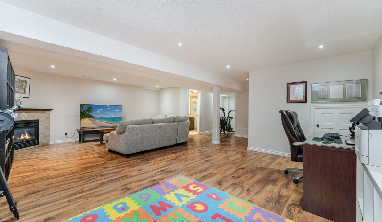
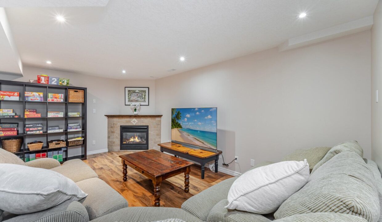
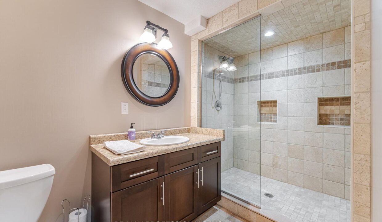
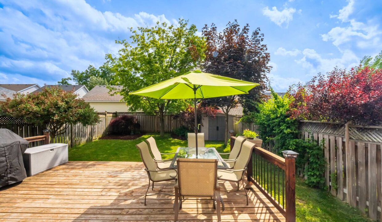
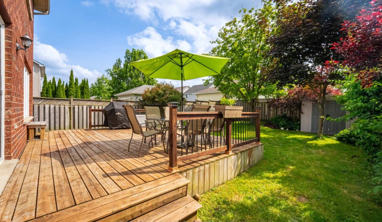
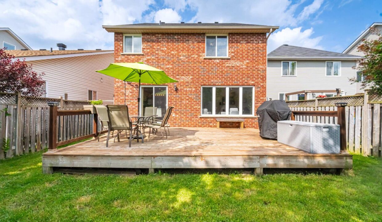
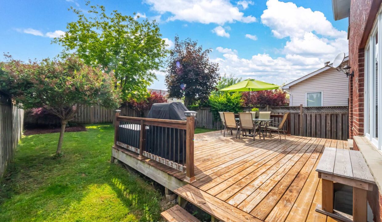
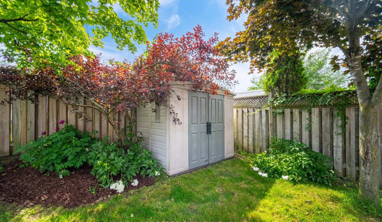
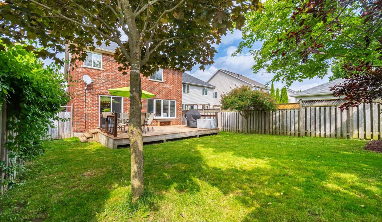
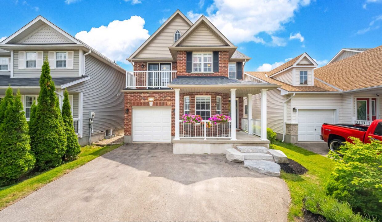
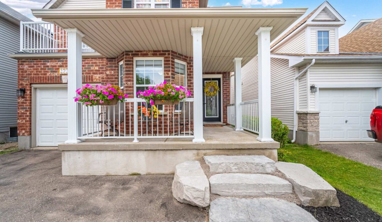
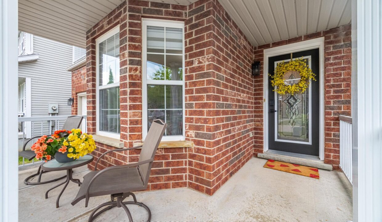
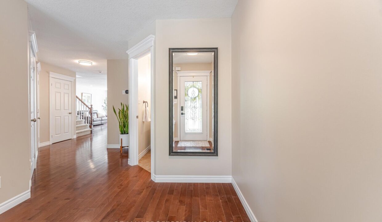
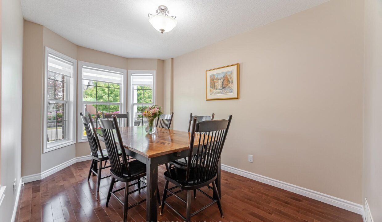
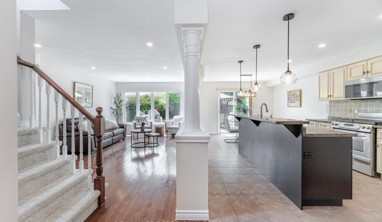
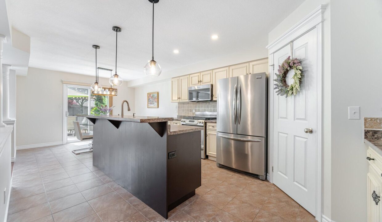
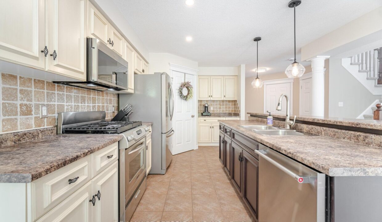
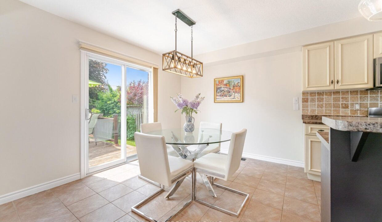
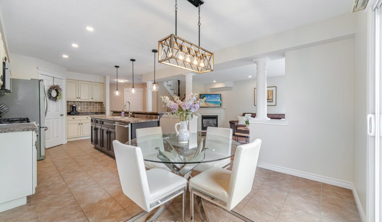
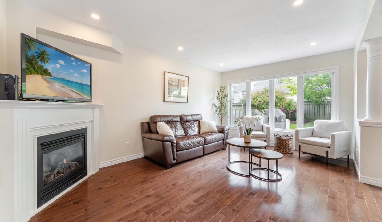
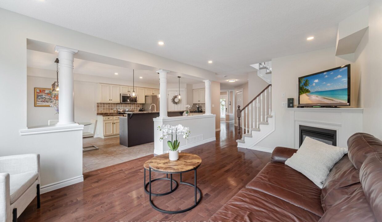
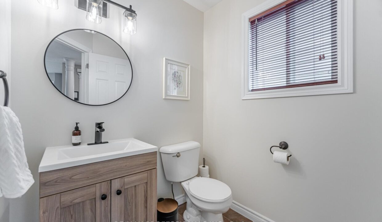
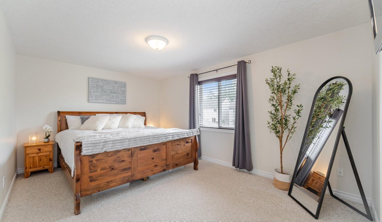
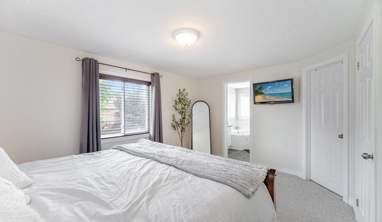
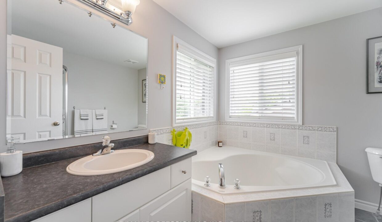
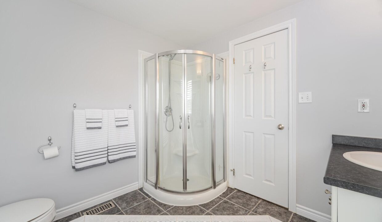
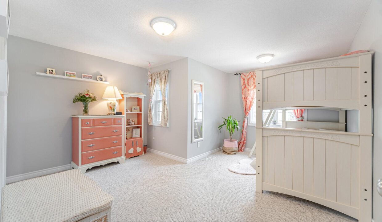
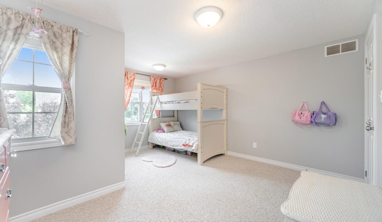
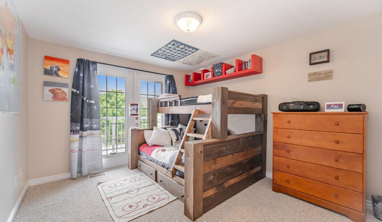
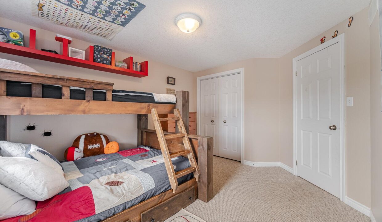
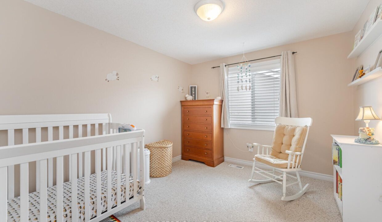
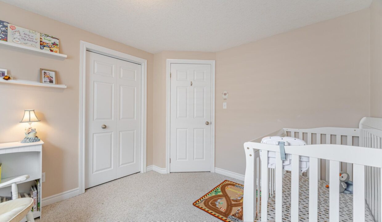
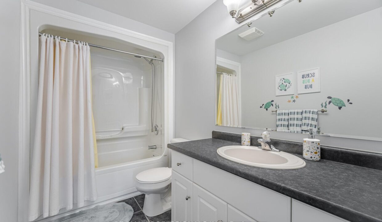
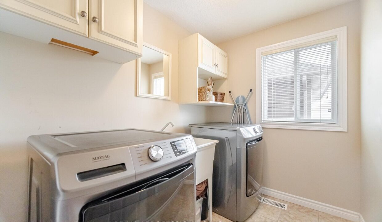
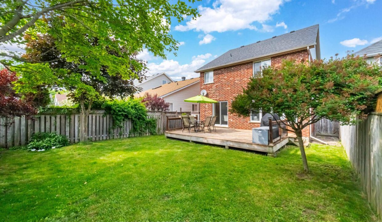
Beautifully Refreshed All – Brick Family Home in the Heart of Rockwood. Well maintained and recently refreshed 4-bedroom, 4 – bathroom family home, nestled on a quiet street in the charming village of Rockwood – where small – town living meets modern comfort. Step inside to a warm and inviting main floor featuring hardwood flooring, elegant California ceilings, and a bright, eat – in kitchen with sliding doors that open to a spacious 16’x20′ deck and a fully fenced backyard – ideal for summer entertaining or relaxed family time. Large, sun – filled windows flood the space with natural light, while the Great Room offers a perfect gathering spot with stately decorative pillars and a cozy corner gas fireplace. Upstairs, you’ll find four generously sized bedrooms, including a primary retreat with a walk-in closet and a refreshed ensuite bath. A well – appointed second – floor laundry room adds convenience to busy family life. The professionally finished basement offers even more versatile living space, featuring a large recreation room, second gas fireplace, and a fourth full bathroom – perfect for growing families, guests, or movie nights in. This move-in-ready home combines timeless quality with thoughtful updates and plenty of space to grow. Just minutes from schools, parks, trails, and all the natural beauty Rockwood is known for. Don’t miss your chance to make this exceptional home yours!
Rare Find!! 3 Cars Tandem Garage!! Detached 4 Bedrooms And…
$1,439,999
Exceptional newly-built 3609 sq.ft. family home in desirable Storybrook area…
$1,349,900
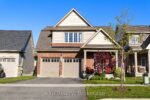
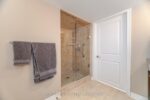 90 Mountain Avenue, Hamilton, ON L8G 3P7
90 Mountain Avenue, Hamilton, ON L8G 3P7
Owning a home is a keystone of wealth… both financial affluence and emotional security.
Suze Orman