233 Thompson Road, Orangeville, ON L9W 5T9
Welcome to this move-in-ready, freehold townhouse located in the desirable…
$749,000
28 Middleton Avenue, Centre Wellington, ON N1M 0G2
$719,000


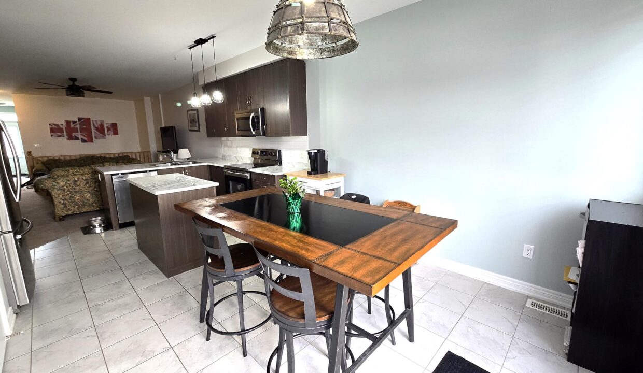
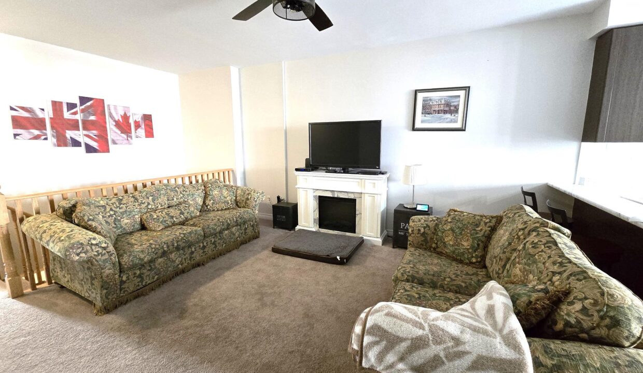
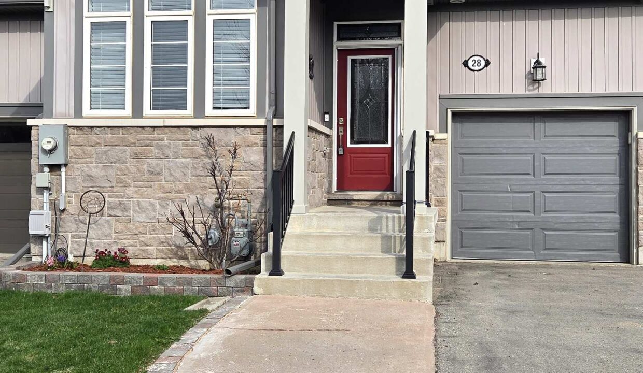
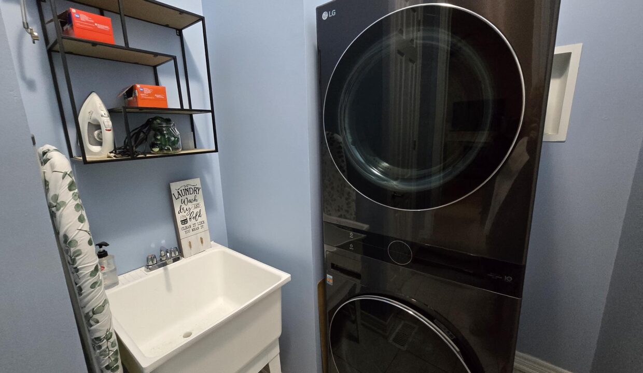
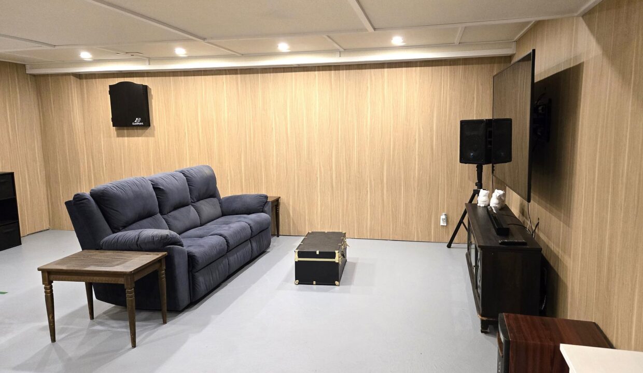
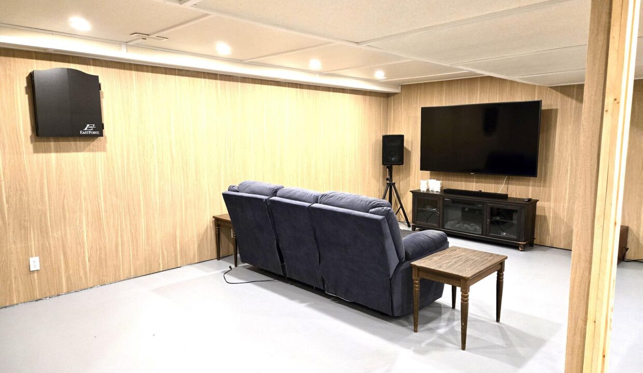
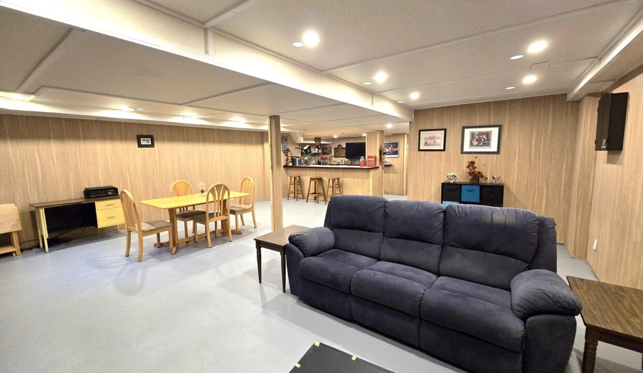
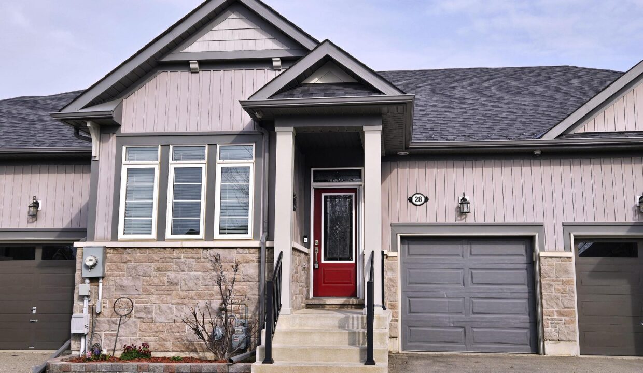

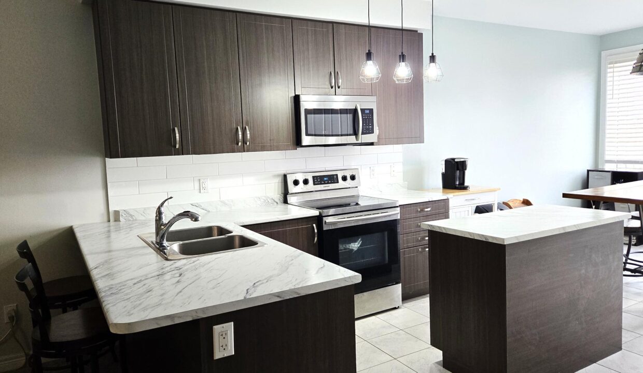
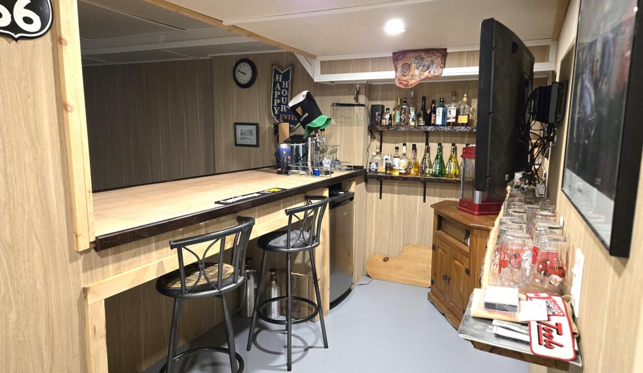
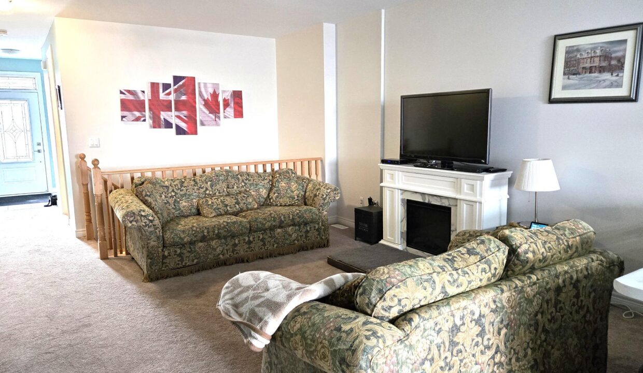

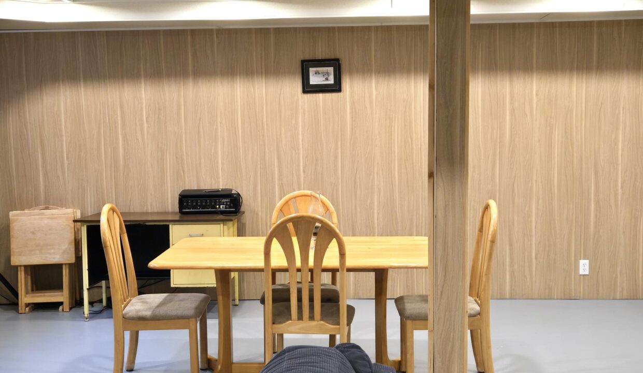
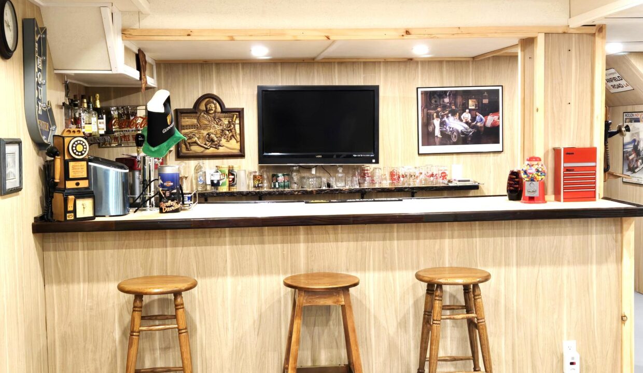
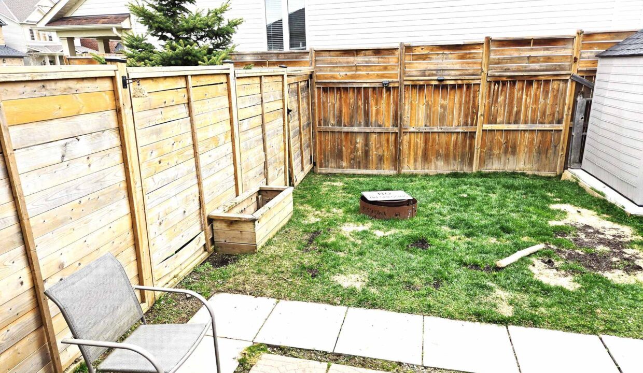
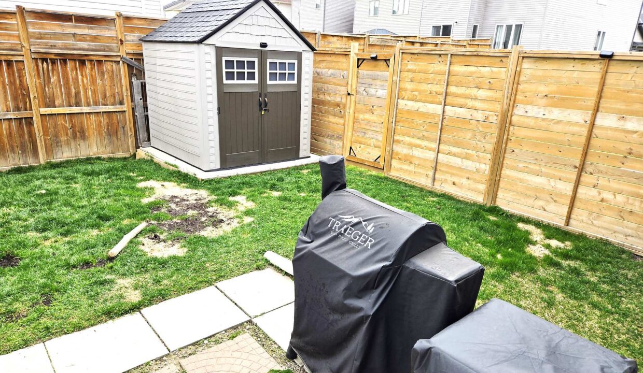
Charming Freehold Townhouse in Fergus – Move-In Ready! Welcome to this bright and beautifully maintained 2-bedroom, 3-bathroom freehold townhouse in the heart of Fergus. Perfectly sized for couples, small families, or downsizers, this home offers a thoughtful layout and a host of desirable features, including two four piece bathrooms plus an ensuite. Step into the spacious kitchen complete with a large pantry, perfect for all your storage needs. All appliances are included, making your move easy and seamless. The laundry room features an extra storage closet, adding even more functionality to the space. Upstairs, the primary bedroom boasts his and hers closets, offering plenty of wardrobe space, and ensuite. The fully finished basement is bright and welcoming, enhanced by modern pot lights, ideal for entertaining at the dry bar, playing darts or relaxing .Enjoy outdoor living in your fully fenced backyard, a great space for pets, kids, or quiet evenings. A shed is included for added storage. The garage door is insulated, and the garage is equipped 240 volts power. Located in a friendly, established neighborhood close to parks, schools, and all amenities Fergus has to offer!
Welcome to this move-in-ready, freehold townhouse located in the desirable…
$749,000
Located in Guelph’s east end, this home is a fantastic…
$765,000
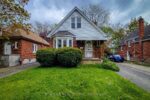
Owning a home is a keystone of wealth… both financial affluence and emotional security.
Suze Orman