13716 4th Line Nassagaweya Line, Milton, ON N0B 2K0
3-Bedroom Bungalow on 10 Acres in Milton – Renovate or…
$1,179,999
285 Mortimer Crescent, Milton ON L9T 8N6
$869,900
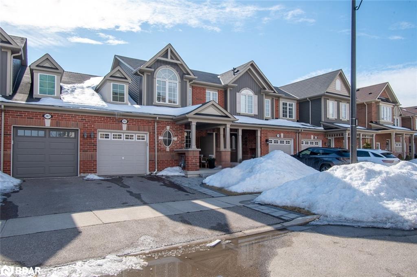
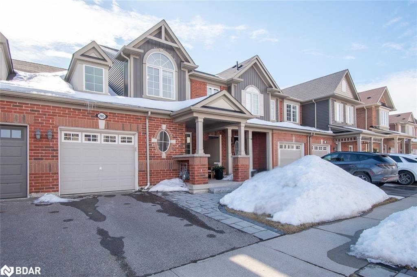
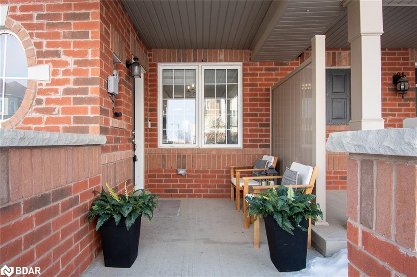
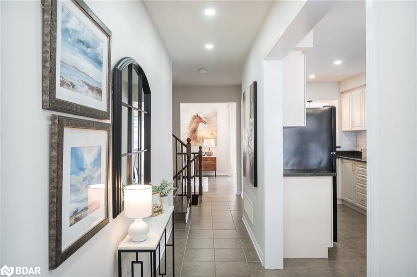

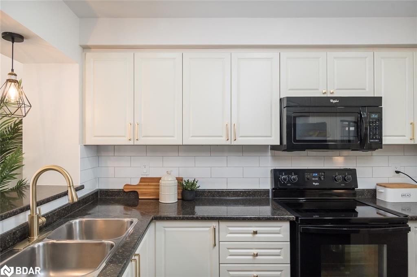
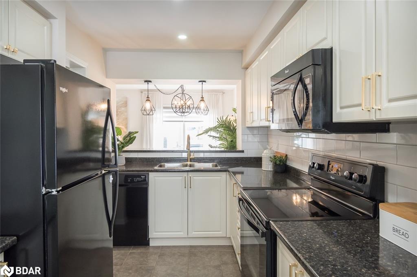
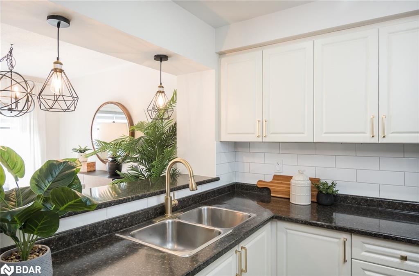
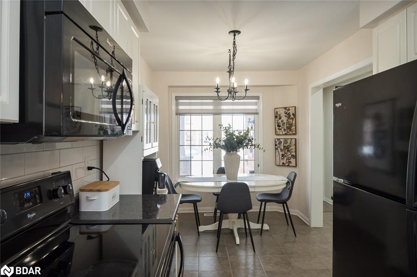
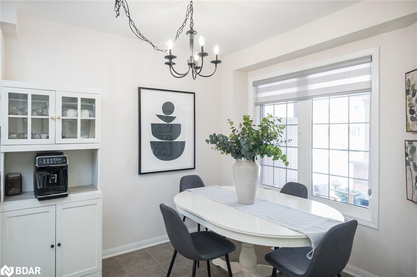
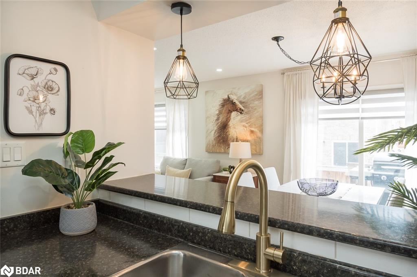

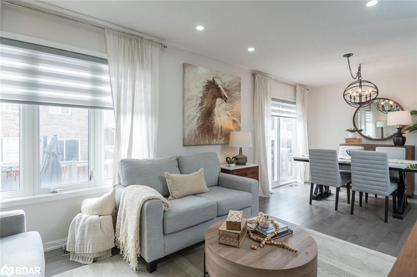
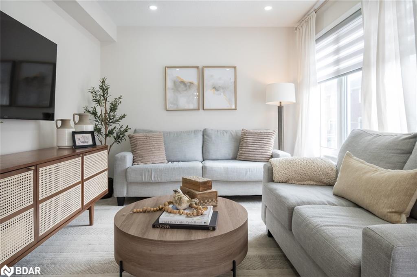
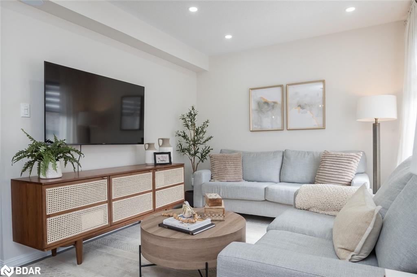
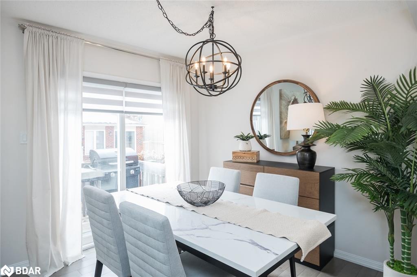
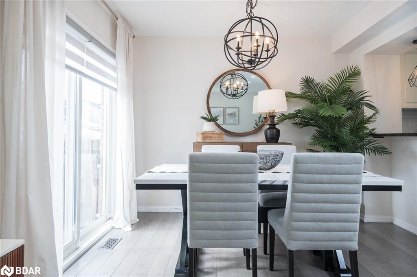
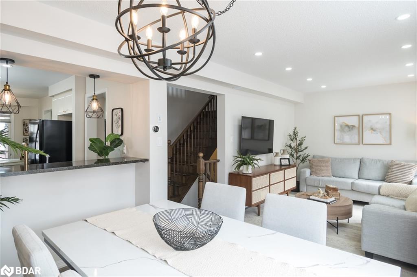
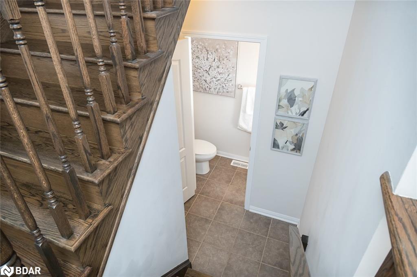
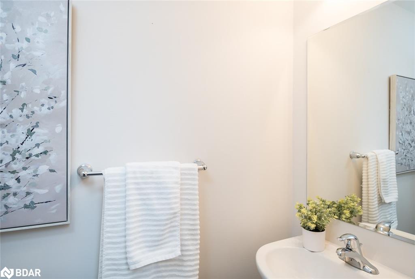
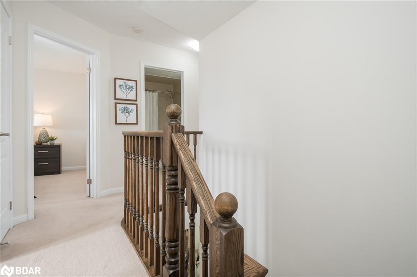
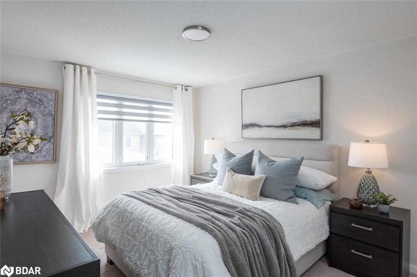

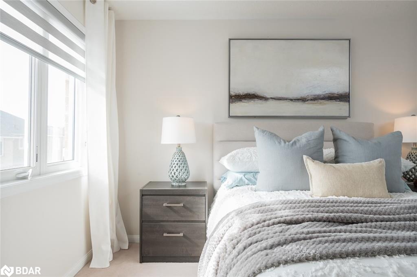
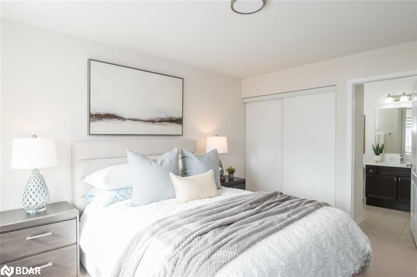
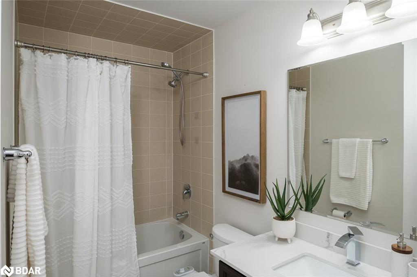
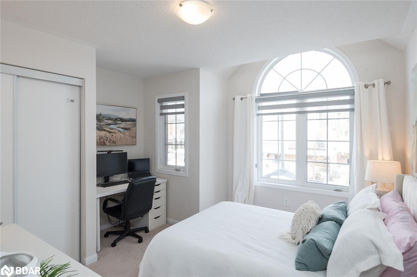
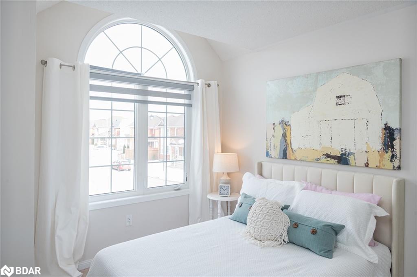
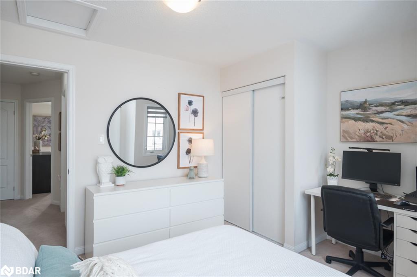
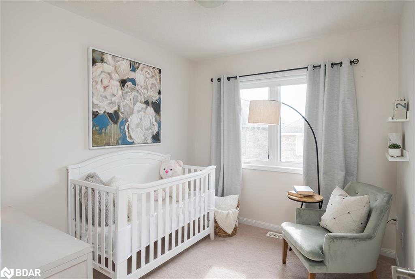
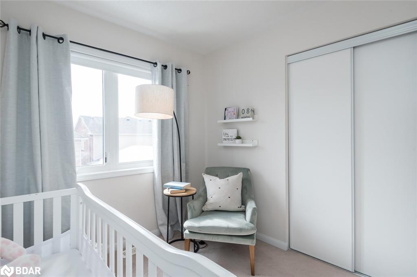
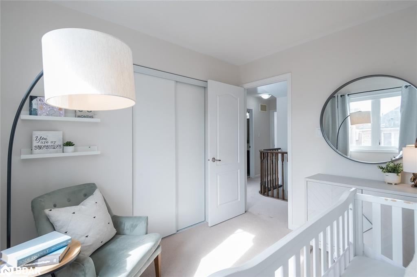
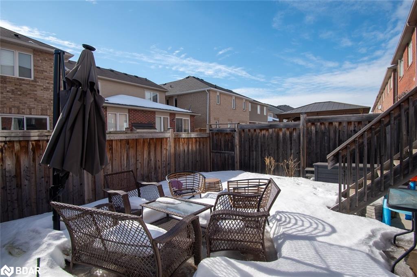
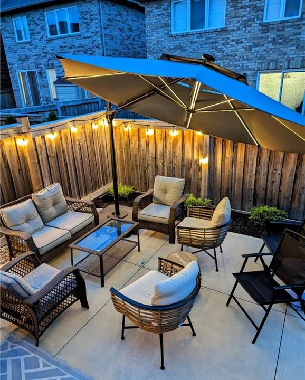
Discover this charming Energy Star Mattamy-built townhome nestled in a peaceful neighborhood surrounded by parks, schools, shops, upcoming Education Village (Laurier University & Conestoga College), and more. With the arrival of warmer weather, you’ll love exploring the wide walking paths and nearby pipeline trail, just steps from your door. Conveniently located a short drive from the 401/407 highways and amenities such as the hospital and velodrome, this home is perfect for active families and commuters. The front has recently been upgraded with interlock and sod making for pride of ownership seen from the outside.
This well-maintained, move-in-ready home offers thoughtful features for comfortable living. The direct access from the garage to the eat-in kitchen with beautiful upgrades makes unloading groceries in any weather a breeze. The home boasts a distinct dining area, complemented by a large breakfast bar with a convenient pass-through for both casual and formal dining options. Upgraded lighting including pot lights, neutral colour palette and zebra blinds contribute to the perfect backdrop to any decor. Hosting gatherings is a pleasure with a walkout to your quaint, fully fenced backyard.
Upstairs, the beautiful hardwood staircase leads to three bright and generously sized bedrooms. The master suite provides a peaceful retreat with his-and-her closets and semi ensuite access to the main bath, ideal for unwinding after a busy day.
The unfinished basement, complete with large windows, offers a blank canvas for your personal touch. Move in and start planning your summer BBQs with family and friends in your new home!
3-Bedroom Bungalow on 10 Acres in Milton – Renovate or…
$1,179,999
***SEE VIRTUAL TOUR! Welcome home to 335 Centennial Forest Blvd.…
$1,125,000
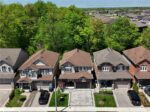
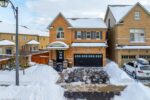 430 Harkin Place, Milton ON L9T 7Y1
430 Harkin Place, Milton ON L9T 7Y1
Owning a home is a keystone of wealth… both financial affluence and emotional security.
Suze Orman