14 Howard Cres, Fergus ON N1M 0E9
Welcome to this stunning 6-year-old all-brick bungalow with double car…
$1,099,900
296 Toll Gate Boulevard, Waterloo ON N2L 4M4
$525,000
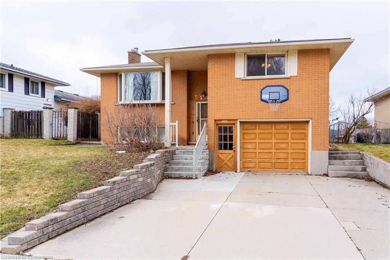
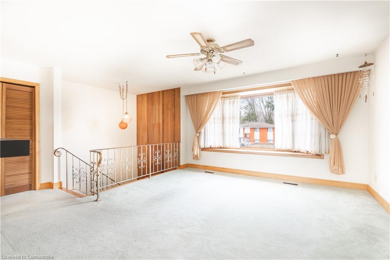
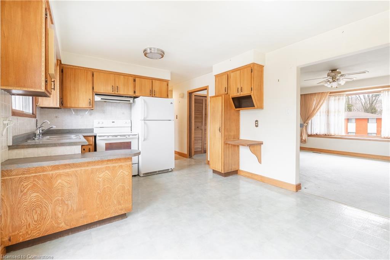
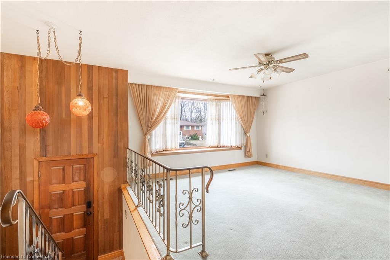
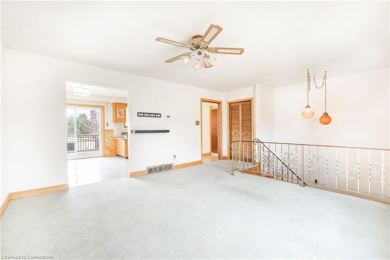
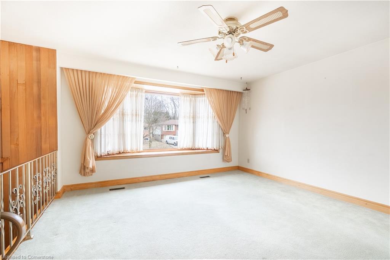
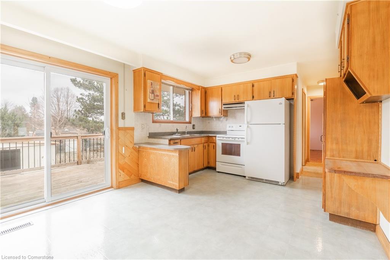
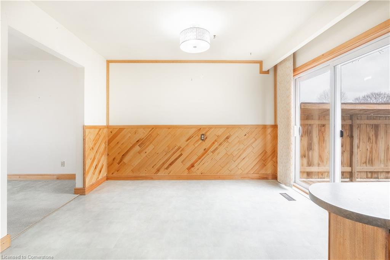
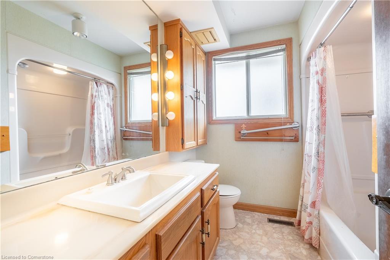
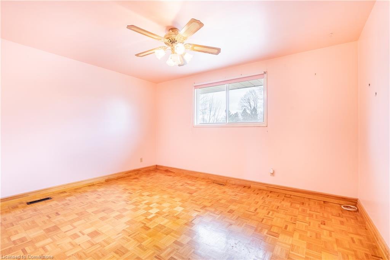
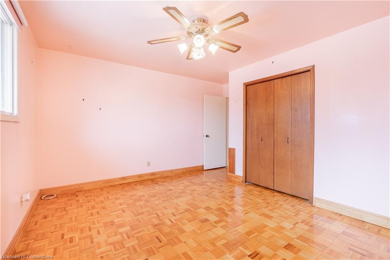
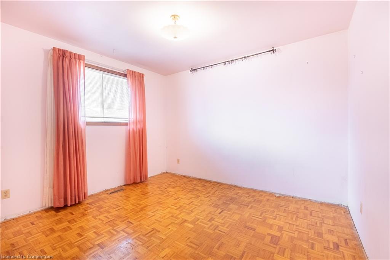
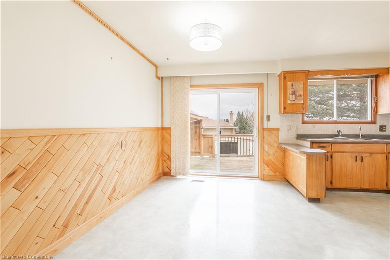
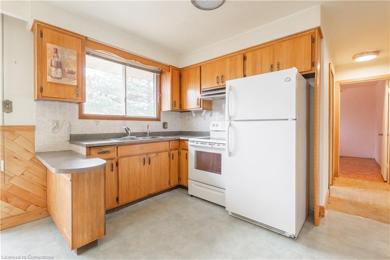
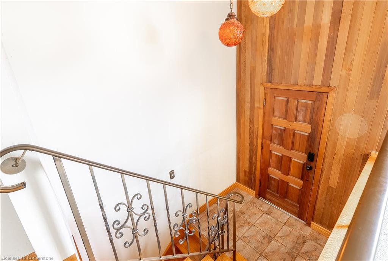
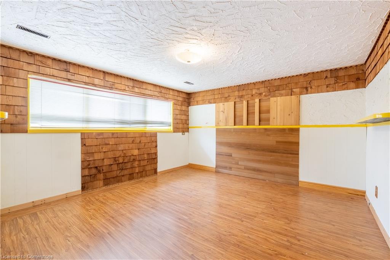
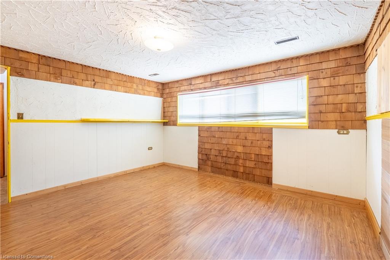

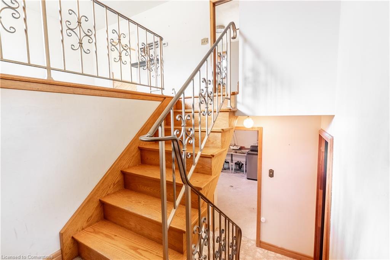
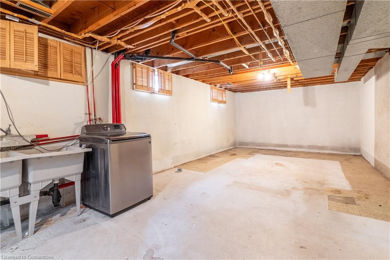
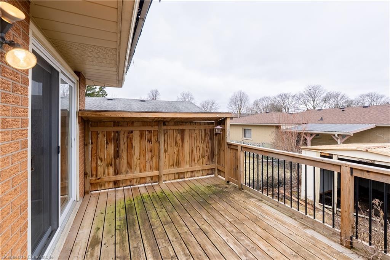
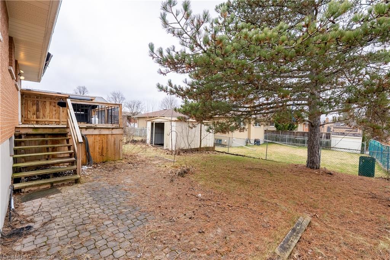
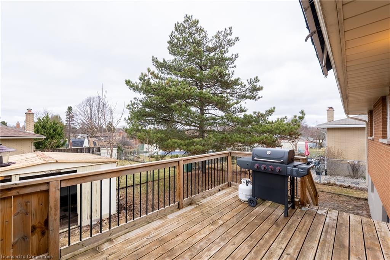
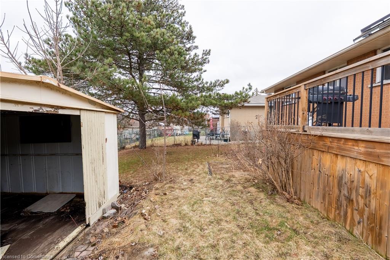
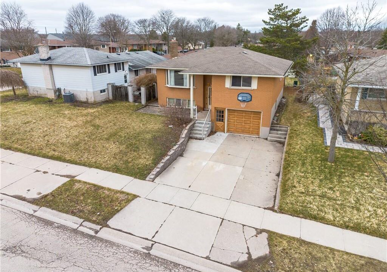
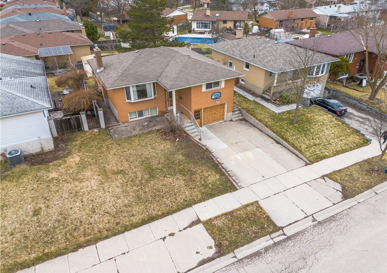
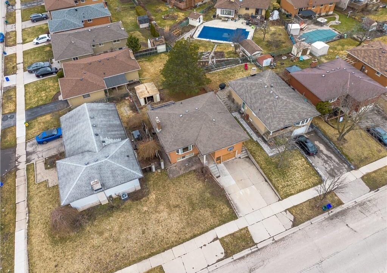
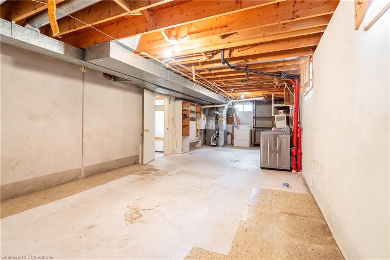
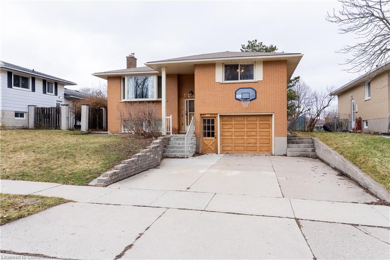
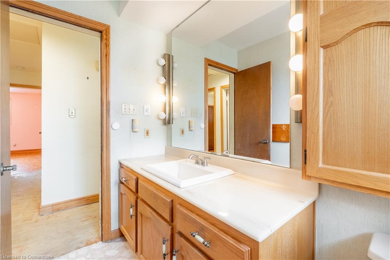
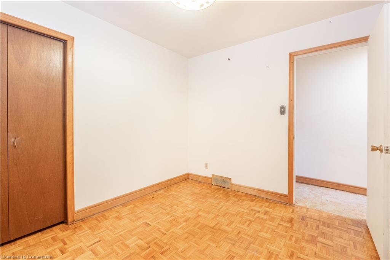
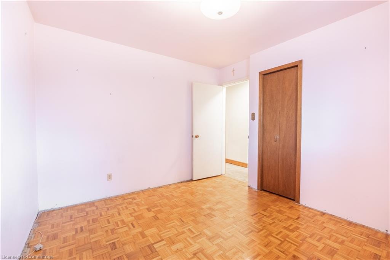
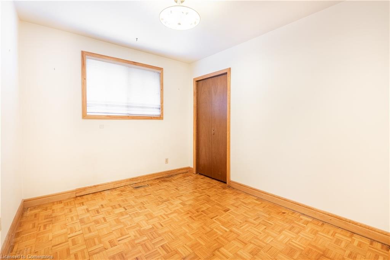
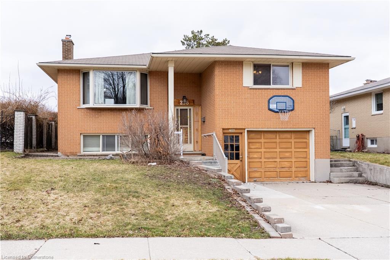
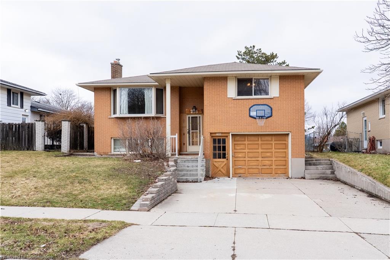
Welcome to 296 Toll Gate, a charming raised bungalow in the highly sought-after Lakeshore Neighbourhood! This detached home has been lovingly maintained by its original owner, offering unmatched value in a location known for top-rated schools, beautiful parks, and a welcoming family community. Step inside to discover three spacious bedrooms, a 4-piece bath, and an open-concept layout connecting the kitchen, dining, and living areas, perfect for gatherings. The woodwork in the kitchen adds warmth and character, while the parquet flooring in the bedrooms gives a timeless touch. Love its vintage charm? Keep it as is! Prefer a modern vibe? Update the flooring, refresh the cabinetry, or make it your own without paying for someone else’s choices. Downstairs, you’ll find family room space and unfinished areas, ideal for storage or future expansion. The 1.5-car garage with a human door and under-the-stairs storage ensures convenience and functionality. Beyond the home, you’ll enjoy the benefits of a fantastic neighbourhood, with great schools nearby, parks, trails, and local amenities just minutes away. Plus, with quick access to the highway, commuting is a breeze! With good bones, a great lot, and endless possibilities, this home is an incredible opportunity. Whether you embrace its current charm or modernize it to your taste, this is the perfect place to call home!
Welcome to this stunning 6-year-old all-brick bungalow with double car…
$1,099,900
Nestled behind the gates of one of Ontario’s most prestigious…
$3,435,000
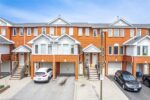
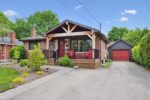 34 Westmount Road, Guelph ON N1H 5H5
34 Westmount Road, Guelph ON N1H 5H5
Owning a home is a keystone of wealth… both financial affluence and emotional security.
Suze Orman