335 Centennial Forest Drive, Milton ON L9T 5X4
***SEE VIRTUAL TOUR! Welcome home to 335 Centennial Forest Blvd.…
$1,125,000
3 St Charles Street W, Maryhill ON N0B 2B0
$1,040,000

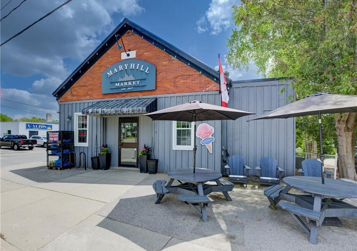
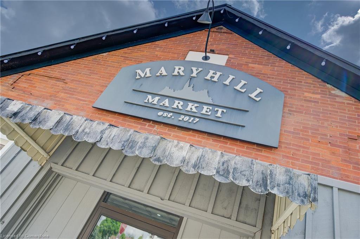
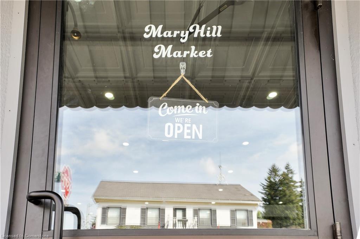
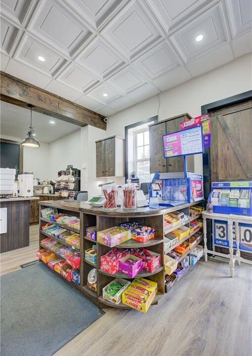
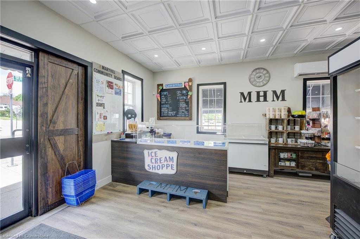
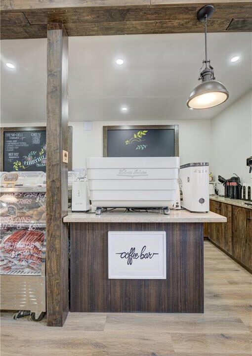
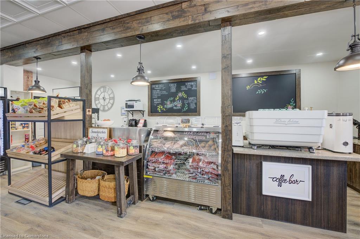
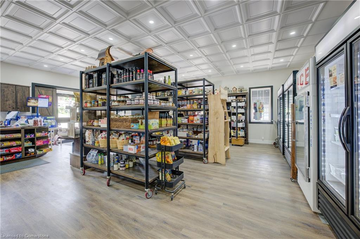

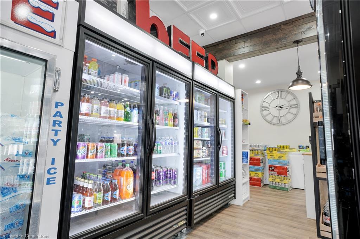
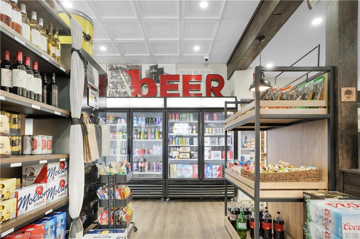
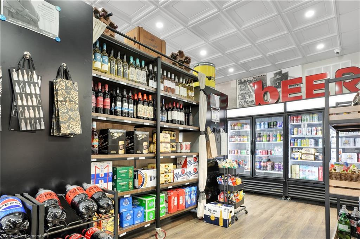
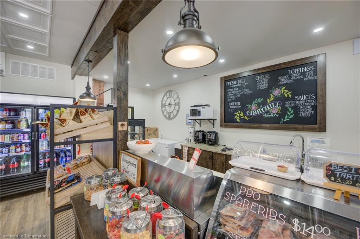
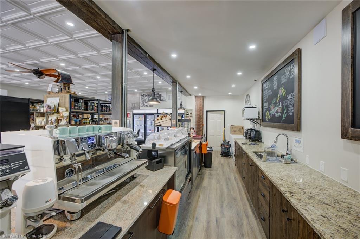
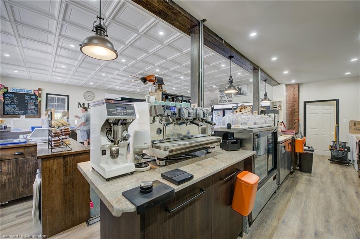
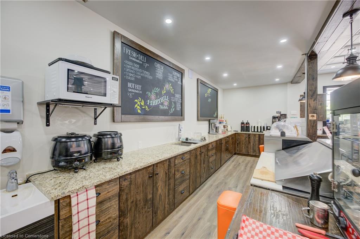
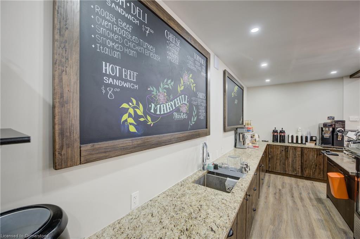
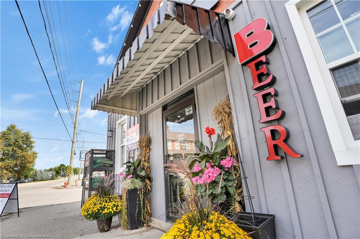
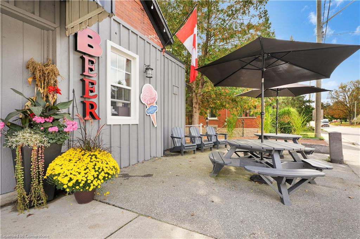
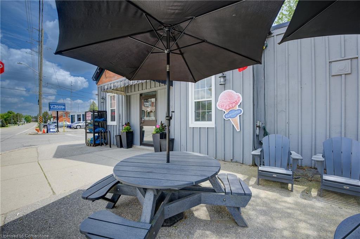
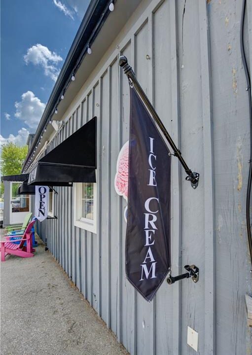
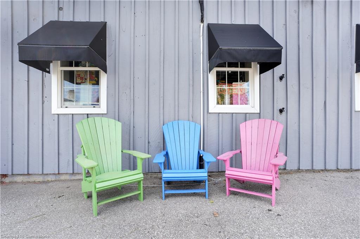
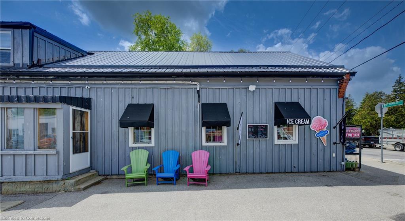
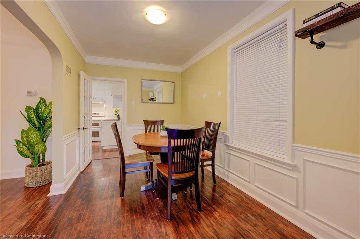

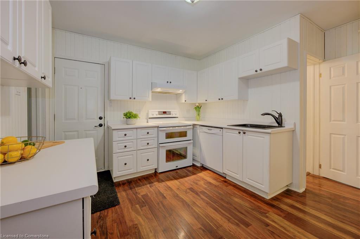
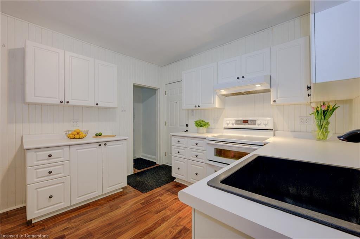
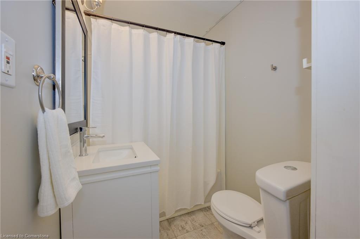
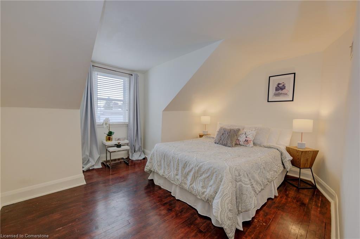
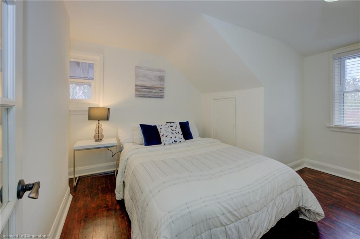
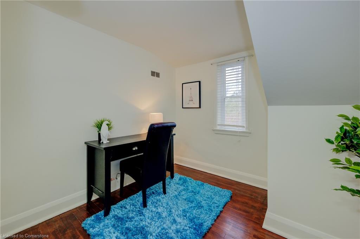
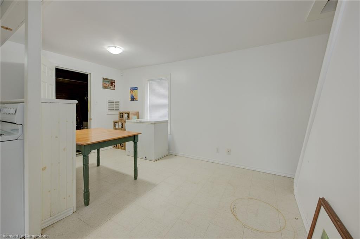
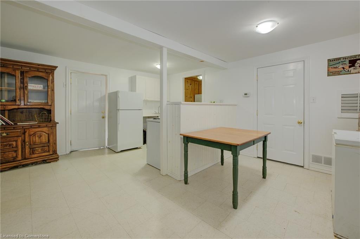
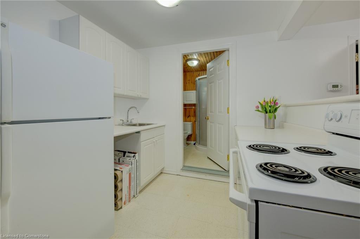
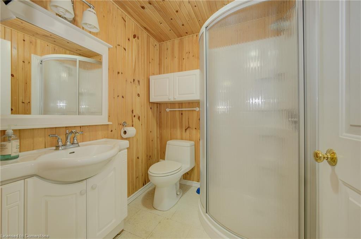
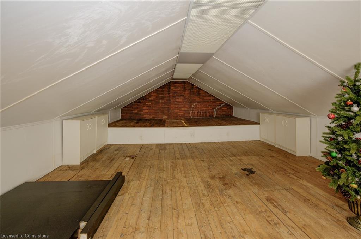
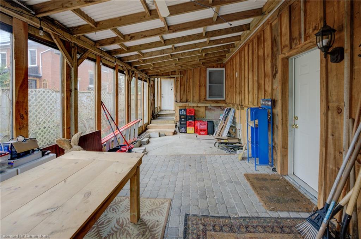
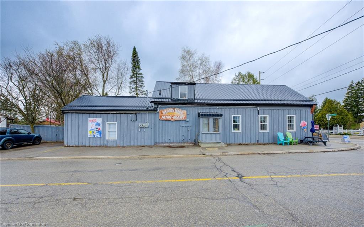
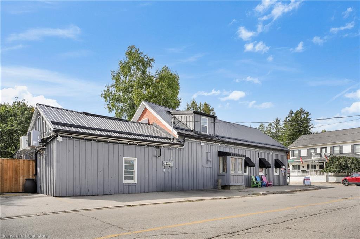
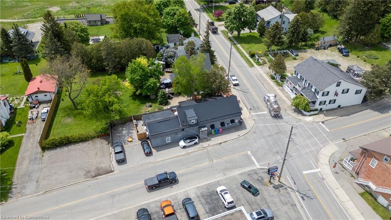
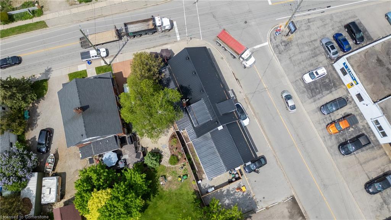
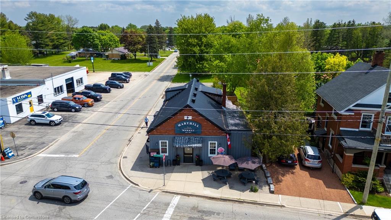
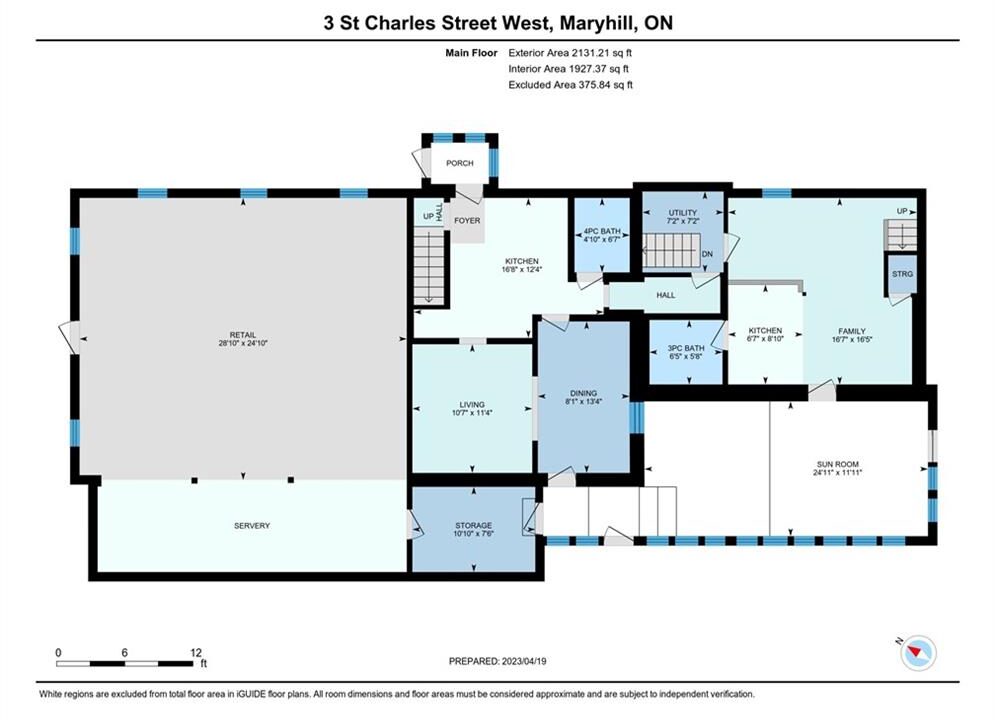
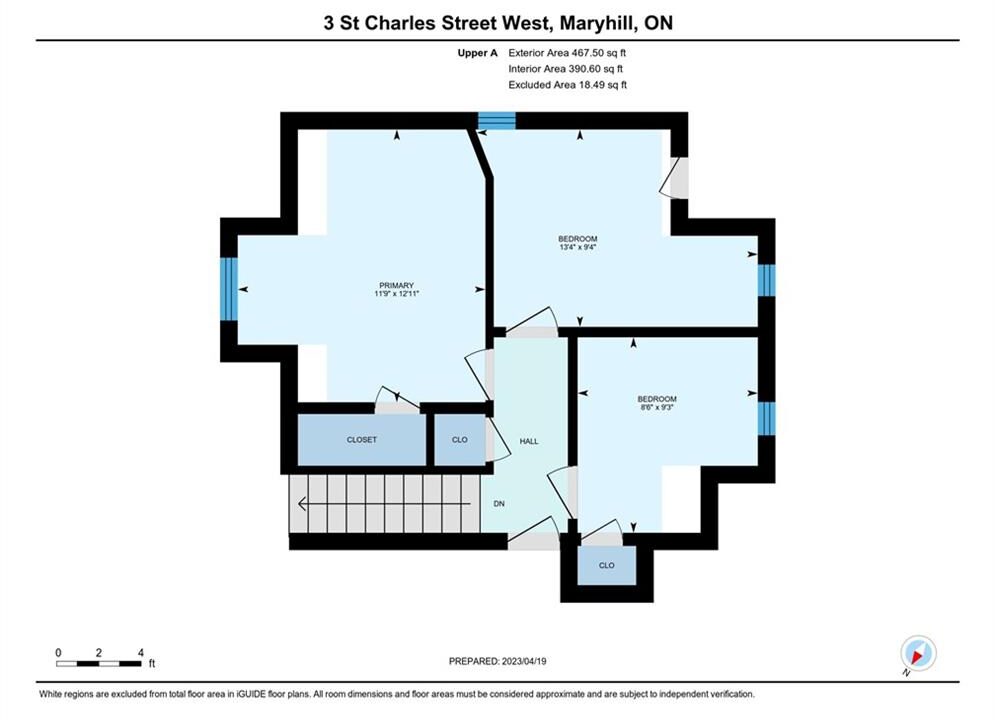

The Maryhill Market property offers a rare and versatile investment opportunity with three separate income streams in one charming package. This mixed-use property features a spacious 3-bedroom apartment, a bachelor loft apartment, and a retail storefront — all fully self-contained with separate heat controls and hydro meters for maximum tenant independence and owner flexibility. Whether you’re an investor seeking steady rental income or an entrepreneur looking for a live/work setup, this property delivers options. The well-established Maryhill Market continues to serve the surrounding community with a solid reputation and loyal clientele, giving you the chance to operate a turnkey business or lease the retail space for additional income.
Located in the welcoming village of Maryhill—just 15 minutes from Kitchener, Waterloo, Cambridge, and Guelph, and about an hour to Toronto—you’re perfectly positioned for convenience and future growth. The dual commercial/residential zoning opens even more doors for creative business ideas or expansion. Don’t miss this incredible opportunity to secure a property that offers lifestyle flexibility and long-term earning potential. Offers are welcome anytime—take the next step toward building your future today!
***SEE VIRTUAL TOUR! Welcome home to 335 Centennial Forest Blvd.…
$1,125,000
Nestled in an exclusive gated enclave of only twenty homes…
$2,925,000
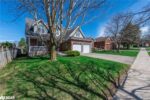
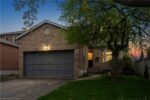 57 Webster Way, Halton ON L7G 5J5
57 Webster Way, Halton ON L7G 5J5
Owning a home is a keystone of wealth… both financial affluence and emotional security.
Suze Orman