53-40 Imperial Road N, Guelph ON N1H 8B4
Stunning and fully renovated two-story townhome with a spacious, open-concept…
$518,888
353 Vincent Drive, Ayr ON N0B 1E0
$674,900
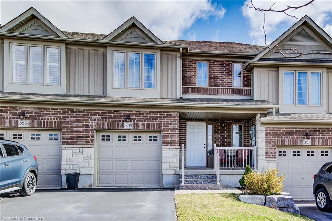
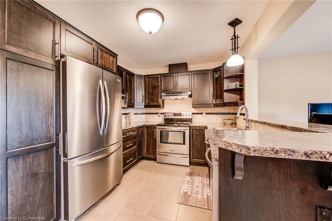
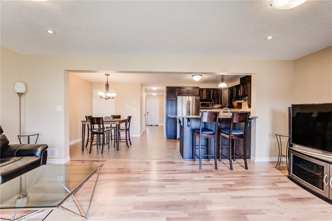
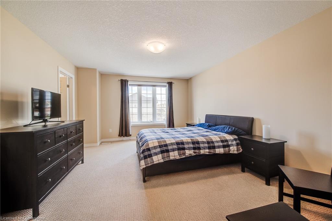
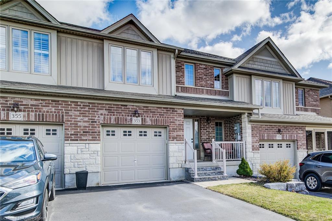


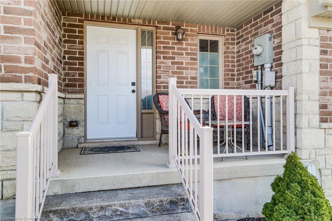
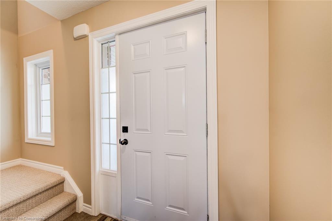
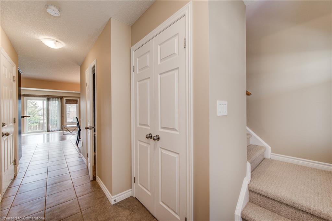
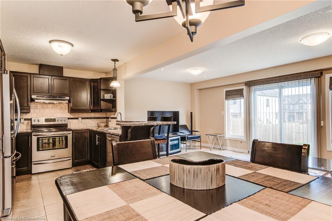
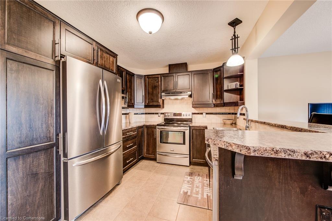
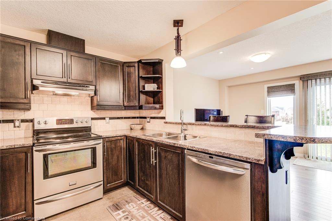
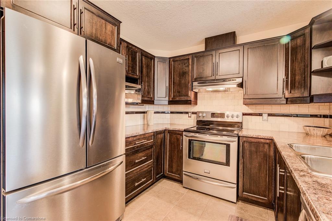
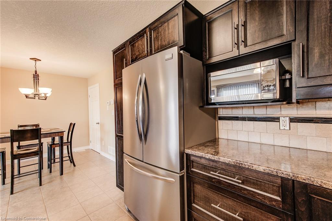
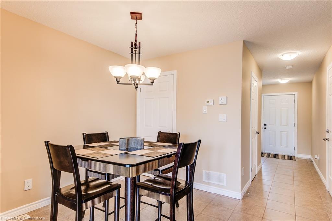
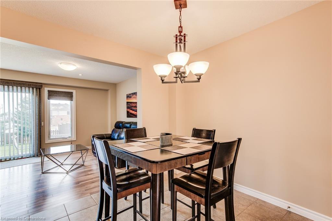
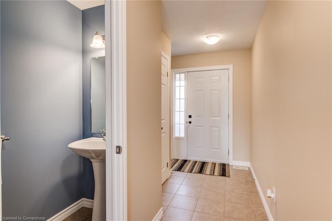
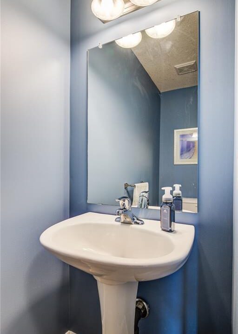
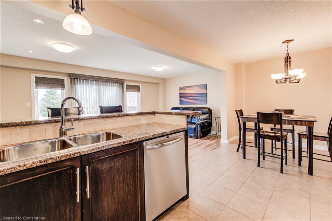
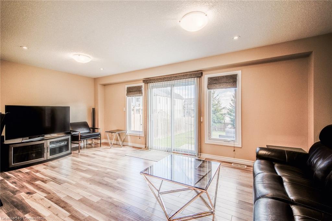
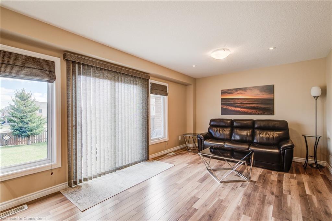
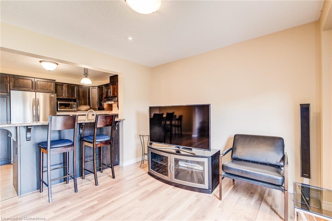
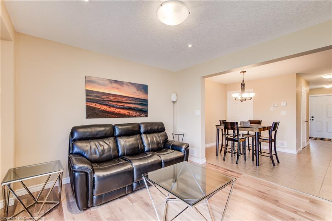
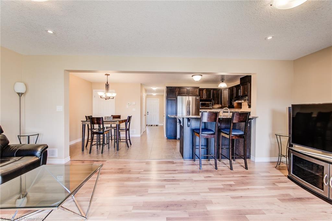
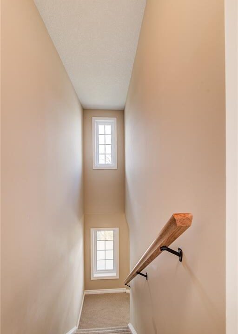
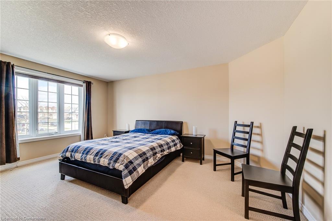
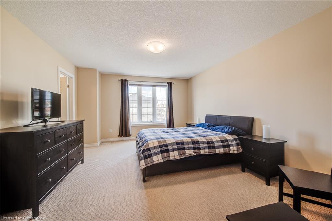
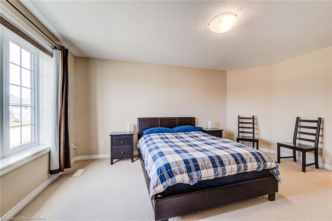
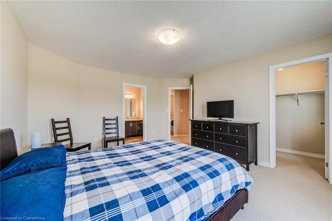
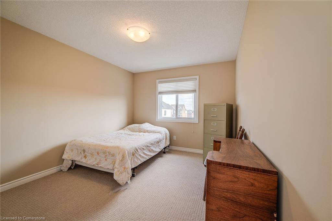
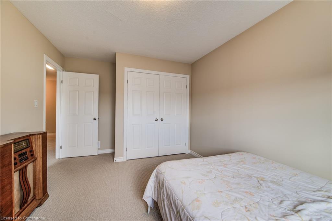
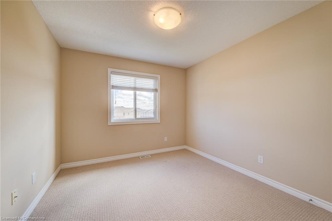
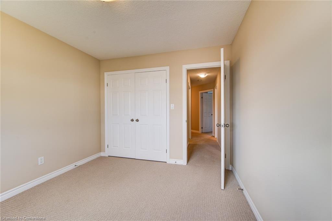
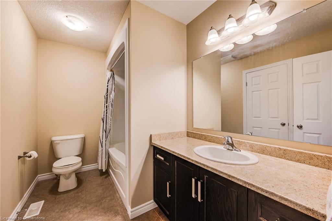
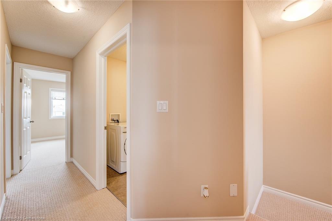
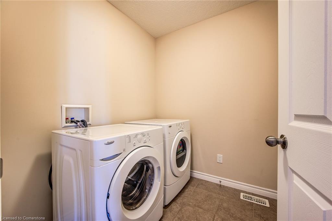
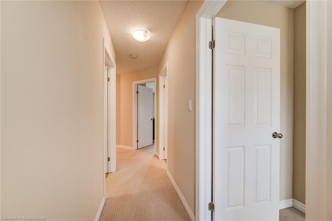
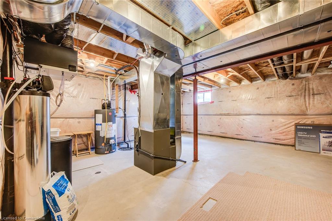
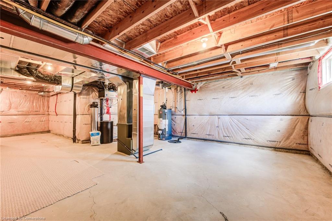
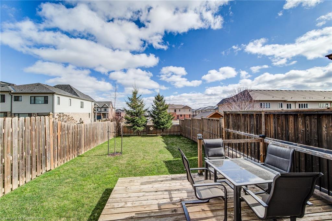
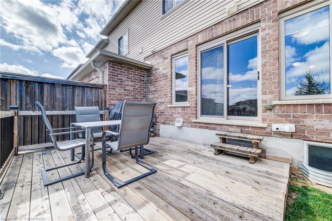
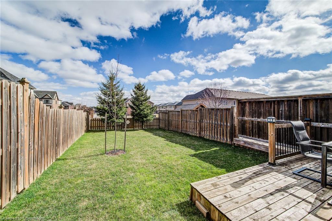
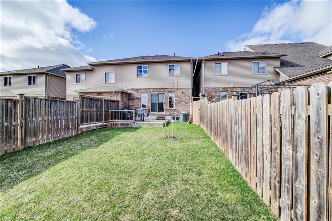
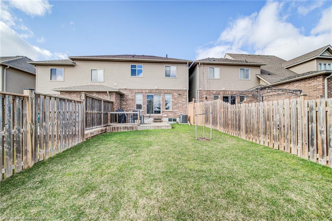
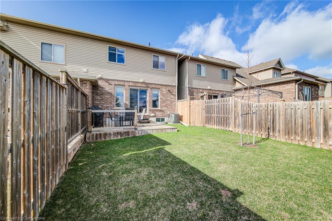
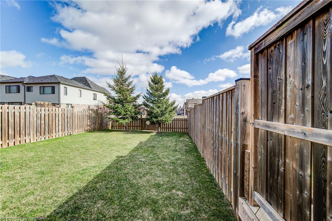
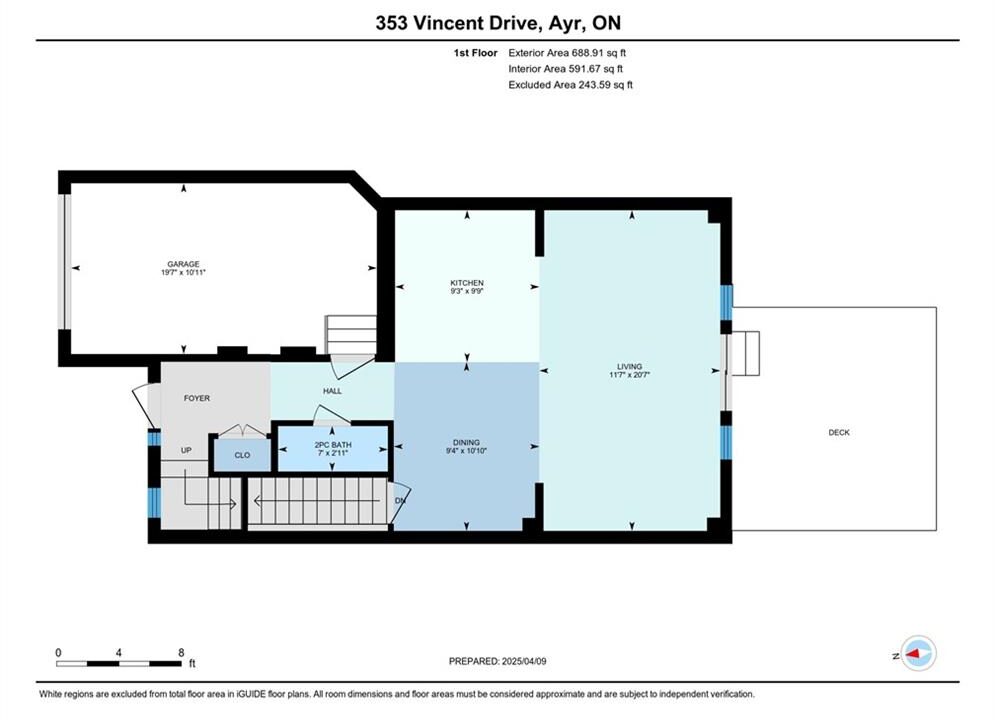
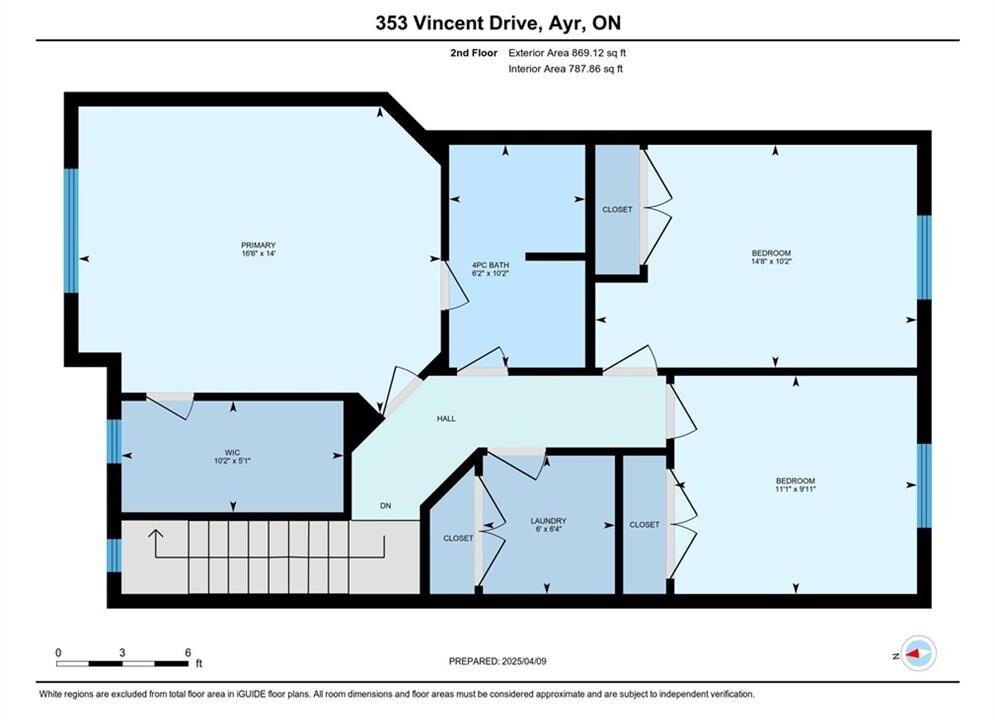
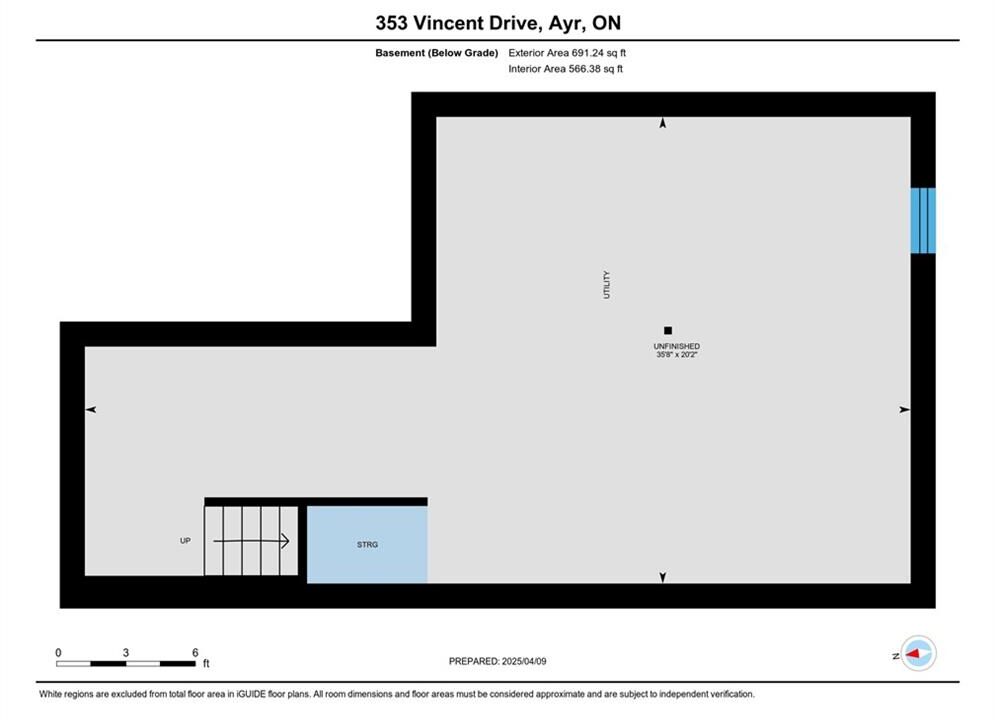
NO CONDO FEES with this Charming FREEHOLD Townhouse in the Heart of Ayr.
Welcome to this beautifully maintained 3-bedroom, 1½ bath FREEHOLD townhouse, nestled in the family-friendly Village of Ayr. Owned by just one proud homeowner, this property offers a perfect blend of comfort, space, and convenience. Step into a bright and spacious open-concept main floor, where the kitchen, living, and dining areas seamlessly flow…ideal for entertaining or enjoying cozy family nights and overlooks the backyard through sliders leading to a private deck and fully fenced yard, perfect for outdoor gatherings. The kitchen features gorgeous stainless-steel appliances. Upstairs, you’ll find three generously sized bedrooms, including a primary suite with a large walk-in closet and cheater access to the main bathroom. Enjoy the convenience of a second-floor laundry room, making everyday chores a breeze. A large basement window allows natural light to pour in, offering a blank canvas future potential for finishing the space to your taste.
Located in a quiet, small-town setting just minutes from city amenities and the beautiful, meandering Nith River, you’re only 11 minutes to Hwy 401, 13 minutes to South Cambridge, 18 minutes to South Kitchener and 45 minutes to the GTA, making commuting simple and stress-free. This home is a fantastic opportunity to enjoy the peaceful lifestyle of Ayr while staying connected to everything you need.
Stunning and fully renovated two-story townhome with a spacious, open-concept…
$518,888
Welcome to over 2500 Square feet of both brand new…
$958,000
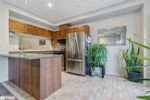
 11720 Guelph Line, Milton ON L0P 1B0
11720 Guelph Line, Milton ON L0P 1B0
Owning a home is a keystone of wealth… both financial affluence and emotional security.
Suze Orman