179 Daniel Street, Erin, ON N0B 1T0
The possibilities! Two living spaces with separate entrances, perfect for…
$985,000
36 Rosewood Avenue, Guelph, ON N1H 5Z9
$819,900
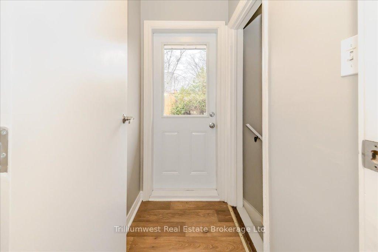
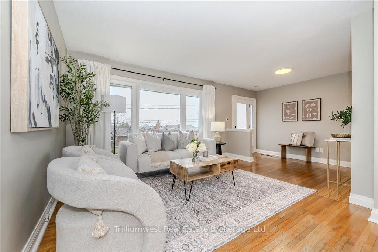
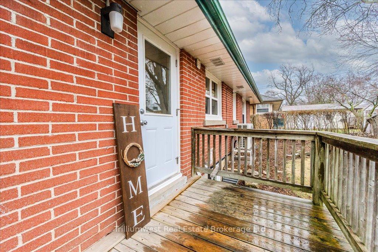
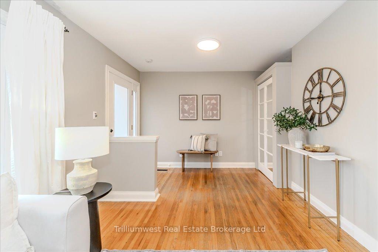
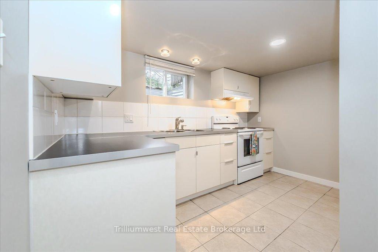
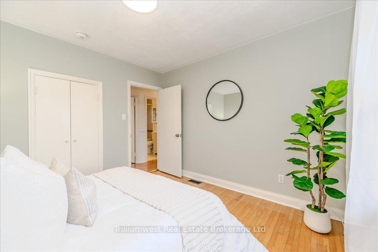
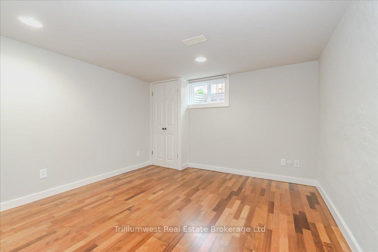
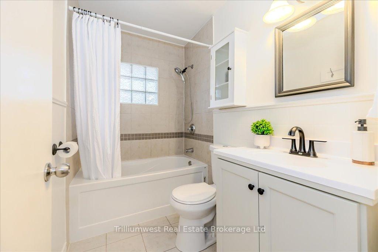
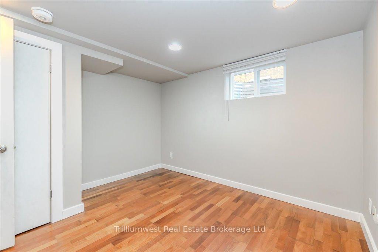
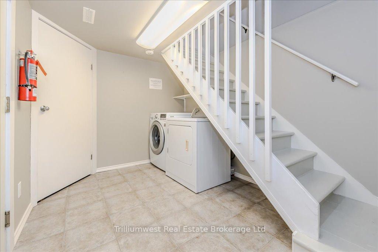
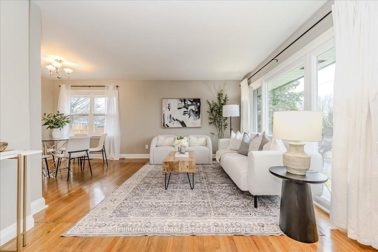
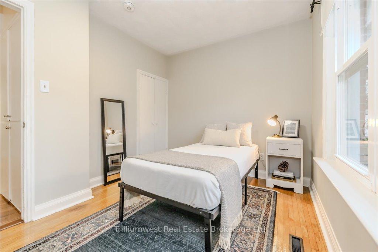
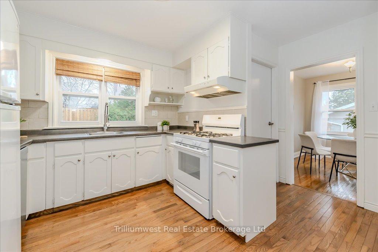
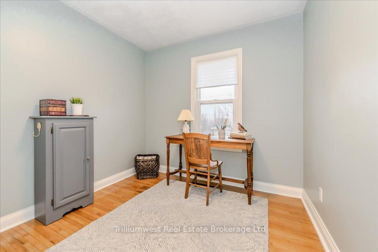
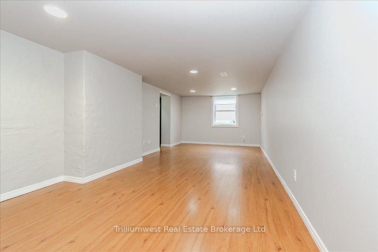
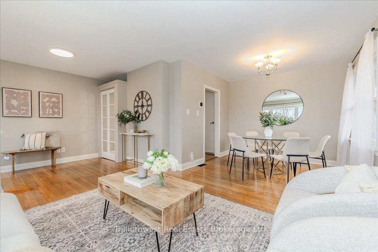
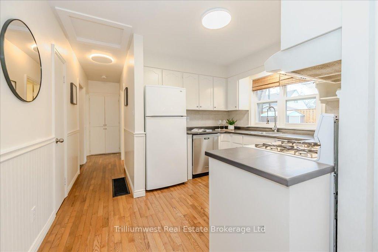
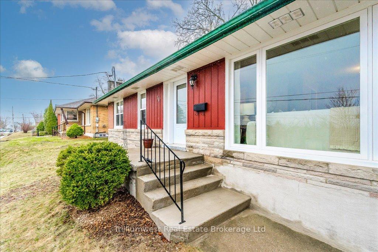
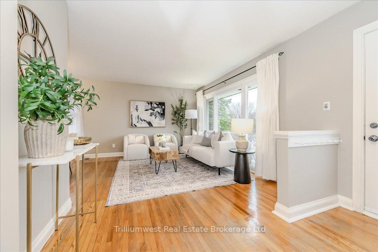
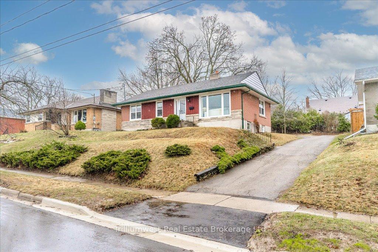
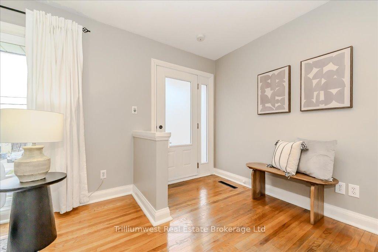
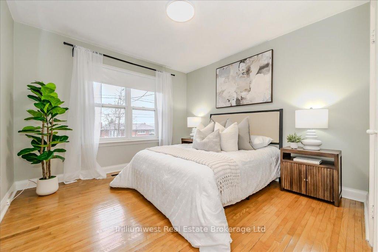
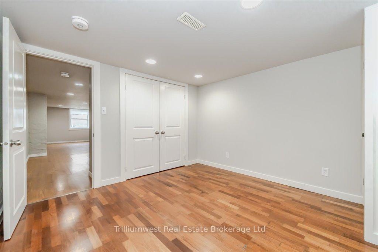
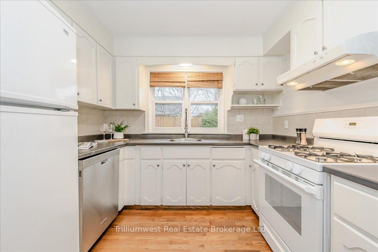
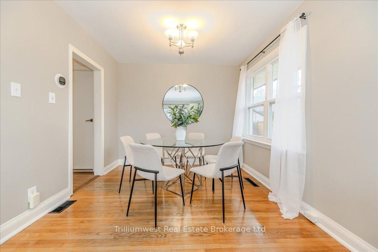
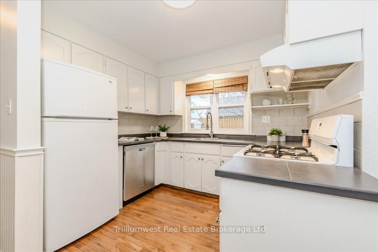
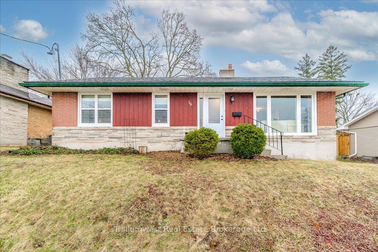
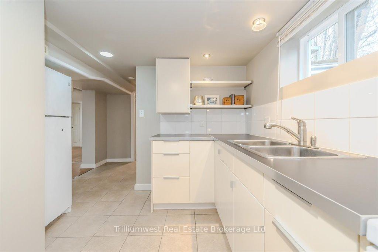
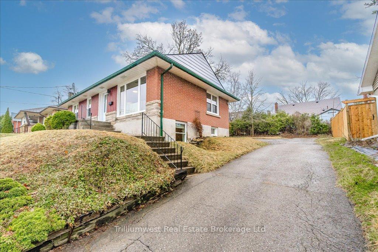
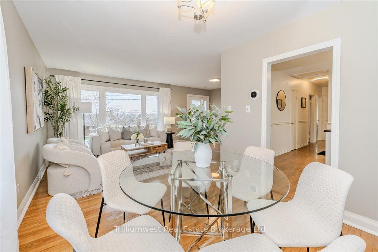
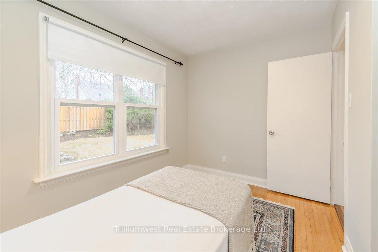
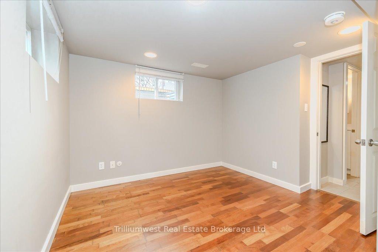

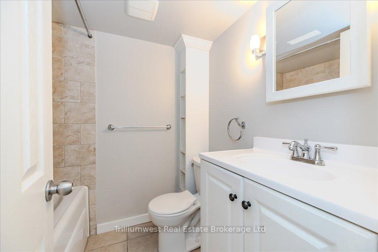
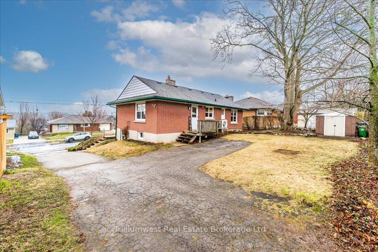
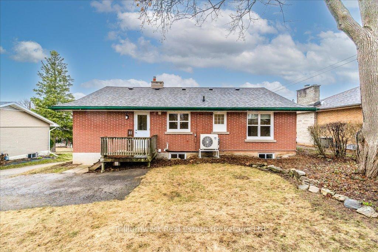
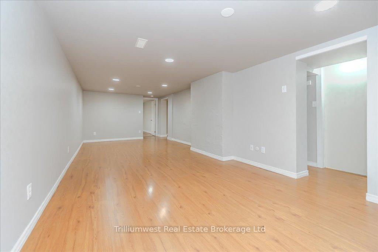
Charming Detached Bungalow with Legal Basement Apartment- Ideal West Guelph Location! Whether you’re an investor, a first-time buyer, or someone looking for flexibility in their living space, this bungalow is a must-see! Welcome to this well-maintained detached home located on a quiet, family-friendly street in one of Guelph’s mature and sought-after west-end neighbourhoods. With a smart layout, a new energy-efficient heat pump and furnace, a spacious yard, and a bright legal accessory apartment, this property offers value and versatility for homeowners and investors alike. The main level features a functional and inviting floor plan filled with natural light. The living room boasts a floor-to-ceiling window that frames beautiful views of the tree-lined street and the city skyline beyond. Finishing off the main floor, you’ll find three comfortable bedrooms perfect for a young family, guests, or home office setups, as well as a full bathroom. The bright and spacious 2-bedroom legal basement apartment is a standout feature. With large windows, an open-concept layout, modern finishes, and soundproofing between the units, it’s a fantastic space for extended family or rental income. Outside, enjoy a large backyard that’s ideal for relaxing, gardening, or entertaining- plus ample parking for four vehicles. Conveniently located just minutes from the Hanlon Expressway, shopping, the West End Community Centre, parks, and schools this home offers peace, privacy, and accessibility in one of Guelph’s most welcoming neighbourhoods. Don’t miss this opportunity to own a truly versatile property in a prime location!
The possibilities! Two living spaces with separate entrances, perfect for…
$985,000
Fantastic opportunity in prime Erin location! Sitting on a .42…
$1,049,000
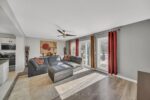
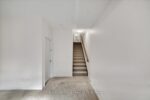 88 GRASSBOURNE Avenue, Kitchener, ON N0B 2E0
88 GRASSBOURNE Avenue, Kitchener, ON N0B 2E0
Owning a home is a keystone of wealth… both financial affluence and emotional security.
Suze Orman