301 Christina Avenue, Hamilton ON L8E 5H5
RANCH Style Bungalow w/ Backyard OASIS! Beautiful corner lot detached…
$799,000
36 Sloan Drive, Milton ON L9T 5P7
$1,060,000
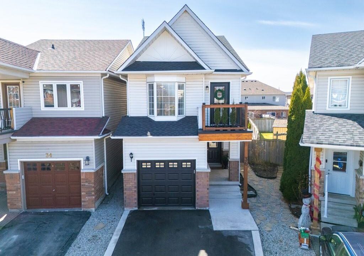
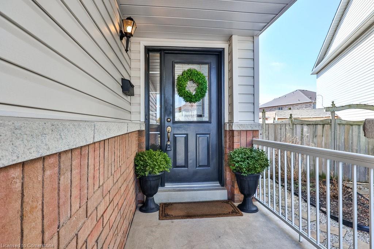
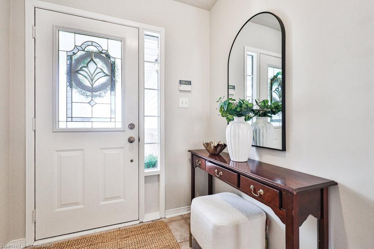
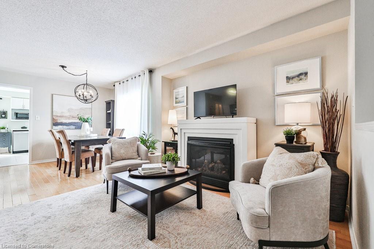
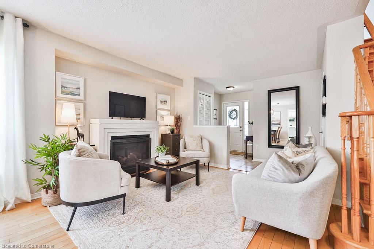
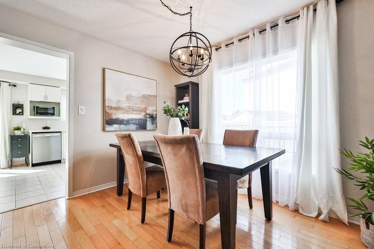
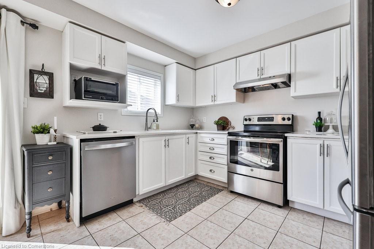
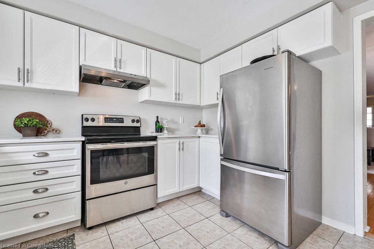
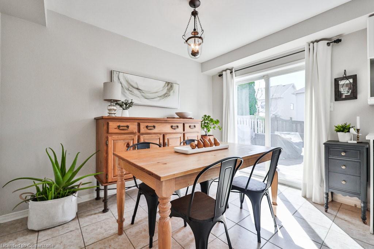
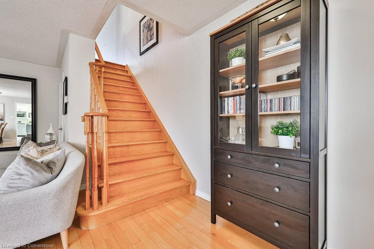
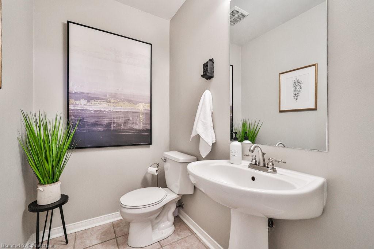
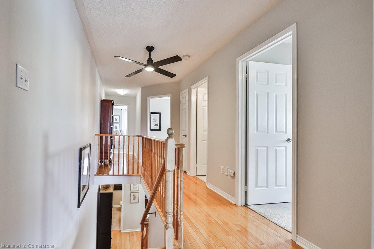
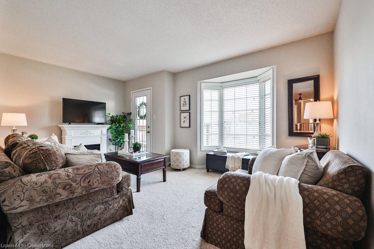
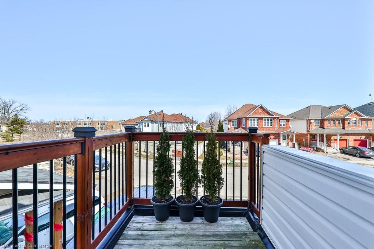
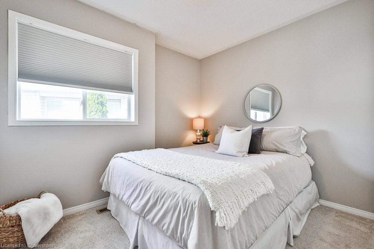
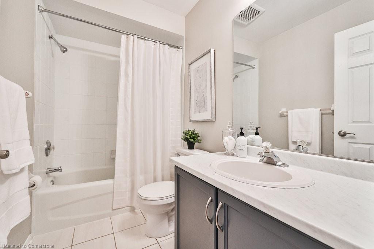
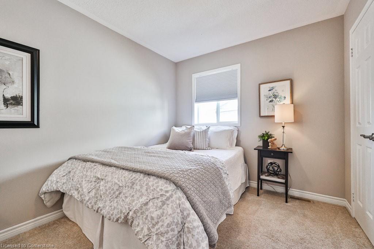
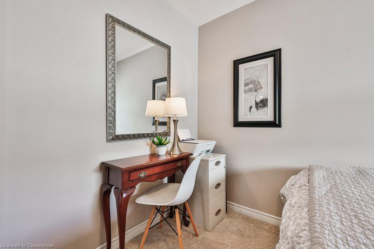
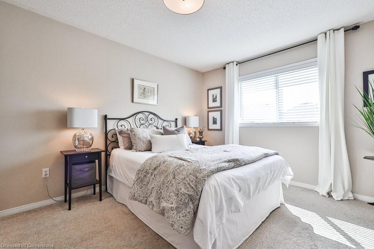
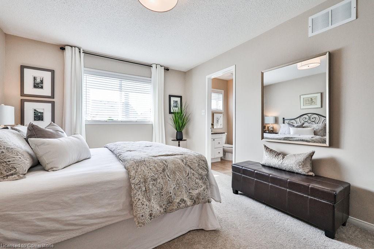
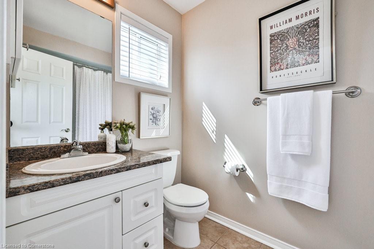
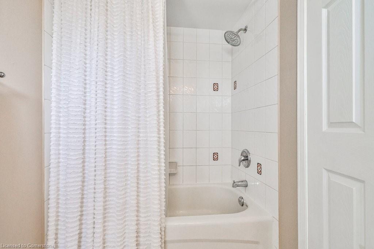
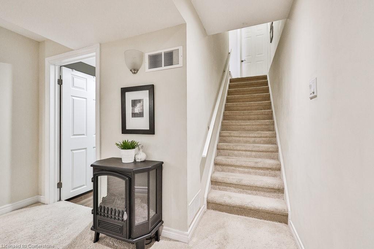
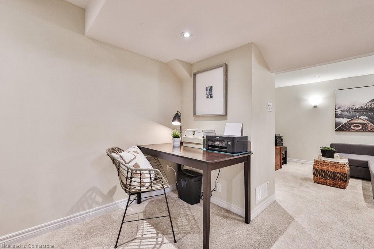
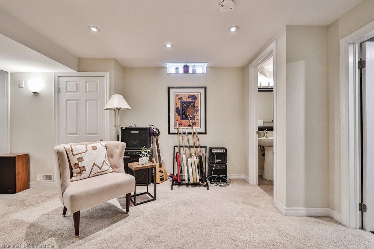
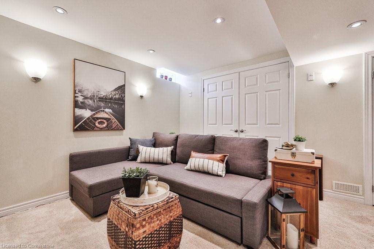
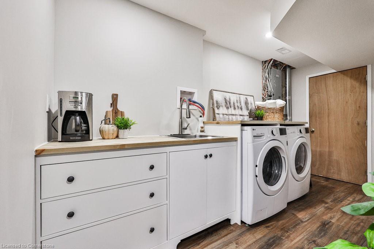
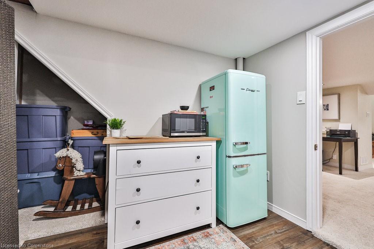
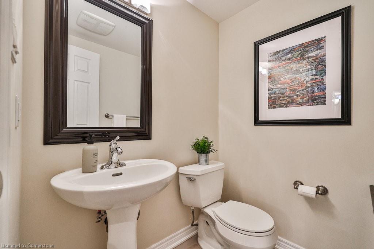
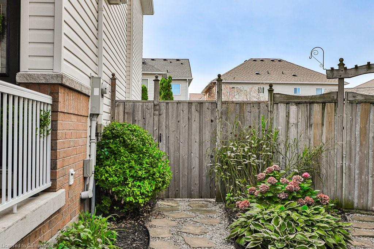
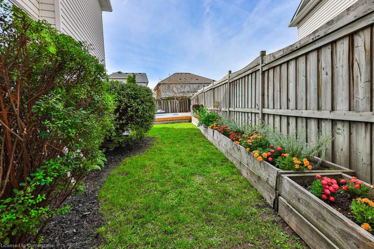
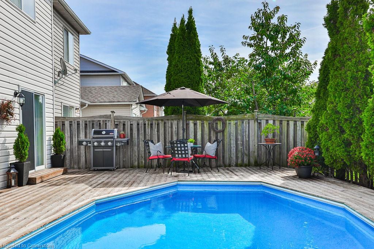
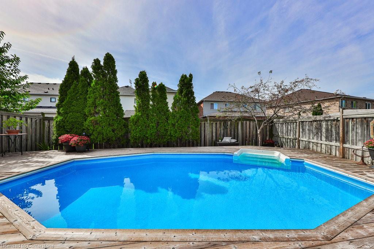
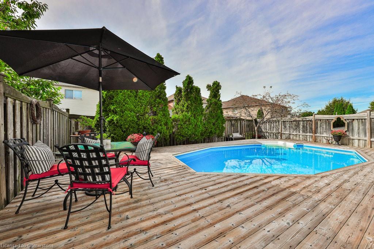
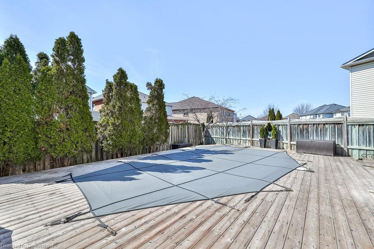
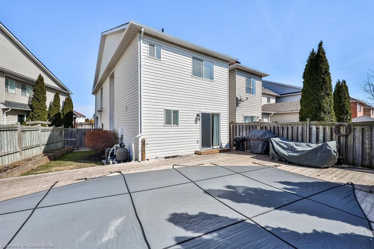
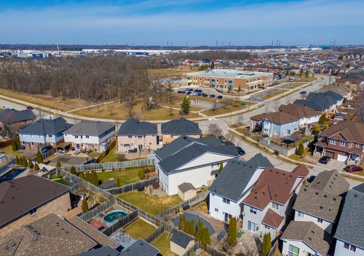
Discover this beautifully maintained 3-bedroom, 4-bathroom home situated on a gorgeous landscaped pie-shaped lot with a deck and pool perfect for entertaining!Highly Walkable Most errands can be done on foot. Large covered porch, Functional & Inviting Layout with a seamless flow. Hardwood floors in living and dining room, gas fireplace, Eat-In Kitchen with stainless steel appliances, quartz counter and a walkout to the deck & pool area, Hardwood staircase to the Second-Floor Family Room with a walkout to a private balcony, 3 bedrooms and 2 full baths upstairs, Finished Basement with a large great room, 2-piece bath, and laundry with sink & kitchenette. Separate Entrance Through Garage to basement, cold cellar in basement, Upgraded & Well-Maintained Throughout, furnace, shingles, and driveway have been replaced. New air conditioner (2024). Over 1600 sq ft plus basement. 4-Car Parking for ultimate convenience. Close to schools, transit, shops, highway, GO station and shops.
RANCH Style Bungalow w/ Backyard OASIS! Beautiful corner lot detached…
$799,000
Down a private half a km long drive that wraps…
$9,895,000
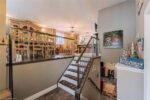
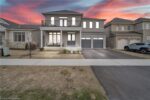 15 Dass Drive E, Fergus ON N1M 0J2
15 Dass Drive E, Fergus ON N1M 0J2
Owning a home is a keystone of wealth… both financial affluence and emotional security.
Suze Orman