4508 Sideroad 10 North, Puslinch ON N3C 2V4
Down a private half a km long drive that wraps…
$9,895,000
394 Bessborough Drive, Milton ON L9T 8P8
$1,119,900
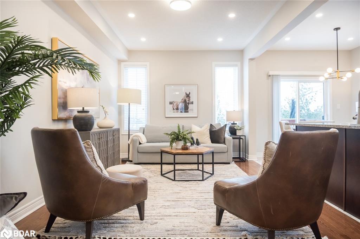
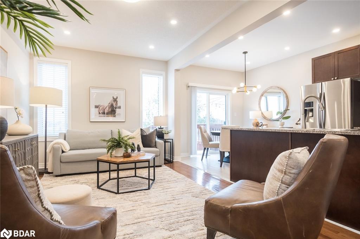
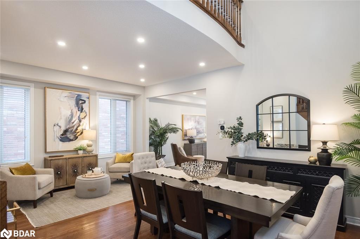
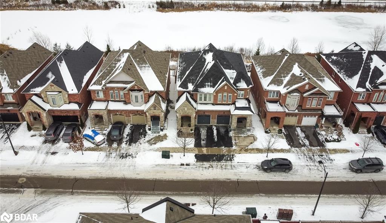
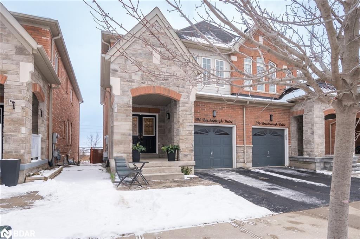
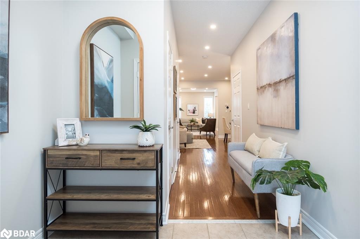
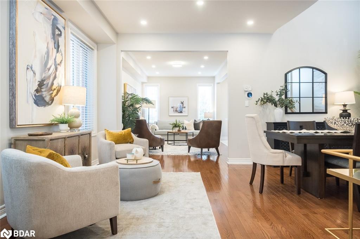
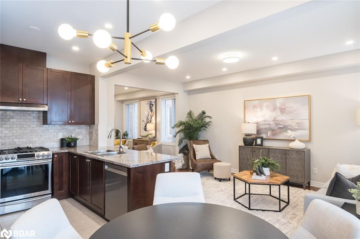
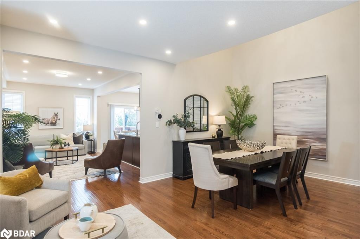
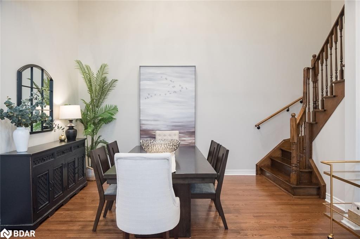
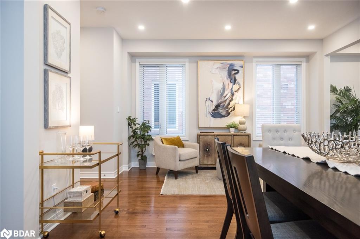
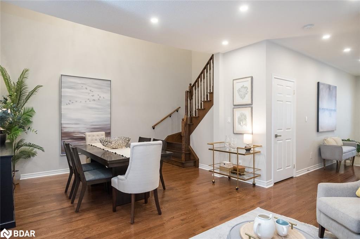
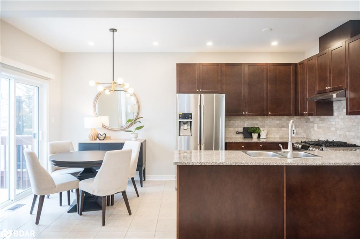
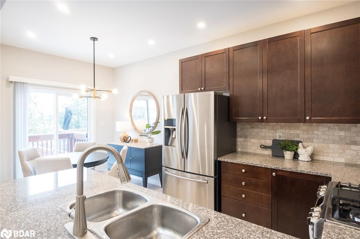
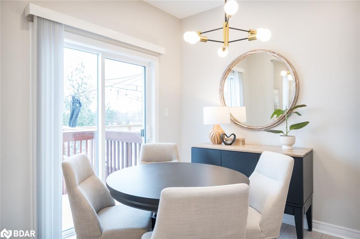
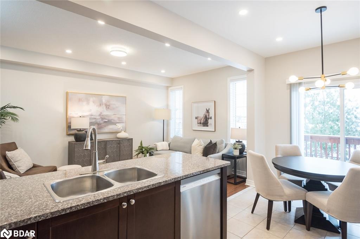
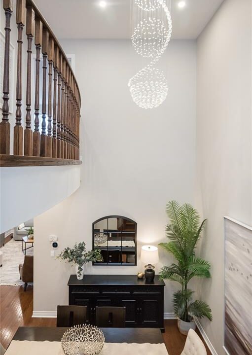
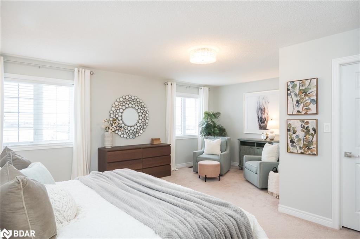
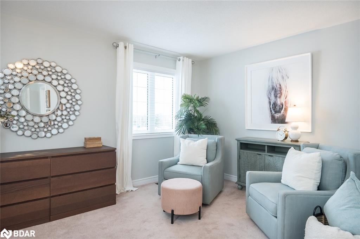
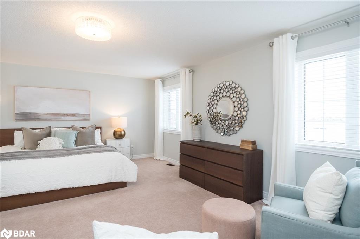
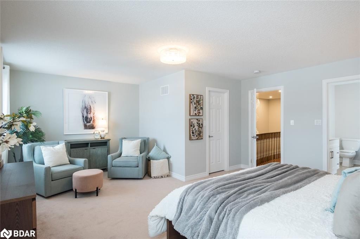
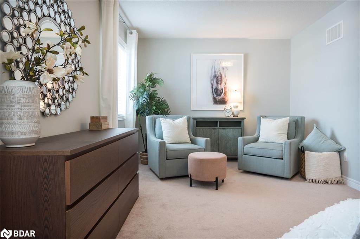
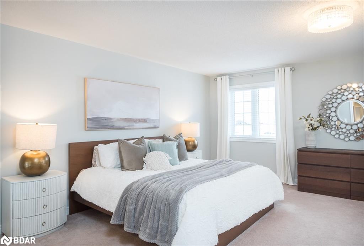
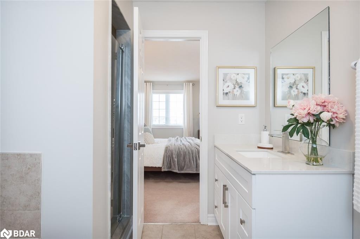
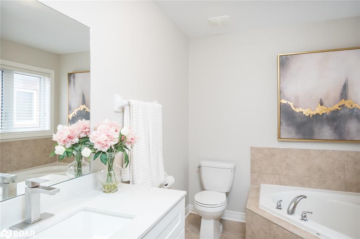
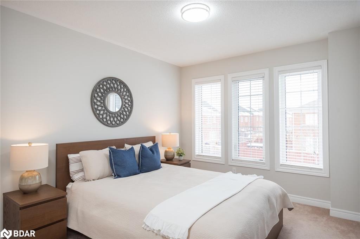
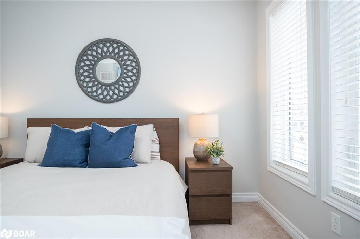
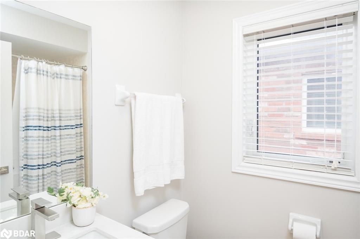
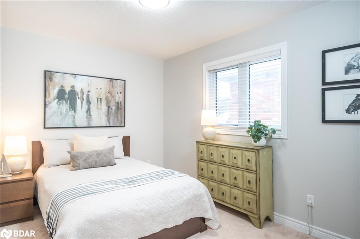
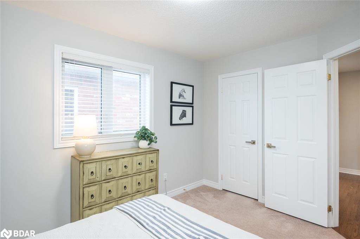
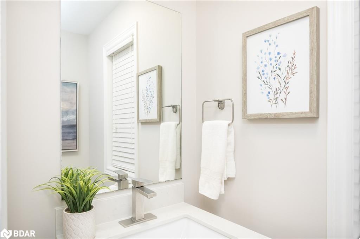
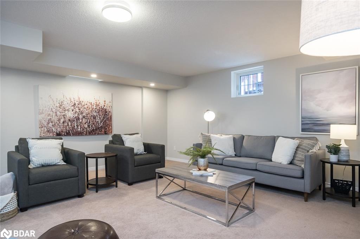
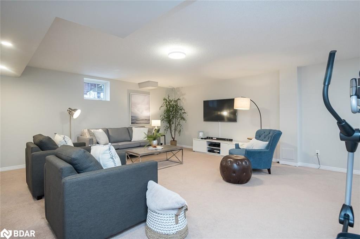
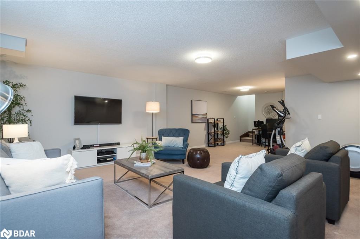
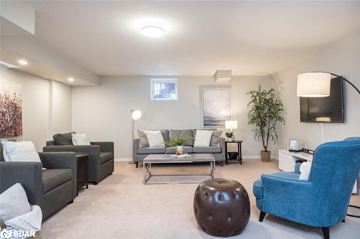
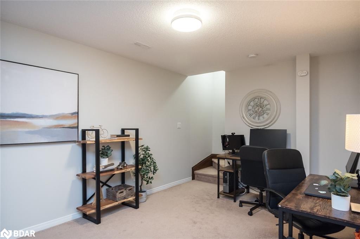
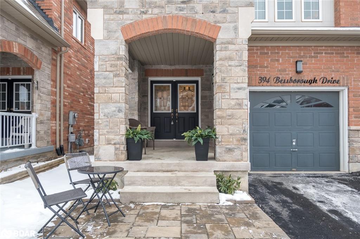
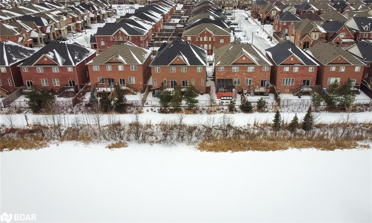
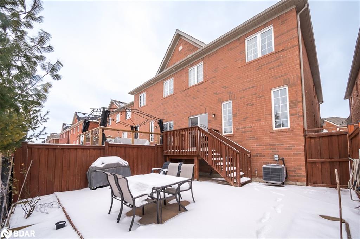
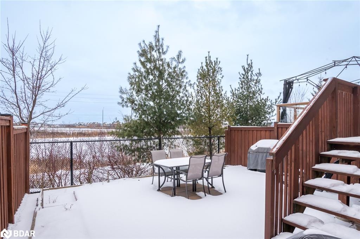
Spectacular home you must visit to truly appreciate! Meticulously maintained, full of love & pride of ownership. Backing onto greenspace, rarely offered floorplan, stunning curb appeal, quiet street & so much more. Welcome to this fabulous semi-detached home with over 2500 sq ft of living space, perfectly designed for comfortable family living and entertaining. Backing onto greenspace, its beautiful views of a serene pond offers tranquility and natural beauty. Imagine starting your mornings with coffee on your deck, overlooking the picturesque scenery, or winding down your evenings in peace with no neighbours behind to interrupt your privacy. This home boasts a builder-finished basement that provides additional space to suit your lifestyle, whether it’s a cozy family retreat, a home office or recreation area. The main floor offers 9 ceilings, the warmth of hardwood, upgraded lighting, open living & dining spaces and generous kitchen, creating a bright and inviting atmosphere. The home flows seamlessly, offering both style and functionality. The spacious primary bedroom is a true retreat, complete with an ensuite featuring a soaker tub and a separate shower perfect for unwinding after a long day. This home delivers the perfect blend of elegance, functionality, and location, offering you a rare opportunity to enjoy stunning vistas and a private setting, all within close proximity to amenities.
Down a private half a km long drive that wraps…
$9,895,000
This beautifully updated 3-bedroom, 1.5 bathroom semi-detached gem combines modern…
$699,900

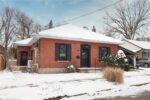 85 Alma Street S, Guelph ON N1H 5W8
85 Alma Street S, Guelph ON N1H 5W8
Owning a home is a keystone of wealth… both financial affluence and emotional security.
Suze Orman