P3-444 Stone Church Road W, Hamilton ON L9B 1R1
Welcome to this immaculate townhouse condo in the sought-after West…
$545,000
399 Hobbs Crescent, Milton ON L9T 0J2
$939,900
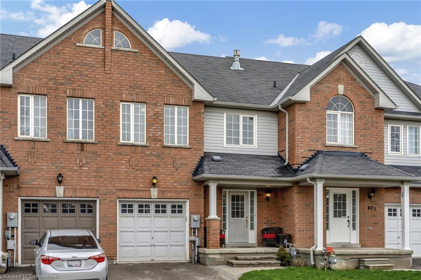
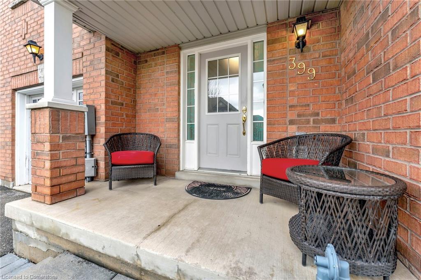
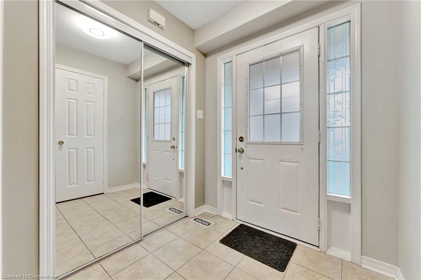
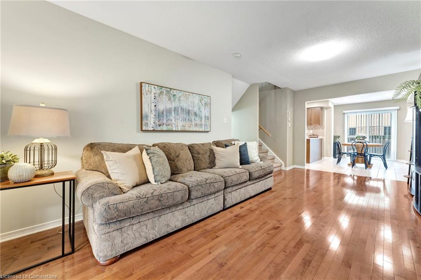
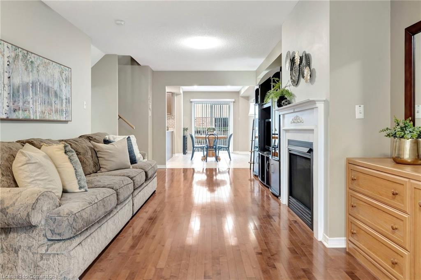
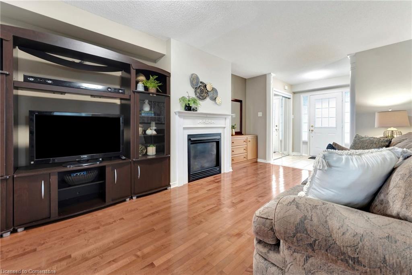

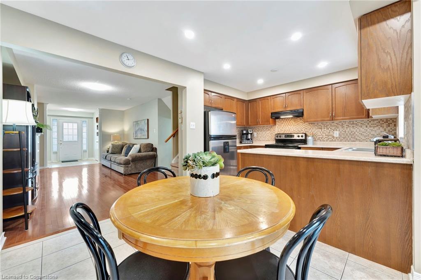
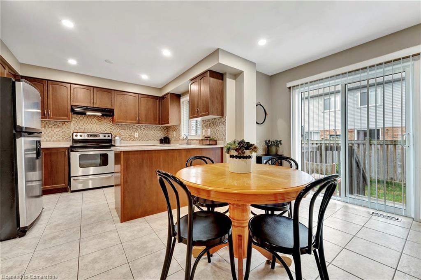
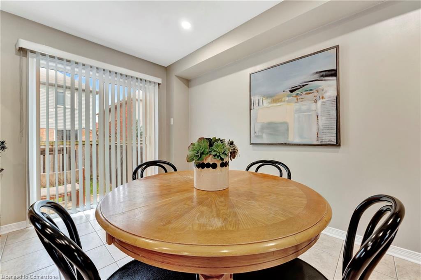
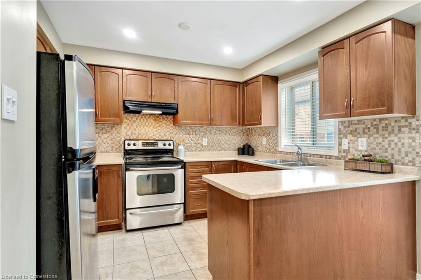
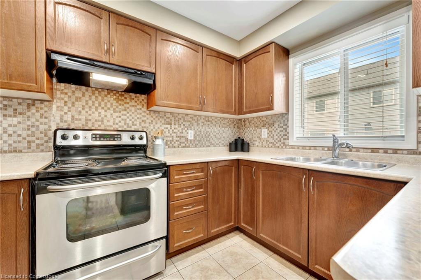
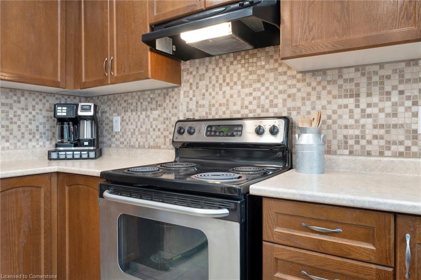
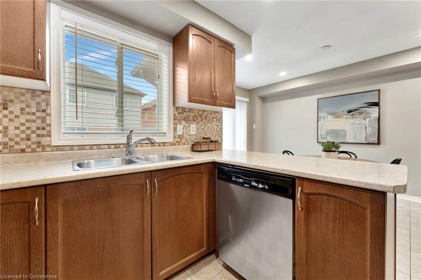
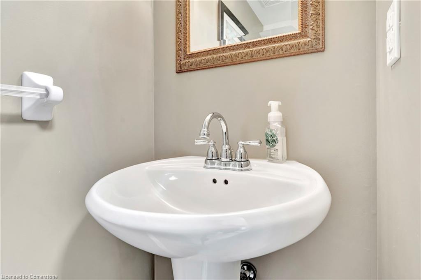
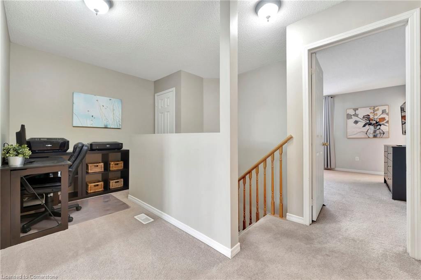
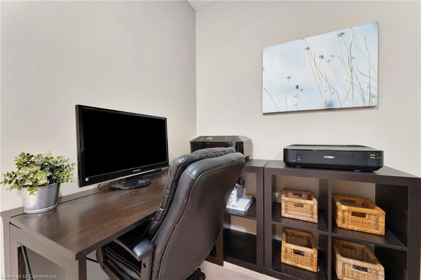
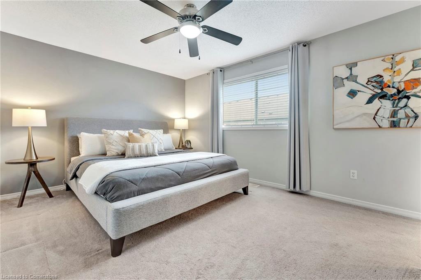
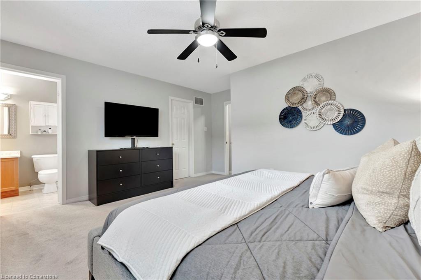
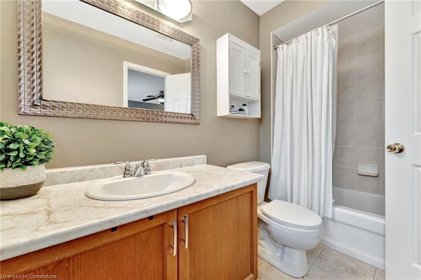
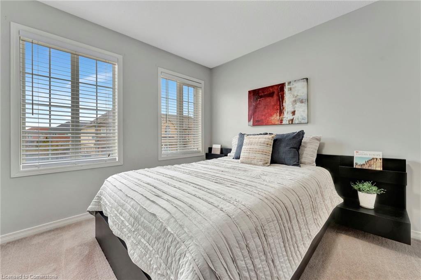

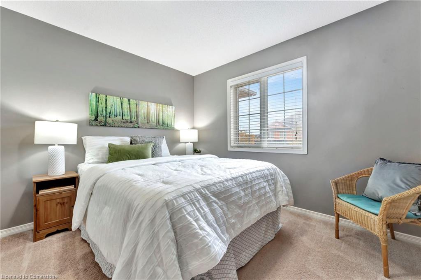
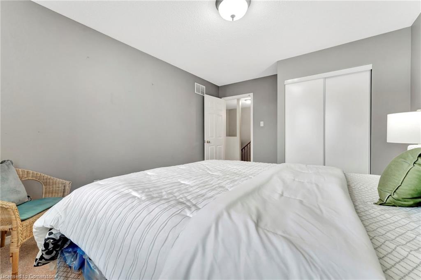
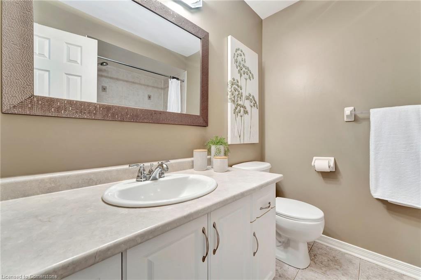
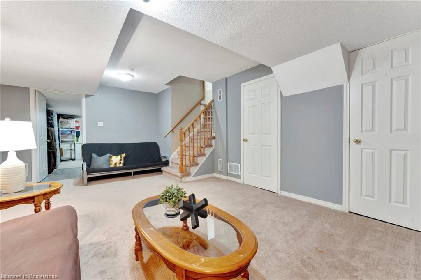

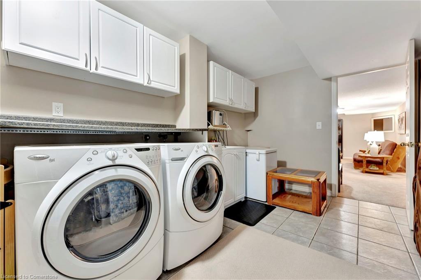
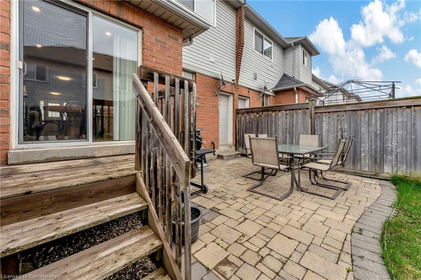
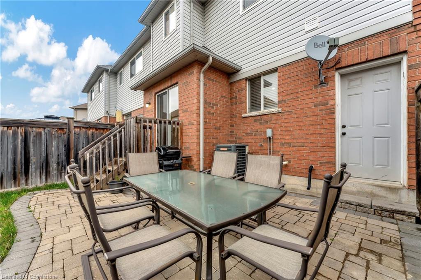
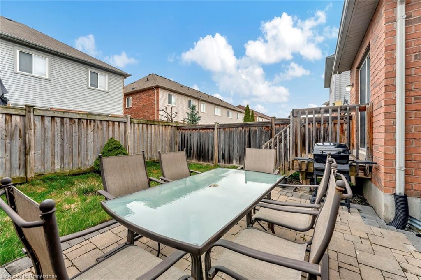
Welcome to 399 Hobbs Cres in Milton! A spacious freehold townhouse offering 3 bedrooms, 3 bathrooms, and over 2,100sq ft of finished living space. The bright and open main floor features a modern kitchen layout, tiled entryway, and a cozy living room with hardwood floors and a gas fireplace. Sliding doors lead to a fenced backyard with an interlock patio, perfect for outdoor entertaining. Upstairs, the primary suite boasts a walk-in closet and a 4-piece ensuite, while two additional bedrooms, a full bathroom, and a versatile nook provide extra space. The 600sq ft finished basement includes a large family room and a spacious laundry area with additional storage. With a one-car garage and a prime location in a quiet, family-friendly crescent, this home is a fantastic opportunity!
Welcome to this immaculate townhouse condo in the sought-after West…
$545,000
Premium Corner Lot – 4 Bedroom Freehold Townhome. Welcome to…
$1,149,900
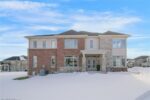
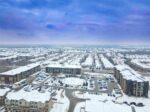 107-7 Kay Crescent, Guelph ON N1L 0L9
107-7 Kay Crescent, Guelph ON N1L 0L9
Owning a home is a keystone of wealth… both financial affluence and emotional security.
Suze Orman