4507 Wellington Rd. 32, Puslinch, ON N3C 2V4
Nestled on 2 acres of land, this grand and spacious…
$3,399,000
4 Bush Lane, Puslinch ON N0B 2J0
$499,900
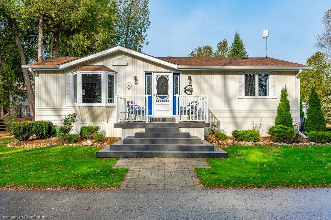
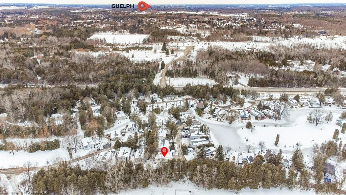
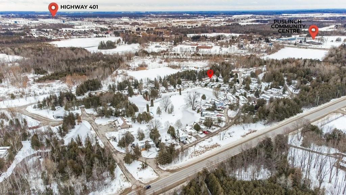
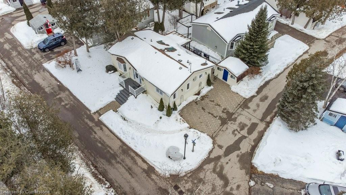
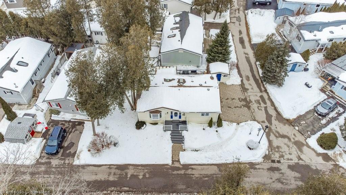
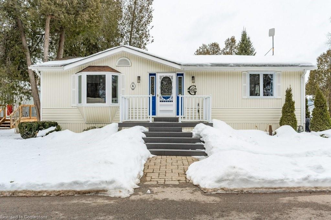
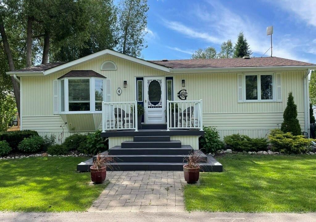
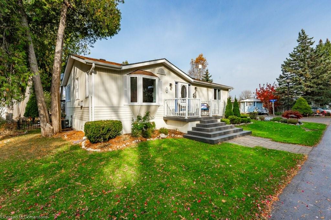
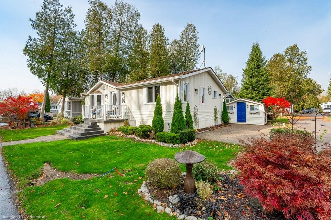
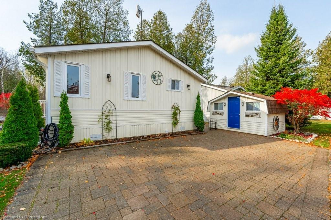
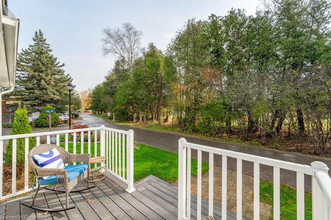
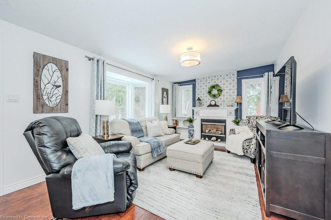
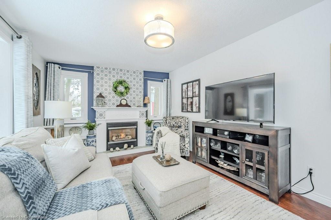
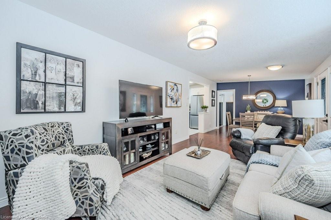
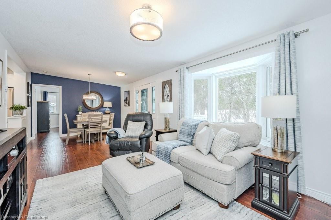
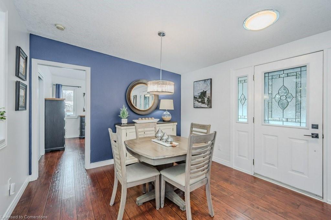
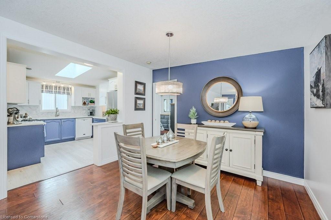
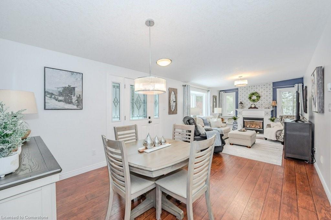
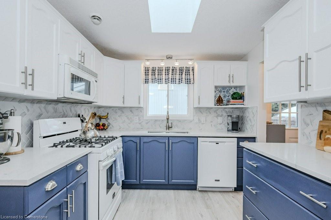
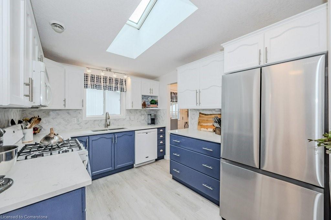
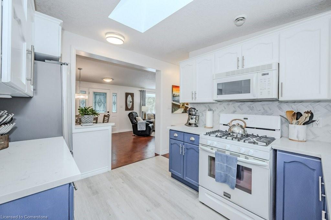
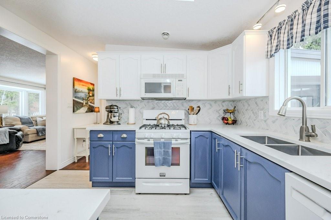
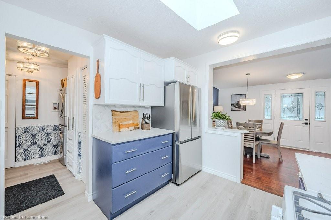
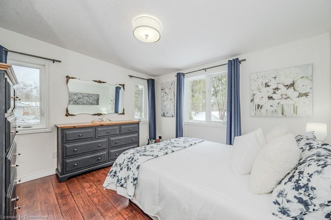
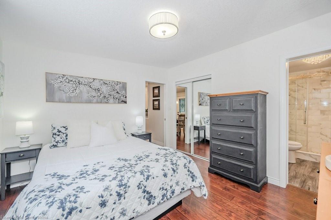
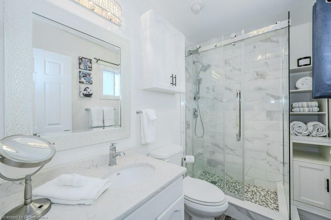
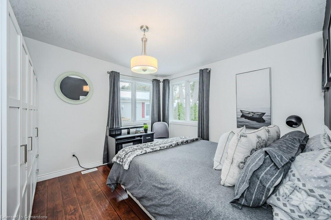
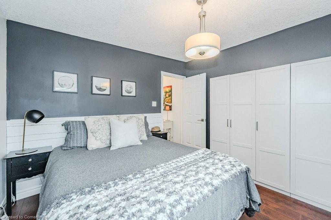
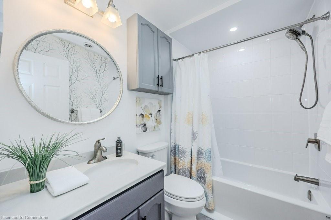
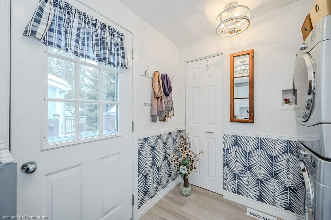
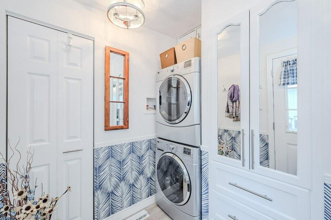
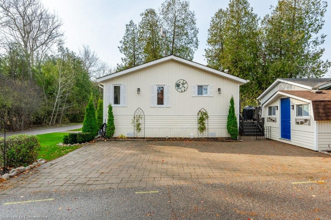
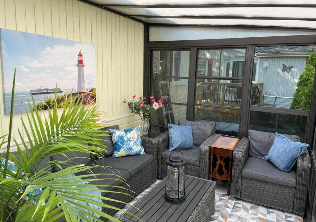
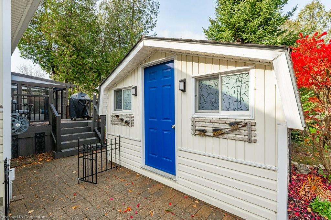
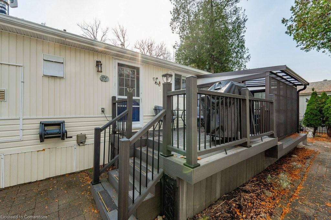
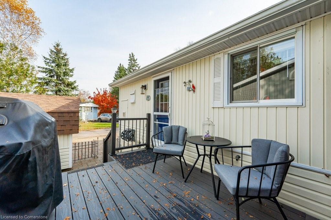
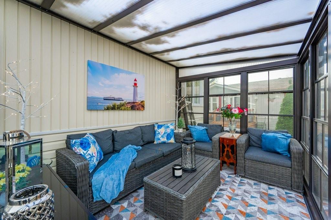
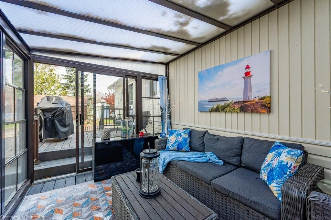
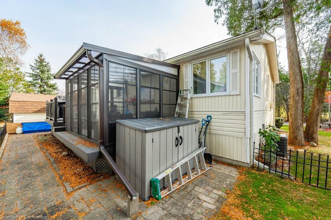
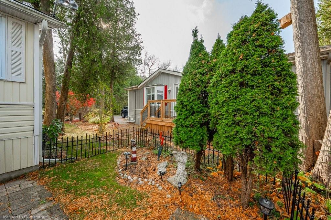
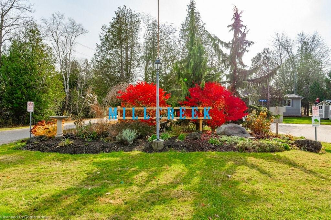
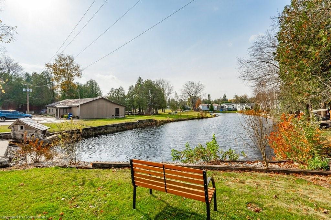
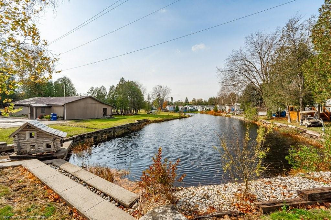
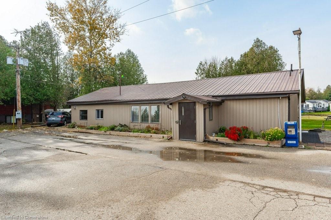
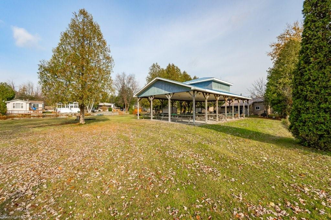
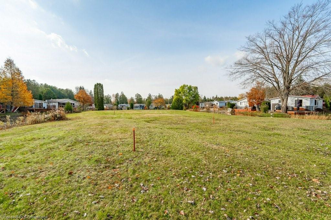
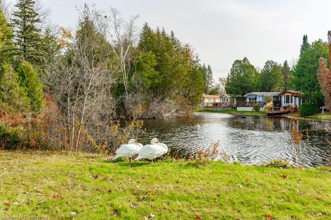
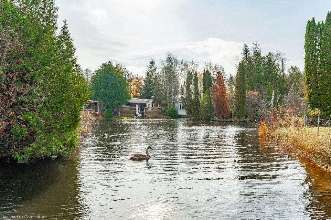
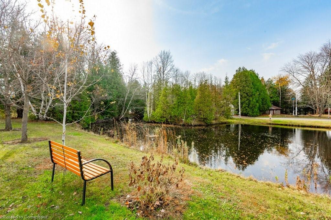
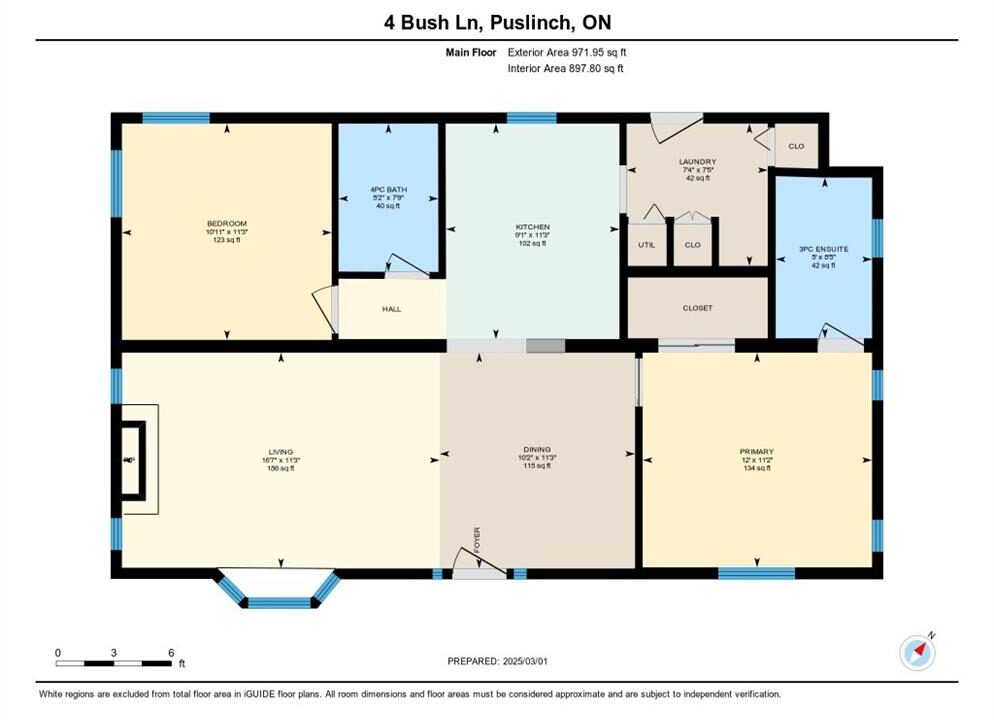
Sellers are offering to pay the monthly fees for THREE months to help with moving costs! Great opportunity to move in this adult community that Millcreek Country Club offers. A welcoming and quiet lifestyle, with unrivalled pricing, proximity to the 401, and the amenities of Guelphs south end. This is a 55+ community, but your children and grandchildren are welcome for overnight visits and short stays. 4 Bush Lane is one of the nicer modular homes you will see, on a concrete pad and recently foam insulated, two bedrooms, two full bathrooms, and a 3-season sunroom in 2022 (not counted in the square footage) with three sides of windows and roof made of quality polycarbonate which allows the light in but shades you from the direct sun. The open-concept living and dining rooms feature laminate flooring, gas fireplace and new windows (oct 24). The kitchen is updated with recently painted cabinetry, newer backsplash, and quartz countertops. The primary bedroom (two new windows oct24) and has a three-piece ensuite boasting a lovely walk-in shower with tile surround. There is also a beautiful second bedroom and a recently renovated 4-piece main bath. Another convenient feature is the mudroom and in-suite laundry. The exterior offers a triple wide interlock driveway, storage shed, and a composite deck for your outside enjoyment. The community amenities are exceptional, with a newly renovated clubhouse equipped with a kitchen and library. Residents can enjoy a variety of organized activities such as potluck dinners, euchre, and darts. For outdoor events, a covered pavilion with a BBQ area provides a perfect setting for socializing and making new friends. Monthly land lease fees include property taxes and water, and there is no land transfer tax when purchasing at Millcreek, so when you truly analyze the numbers, there is great value here.
Nestled on 2 acres of land, this grand and spacious…
$3,399,000
Charming 2-Bed, 2-Bath Bungalow in Mini Lakes. You own the…
$629,900
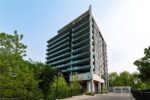
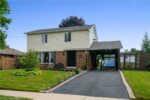 18 Fagan Drive, Georgetown ON L7G 4P3
18 Fagan Drive, Georgetown ON L7G 4P3
Owning a home is a keystone of wealth… both financial affluence and emotional security.
Suze Orman