31 EUGENE Drive, Guelph, ON N1L 1P6
Welcome to This Beautifully Maintained End-Unit Townhouse in Sought-After Westminster…
$779,000
414-35 Kingsbury Square Square, Guelph ON N1L 0J4
$782,500
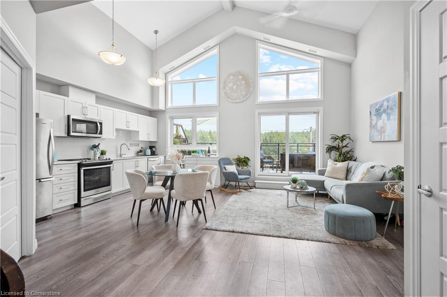
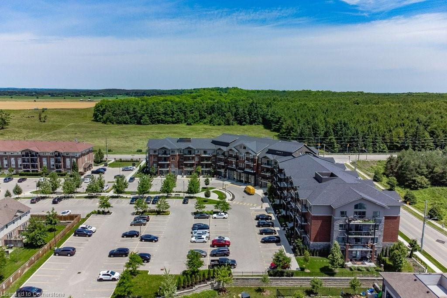
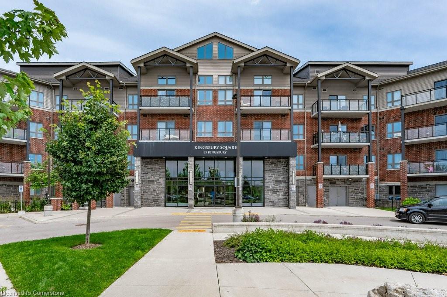

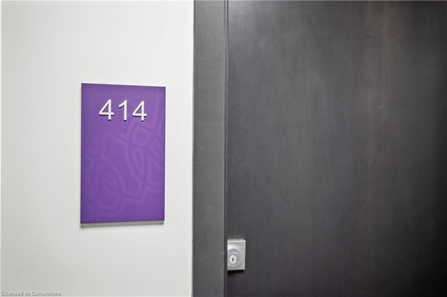
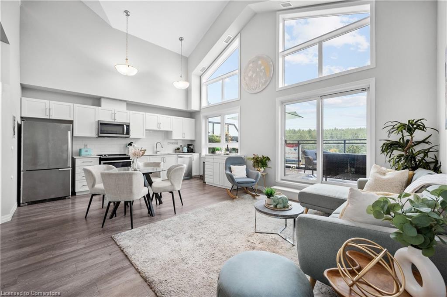
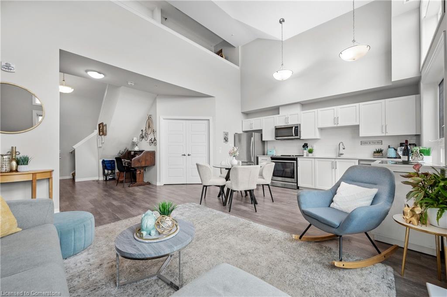
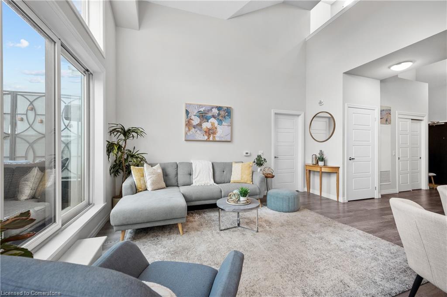
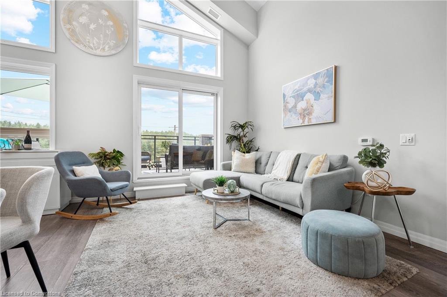
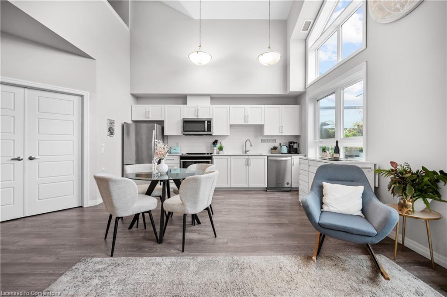
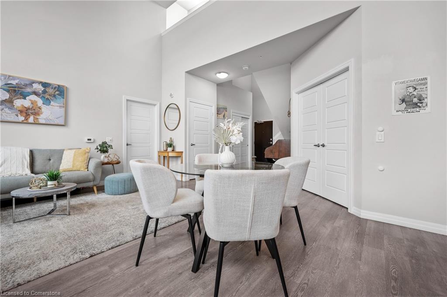
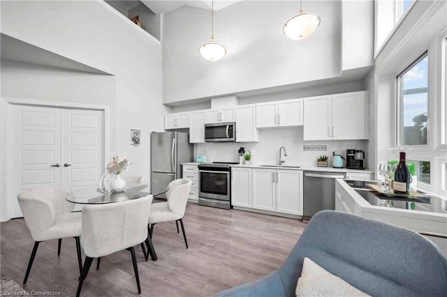

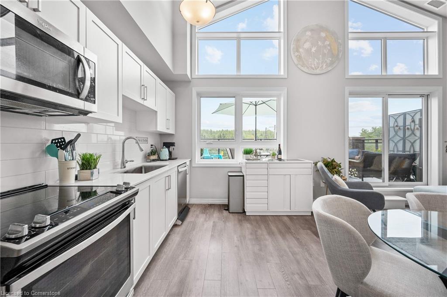
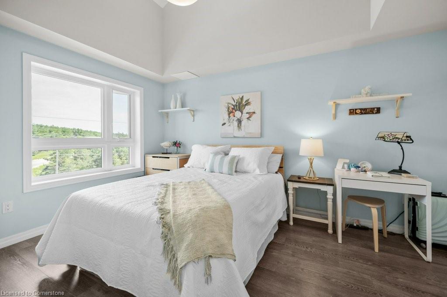
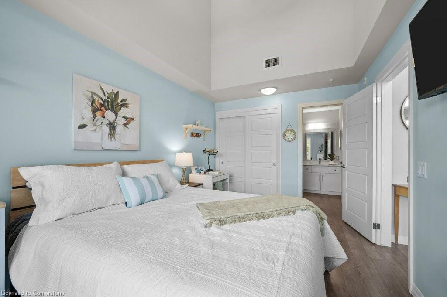
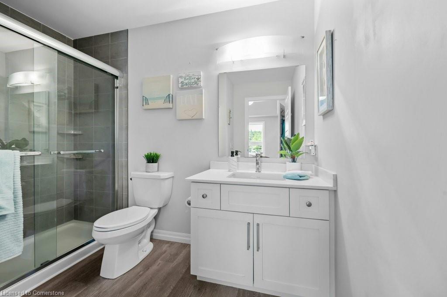
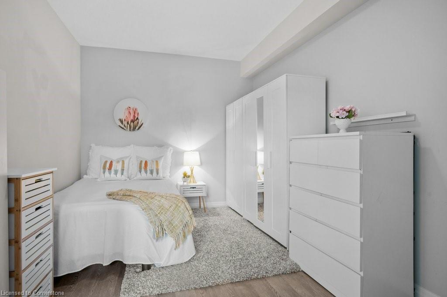
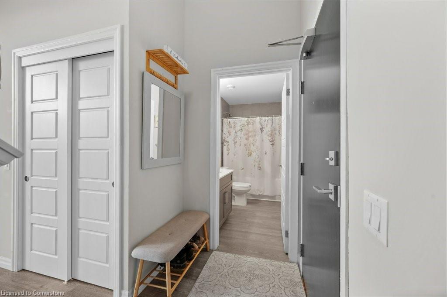
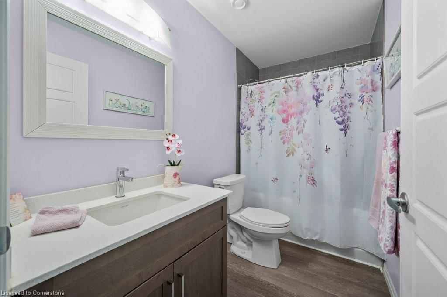
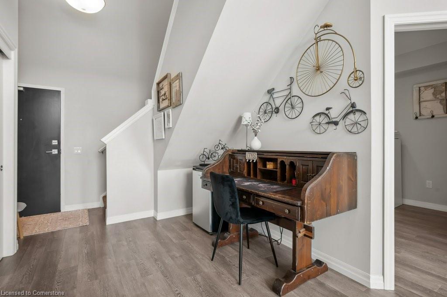
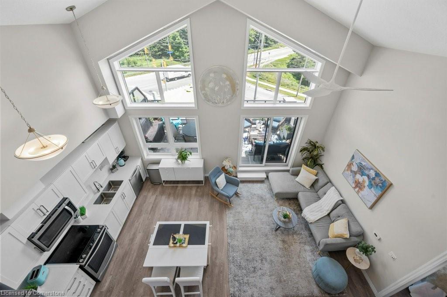
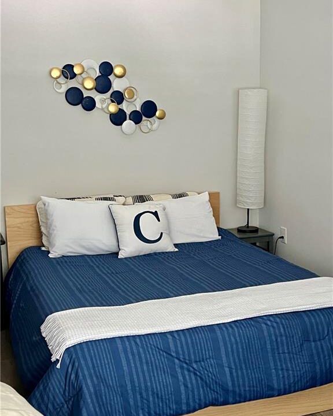
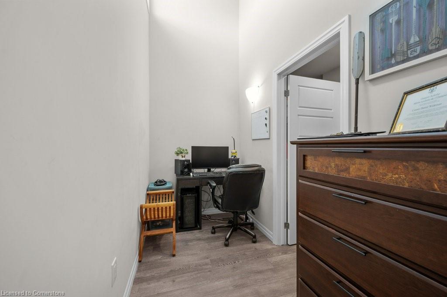
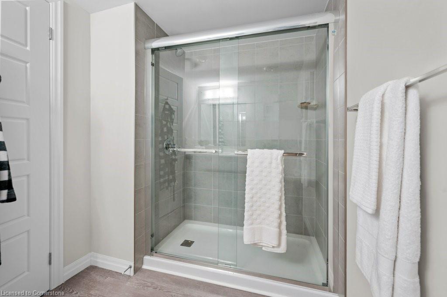
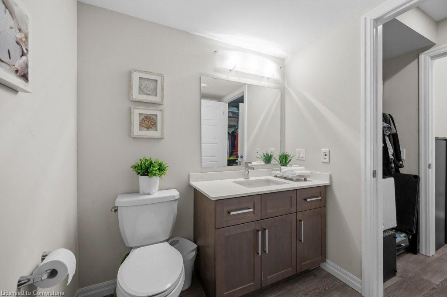
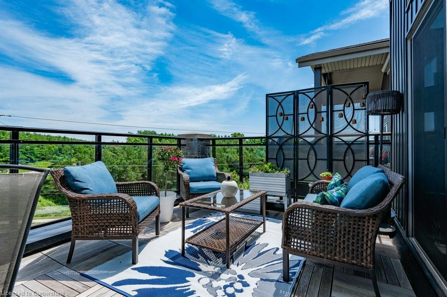
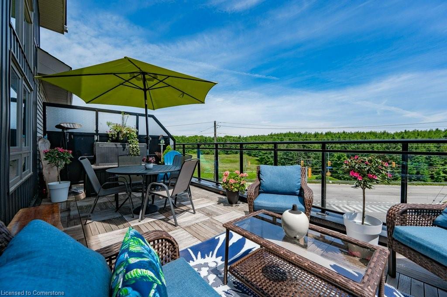
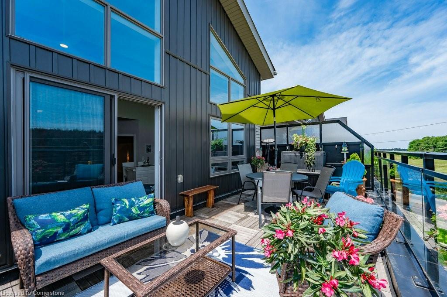
Luxury Penthouse Condo with Loft and Stunning Views! This exceptional 1 1/2-storey, executive-style condo combines city convenience with countryside tranquility. Nestled on the top floor of a mid-rise, 4-storey building, this spacious unit is one of the largest available, offering **3 bedrooms, 3 bathrooms,** and an impressive **1,639 sq. ft.** including a private terrace overlooking serene forest and green space.
Interior Highlights:Bright, Open Concept Layout – High ceilings and abundant natural light enhance the modern aesthetic of the main living space. The living room seamlessly opens onto a large private terrace—ideal for morning coffee or evening relaxation with breathtaking views. **Upgraded Kitchen: A chef’s dream, features top-of-the-line appliances, elegant countertops, soft-closing cabinets, and premium hardware.
**Primary Bedroom: Complete with a full ensuite bathroom and ample closet space.
**Versatile Loft: Enjoy privacy in the loft area, featuring its own bathroom, walk-in closet, and office area, perfect for work-from-home needs.
**Guest Accommodations – Flexible Den/bedroom: Currently set up as a third bedroom, the den easily adapts as a home office or study space. And a third full bath for guest convenience. **Conveniently close to: GO Transit, public transit, highway 401, this condo ensures effortless commuting. Located near movie theaters, shopping, banks, fitness centers, Pilates studios, daycares, parks, schools, and more.
**Building Amenities: Your guests are welcomed by a sophisticated main lobby with high ceilings, modern lighting, an art feature wall, and a cozy fireplace. Entertain effortlessly with two private party lounges, each equipped with a kitchenette and dining area, ideal for gatherings.
**Embrace a luxurious lifestyle with a perfect blend of live, work, and play. **Schedule your viewing today** to experience this exquisite condo at Kingsbury firsthand!
Welcome to This Beautifully Maintained End-Unit Townhouse in Sought-After Westminster…
$779,000
SOLD FIRM, AWAITING DEPOSIT. What sets this condo apart from…
$410,000
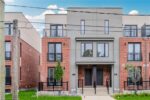
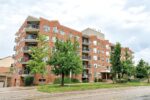 507-300 Keats Way, Waterloo ON N2L 6E6
507-300 Keats Way, Waterloo ON N2L 6E6
Owning a home is a keystone of wealth… both financial affluence and emotional security.
Suze Orman