8510 Hwy 6, Arthur ON N0G 1A0
Potential future development / land bank opportunity. This strategically situated…
$2,300,000
42 Ellis Avenue, Hamilton ON L8H 4L7
$439,900
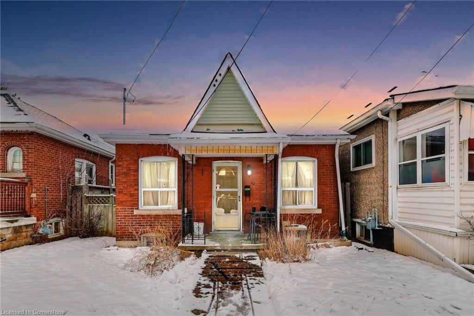
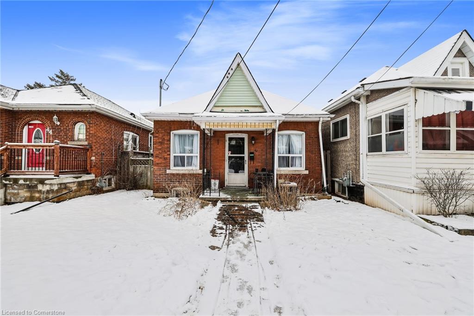
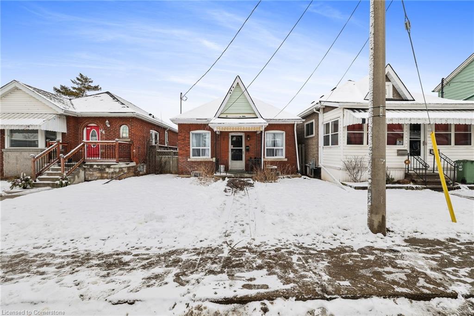
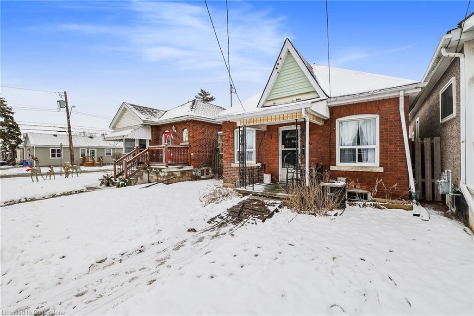
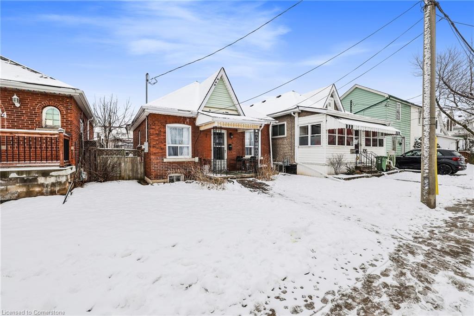
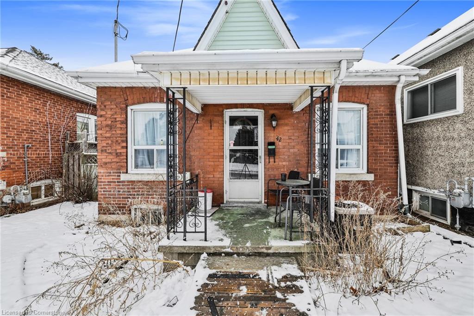
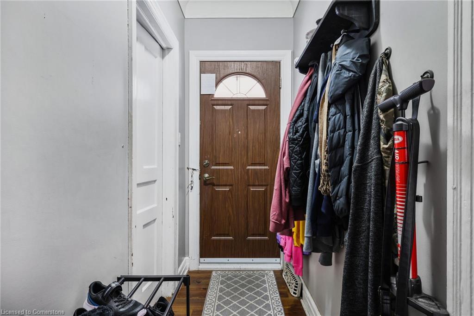
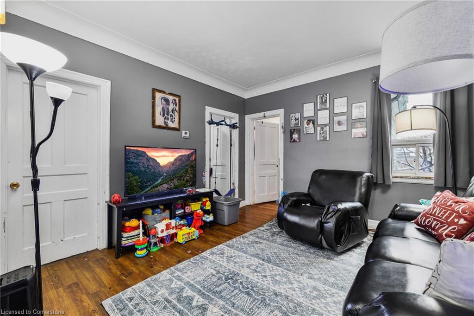
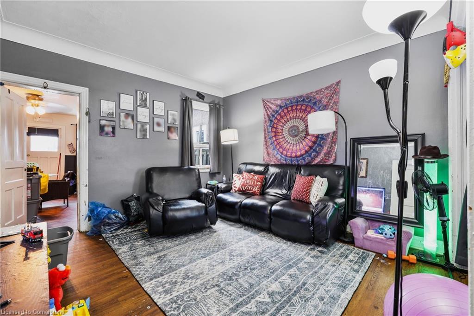
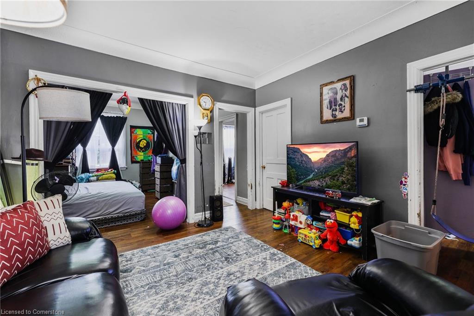
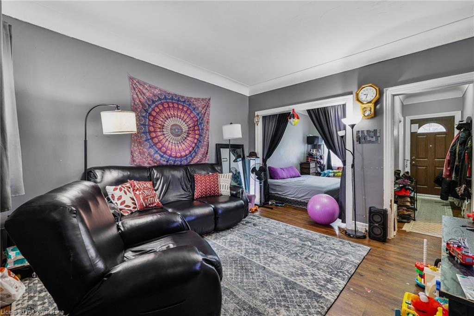

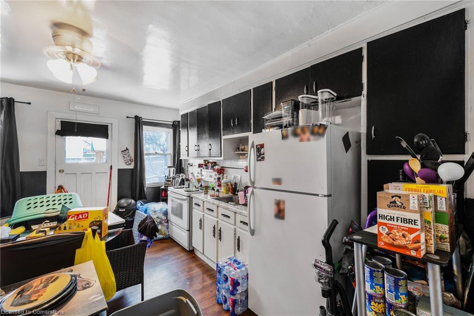
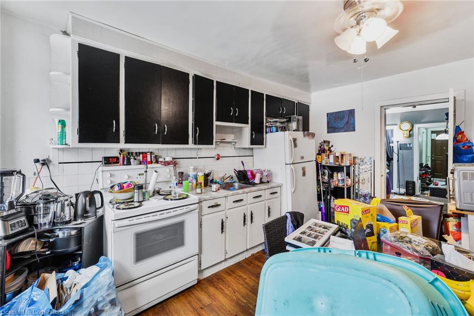
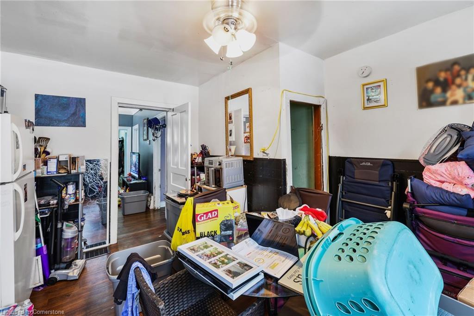
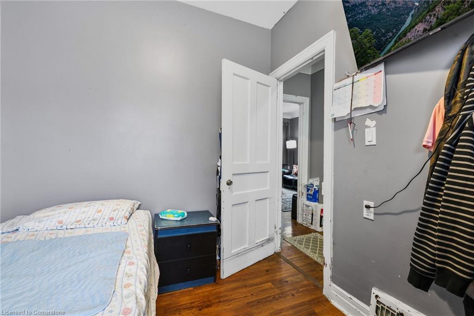
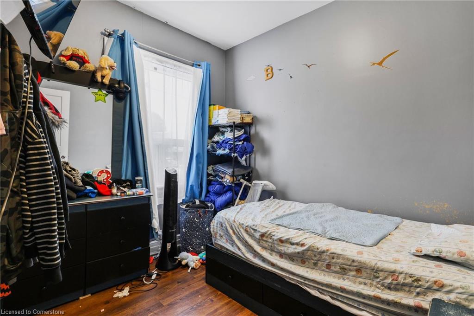
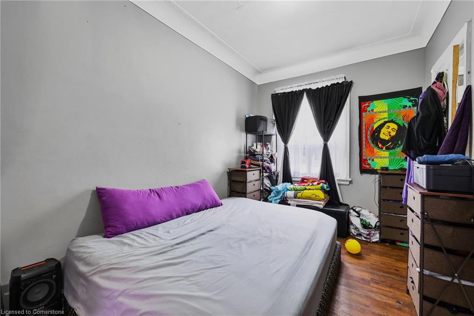
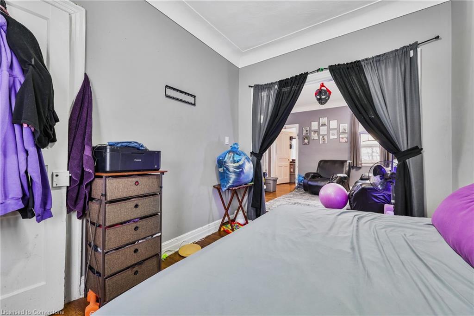
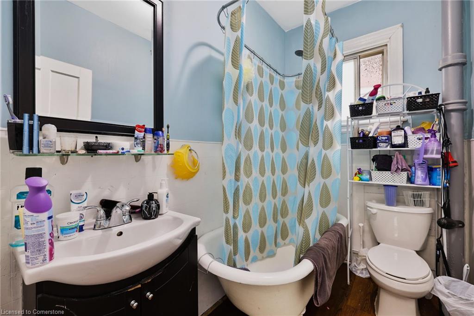

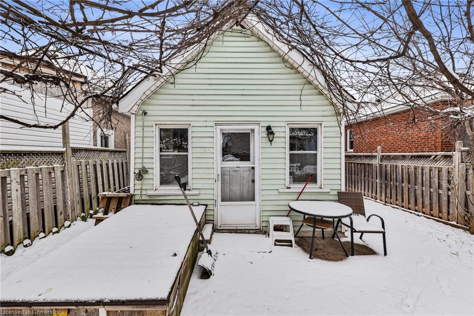
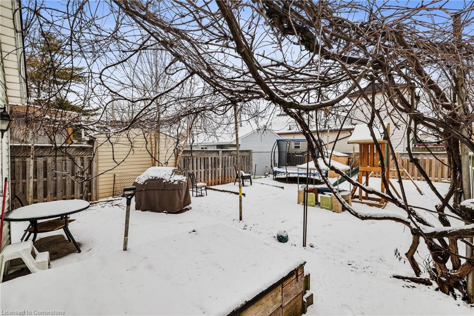
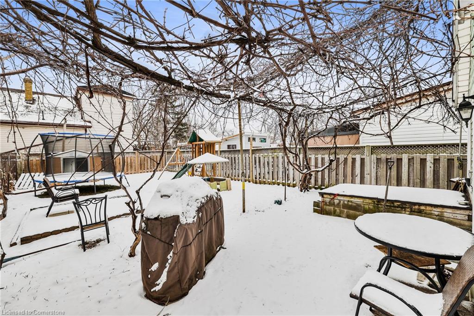
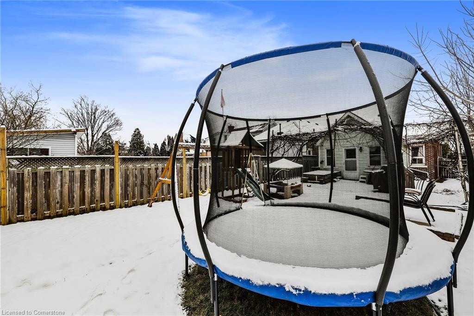
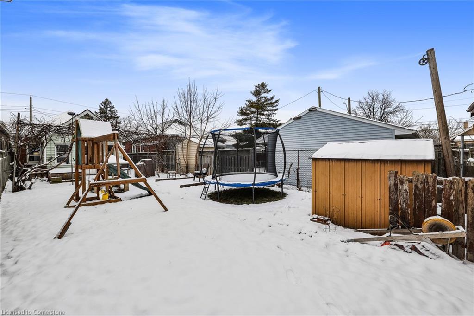
FIRST TIME HOME BUYERS, INVESTORS & GROWING FAMILIES – Introducing 42 Ellis ave. Located on a quiet side street across from the neighbourhood’s main Community Centre and Park, this all brick bungalow is the perfect starter home. Boasting impressive 9 ft ceiling, upgraded electrical, upgraded plumbing, upgraded HVAC, newer roof and recently poured backyard concrete pad sitting area,,,,,all the key upgrades are completed!! Bathroom includes rare vintage free standing deep soaker tub, Dining room could double as a sizeable 3RD Bedroom with minor rework. Separate entrance walkout basement creates the possibility of inlaw suite or substantial additional living space. This property is completed with spacious, enclosed, private backyard and cold room/ wine cellar. With a simple kitchen upgrade, this home quickly steps into an incredible living opportunity!! Call to view today!!
Potential future development / land bank opportunity. This strategically situated…
$2,300,000
This exquisite semi-detached home is nestled on a premium pie-shaped…
$998,888

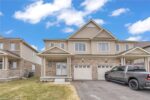 7 Leslie Davis Street, Ayr ON N0B 1E0
7 Leslie Davis Street, Ayr ON N0B 1E0
Owning a home is a keystone of wealth… both financial affluence and emotional security.
Suze Orman