296 Ridge Road, Cambridge, ON N3E 0B9
Stunning 4-Bedroom Home in Cambridge Zinnia Model. Welcome to this…
$1,429,900
45 Wellington Road 124, Erin, ON N0B 1T0
$1,049,000
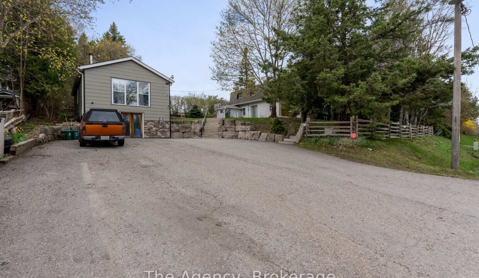
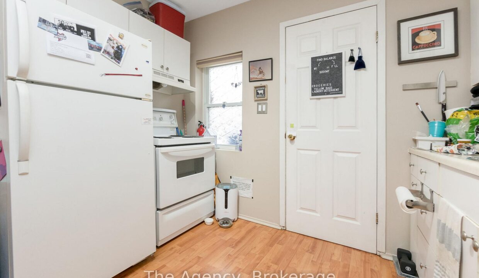
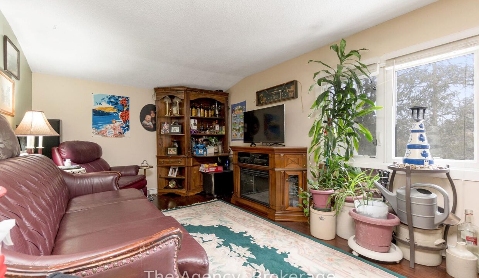
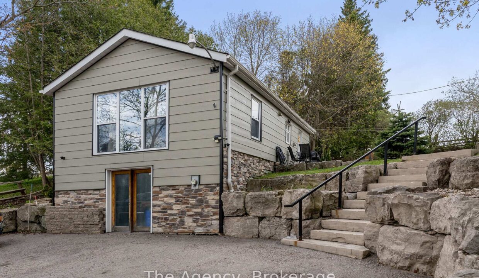
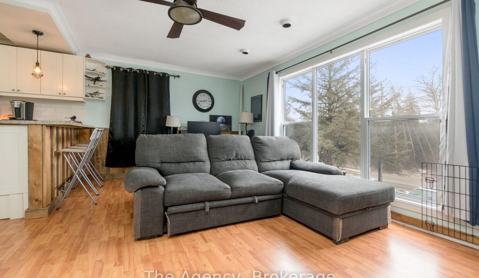
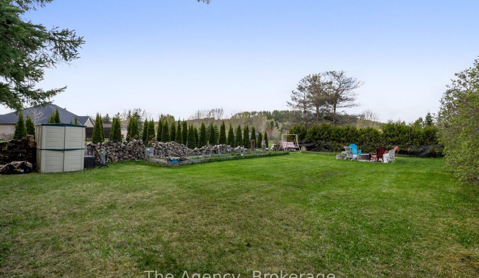
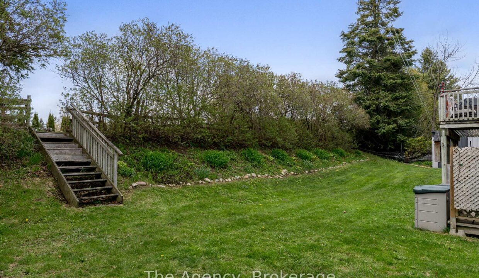
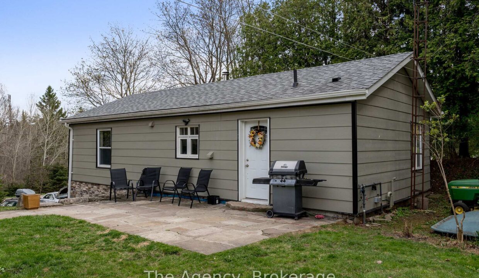
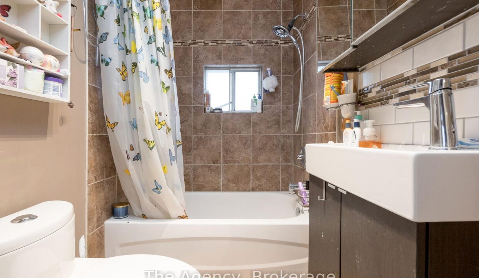
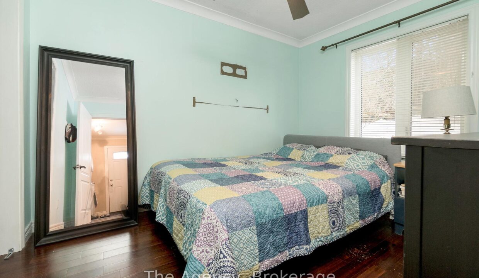
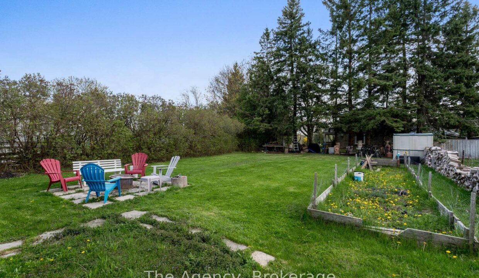
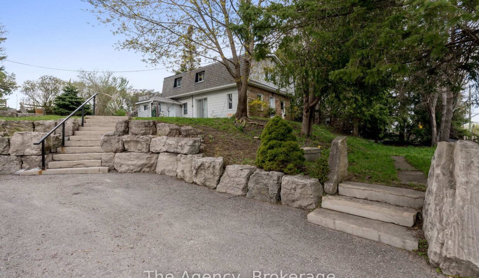
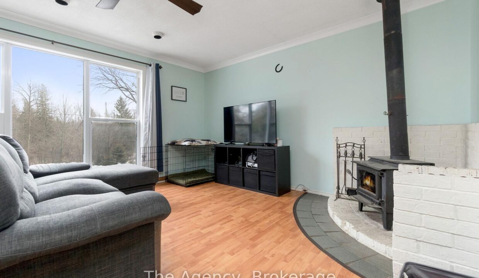
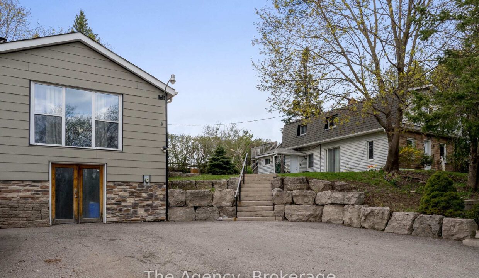
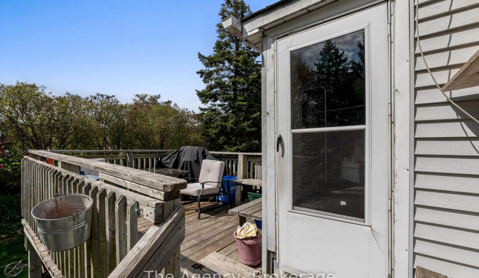
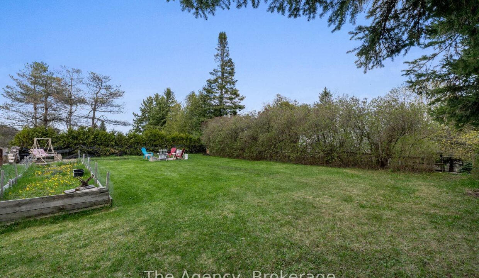
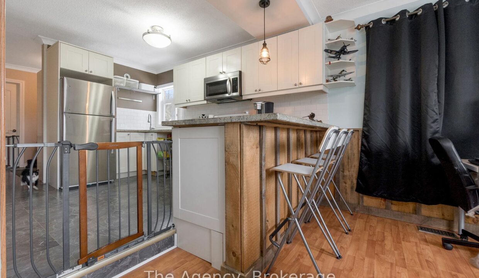
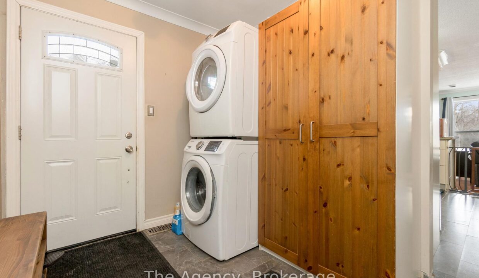
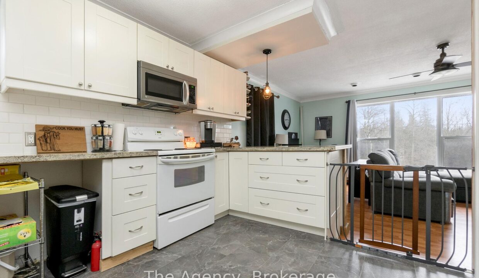
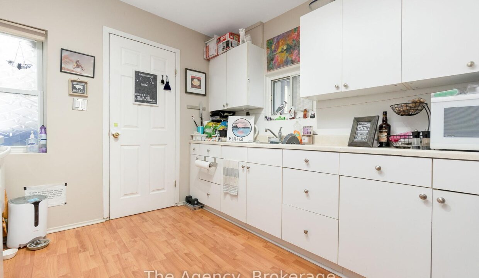
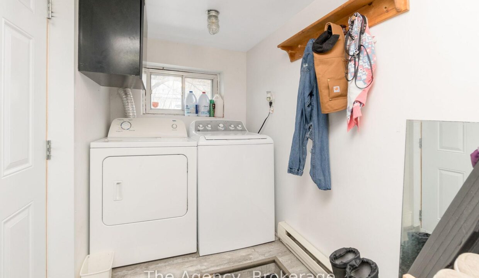
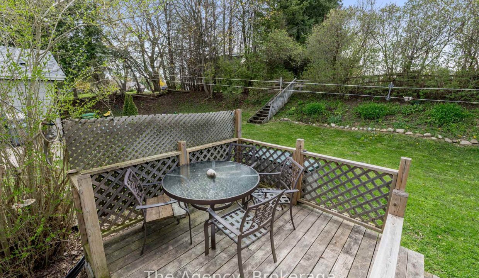
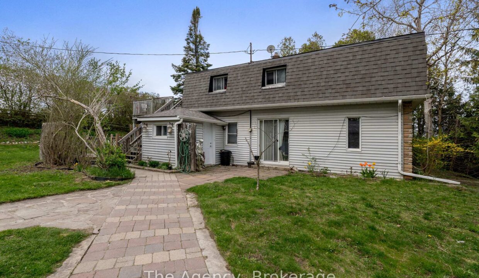
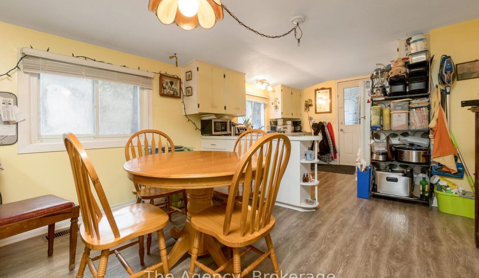
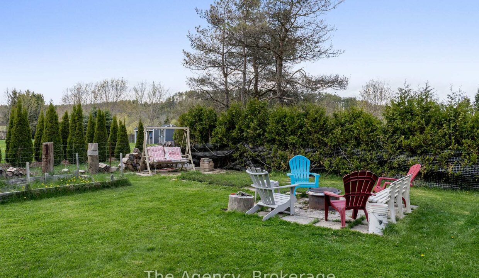
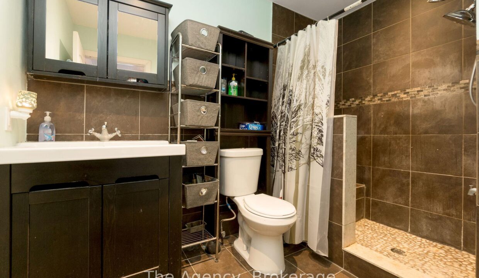
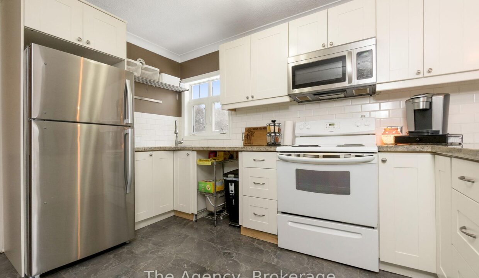
It’s time to invest in your future & add to your portfolio! You choose what works best for you at this turn key property with 3 separate above grade apartments. Use as a multi generational family property OR live in one & keep 2 apartments rented to pay your mortgage OR just keep all 3 rented out for a total of $5,385/mo! Lots of potential in this Low maintenance, income generating property in a growing, charming town..Within an hour to GTA! Each separate home has a kitchen, 2 bedrooms, 1 bathroom, private entrance, bright living rooms, outdoor patio areas AND 2+ designated parking spots (8+ total parking). Updated, detached bungalow operates on its own separate hydro meter, electrical panel, natural gas furnace, hot water tank, septic system & laundry. S/steel stove 2024, fridge & microrange’18, Granite countertops & breakfast bar complimented w/ barn board in the upgraded kitchen. Plus a Workshop in the basement too! Bungalow Roof 2017, Gas BBQ line’17, Bungalow Bedrm 2 Flooring ’18- Carpet free. The 2nd Detached house on the property is a 2 storey w/ 2 separate apartments. Heat pump for AC & back up heat 2024. Flooring in main floor living & bedrms’21, Laundry Rm Exterior Door & flooring’20, Septic tanks last pumped Jan 2025. BONUS property up the hill w/ Gorgeous sunset views by the fire pit & mature trees bordering the lot. Walk to shops, restaurants & forest trails. Property highlights: 2 detached houses, 3 kitchens, 2 natural gas furnaces, 2 separate electrical panels, 2 separate hydro meters, well, UV system’17, 2 separate septic systems, 2 hot water tanks (1 owned, 1 rented), 1 heat pump. All appliances AS IS. All measurements to be verified by buyer/agent. Zoning: R1-105 “Existing Single Detached Dwelling And A Duplex Dwelling On One Lot.” Listing agent Kari Clark is also the Seller, Disclosure attach. Pls 30 hours notice for showings to arrange w/ 3 tenants. Pl Book through IPRO REALTY. Diane Boyd IPRO Realty LTD. 416-418-4145 Office: 905-454-1100.
Stunning 4-Bedroom Home in Cambridge Zinnia Model. Welcome to this…
$1,429,900
4 Brock Rd N is stunning 4-bdrm CMU zoned home…
$1,375,000
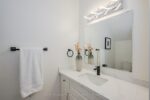
 59 Harpin Way, Centre Wellington, ON N1M 0H8
59 Harpin Way, Centre Wellington, ON N1M 0H8
Owning a home is a keystone of wealth… both financial affluence and emotional security.
Suze Orman