201 Fennell Avenue, Hamilton, ON L9A 1S5
Welcome to this stunning, fully renovated home, nestled on a…
$589,900
458 Upper Wentworth Street, Hamilton, ON L9A 4T7
$620,000
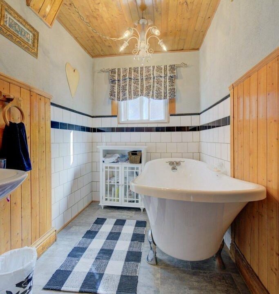
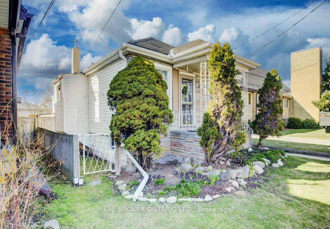
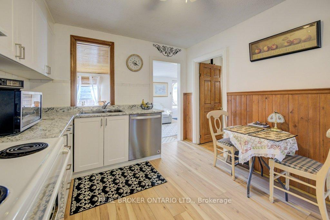
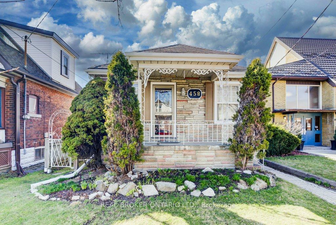
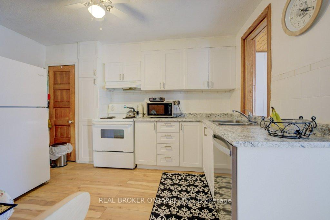
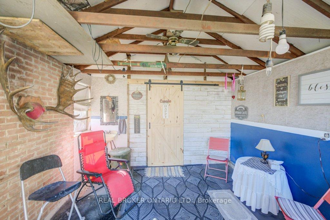
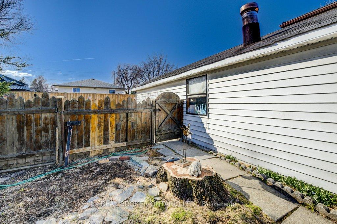
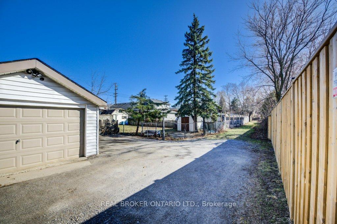
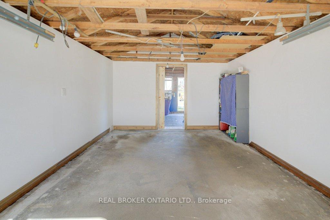
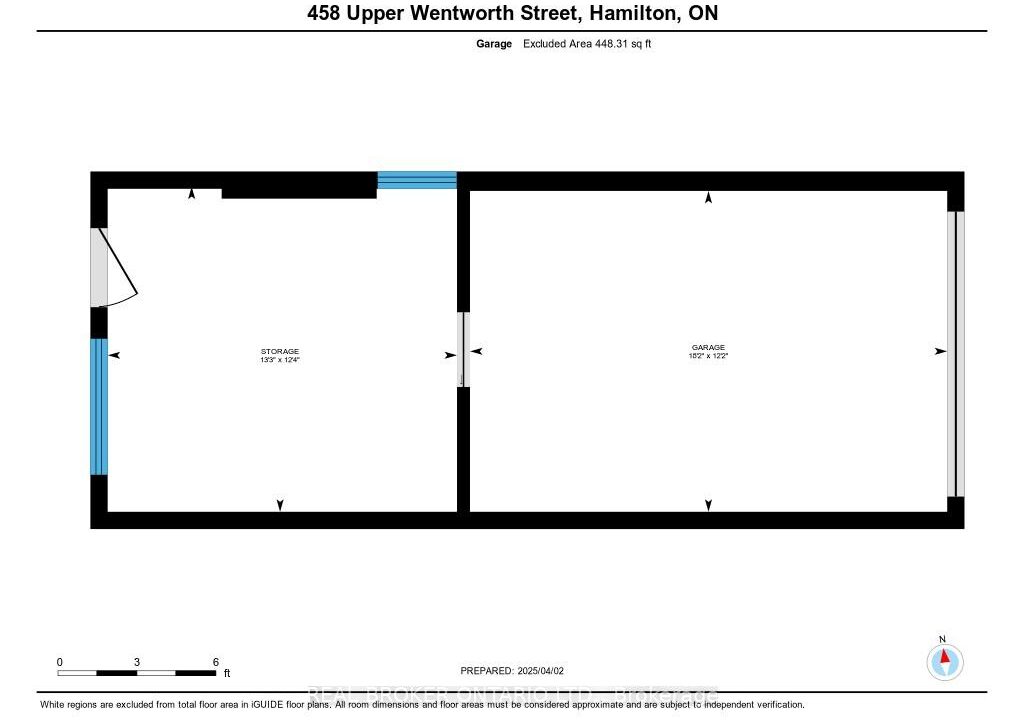
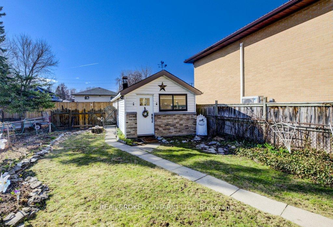
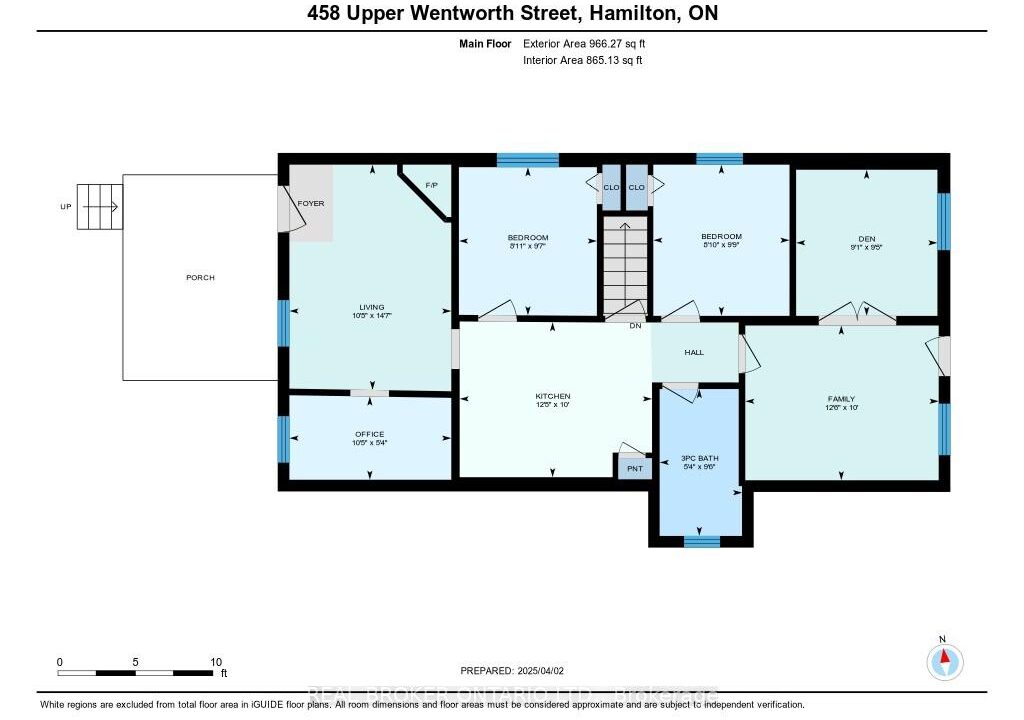
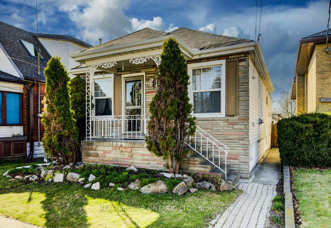
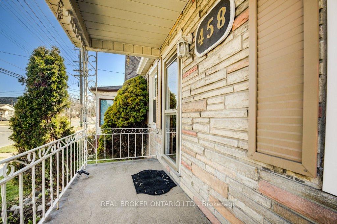
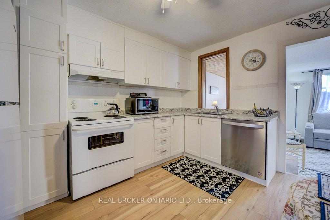
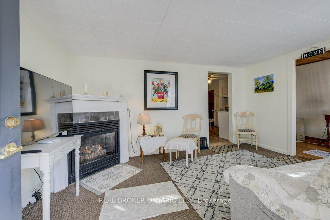
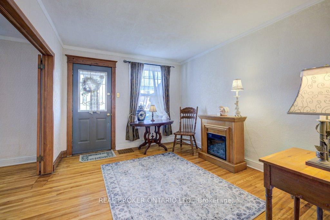
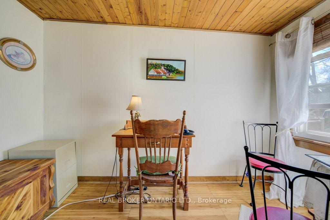
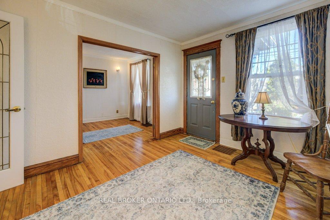
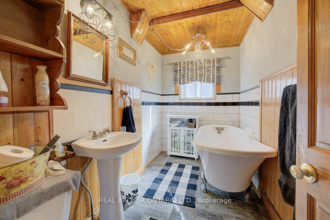
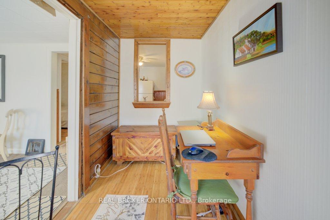
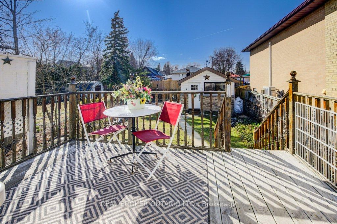
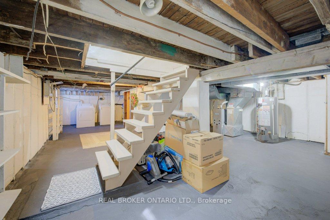
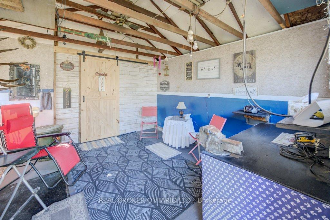
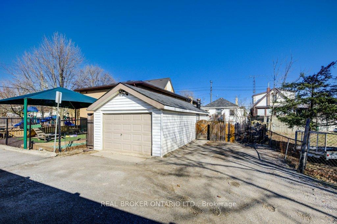
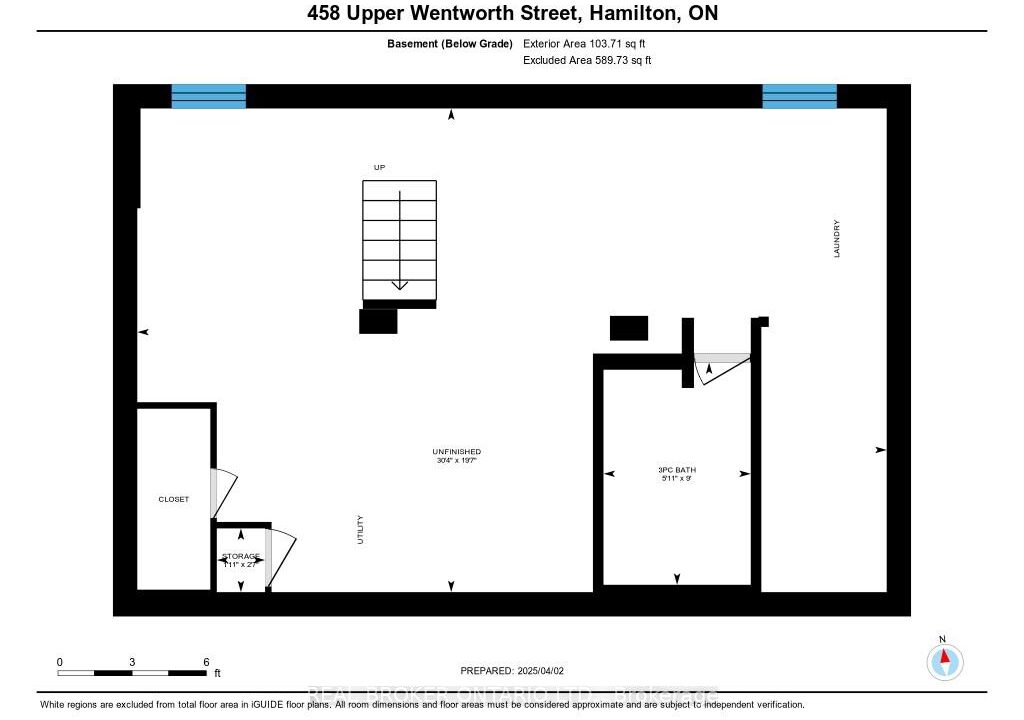
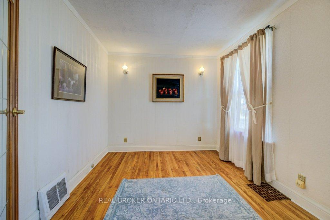
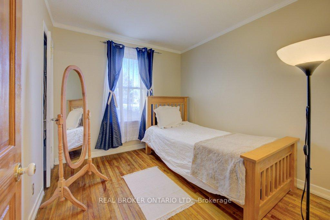
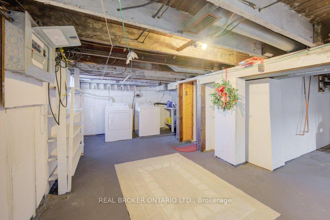
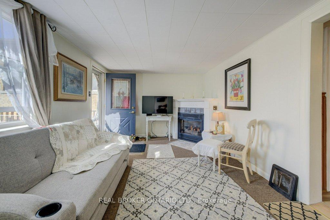
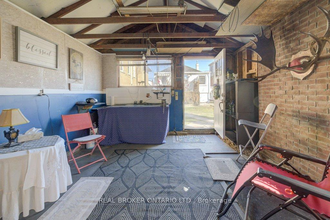
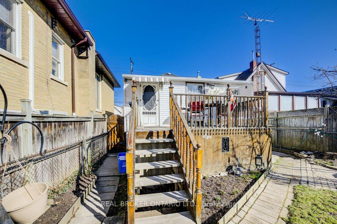
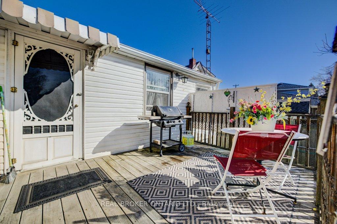
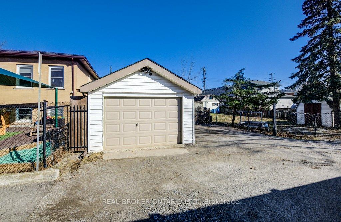
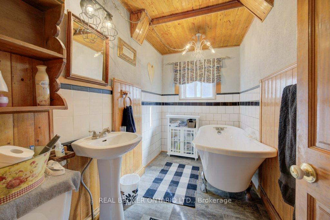
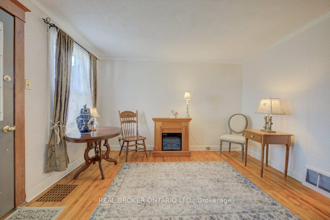
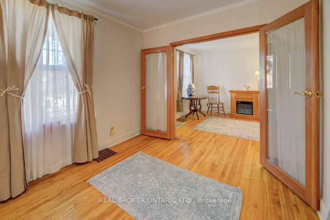
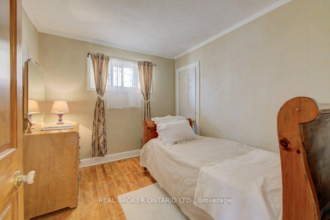
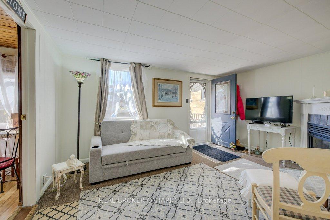
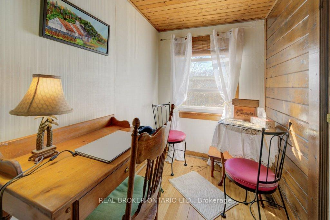
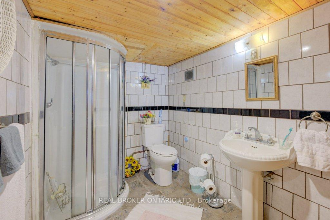
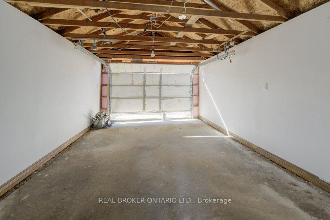
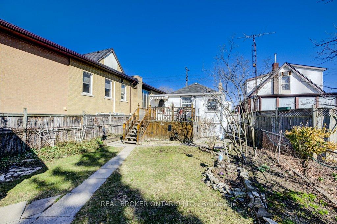
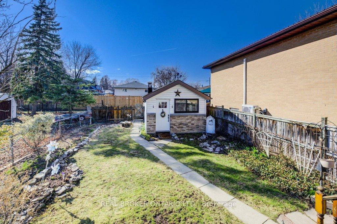
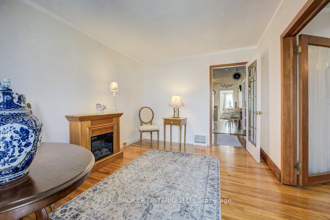
A charming and well-maintained home offering ample space, and a prime location. With 3 bedrooms and 2 bathrooms, this versatile home is ideal for families, first-time buyers, or investors looking for a fantastic opportunity. Step inside to discover a bright and inviting living space. The main floor layout creates a seamless flow between the living, dining, and kitchen areas, making it an excellent space for entertaining or relaxing with family. The kitchen boasts ample cabinetry, sizeable pantry, modern appliances, and plenty of counter space, perfect for home cooking. The main level also features spacious bedrooms, each offering comfort and functionality, along with an updated 3-piece bathroom. The basement has the potential to be converted into additional living space or recreation room, offering great flexibility for various needs. The property features a large finished storage-room with electrical attached to the garage that can be used as a man cave, workshop or even extra storage. As you step outside you are greeted with a beautiful backyard with access to a cemented crawl space for more storage, perfect for gatherings, gardening, or simply enjoying the outdoors. The driveway provides ample parking, , a rare find in this prime Hamilton location. Conveniently located just minutes from schools, parks, shopping,dining and limestone ridge mall, this home offers easy access to public transit, major highways, and downtown Hamilton. Whether you’re looking for a move-in-ready home or an investment opportunity, this property has it all.
Welcome to this stunning, fully renovated home, nestled on a…
$589,900
This stunning executive bungalow with inground kidney-shaped pool AND 600…
$1,699,900
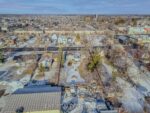
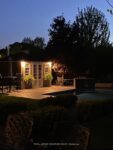 143 Turner Court, Erin, ON N0B 1H0
143 Turner Court, Erin, ON N0B 1H0
Owning a home is a keystone of wealth… both financial affluence and emotional security.
Suze Orman