4512 Concession 11 Road, Puslinch ON N0B 2J0
Nestled in the picturesque Puslinch community on a pristine country…
$2,879,000
51 Cloverhill Road, Hamilton ON L9C 3L6
$749,888
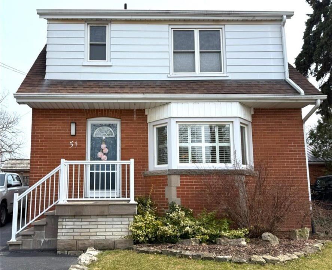
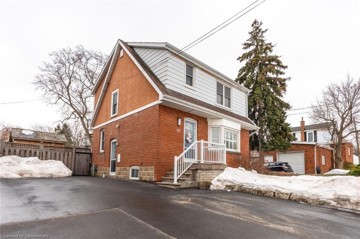
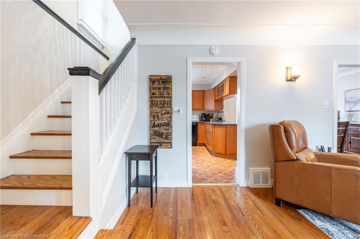
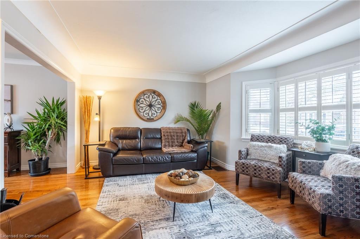
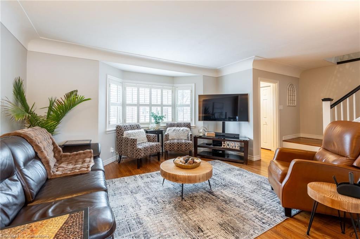
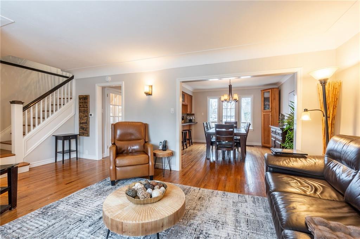
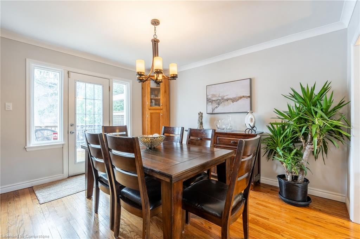
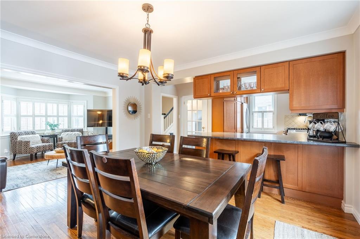
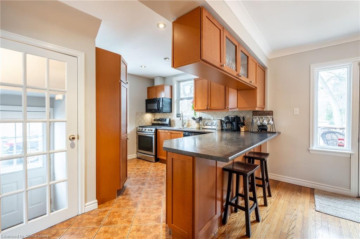
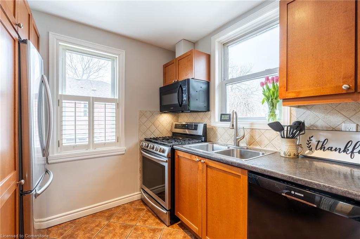
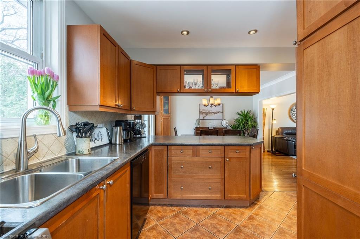
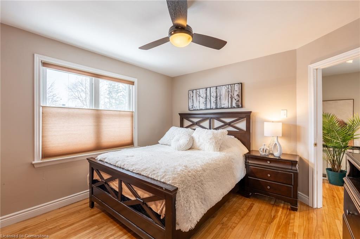
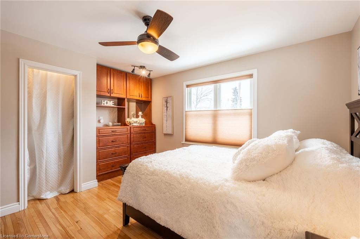
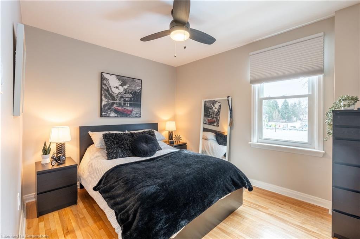
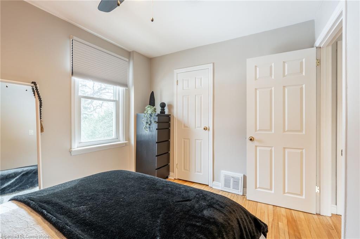
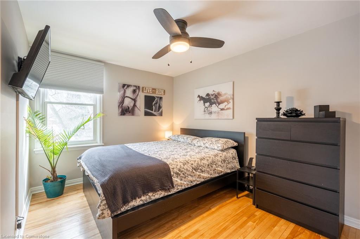
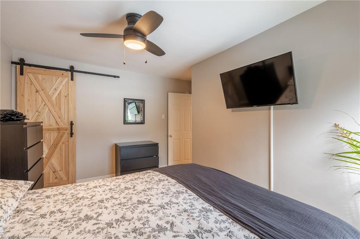
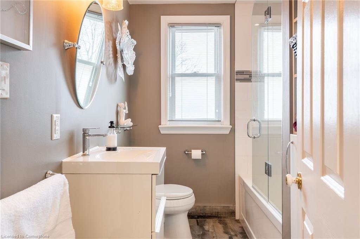
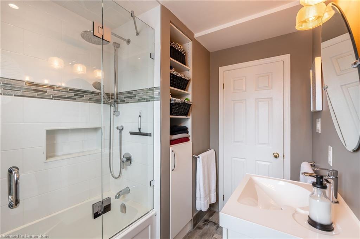
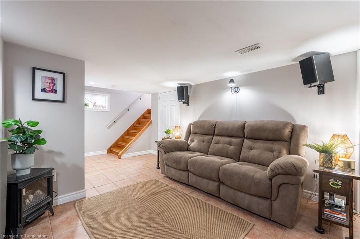
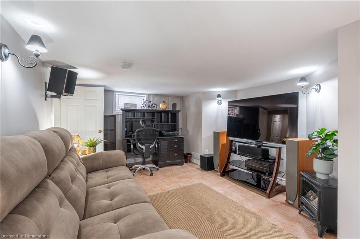
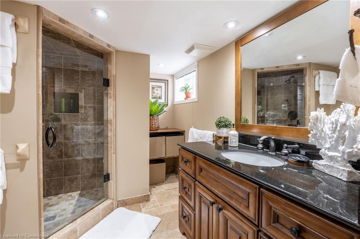
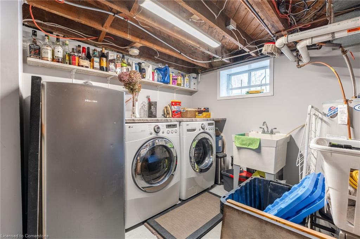
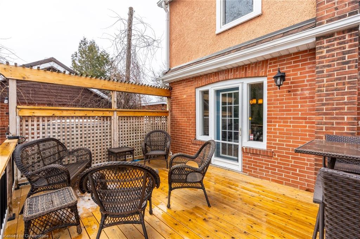
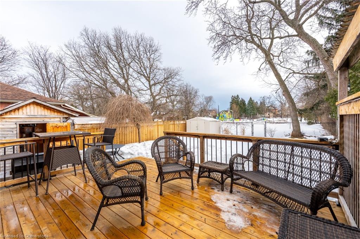
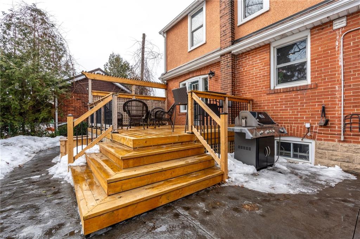
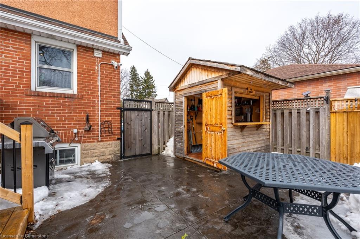
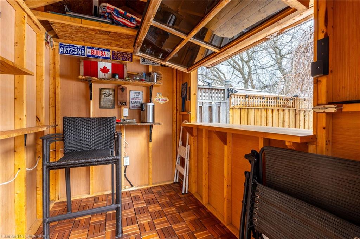
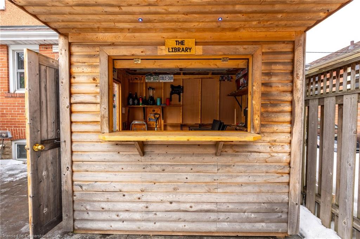
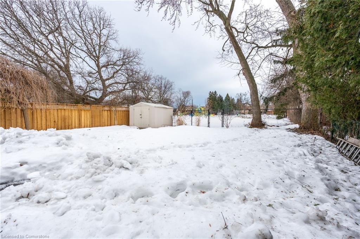
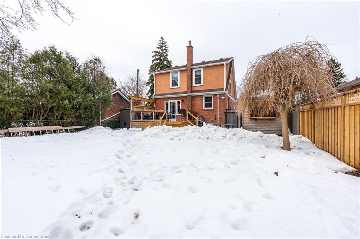
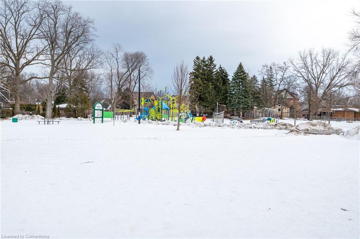
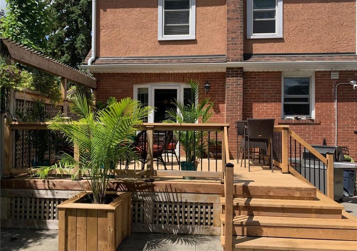
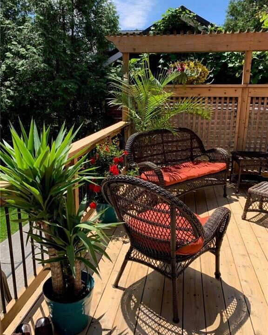
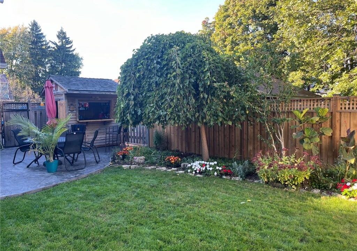
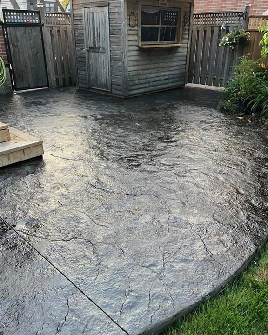
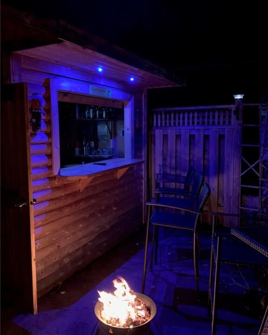
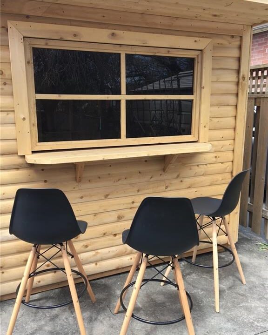
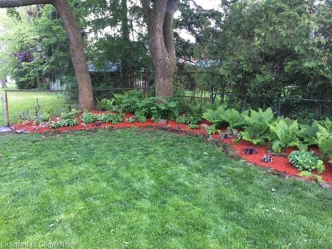
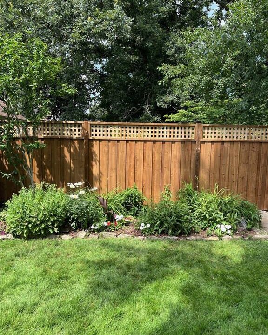

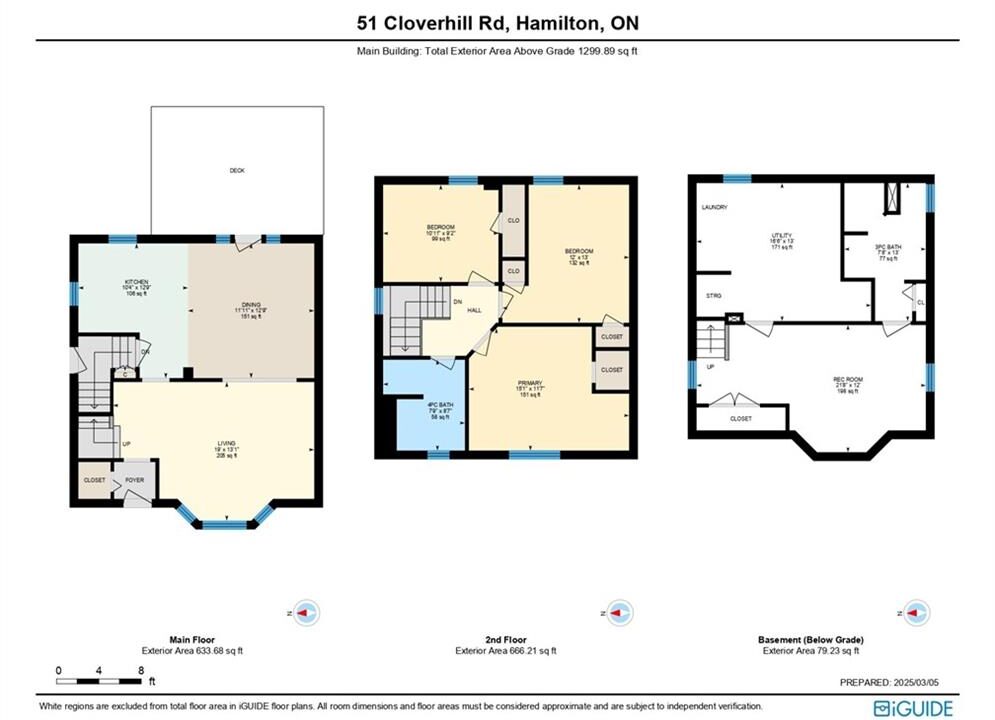
PRIDE OF OWNERSHIP! This well-maintained 3 bedroom, 2 bathroom family home offers a variety of recent upgrades, making it the perfect blend of comfort & convenience. The backyard offers direct access to a park with a new playground & community garden (2024) which has been a favourite feature of this home for many years. Recent exterior improvements include a resurfaced deck with new cedar, along with new stairs & railings (2023), and both a new chain-link fence (2020) & wood fence (2024). A stylish cedar shed/bar with power was added in 2021 which provides hours of fun entertaining friends outdoors. The foundation is waterproofed, with new weeping tiles & a redesigned front porch, including new stamped concrete & a cedar deck (2012) at a cost of approximately 37k. Inside, enjoy a newly painted main & upper level (2024), family room & bathroom painted in 2018. The kitchen was updated in 2004. The upstairs bathroom was fully renovated in 2016, with all new plumbing & drains extending to the main line. Other notable features include a high-efficiency furnace (2009), A/C (2003), roof (2015) & attic insulation (2010). Windows were replaced in 2003. Located just a 10-minute walk from the Bruce Trail, James Mountain Stairs & Keddy Trail, as well as Mountain Plaza (with Walmart, Tim Hortons & more). The Linc is less than a 10-minute drive away & you’re close to West 5th Hospital, Mohawk College, 3 mountain accesses & Queensdale Public School. Must see!!! Shows 10+++!
Nestled in the picturesque Puslinch community on a pristine country…
$2,879,000
One-of-a-Kind Multigenerational Home in Georgetown’s Coveted Park District Designed with…
$1,699,990
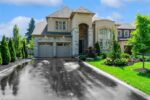
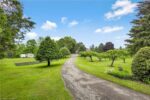 167 Governors Road E, Paris ON N3L 3E1
167 Governors Road E, Paris ON N3L 3E1
Owning a home is a keystone of wealth… both financial affluence and emotional security.
Suze Orman