7242 4 Side Road, Centre Wellington ON N0B 1B0
A Peaceful Country Oasis Just Minutes from Elora, Guelph &…
$1,499,999
524 Walker Street, Centre Wellington, ON N1M 3J1
$874,900
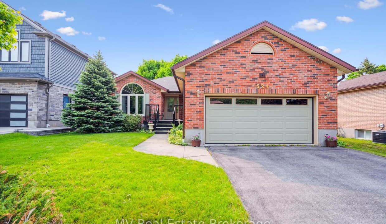
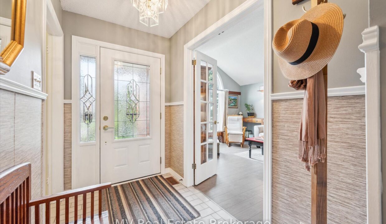
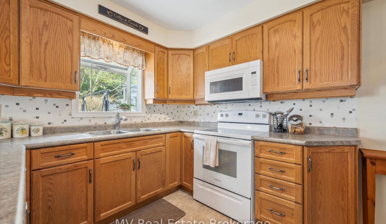
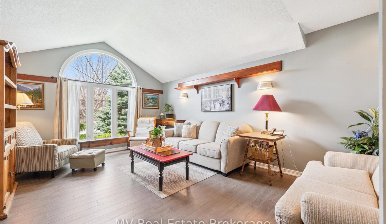

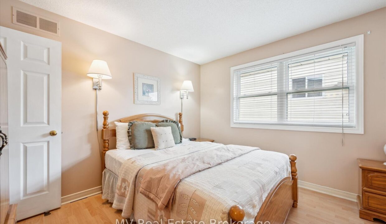
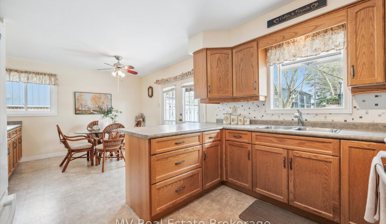
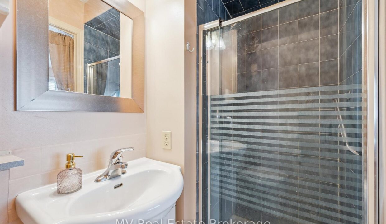
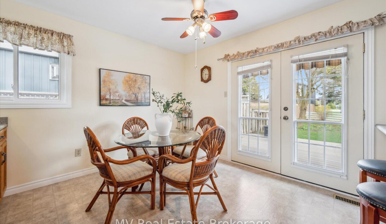
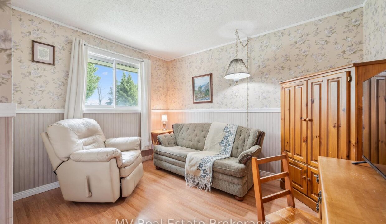
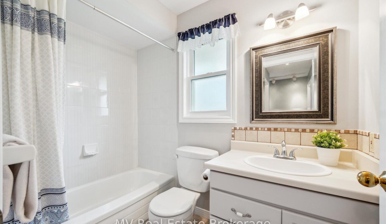
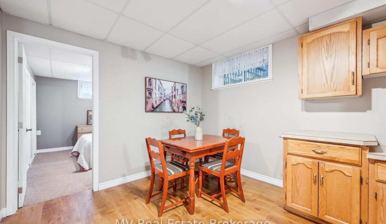
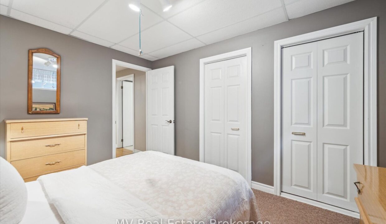
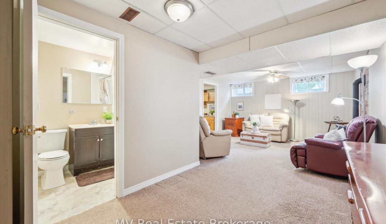
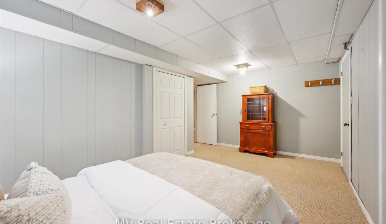
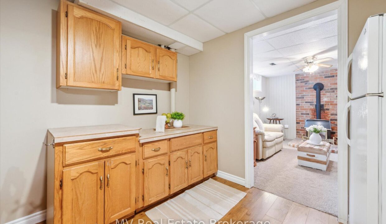
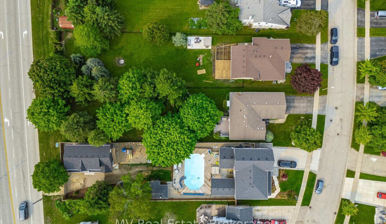
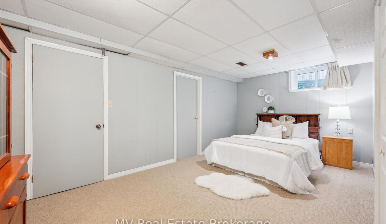
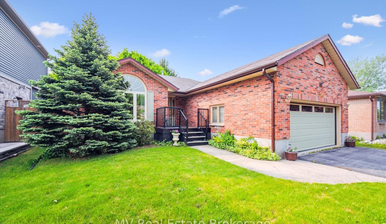
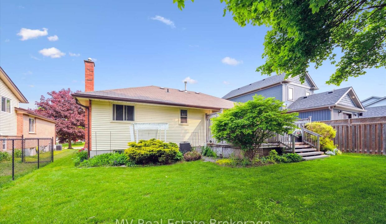
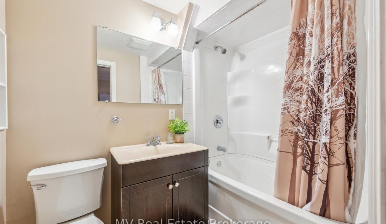
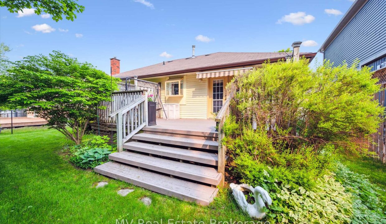
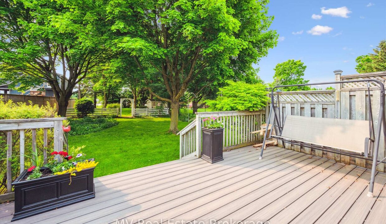
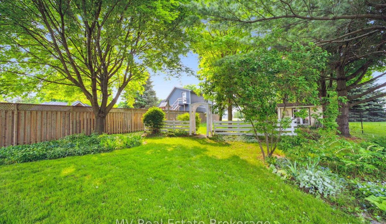
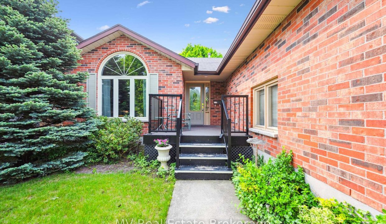
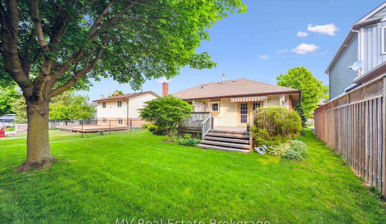
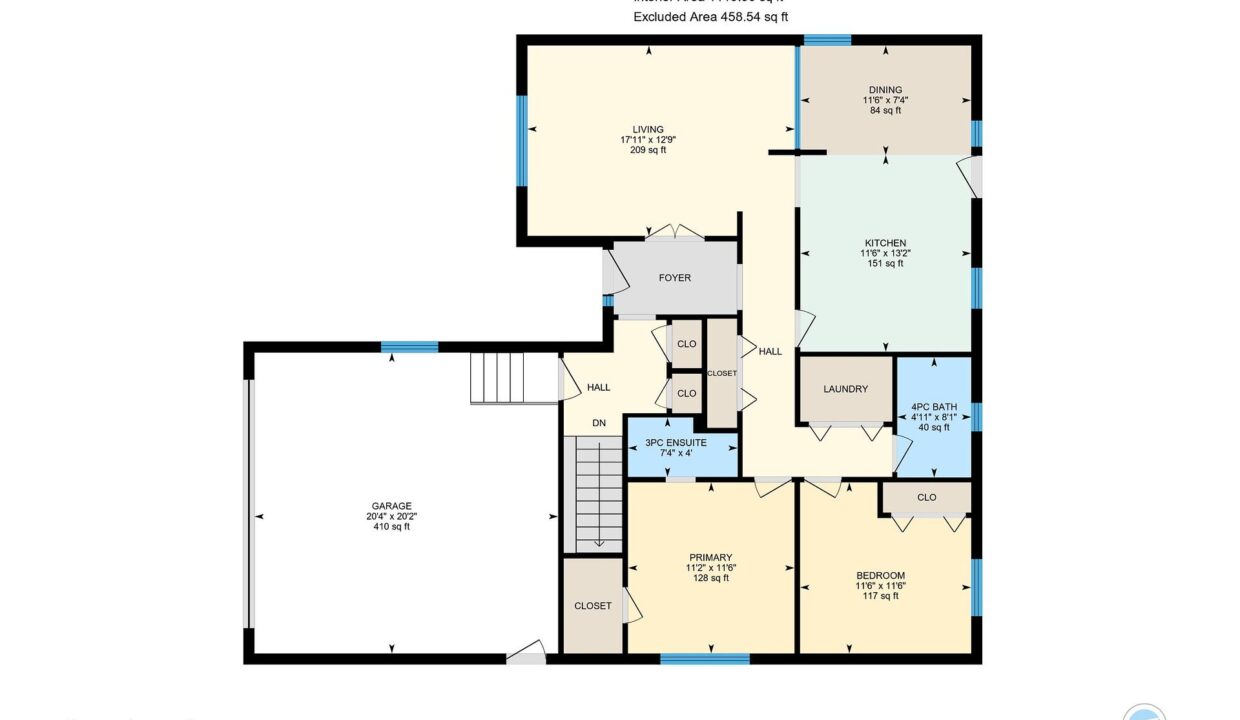
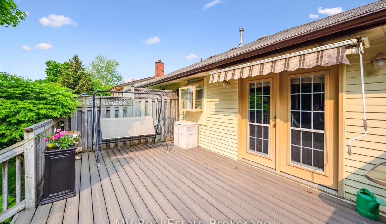
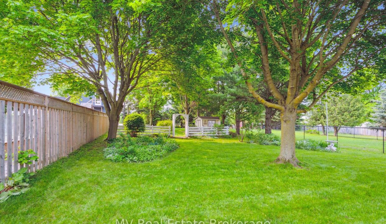
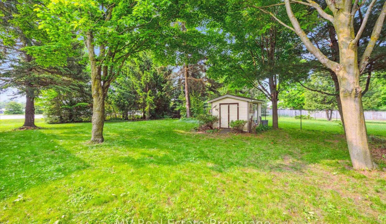
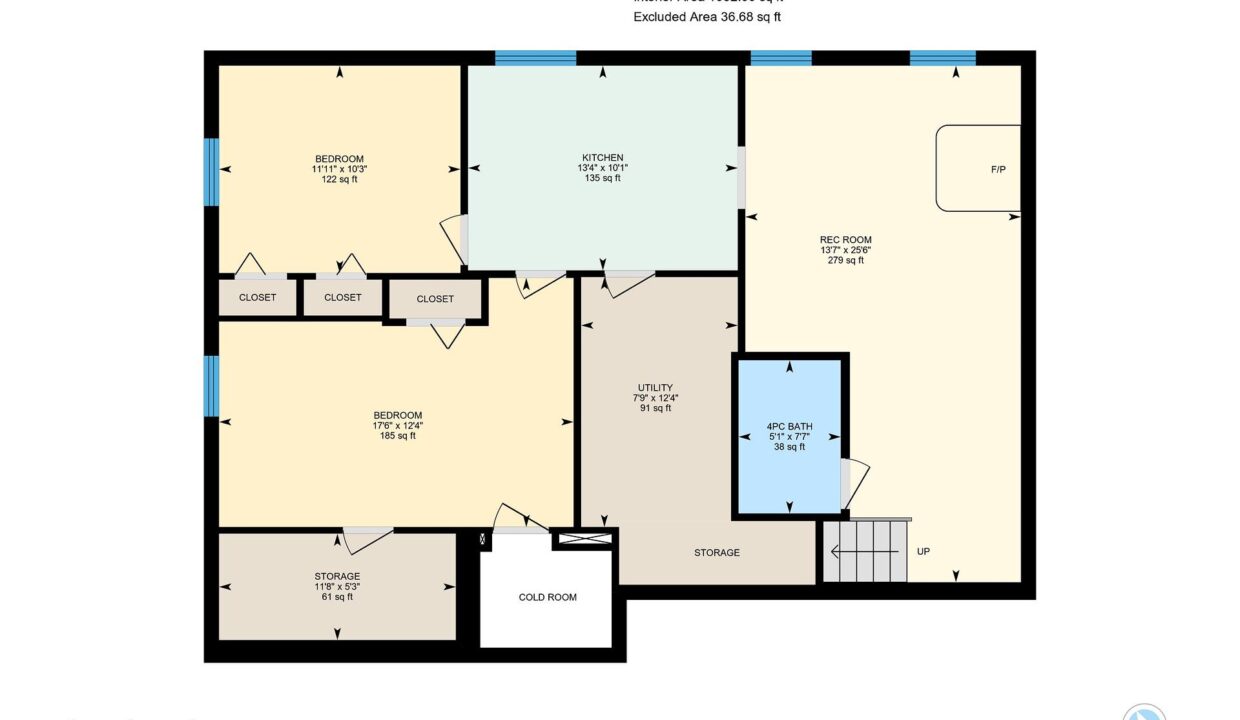
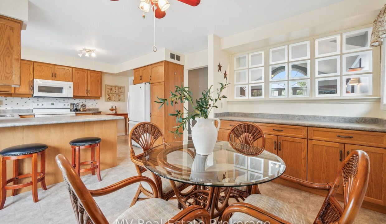
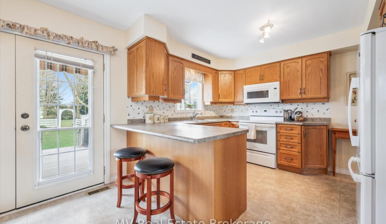
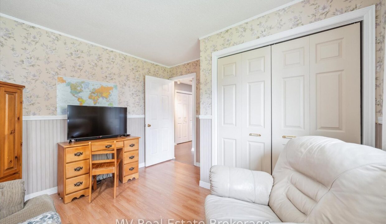
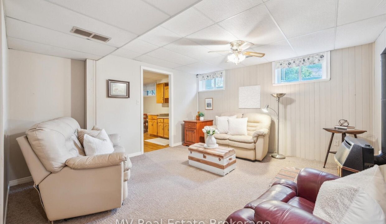
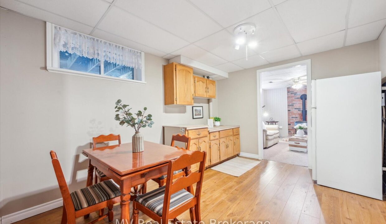
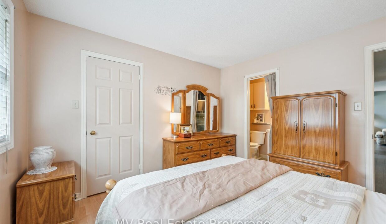
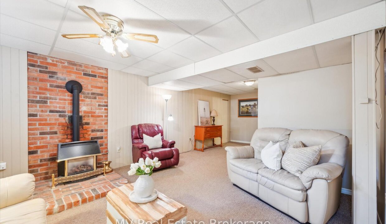
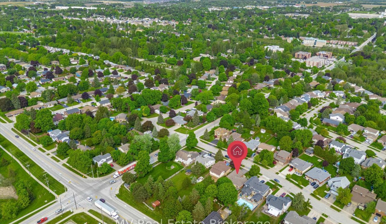
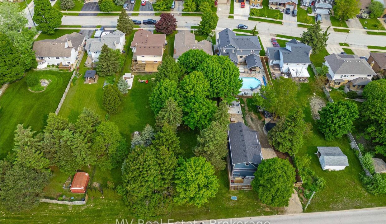
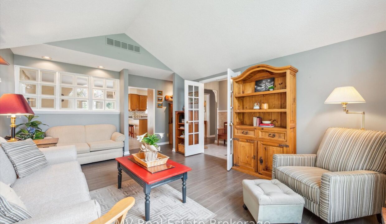
Solidly built and full of potential, this all-brick bungalow offers nearly 2,000 square feet of finished living space with a layout that’s both unique and functional. The main floor features a vaulted ceiling in the living room, two spacious bedrooms, two bathrooms, and an open-concept kitchen and dining area that walks out to a large deck and an even larger backyard – perfect for relaxing, entertaining, or family time. The fully finished basement adds two more bedrooms, a full bathroom, and a second kitchenette – ideal for multigenerational living, guests, or a future mortgage helper. An attached double car garage provides plenty of room for vehicles, tools, or extra storage. Located in a family-friendly neighbourhood within walking distance to schools and the community centre, this is a great opportunity to step into a solid home with room to grow.
A Peaceful Country Oasis Just Minutes from Elora, Guelph &…
$1,499,999
Nestled behind the gates of one of Ontario’s most prestigious…
$3,435,000
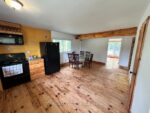
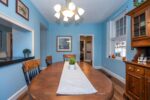 17 Little York Street, Orangeville, ON L9W 1L8
17 Little York Street, Orangeville, ON L9W 1L8
Owning a home is a keystone of wealth… both financial affluence and emotional security.
Suze Orman