136 Dunsmere Drive, Kitchener ON N2E 1V7
Welcome to this fantastic duplex bungalow in the sought-after Laurentian…
$825,000
5359 8th Line, Erin ON N0B 1T0
$2,200,000
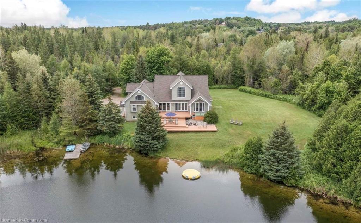
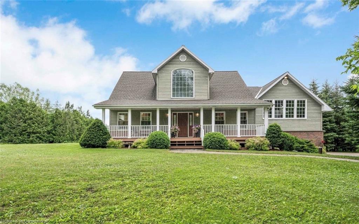
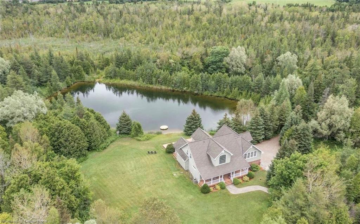
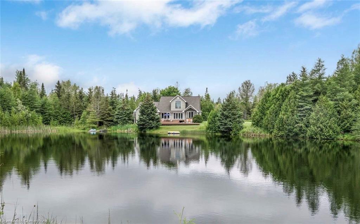
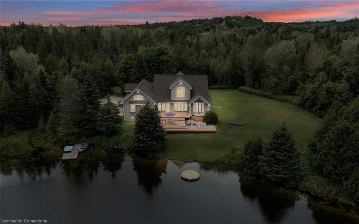

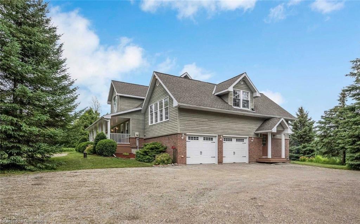

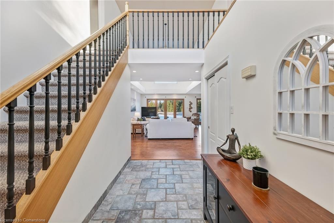
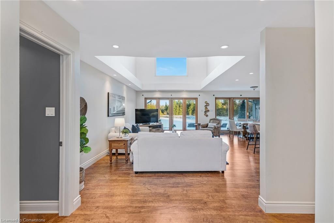
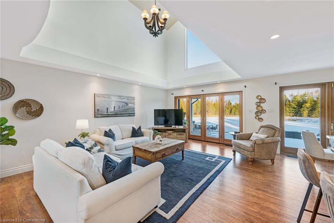
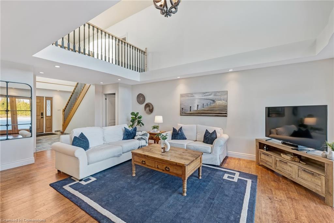
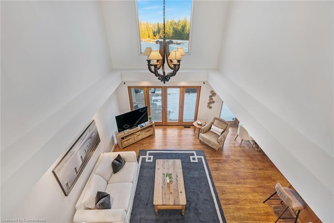
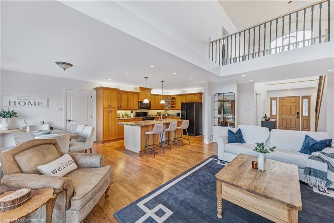

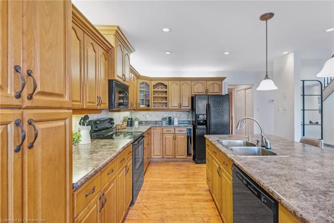
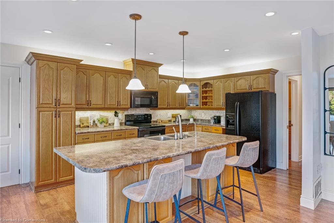
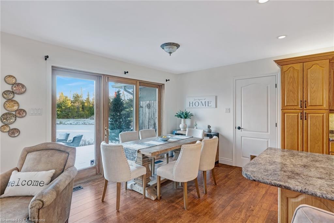
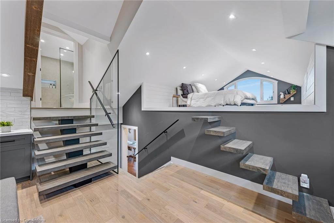
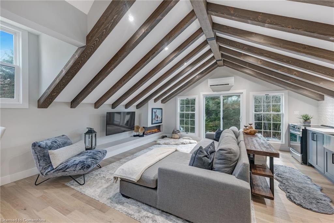
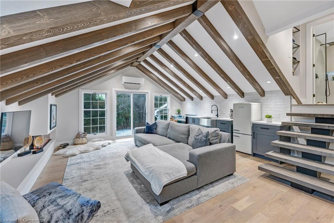
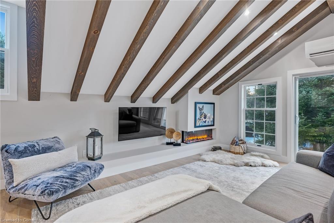
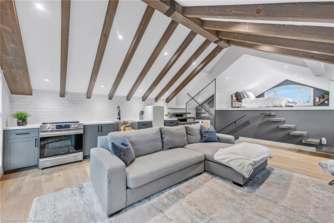
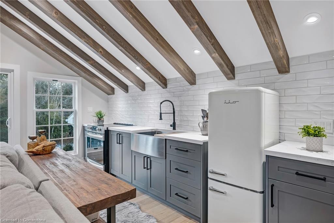
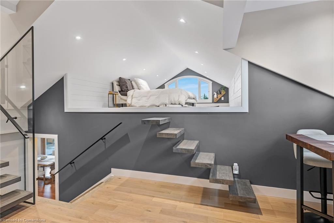
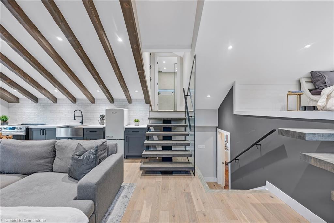
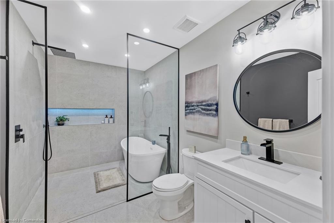
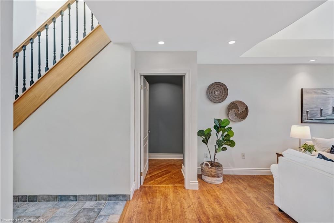
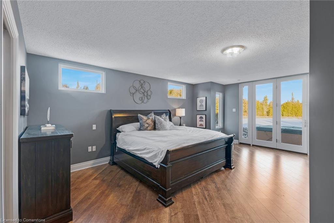
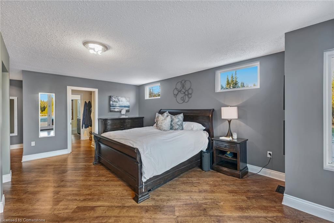
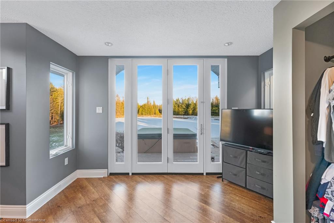
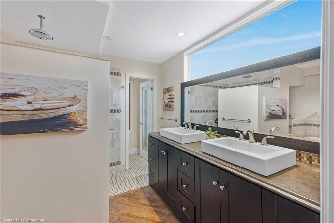
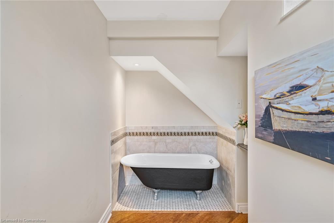
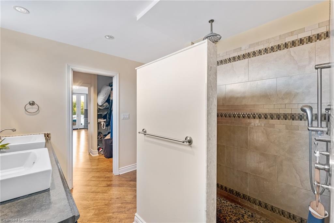
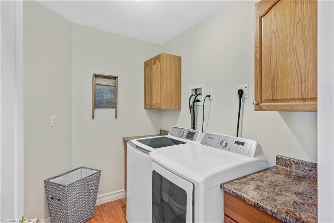

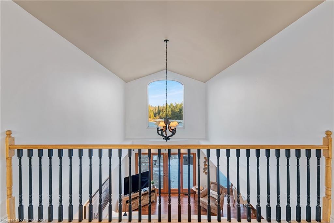
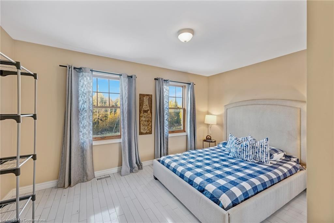
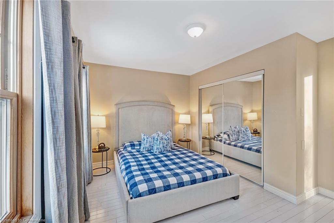
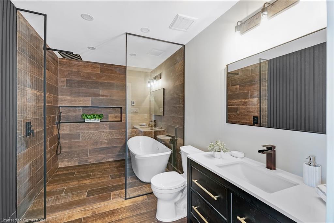
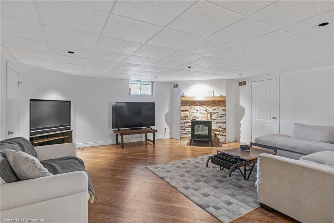
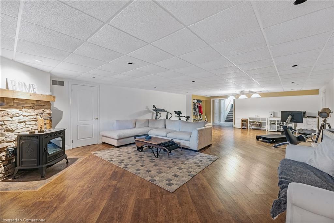
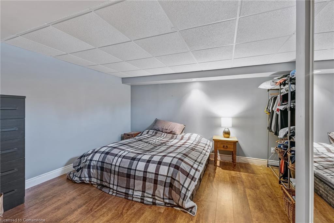
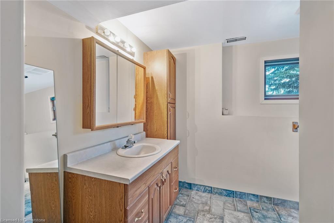
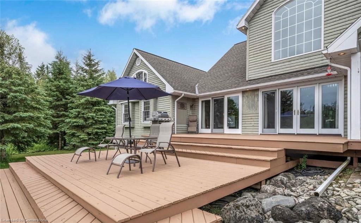
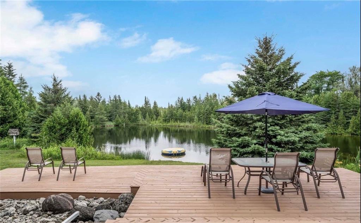
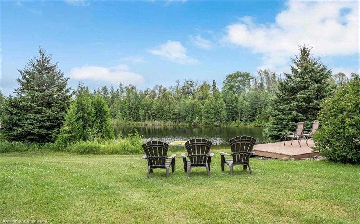
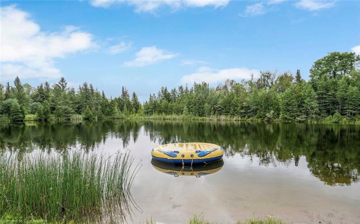
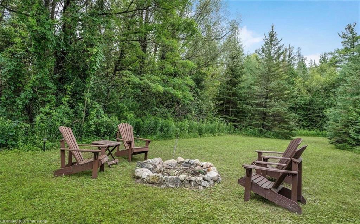
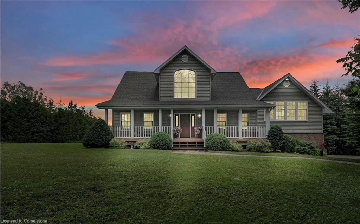
Welcome to this beautiful 4+2 bedroom 5 bath home sitting on almost 7 acre property offering the best of both worlds, a beautiful family home and that cottage that you have dreamed of. A rare opportunity to own this incredible home situated on a pristine property with its very own swimming pond perfect for kayaking, paddle boarding and fishing with the kids in the summer. As you enter the home you will be in awe of the bright and spacious open concept living area and an incredible water view. Main floor primary bedroom offers a 5 pc washroom, 4 closets and a walkout to the deck where you’re going to love watching the sunrise over the water as you sip your coffee. Large kitchen with a 10ft centre island offering tons of storage space. Newly built loft over the garage with full kitchen, living room, spa like washroom and loft bedroom offering a nanny suite or a super unique bed and breakfast opportunity. The basement features an enormous rec room, 5th bedroom and barrel sauna. Located just outside the Village of Erin and only 35 minutes from the GTA, **EXTRAS** Property Taxes Reflective Of The Conservation Land Tax Incentive Program.
Welcome to this fantastic duplex bungalow in the sought-after Laurentian…
$825,000
Totally renovated in cottage-core elegance, this century home blends charming…
$839,000
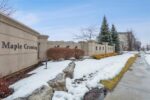
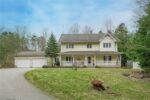 5120 Pineridge Drive, Acton ON L7J 2L7
5120 Pineridge Drive, Acton ON L7J 2L7
Owning a home is a keystone of wealth… both financial affluence and emotional security.
Suze Orman