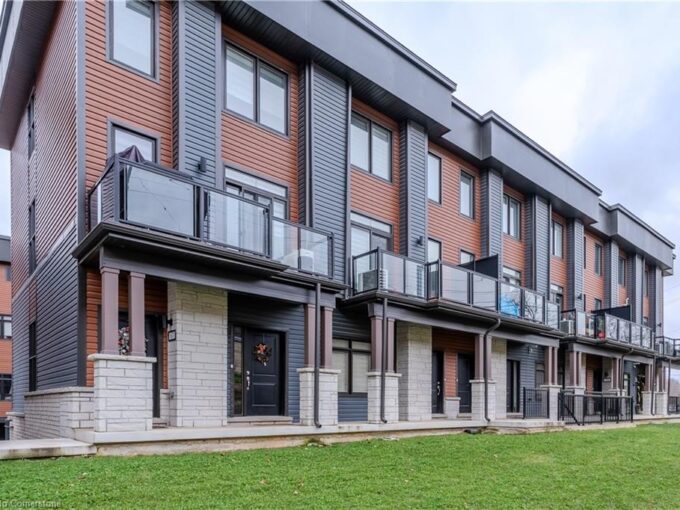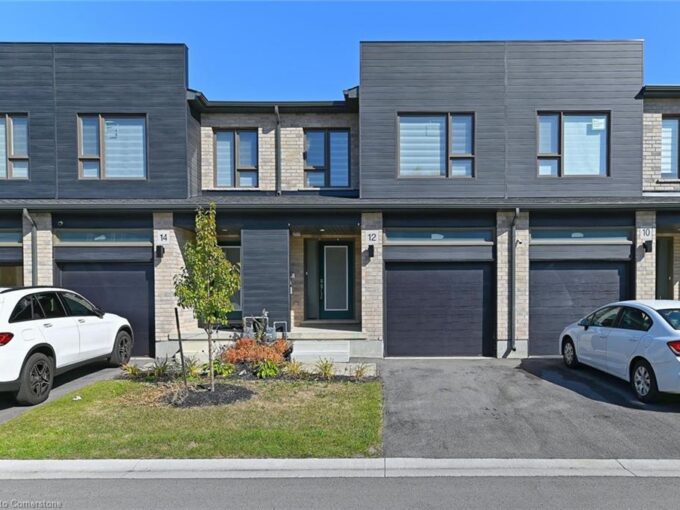584 Mayapple Street, Waterloo ON N2V 0E3
584 Mayapple Street, Waterloo ON N2V 0E3
$1,021,000
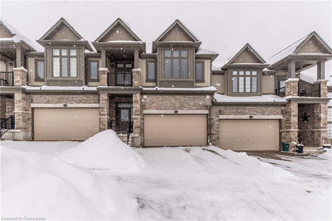
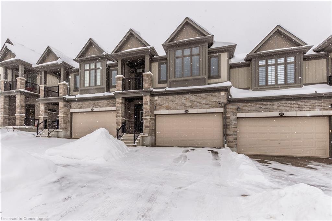
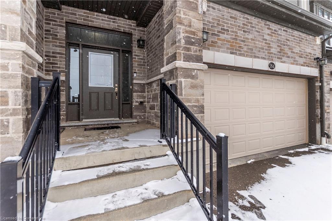
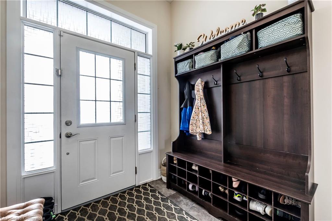
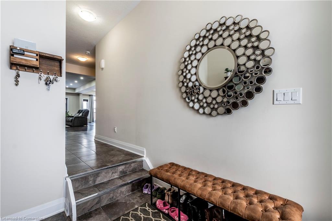
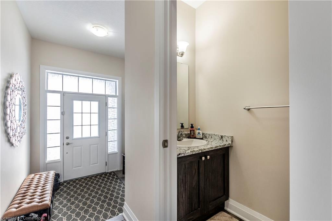
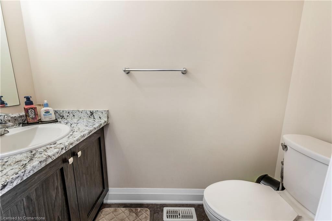
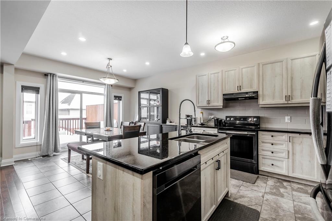
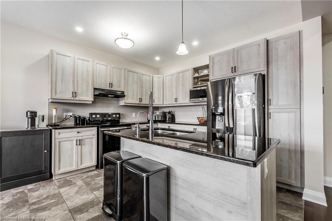
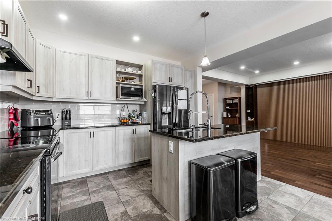
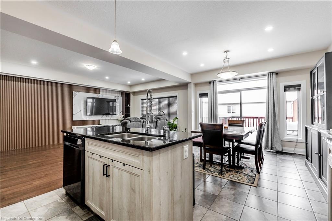
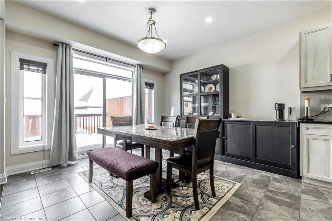
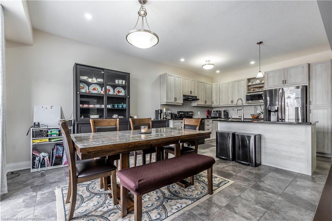
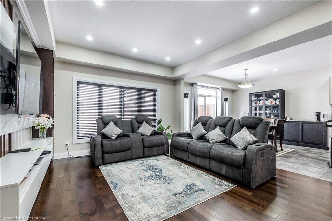

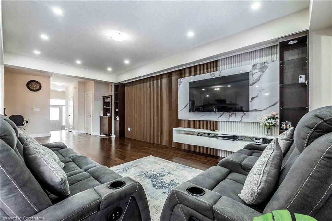
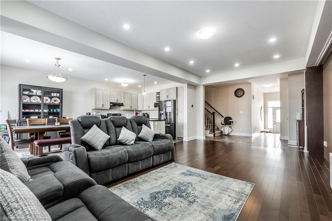
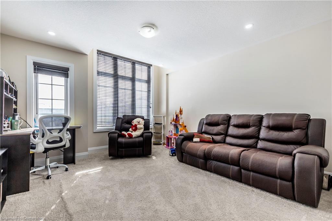
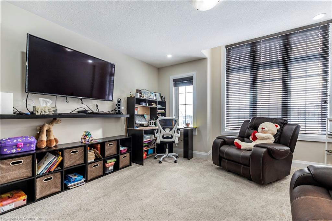
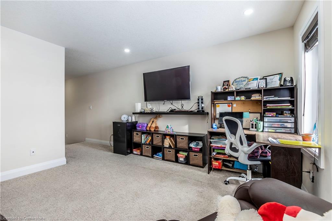
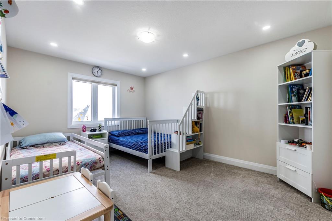
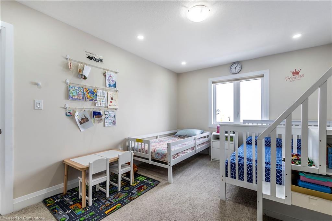
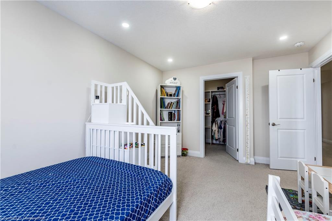
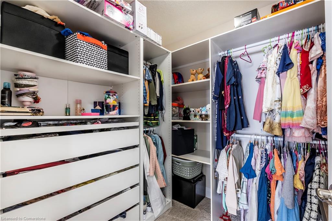
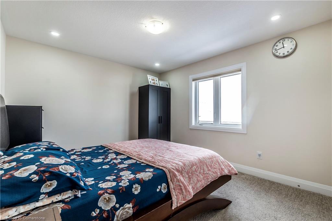
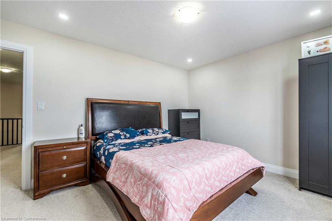
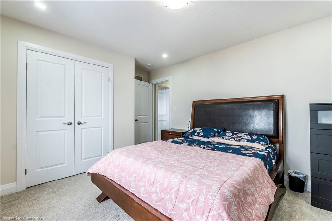
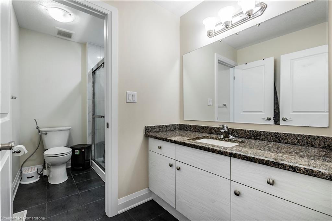
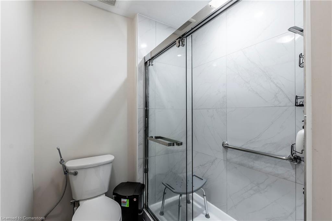
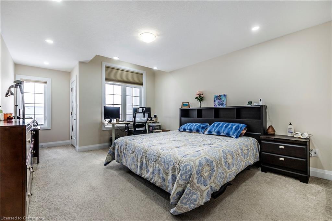
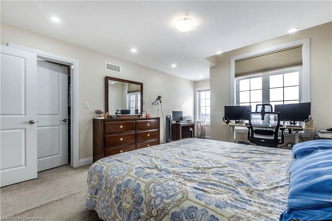
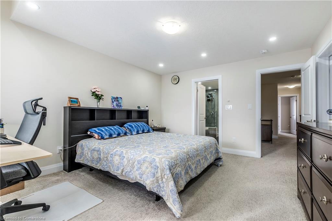
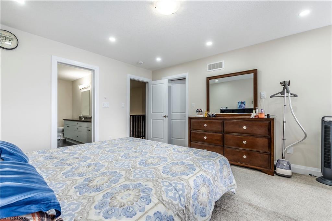

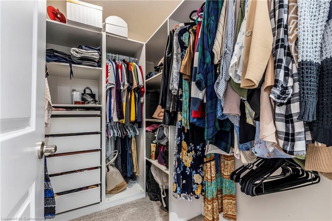
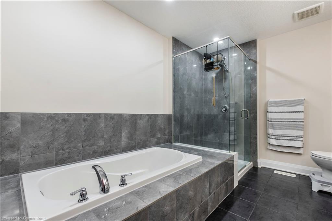
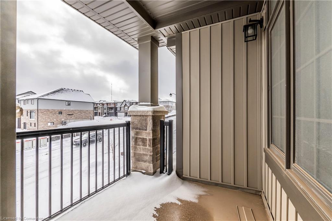
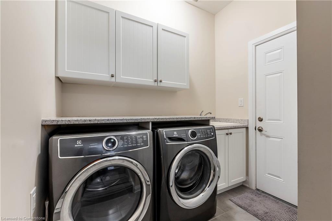
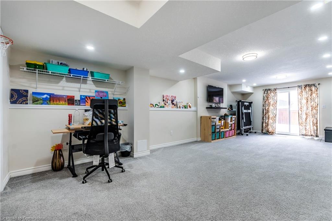
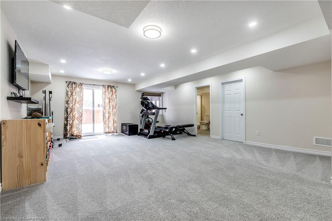
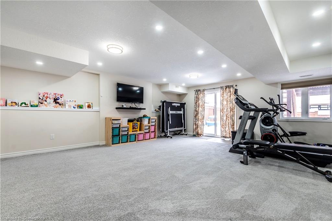
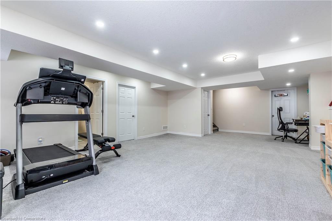
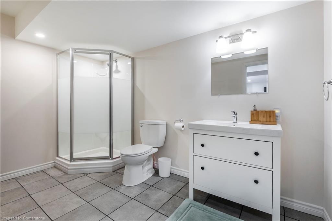
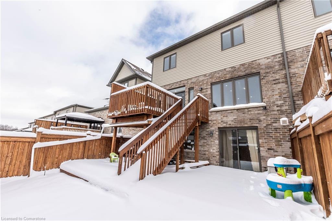
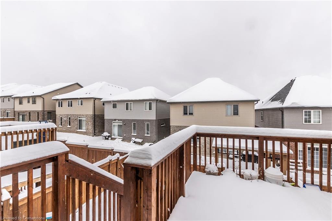
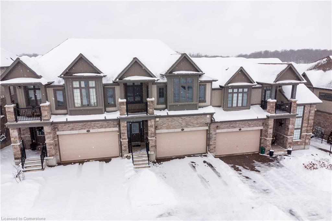
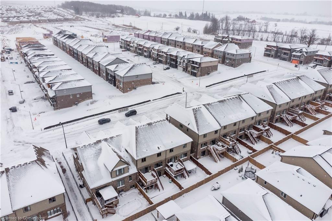
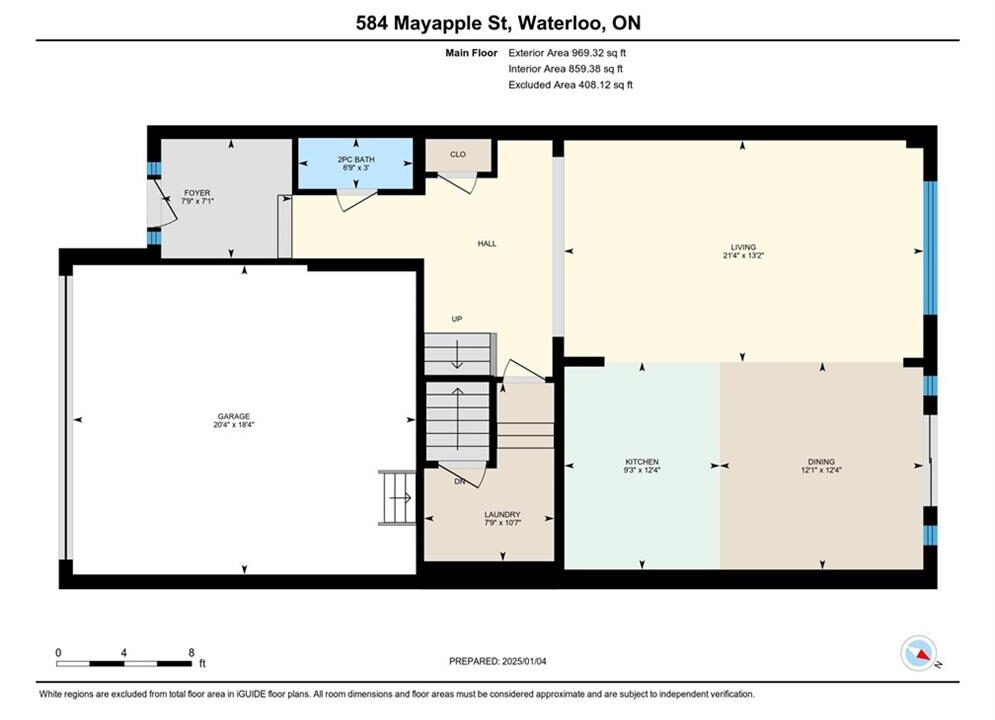
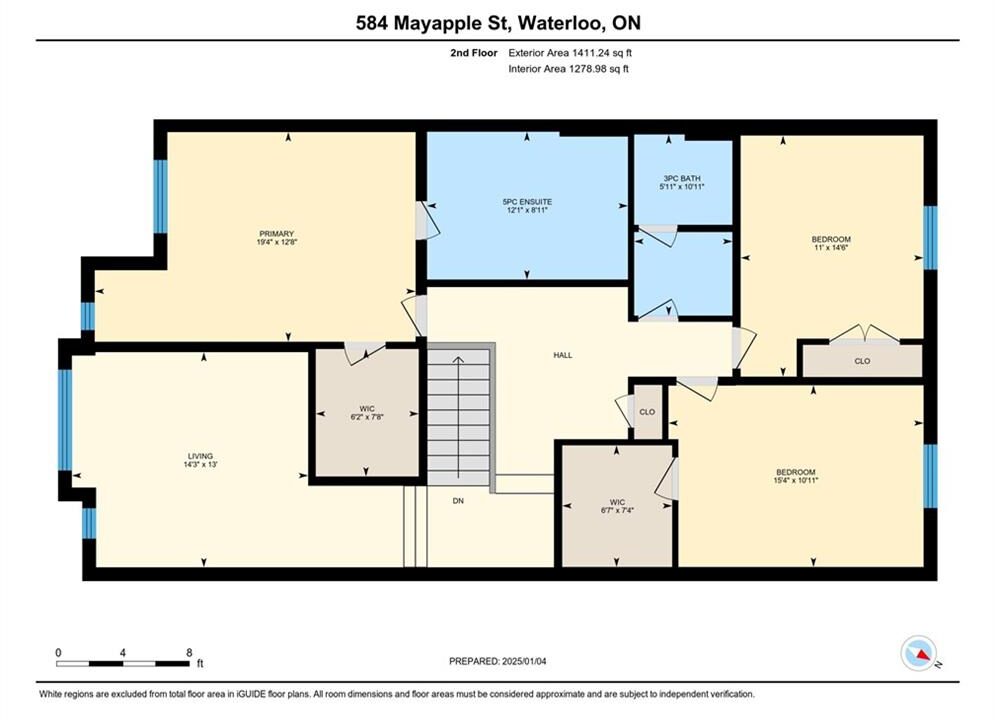
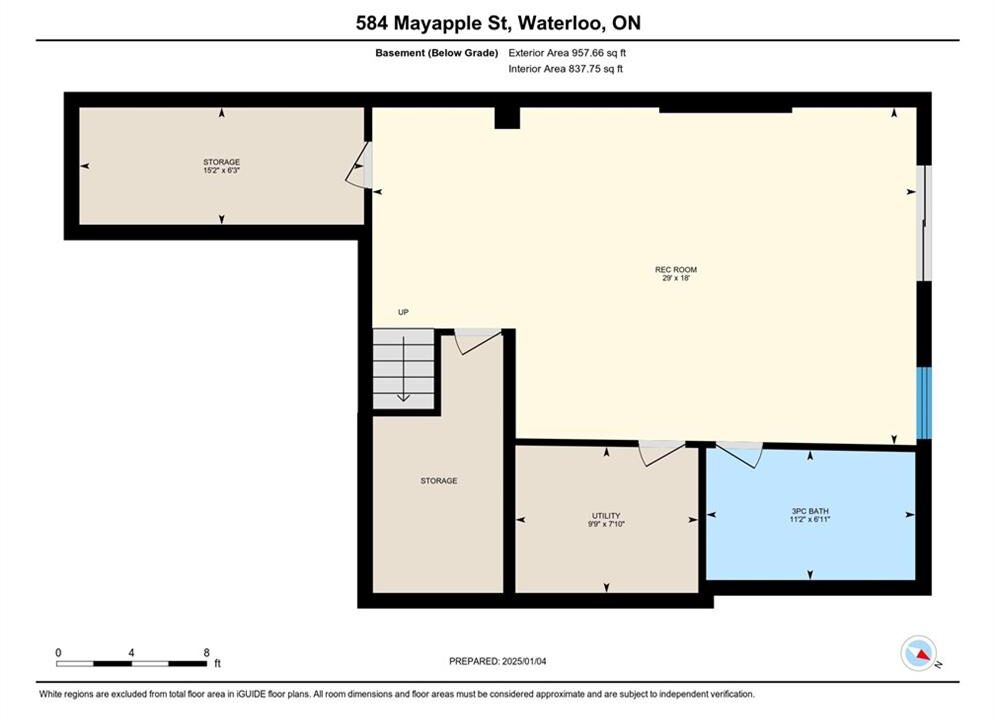
Description
Welcome to 584 Mayapple Street, Waterloo, this exceptional family townhouse is located within the coveted Waterloo Vista Hills community. This walk-out basement property boasts three bedrooms, three-and-a-half bathrooms, and a double-car garage. This spacious residence has nearly 3200-square-foot of living space. The main floor’s open concept design features nine-foot ceilings, a large kitchen with a center island with Granite countertop, a bright dinette, and a welcoming great room. A main-floor laundry room with cabinets adds convenience. This town house has a stair lift chairs for the elderly parents for safely go second floor. Upstairs, three generously sized bedrooms and a versatile family room (suitable for use as an office or media room) enhance the home’s functionality. The primary suite includes a walk-in closet and a luxurious ensuite bathroom with double Granite vanities, a large tub, a glass standing shower, and toilet. The walkout basement is finished with 3-piece washroom and recreational area with storage. The property’s prime location offers proximity to walking trails, highly rated schools, universities, shopping, restaurants, Costco, and the Boardwalk. This townhouse presents a remarkable opportunity to acquire a superior property in a desirable family-oriented neighborhood.
Additional Details
- Property Age: 2019
- Property Sub Type: Row/Townhouse
- Zoning: NR-TL
- Transaction Type: Sale
- Basement: Walk-Out Access, Full, Finished
- Heating: Forced Air
- Cooling: Private Drive Double Wide
- Parking Space: 4
- Virtual Tour: https://youriguide.com/at3vo_584_mayapple_st_waterloo_on/
Similar Properties
12 Roper Place, Kitchener ON N2R 1R2
Gorgeous 2-Story Luxury Townhome, 3 Bedroom, W/2.5 Baths. In Most…
$739,700
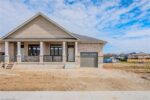
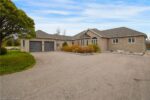 9153 Eighth Line, Georgetown ON L7G 4S5
9153 Eighth Line, Georgetown ON L7G 4S5

