36 Mapes Avenue, Hamilton ON L8S 2K4
Beautiful single detached bungalow features 3+3 bedrooms, 2 baths located…
$799,900
602-180 Limeridge Road W, Hamilton ON L9C 7H7
$429,900
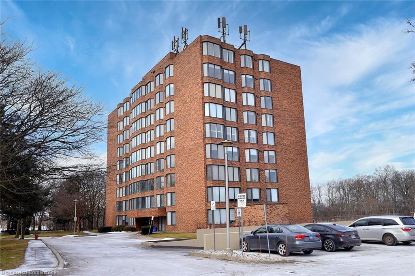
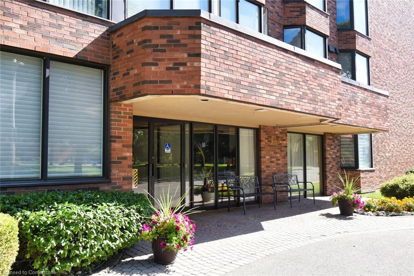
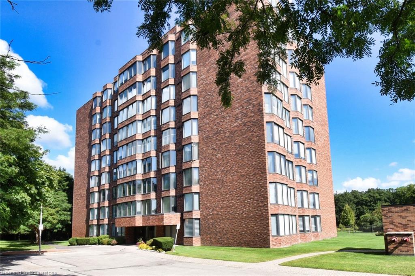
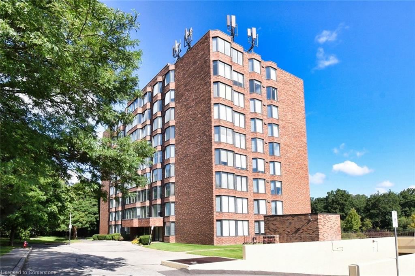
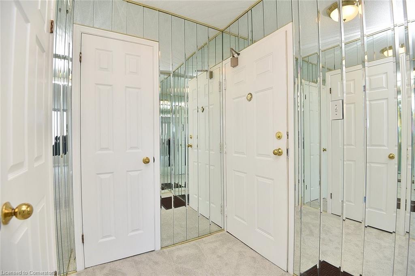
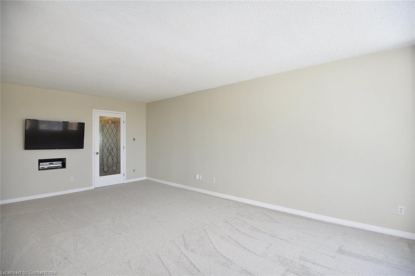
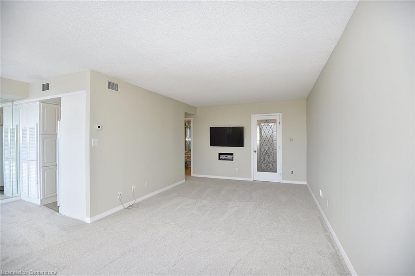

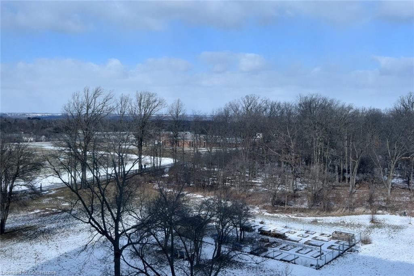
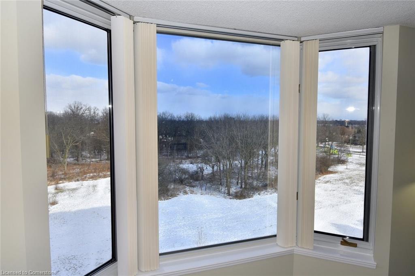
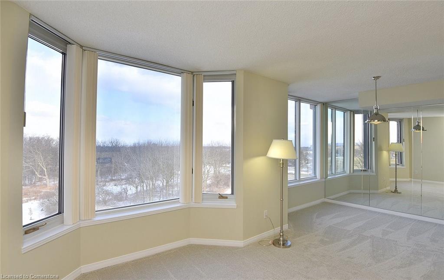
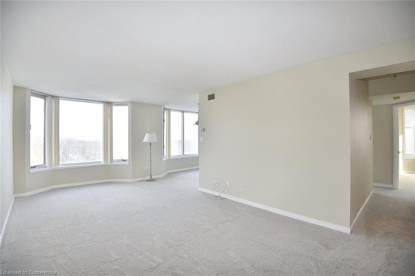
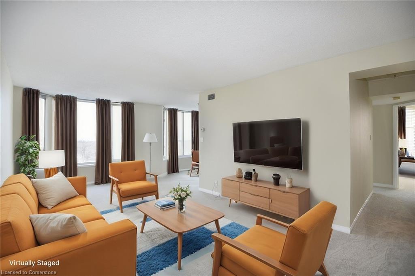
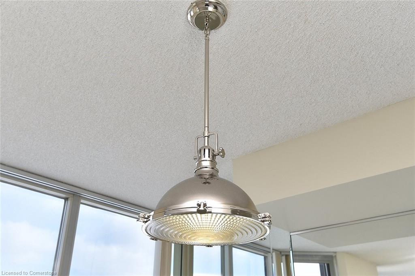
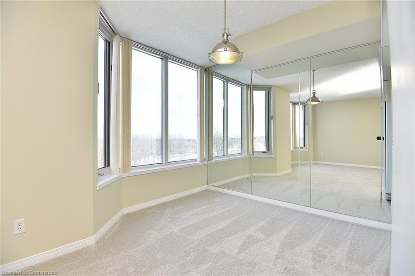
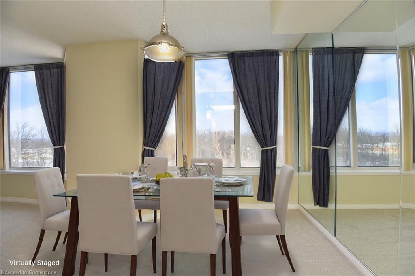
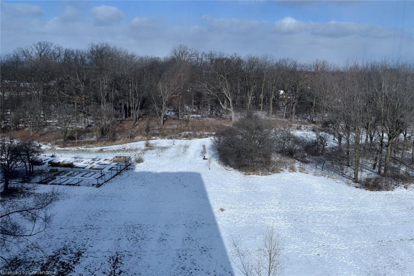
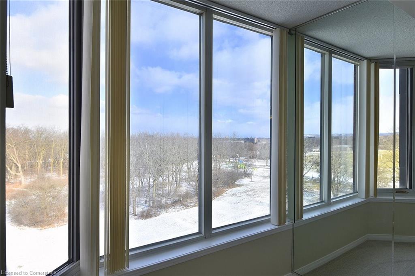
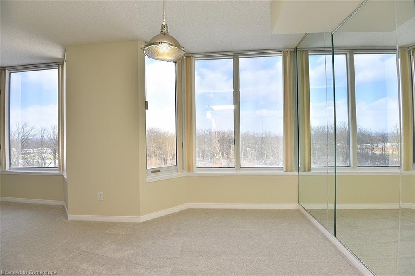
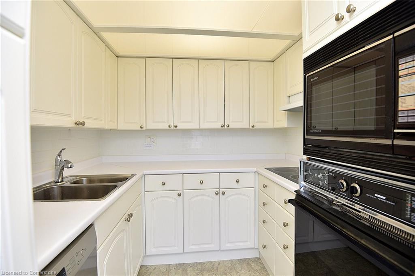
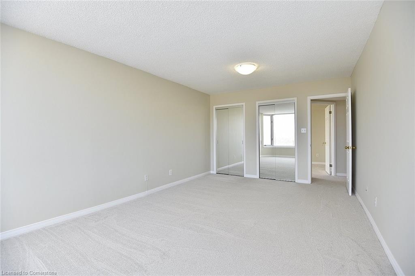
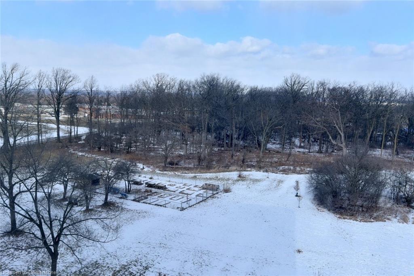

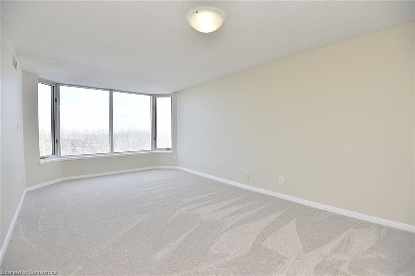
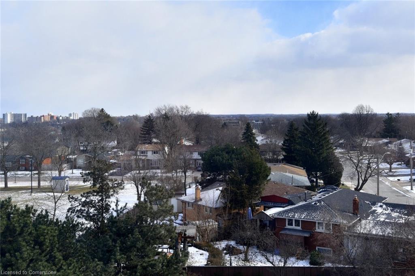
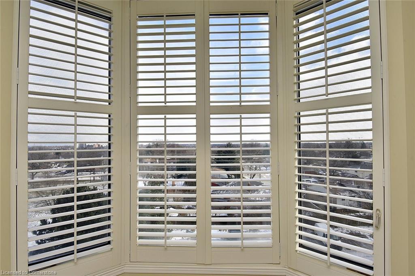
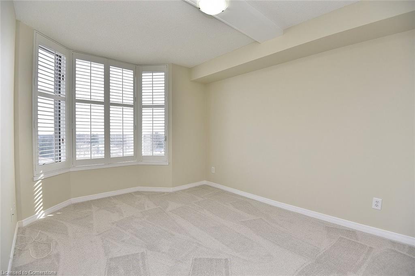
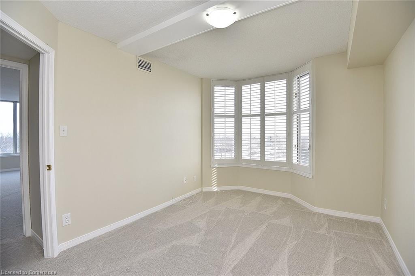
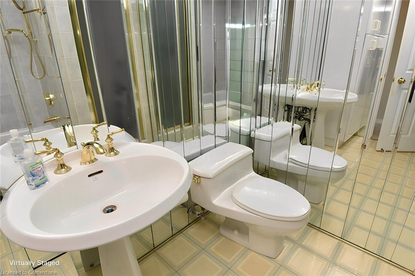
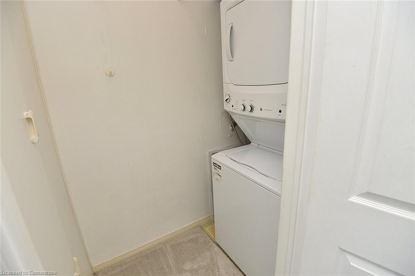
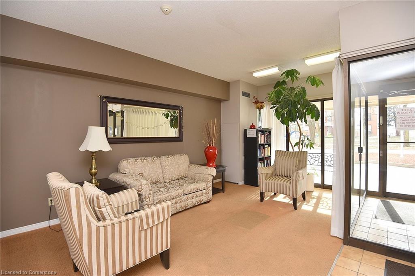
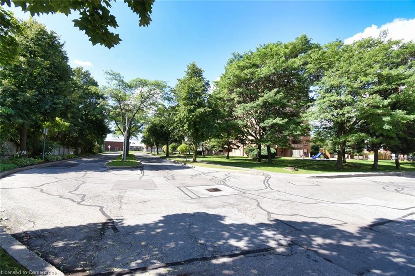
Totally re furbished 2 Bedroom and One Bath Unit on 6th Floor with North East Exposure over looking Captain Cornelius Park, Freshly painted and decorated thro out with New Broadloom January 2025; New Furnace and Central Air Unit June 2024; Open Concept Liv. Rm./ Dining Rm. with Expansive Windows providing ample natural light and panoramic views of Park Land and Hamilton Mountain; Extra Large Primary Bedroom with Double Closets and Cony. 2nd Bedroom with Double Closets; 5PC Bath With separate Shower; Convenient In Suite Laundry; Exclusive Pkg Space No. 44 in secure Underground Pkg. Plus Locker Space 602; This Robinson Built Condo on Popular West Mountain Location set on Park Like Setting; Ideal Location with easy access to Linc i 403 Hwy close to Mohawk College and Hillfield Strathallan; Public Transit and More!
Beautiful single detached bungalow features 3+3 bedrooms, 2 baths located…
$799,900
Welcome to this beautifully renovated brick bungalow in Hamilton’s desirable…
$769,900
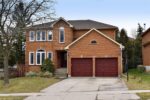
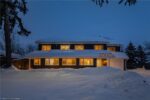 211 West River Road, Cambridge ON N1S 2Z9
211 West River Road, Cambridge ON N1S 2Z9
Owning a home is a keystone of wealth… both financial affluence and emotional security.
Suze Orman