404-88 Gibson Street, Ayr ON N0B 1E0
Welcome to Pipers Grove Condominiums – right in the heart…
$539,900
66 Ayr Meadows Crescent, Ayr ON N0B 1E0
$669,990
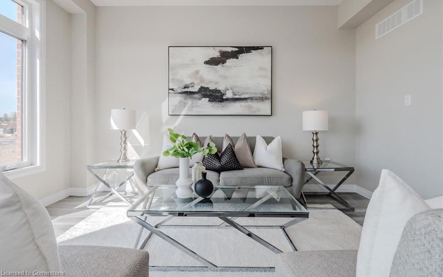
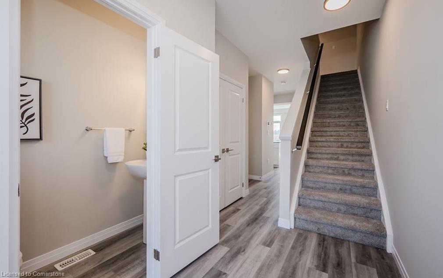
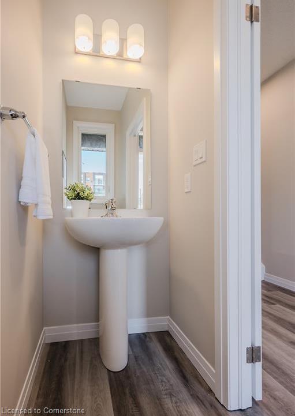
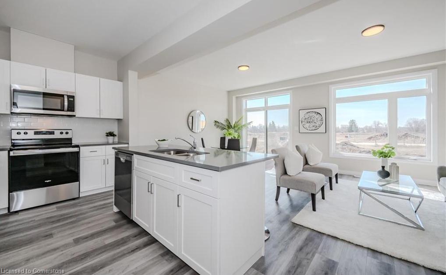
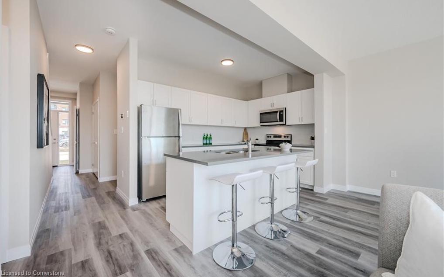
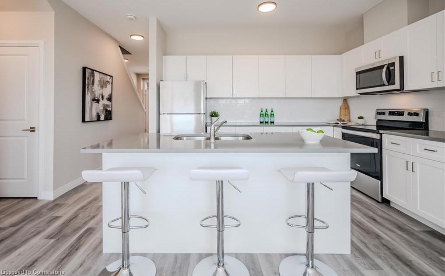
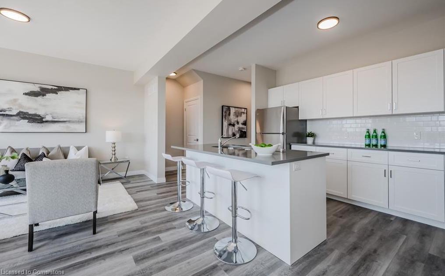
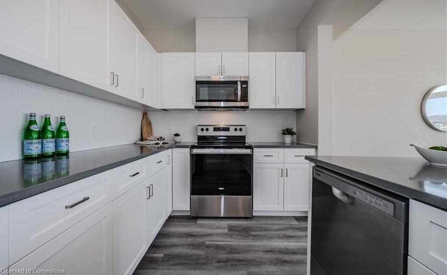
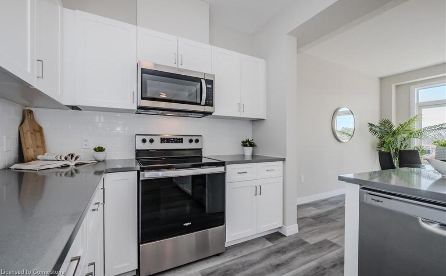
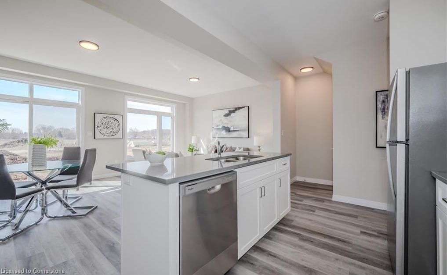
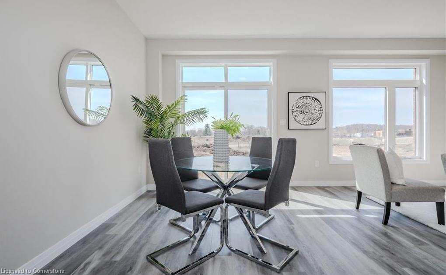
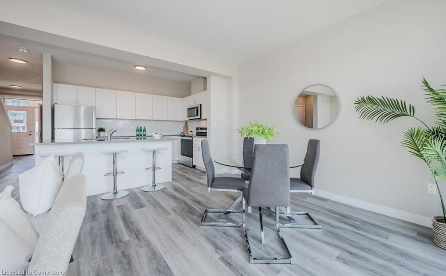
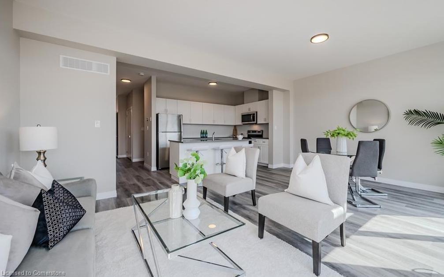
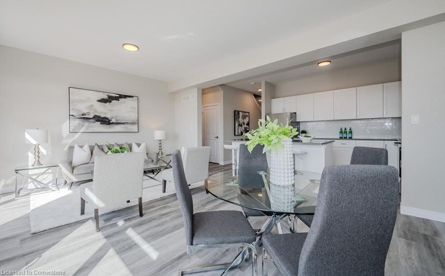
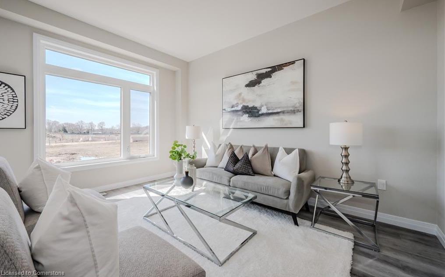
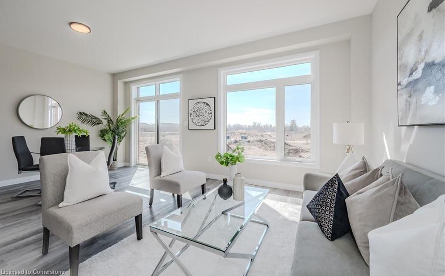
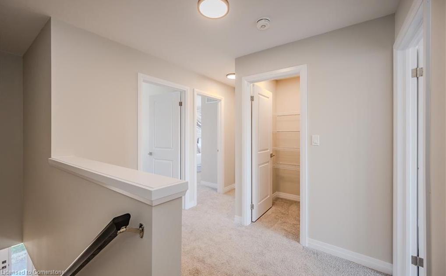
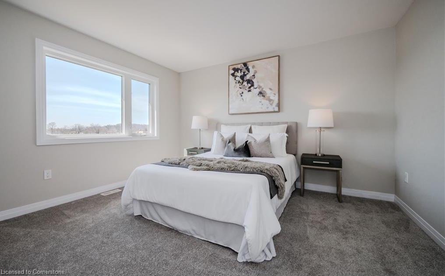
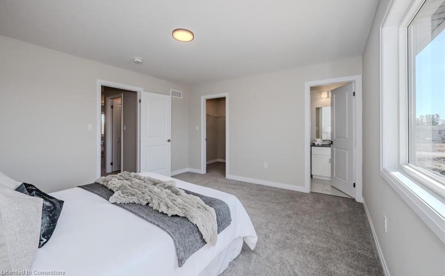
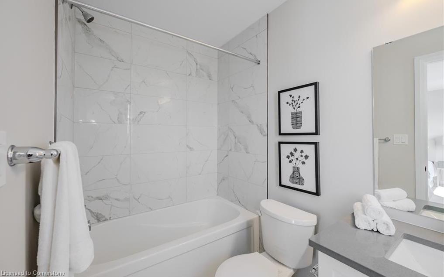
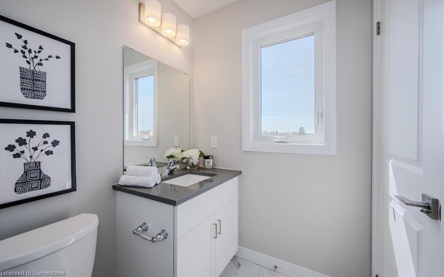
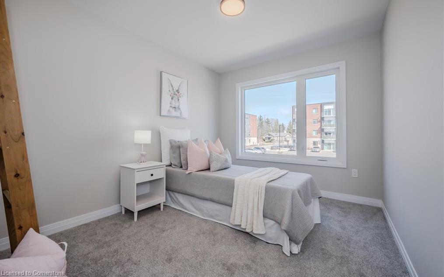
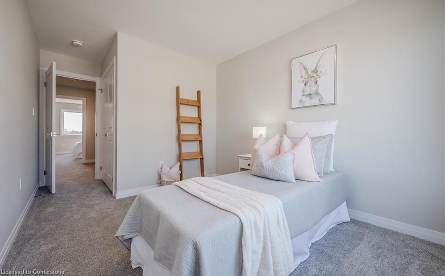
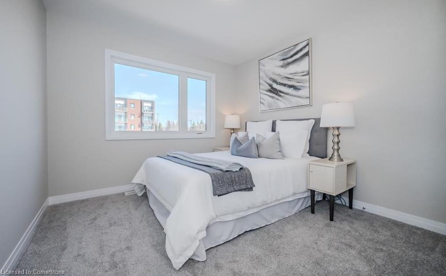
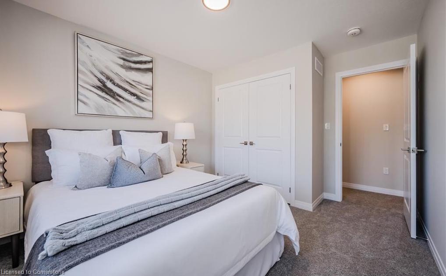
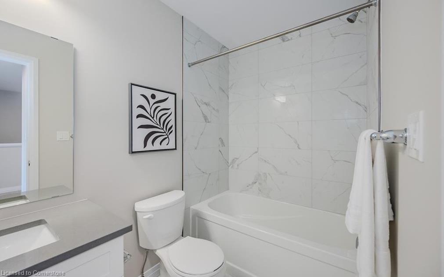
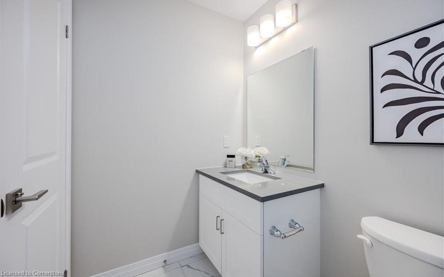
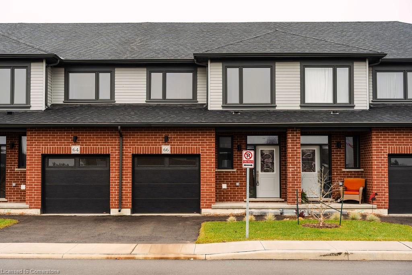
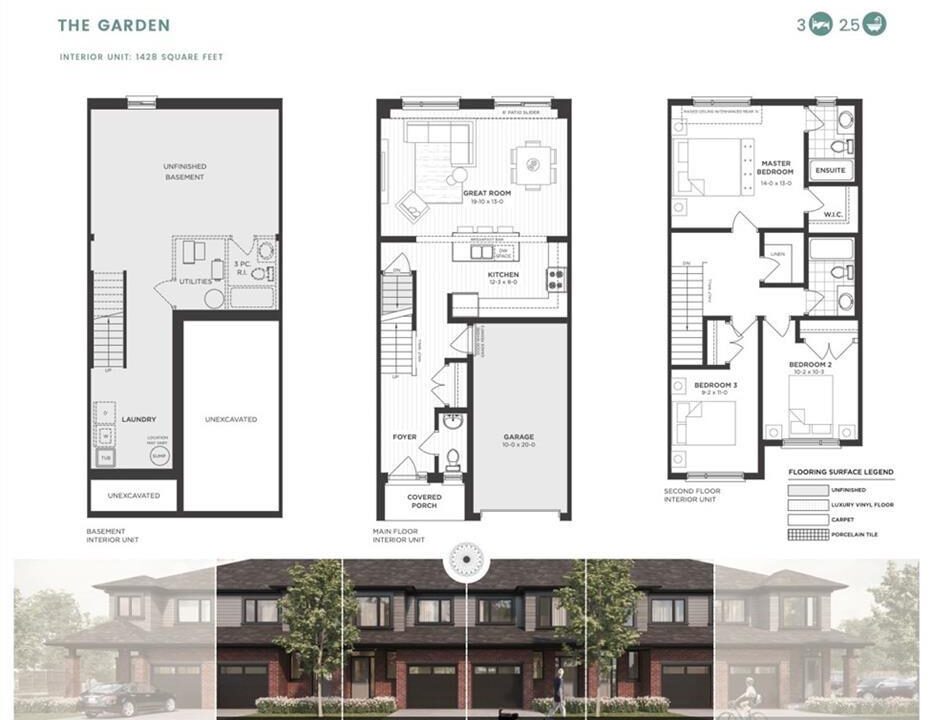
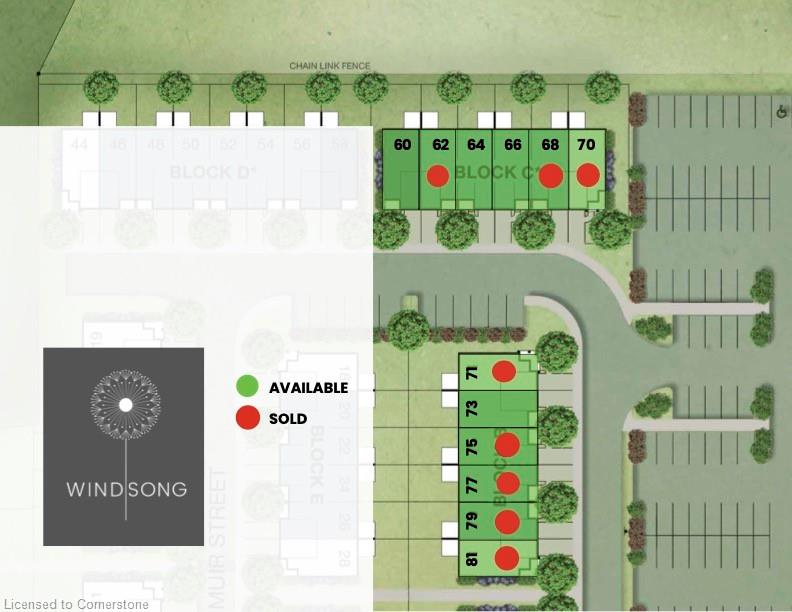
Imagine living in a serene town, just minutes from the city and the 401. Welcome to Windsong! Nestled in the charming village of Ayr, this beautiful condo town backs onto green space and provides all the modern conveniences families need. Don’t be fooled by the small town setting, this home is packed with value. Inside, you’ll find stunning features like 9′ ceilings on the main floor, stone countertops throughout, kitchen islands, luxury vinyl flooring, ceramic tiles, walk-in closets, air conditioning, and a 6-piece appliance package, just to name a few. Plus, these brand-new homes are ready for you to move in immediately and come with NO CONDO FEES for the first 2 YEARS and a $2500 CREDIT towards Closing Costs!! Don’t miss out, schedule an appointment to visit our model homes today! Please note that photos are of Unit 79, this unit has the same finishes but the layout is reversed
Welcome to Pipers Grove Condominiums – right in the heart…
$539,900
Have you been looking for a brand new townhouse in…
$739,900
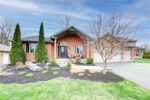
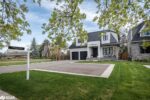 307 Martin Street, Milton ON L9T 2R7
307 Martin Street, Milton ON L9T 2R7
Owning a home is a keystone of wealth… both financial affluence and emotional security.
Suze Orman