100 Guelph Street, Guelph, ON N1H 5Z1
Welcome to this well-maintained 2+3 bedroom bungalow, ideally situated just…
$789,000
7003 Beatty Line, Centre Wellington, ON N1M 2W3
$1,799,900
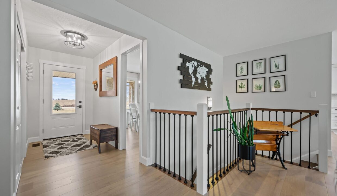
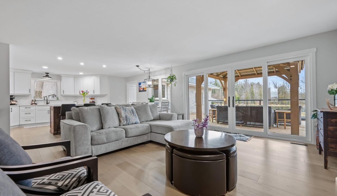
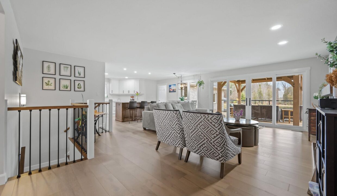
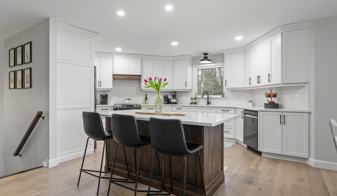
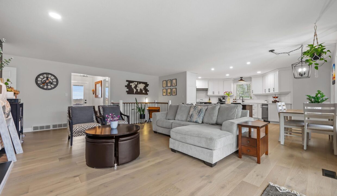
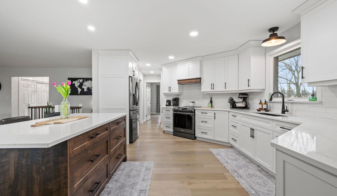
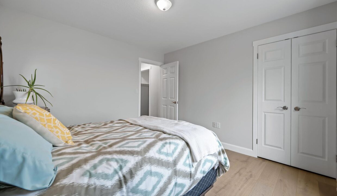
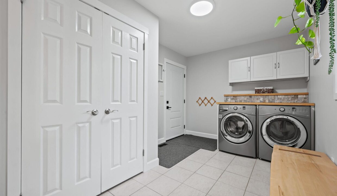
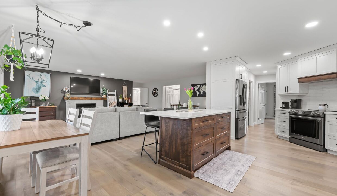
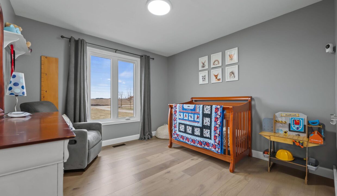
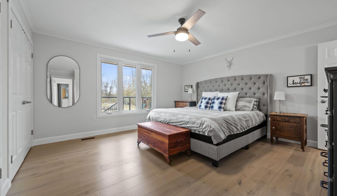
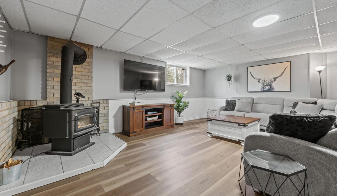
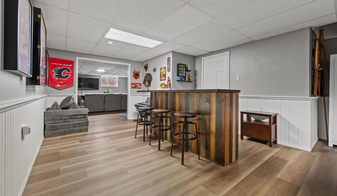
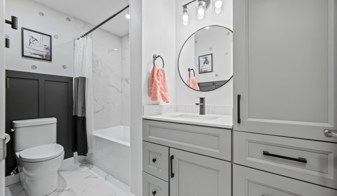
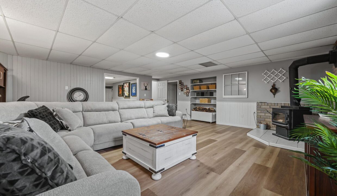
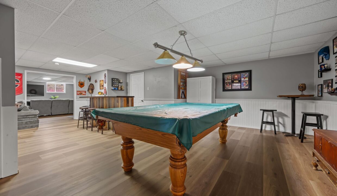
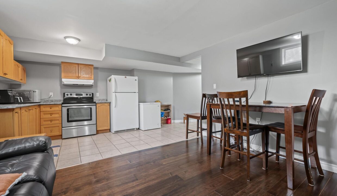
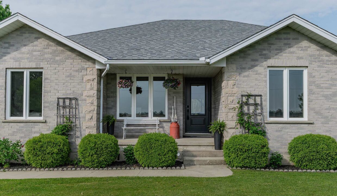
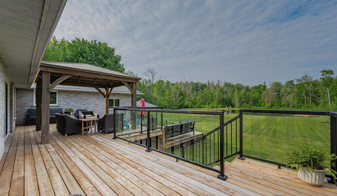
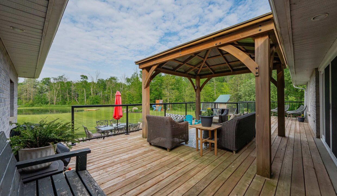
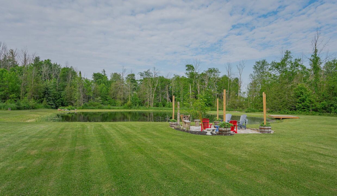
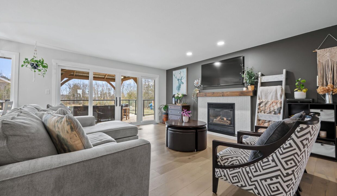
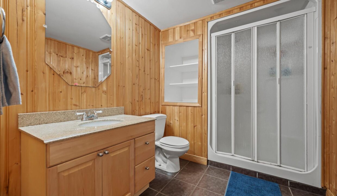
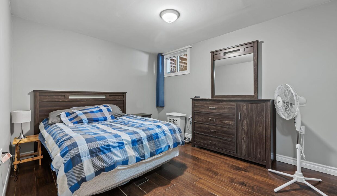
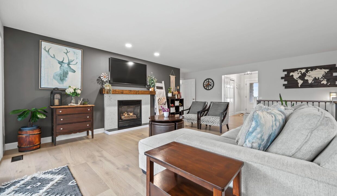
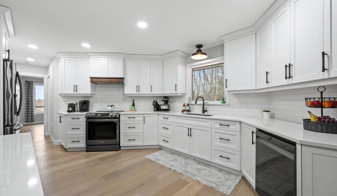
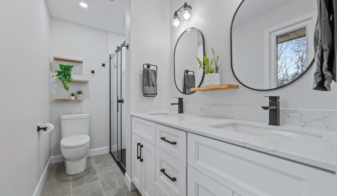
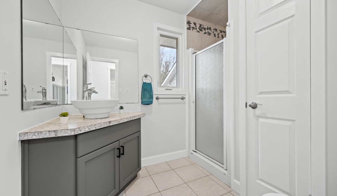
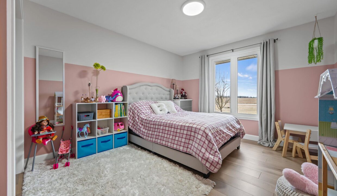
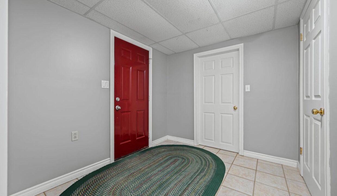
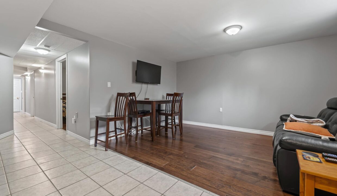
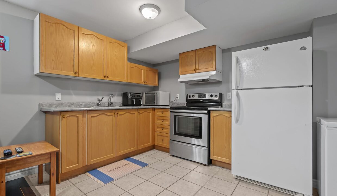
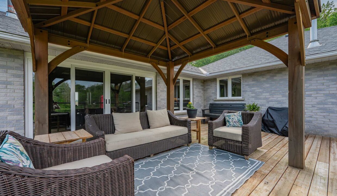
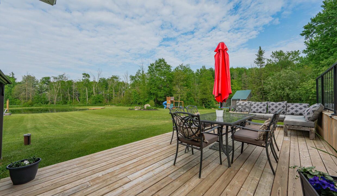
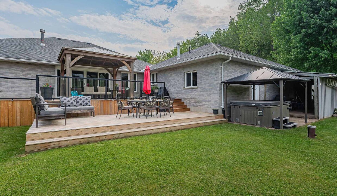
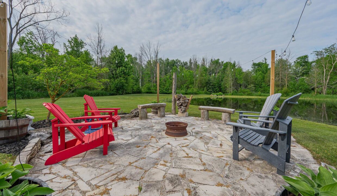
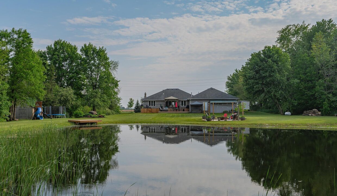
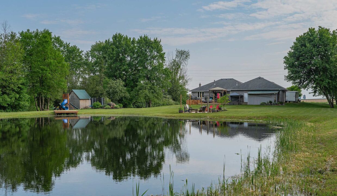
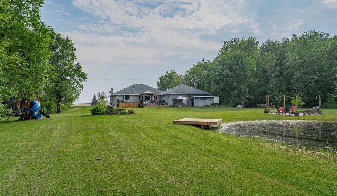
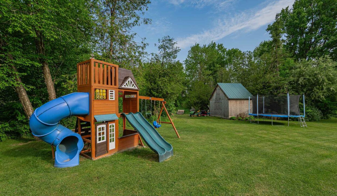
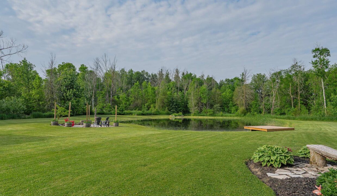
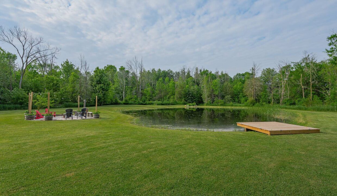
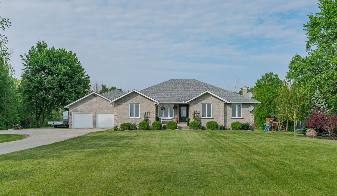
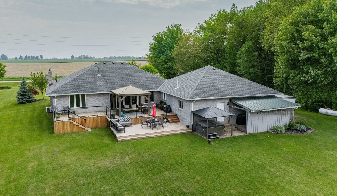
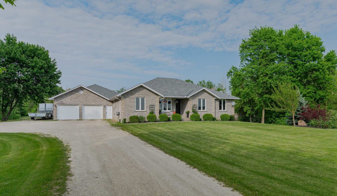
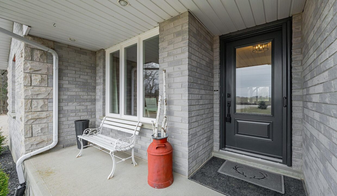
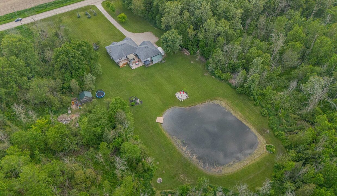
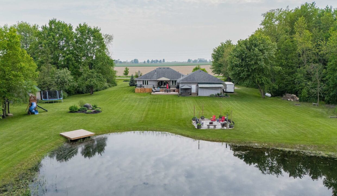
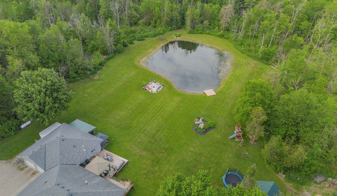
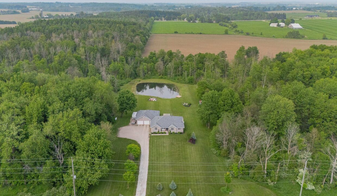
Welcome to 7003 Beatty Line – This property has it all! Situated on a 3.35 acres of beautiful rural land, with a huge pond and hardwood forest surrounded by farms but only a short drive from Fergus, Elora, Guelph and KW, this stunning home is the perfect country retreat! With over 2000sq ft of above ground living space, this custom-built thoroughly renovated bungalow shows pride of ownership throughout. Upstairs you will find a massive great room with fireplace and huge windows overlooking the generous deck, pond and forest beyond, a large open kitchen with tons of storage, main floor laundry, 4 large bedrooms including a primary bedroom with ensuite, 3 full baths and 1 powder room. Downstairs you will have many hours of enjoyment in the cozy rec-room with woodstove and bar and a large games room with pool table. As an enticing bonus, you will also find a legal, one bedroom/one bath apartment in the basement with seperate entrance from the garage, perfect as a mortgage helper or an in-law dwelling. The house also has an oversized 3 car garage with workshop. Properties of this quality and size do not become available often; this on should not be missed!
Welcome to this well-maintained 2+3 bedroom bungalow, ideally situated just…
$789,000
PRIME LOCATION, BEAUTIFUL LIVING COUNTRYSIDE PROPERTY 44.9 ACRE FARM WITH…
$2,200,000

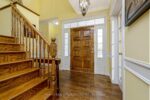 168 Palmer Street, Guelph, ON N1E 2R6
168 Palmer Street, Guelph, ON N1E 2R6
Owning a home is a keystone of wealth… both financial affluence and emotional security.
Suze Orman