12097 6th Line Nassagaweya, Milton ON L7J 2L7
PRIME LOCATION, BEAUTIFUL LIVING COUNTRYSIDE PROPERTY 44.9 ACRE FARM WITH…
$2,200,000
7706 Speedvale Avenue E, Guelph/Eramosa ON N1H 6J1
$1,899,000
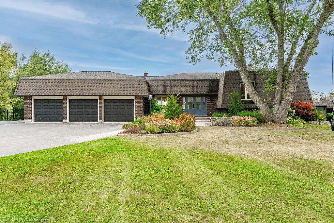
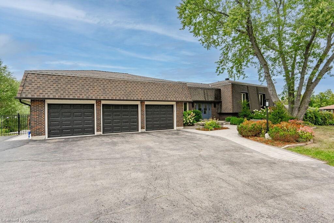
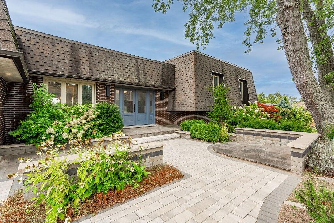
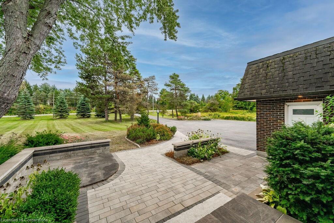
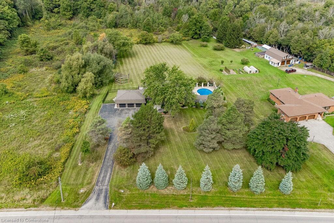
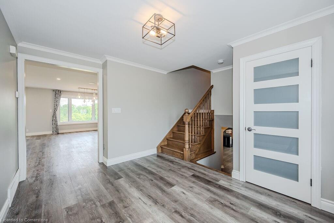
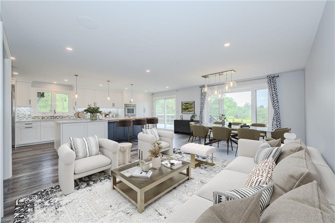
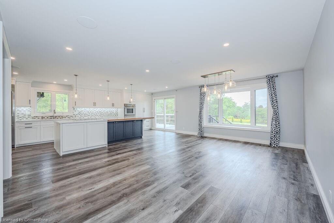
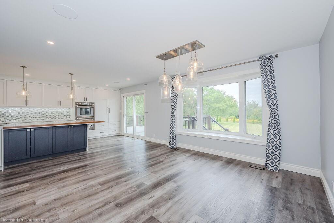
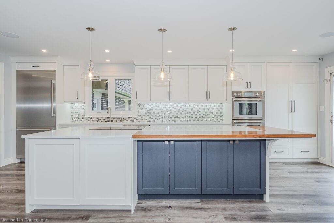
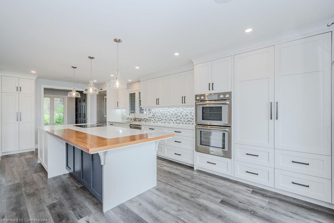
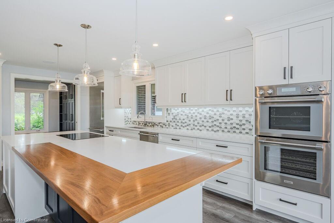
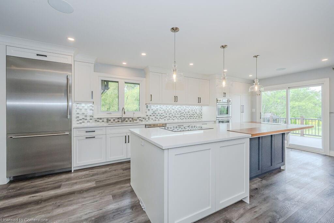
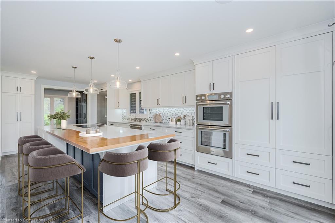
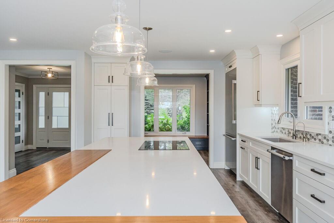
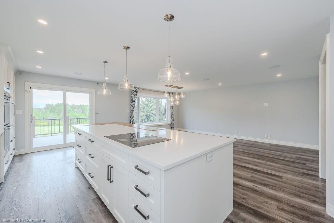
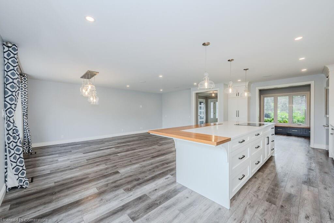
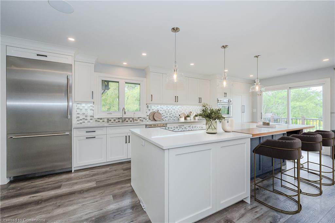
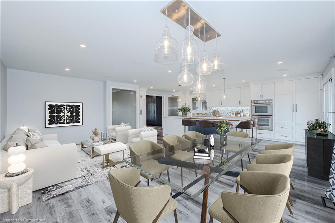
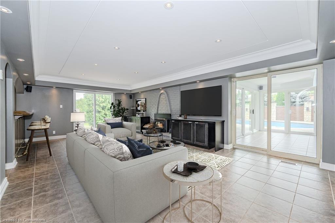
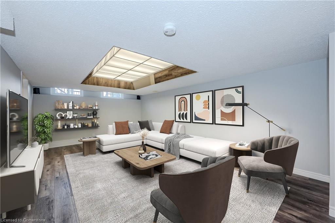
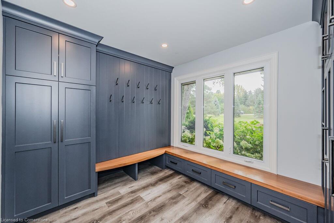
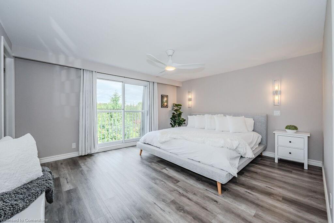
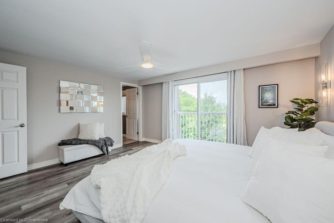
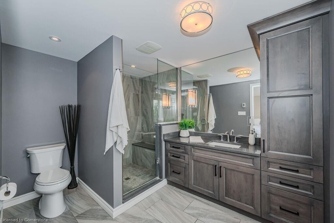
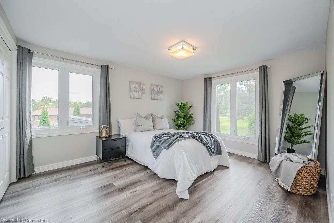
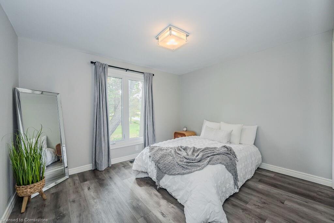
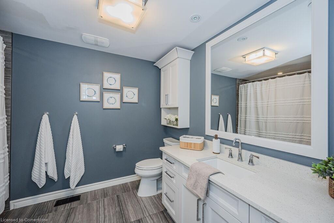
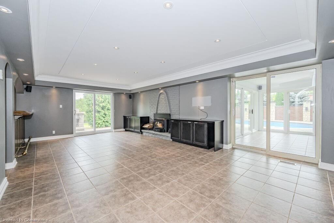
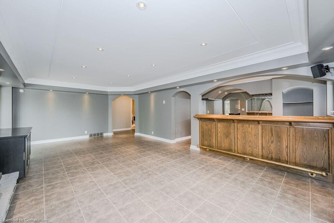
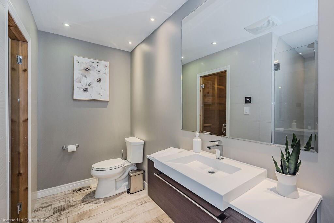
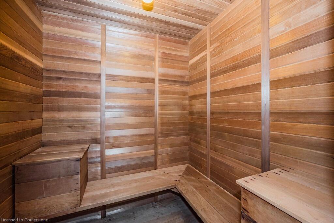
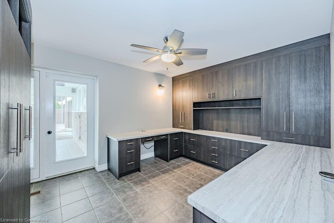
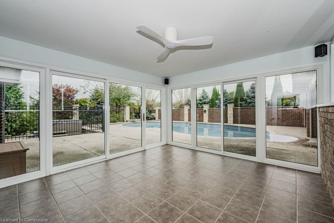
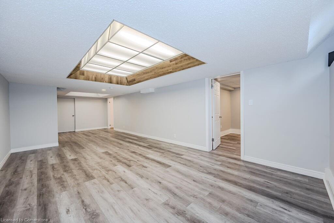
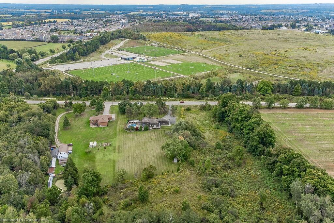
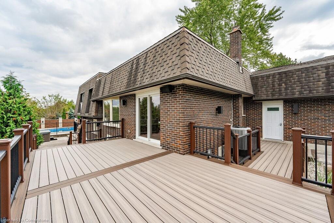
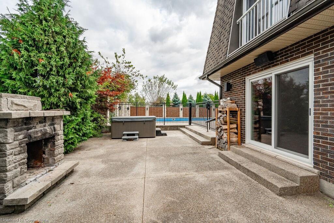
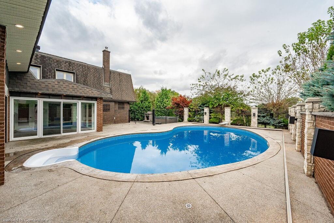
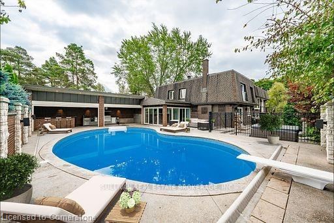
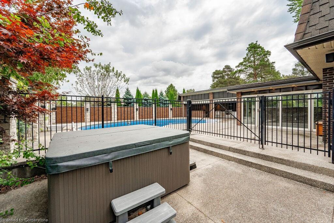

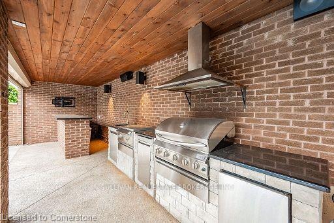
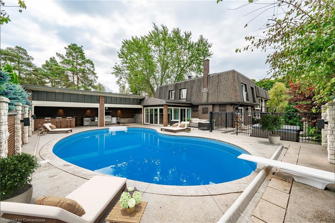
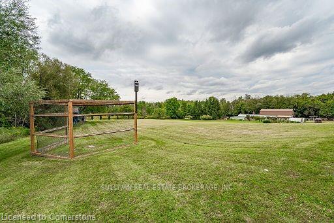
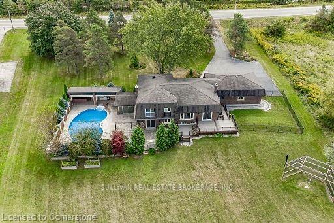
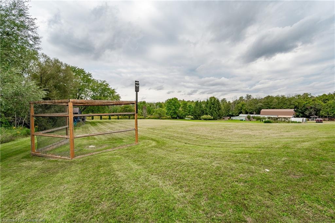
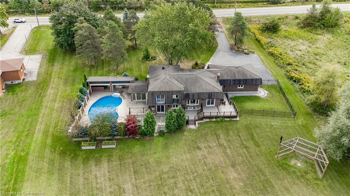
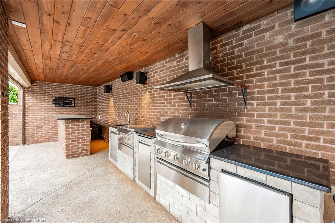
Country living at it’s very best! This beautiful 3+1 bedroom, 4 level side-split sits on an amazing 1.95 acre lot and offers just over 3,700sqft of total living space. This gem is perfect for the growing family and is nestled just north of Guelph city limits, minutes to Guelph Lake, close to all amenities and fronts onto parkland with sports fields and trails. Walking up to this home you will be impressed with the curb side appeal boasting a massive driveway with a 3-car garage with an EV charging station. As you enter the front door into the main level you are greeted with a spacious foyer that leads you into a gorgeous open concept design that boasts a stunning chef’s kitchen with Thermador appliances, a huge centre island, tons of countertop and cabinet space and includes a coffee station that overlooks the family and dining room combination. The kitchen sliders provide access to a 2 tiered composite deck overlooking the backyard oasis. The main floor also has a large mudroom with custom cabinetry & closets and allows access to a heated 3 car garage. The upper level offers 3 nice sized bedrooms, the primary boasts a 3-piece ensuite, his and her walk-in closets and a Juliet balcony. The lower level features a large family room with wood fireplace, wet Bar, 3 pc bath with sauna, laundry room with chute and a large office with custom cabinetry that connects to a sunroom with heated floors that overlooks the in-ground pool equipped with an outdoor BBQ kitchen and bar with auto-retractable doors. Sliders next the bar leads to a patio with a stone fire place and hot tub. The finished basement offers a large rec room, a 4th bedroom, gym and cold cellar. This large property is perfect for the sports minded family, hockey in the winter, baseball, soccer and swimming in the summer. The possibilities are endless. Check out the Virtual Tour! OPEN HOUSE SUNDAY JANUARY 26th FROM 1:00 P.M. to 2:30 P.M.
PRIME LOCATION, BEAUTIFUL LIVING COUNTRYSIDE PROPERTY 44.9 ACRE FARM WITH…
$2,200,000
Welcome And Fall In Love With 53 Deerpath Dr. Situated…
$889,900
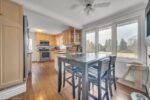
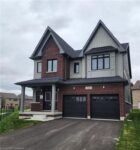 121 Day Street, Arthur ON N0G 1A0
121 Day Street, Arthur ON N0G 1A0
Owning a home is a keystone of wealth… both financial affluence and emotional security.
Suze Orman