4290 Victoria Road, Puslinch, ON N0B 2J0
Discover the epitome of country living on 74 pristine acres,…
$3,690,000
82 Spencer Avenue, Orangeville, ON L9W 5H8
$1,195,000
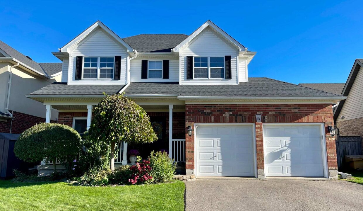
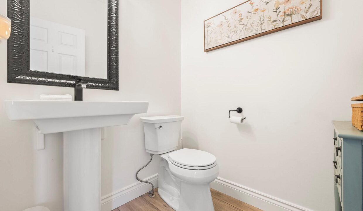
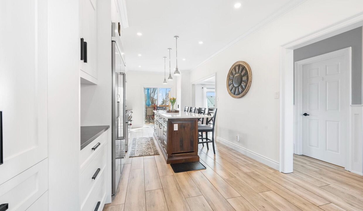
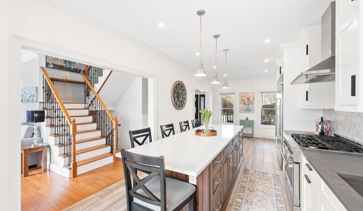
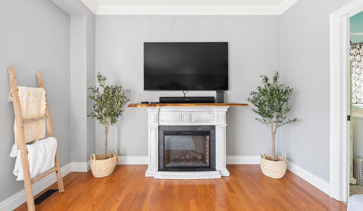
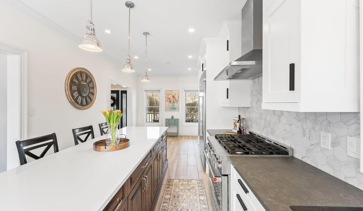
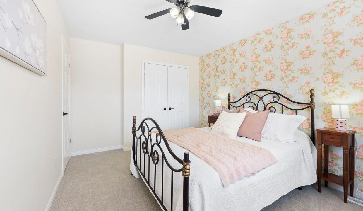
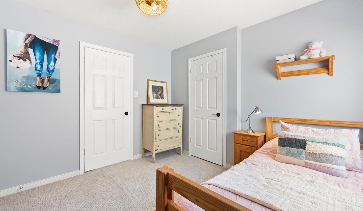
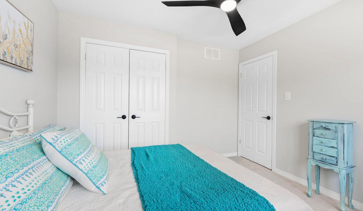
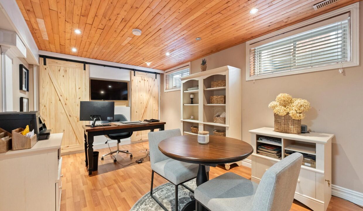
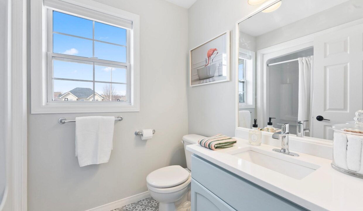
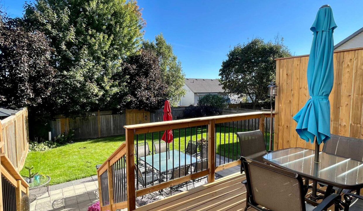
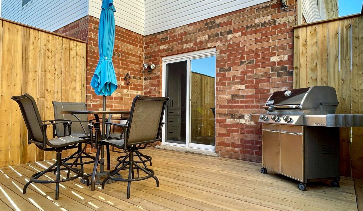
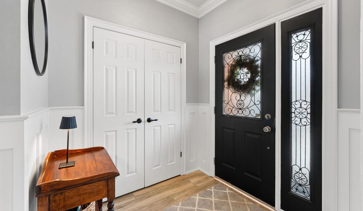
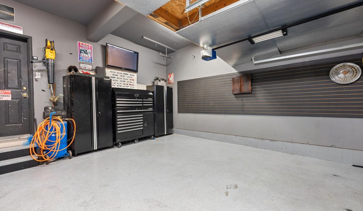
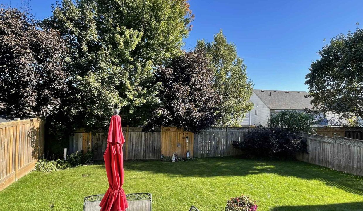
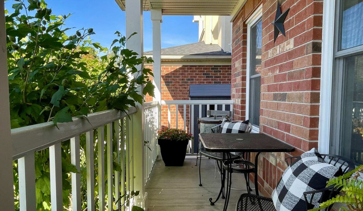
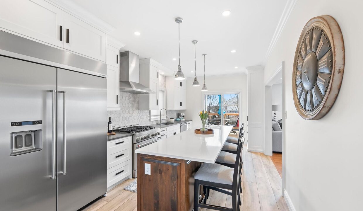
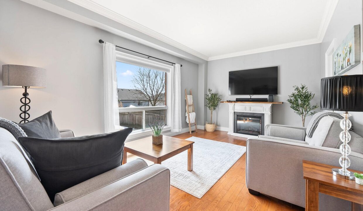
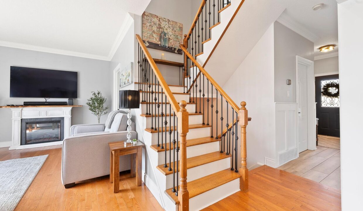
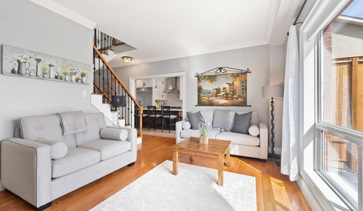
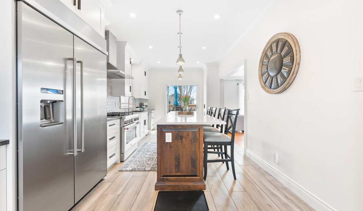
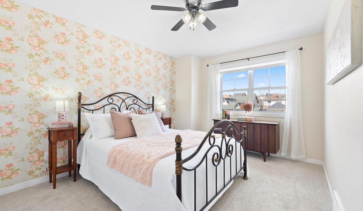
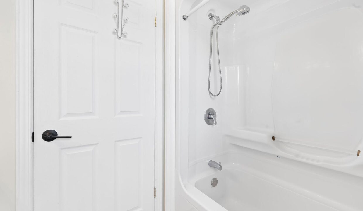
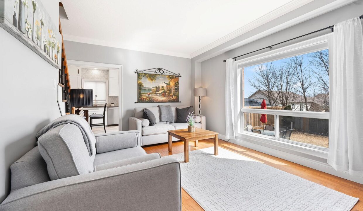
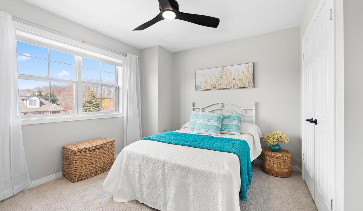
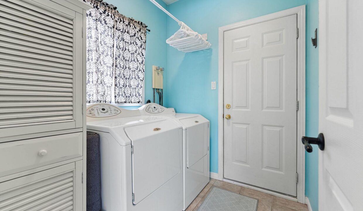
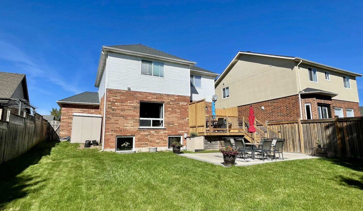
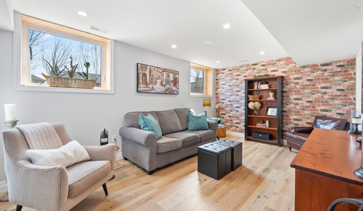
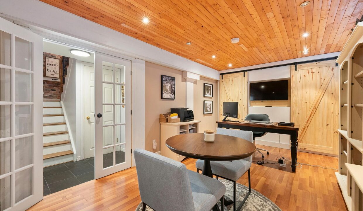
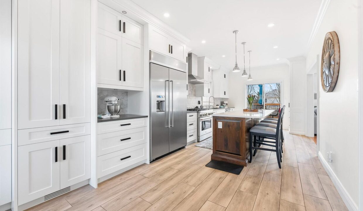
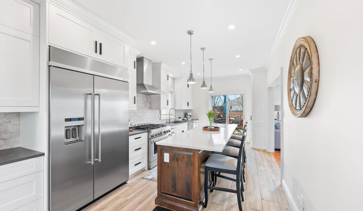
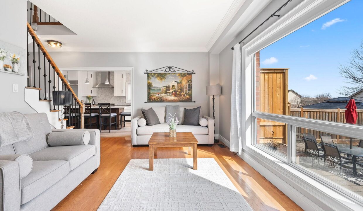
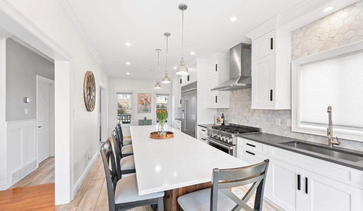
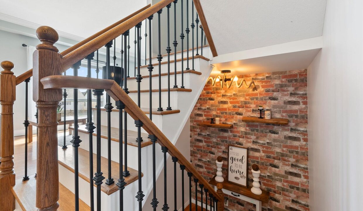
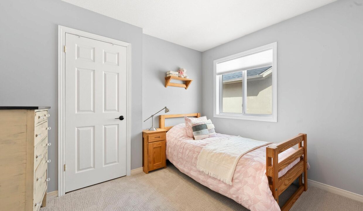
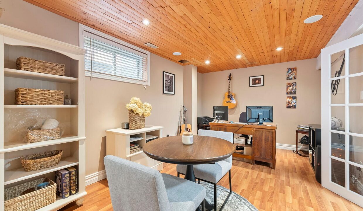
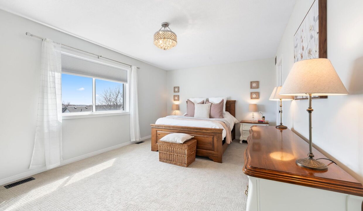
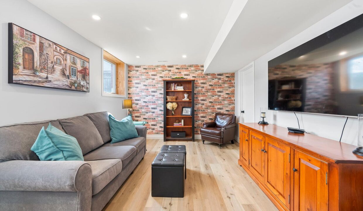
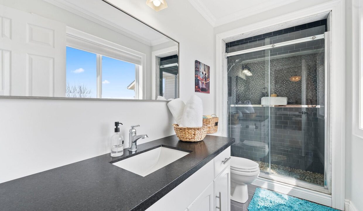
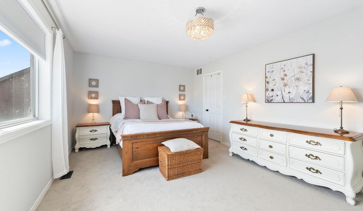
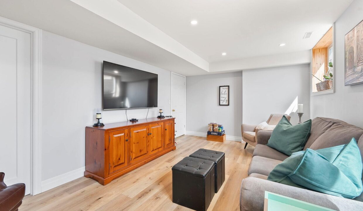
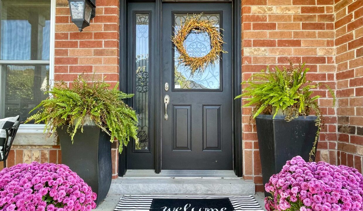
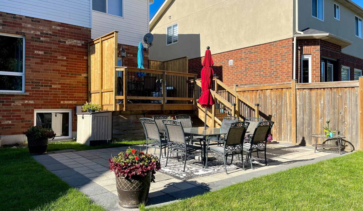
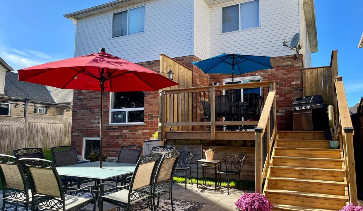
In the heart of the highly desirable Settlers Creek neighbourhood, this rarely available Canterbury Model offers exceptional living space with high-end upgrades throughout. The showstopping custom kitchen, fully renovated in 2021 with no expenses spared, is a chefs dream. Designed for both style & functionality, it features floor-to-ceiling custom cabinetry with 3/4″ gables, quartz counters & a grand 10Ft solid wood raised panel island with a breakfast bar for 6 to fit the whole family, complete with built-in storage & outlets. Premium KitchenAid stainless steel appliances include an impressive 48″ counter-depth fridge, 36″ commercial-style 6-burner gas stove, built-in dishwasher & Zephyr stainless steel range hood. A deep undermount 16-gauge stainless steel sink, pot lights, pendant lighting, recessed LED under-cabinet lighting, smooth ceilings & walkout to the backyard deck complete the space. The bright & inviting living room features a large south-facing window, electric fireplace with a live edge wood mantle & hardwood floors. Upstairs, the spacious primary bedroom offers a walk-in closet & a beautifully upgraded ensuite with quartz counters, porcelain tile floors & spa-like shower with sliding glass doors. The 3 additional generously sized 2nd-floor bedrooms include large windows & closets. The upgraded 4-pc bath features brand new porcelain tile floors & a quartz vanity counter. The basement offers 8′ ceilings & potential for a large bedroom with rough-in bath & oversized above-grade windows, plus a versatile rec room. The insulated 2-car garage includes epoxy floors. The backyard boasts a newly refaced deck with privacy walls, a lower-level patio & a spacious yard ready to be personalized. Ideal for families, just an 8 min walk down the street to Spencer Ave Elementary & 14 min walk to Westside Secondary. Conveniently located just steps from Alder Arena Rec Centre, Sobeys, Rexall, gas station, LCBO, dining & parks. Easy access to Hwy 9 & 10 via the Bypass.
Discover the epitome of country living on 74 pristine acres,…
$3,690,000
Stunning Somerset Heathwood home on prestigious Forbes Terrace, one of…
$1,990,000
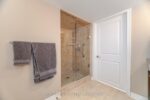
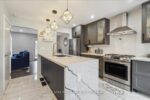 141 IRONWOOD Road, Guelph, ON N1G 3P5
141 IRONWOOD Road, Guelph, ON N1G 3P5
Owning a home is a keystone of wealth… both financial affluence and emotional security.
Suze Orman