282 Dalgleish Trail, Hamilton, ON L0R 1P0
Welcome to this exquisite 4 bedroom family home with 9…
$1,199,999
840 ST GEORGE Street, Centre Wellington, ON N1M 2Y1
$1,499,900
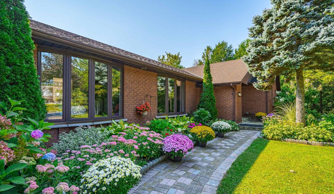
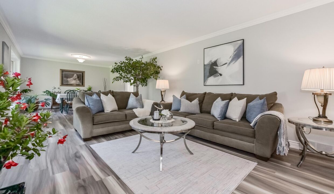
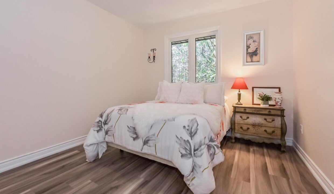
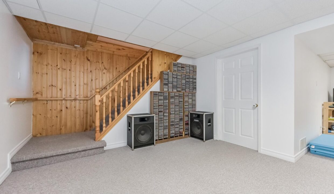
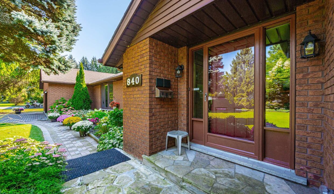
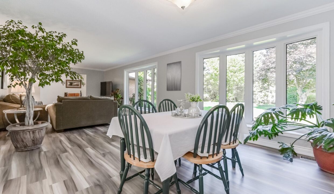
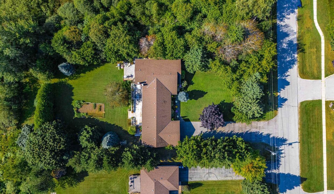
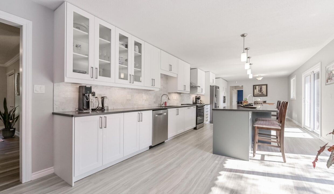
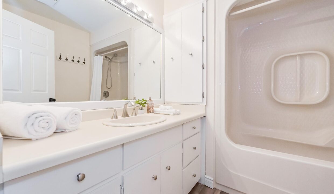
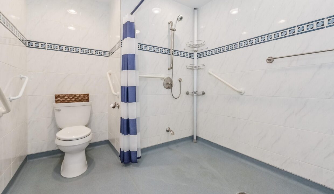
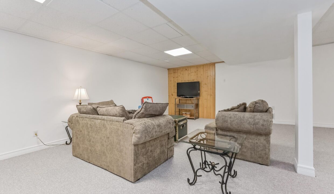
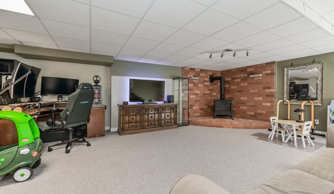
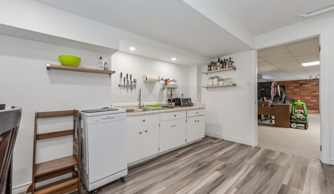
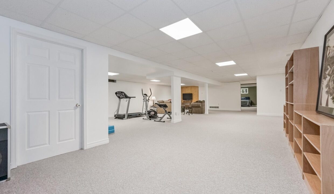
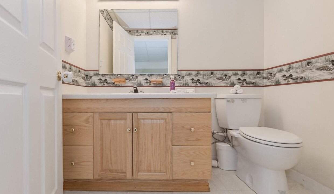
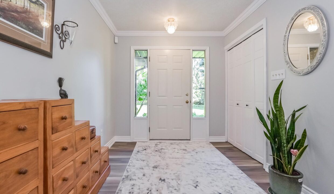
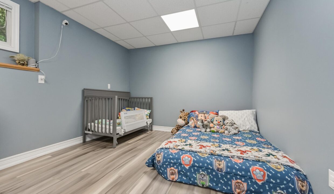
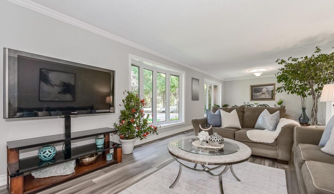
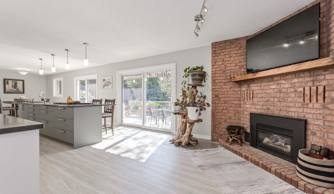
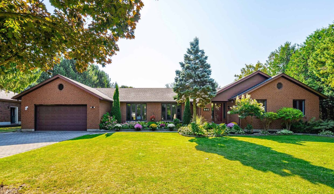
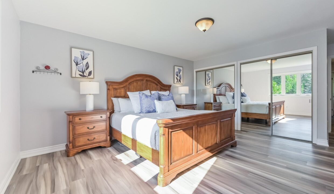
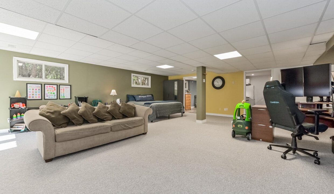
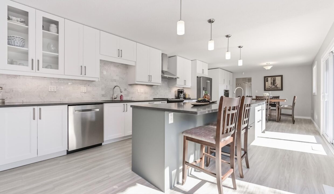
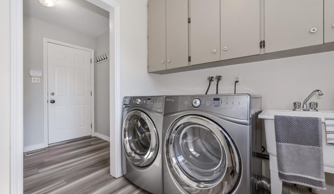
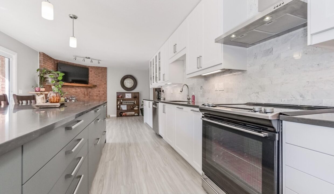
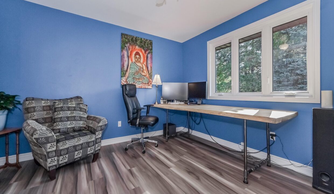
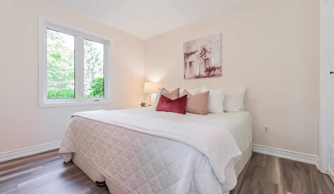
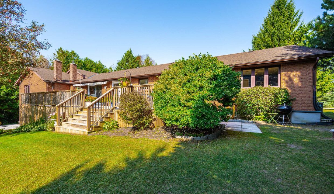
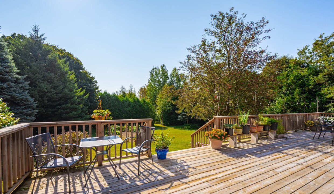
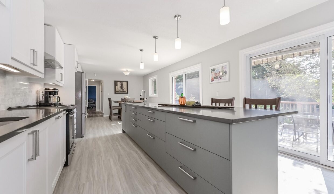
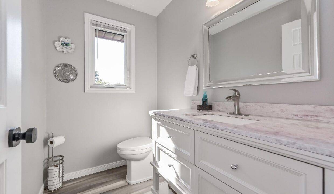
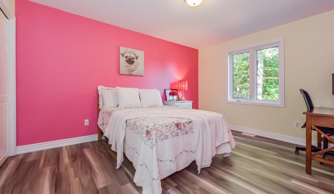
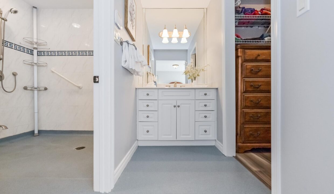
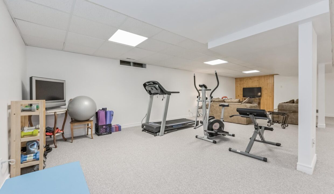
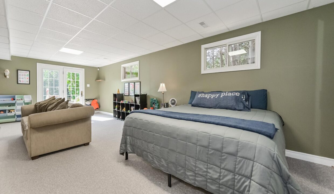
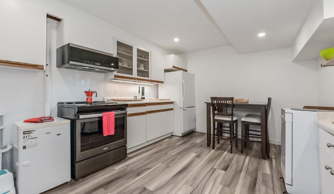
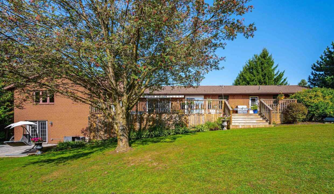
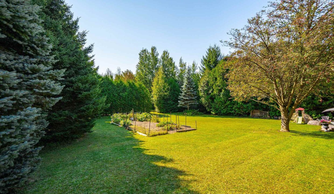
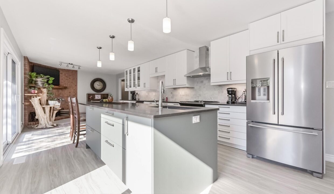
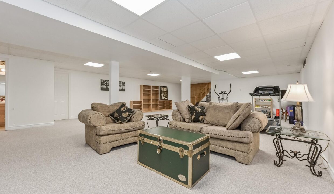
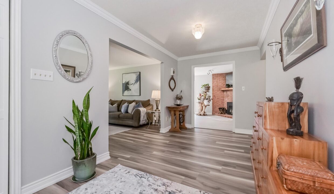
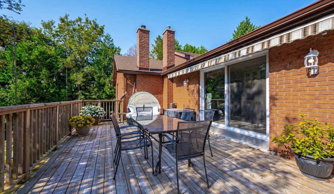
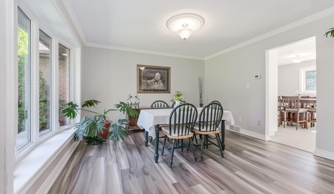
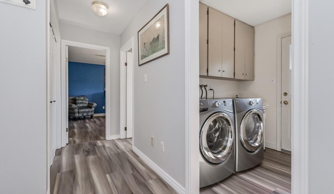

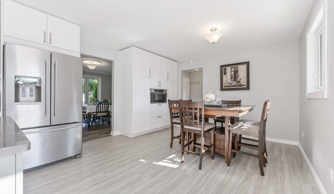
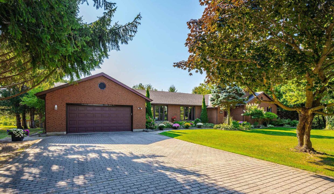
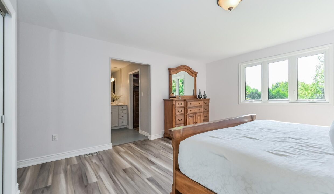
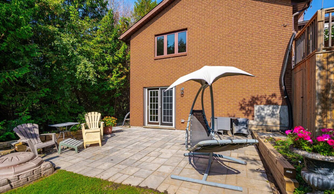
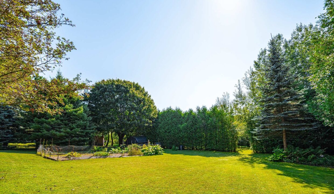
This exceptional 2,797 sq. ft. all-brick bungalow is nestled on a desirable half-acre lot in Fergus, combining space, functionality, and style. Boasting 5 spacious bedrooms and 4 bathrooms, this home is perfect for family living or hosting guests. The entertainers dream kitchen on the main floor offers ample counter space, modern appliances, and a seamless flow into the formal dining room. Downstairs, the fully finished lower level features a cozy family room with a gas fireplace, a second kitchen, and a massive 25’x39′ rec room, providing endless possibilities for entertainment. With direct walk-out access to the patio, this lower level is ideal for hosting indoor-outdoor events. Enjoy summer evenings on the expansive deck that stretches across the back of the house, offering stunning views of the large, landscaped yard and the green space that borderstwo sides of the property . A double car garage with direct access into the home add convenience to this remarkable property. Perfect for those seeking a spacious and versatile home in one of Fergus’s most sought-after neighborhoods!
Welcome to this exquisite 4 bedroom family home with 9…
$1,199,999
A home with history, heart, and a true sense of…
$999,999

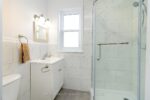 240 Freelton Road, Hamilton, ON L8B 0Z5
240 Freelton Road, Hamilton, ON L8B 0Z5
Owning a home is a keystone of wealth… both financial affluence and emotional security.
Suze Orman