3 Trillium Beach Drive, Puslinch, ON N0B 2J0
Welcome to Mini Lakes in Puslinch where its more than…
$560,000
8562 Sideroad 15 SideRoad, Centre Wellington, ON N0B 1J0
$1,562,000
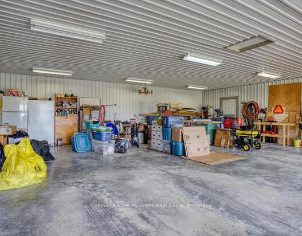

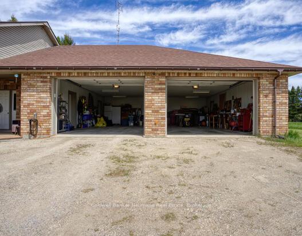
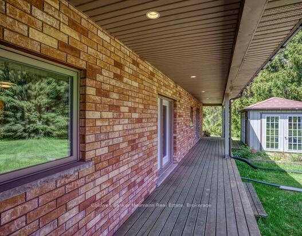
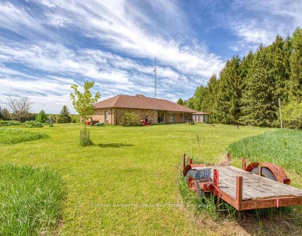
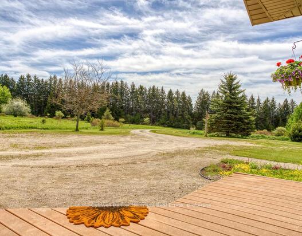
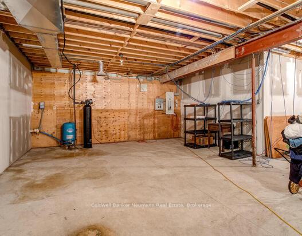
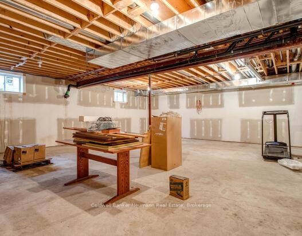
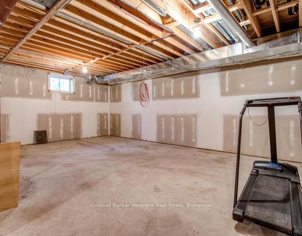
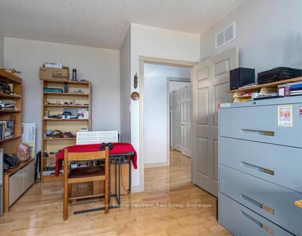
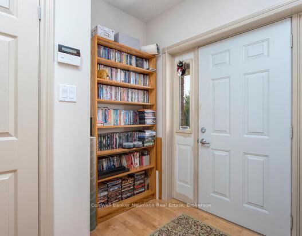
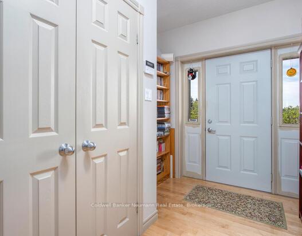
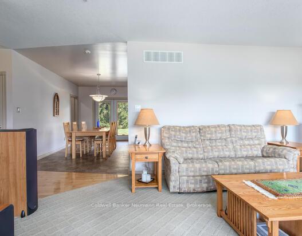
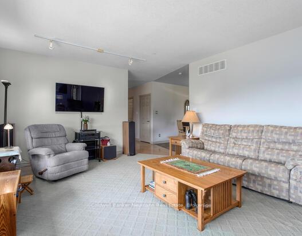
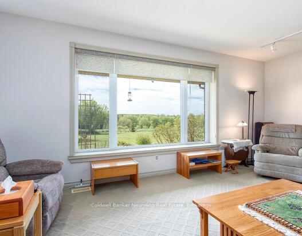
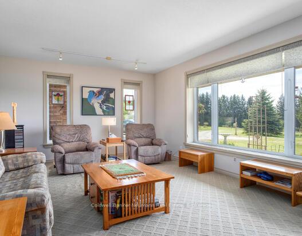
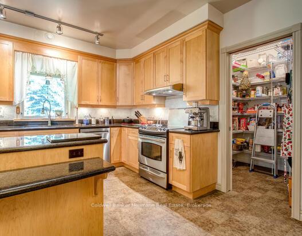
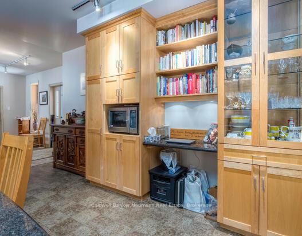
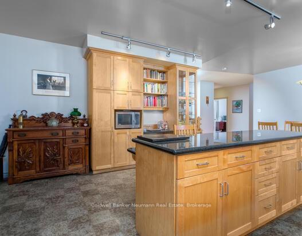
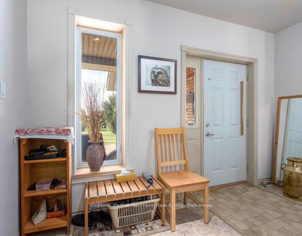
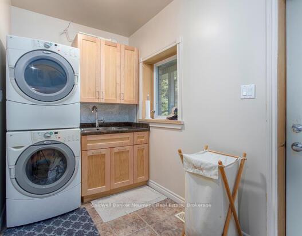
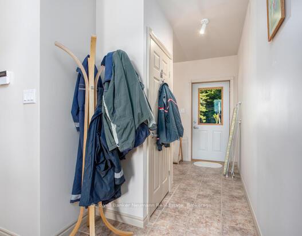
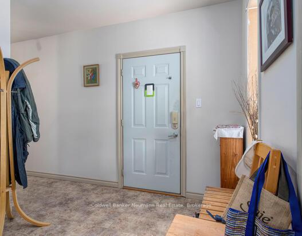
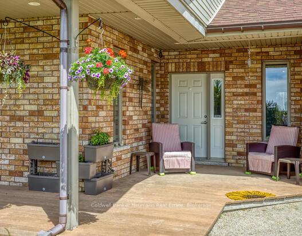
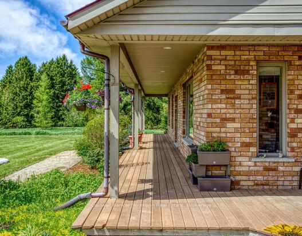
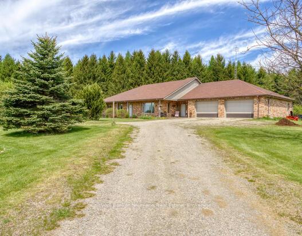
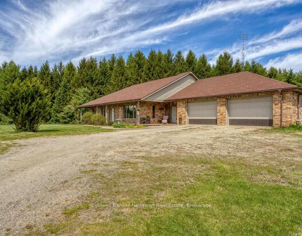
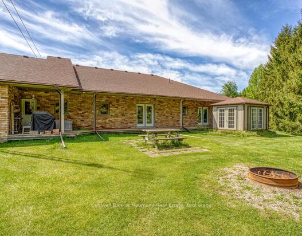
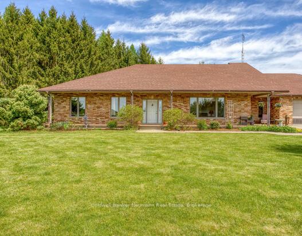
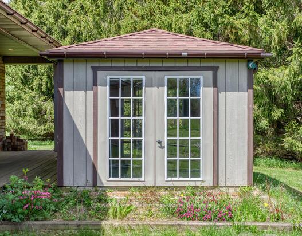
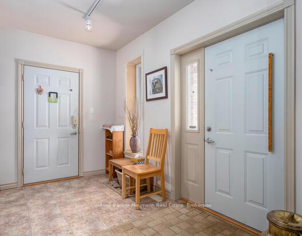
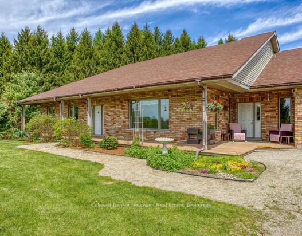
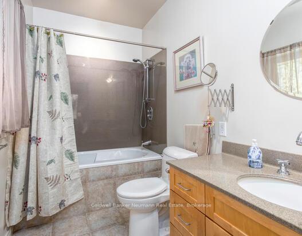
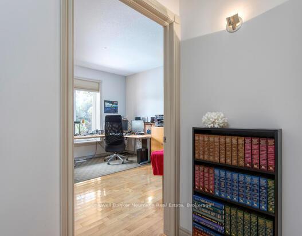
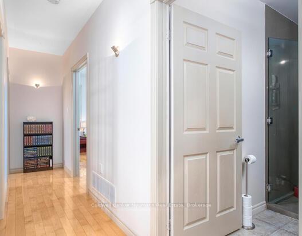
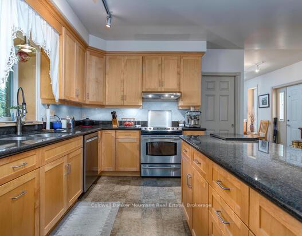
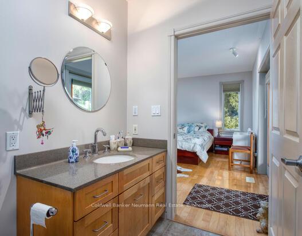
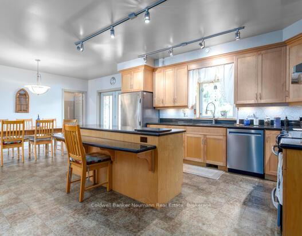
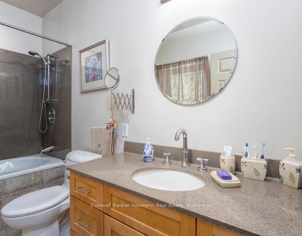
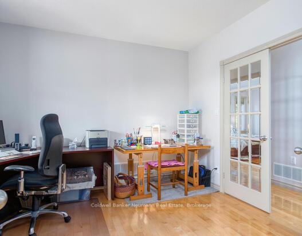
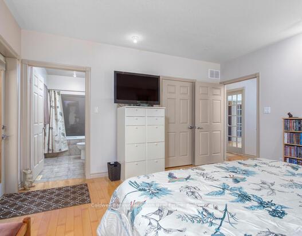
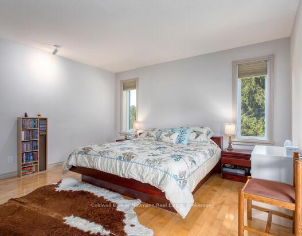
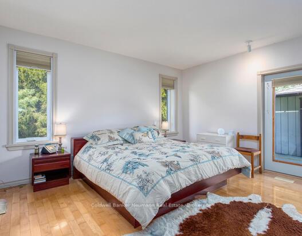
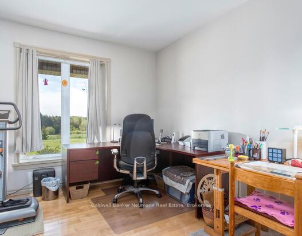
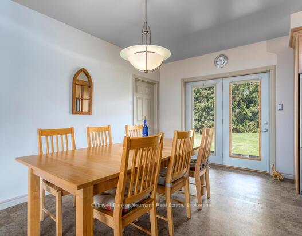
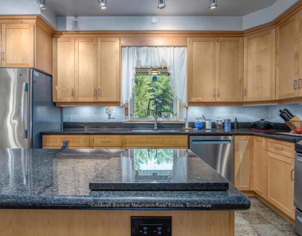
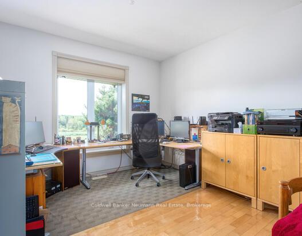
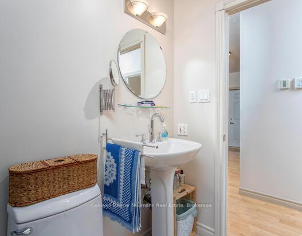
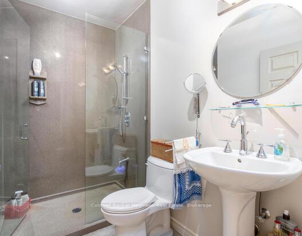
Welcome to 8562 Sideroad 15, nestled in the peaceful rural community of Belwood. Discover your private retreat set on 10 acres of natural beauty. This well-built home features an impressive ICF (Insulated Concrete Form) foundation and geothermal heating, providing energy efficiency and year-round comfort. Step into the heart of the home a spacious, functional kitchen with ample cabinetry, generous pantry space, and plenty of room to cook and entertain with ease. Just off the kitchen, walk out to the back deck, ideal for morning coffee or evening sunsets surrounded by nature. With three bedrooms, there’s space for the whole family or the flexibility to use one as a home office, as it’s currently set up. The primary bedroom includes a 4-piece ensuite, offering a peaceful sanctuary at the end of the day. Car enthusiasts and hobbyists will appreciate the abundance of garage space, perfect for vehicles, tools, or recreational gear. The unfinished basement offers endless possibilities – imagine a custom entertainment zone, home gym, or guest suite tailored to your needs. Don’t miss this rare opportunity to enjoy quiet country living with modern comfort, just a short drive from town!
Welcome to Mini Lakes in Puslinch where its more than…
$560,000
Welcome to 23 Carberry Road, a beautifully appointed raised bungalow…
$998,000
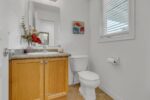
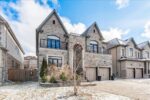 91 McCann Street, Guelph, ON N1G 0A8
91 McCann Street, Guelph, ON N1G 0A8
Owning a home is a keystone of wealth… both financial affluence and emotional security.
Suze Orman