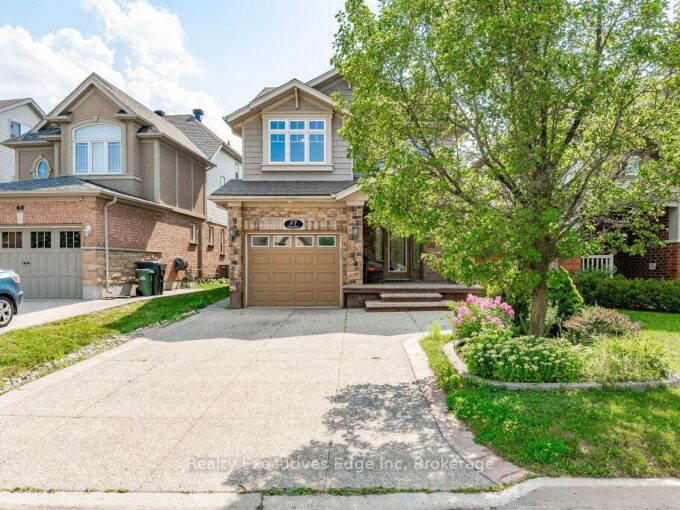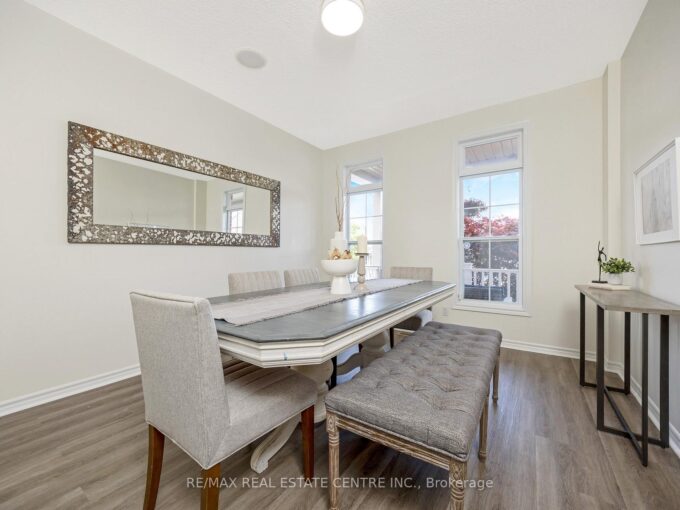8682 9 SideRoad, Centre Wellington, ON N0B 1J0
8682 9 SideRoad, Centre Wellington, ON N0B 1J0
$1,449,900
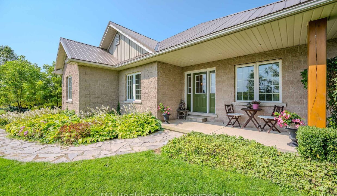
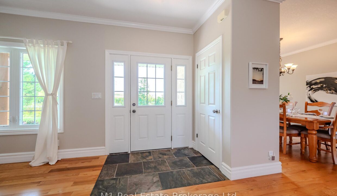
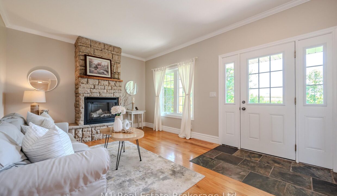
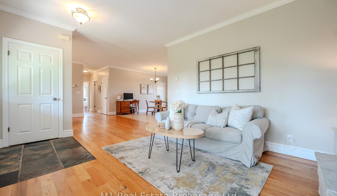
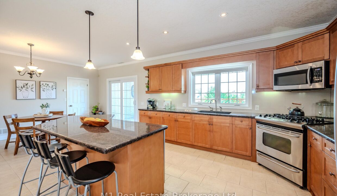
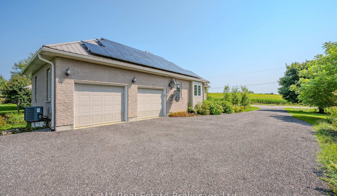
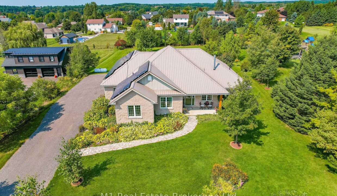
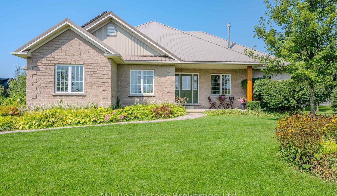
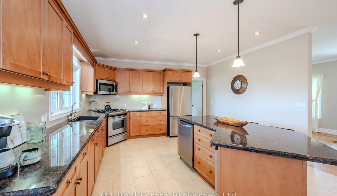
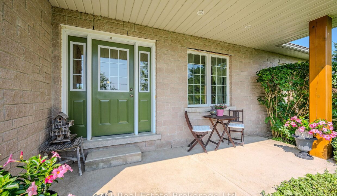
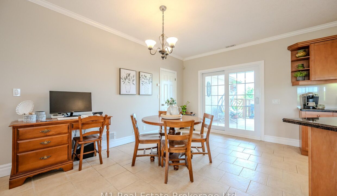
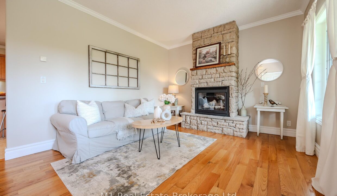
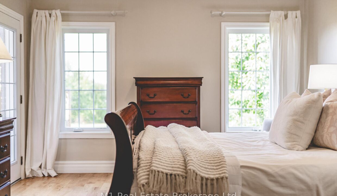
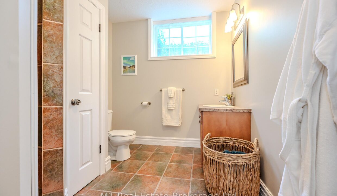
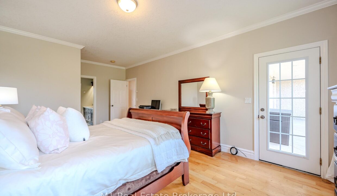
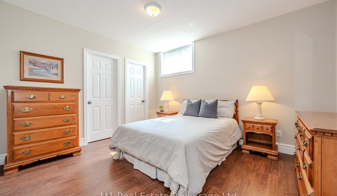
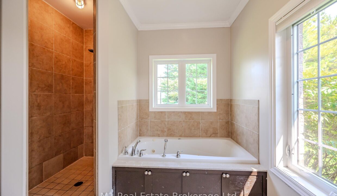
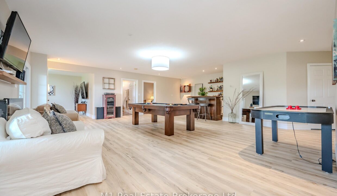
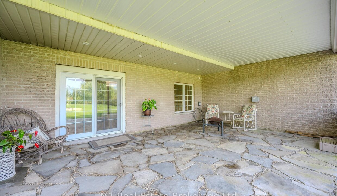
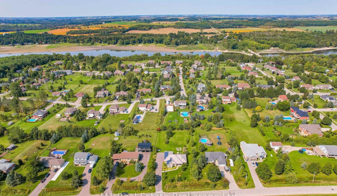
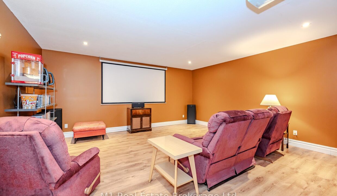
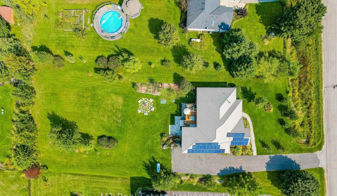
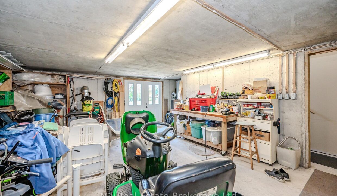
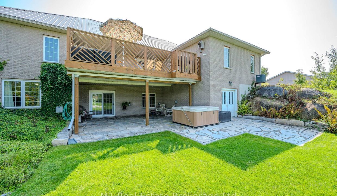
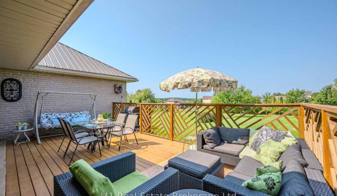
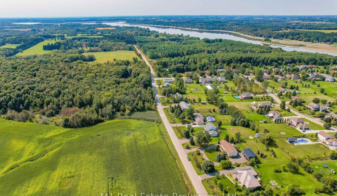
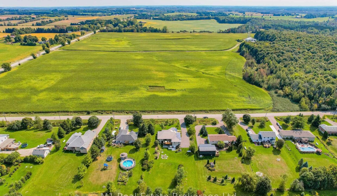
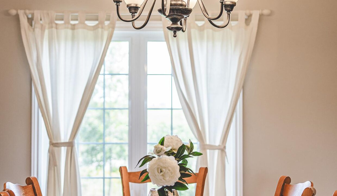
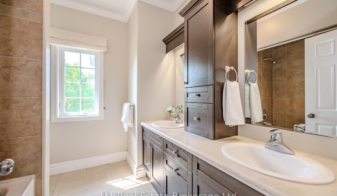
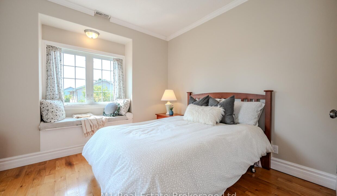
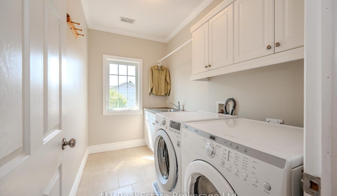
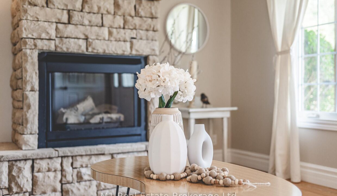
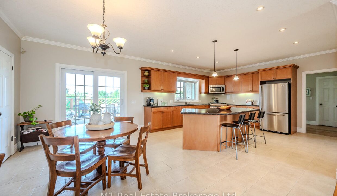
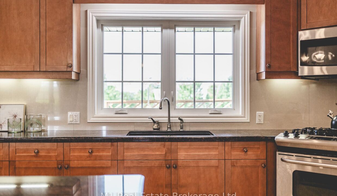
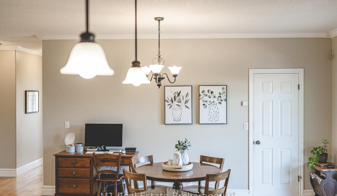
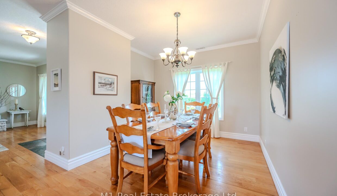
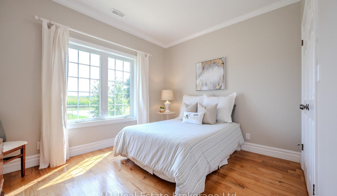
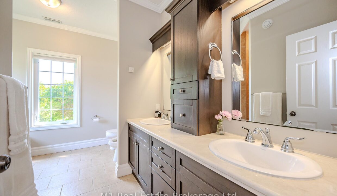
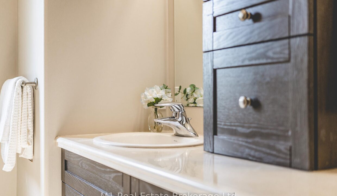
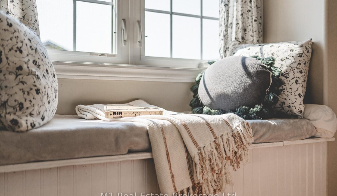
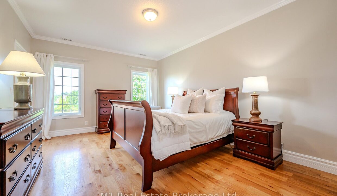
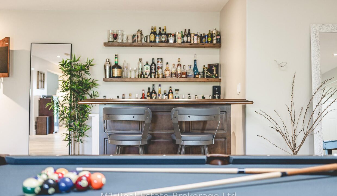
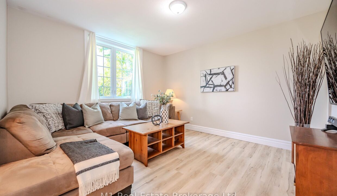
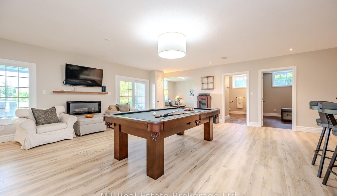
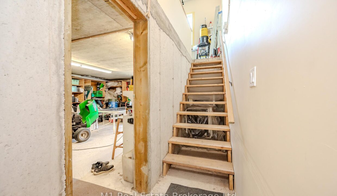
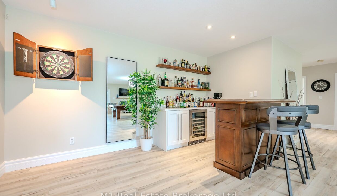
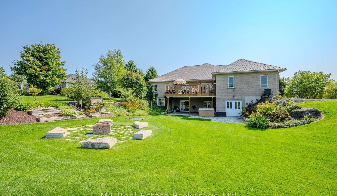
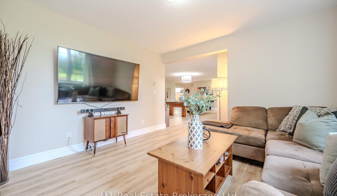
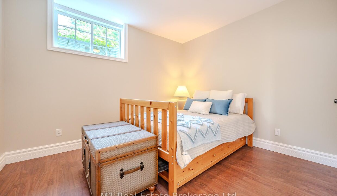
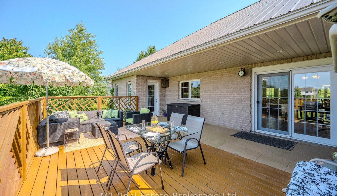
Description
Sprawling Bungalow on Nearly an Acre. Welcome to 8682 Side Rd 9, Belwood, a breathtaking bungalow offering over 4,000 sq. ft. of finished living space on a beautifully landscaped lot. This custom home blends luxury, efficiency, and functionality, making it a true gem. Step inside to find hardwood floors, large baseboards, and crafted details throughout. The open-concept main floor features a propane fireplace,granite countertops, stainless steel appliances, and a propane stove & dryer (with electric hookups available). The 6-piece primary ensuite is a private retreat, complemented by two additional full bathrooms and five spacious bedrooms, including two in the fully finished walkout basement.The basement is an entertainers dream, featuring a rec room, bar, theatre room, and a pool table all included! The walkout basement leads out to a shaded patio space with a hot tub. Need extra storage? There is additional space under the garage with backyard access.This home is designed for comfort and efficiency, boasting in-floor heating and spray foam insulation throughout the entire main floor and basement, a steel roof, and solar panels that generated $3,620 in 2024. An EV charger is also included. Enjoy the best of country living with all the modern conveniences. Don’t miss out on this incredible property!
Additional Details
- Property Sub Type: Detached
- Transaction Type: For Sale
- Basement: Finished, Walk-Out
- Heating Source: Propane
- Heating Type: Radiant
- Cooling: Central Air
- Parking Space: 6
- Fire Places: Propane
- Virtual Tour: https://youriguide.com/8682_side_rd_9_belwood_on/
Similar Properties
237 Ridge Top Crescent, Guelph/Eramosa, ON N0B 2K0
Immaculate and one-of-a-kind all brick detached home in the most…
$1,275,000
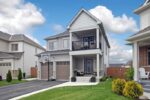
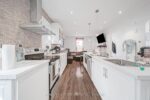 49 Hillview Street, Hamilton, ON L8S 2Z3
49 Hillview Street, Hamilton, ON L8S 2Z3

