29 Jenkins Street, Grand Valley ON L9W 7R2
Exuding craftsmanship and genuine care, this bright and spacious four-bedroom,…
$1,139,987
913 Bennett Boulevard, Halton ON L9T 6X5
$1,199,900
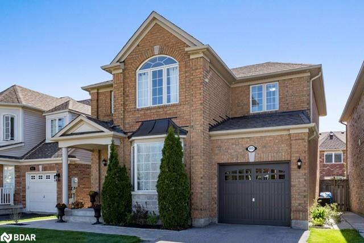
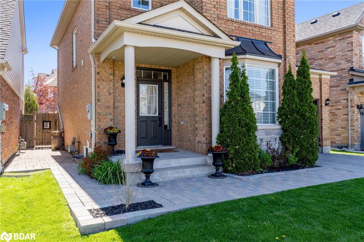
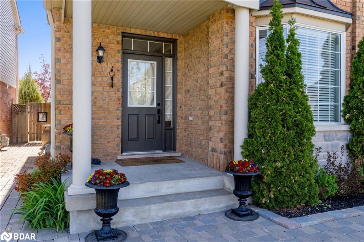
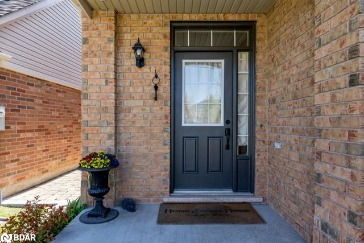
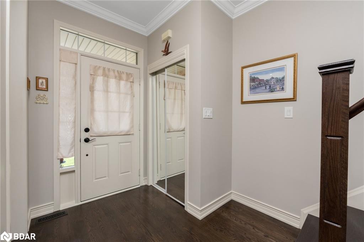
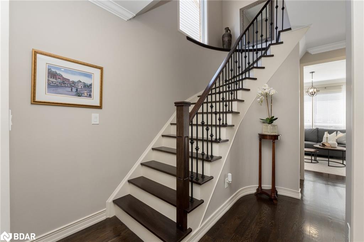
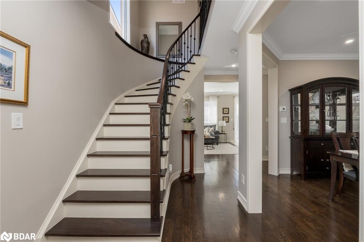
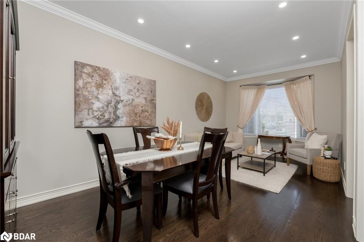
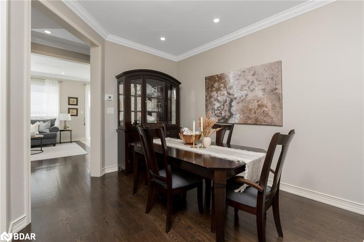
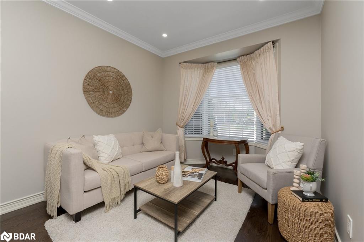
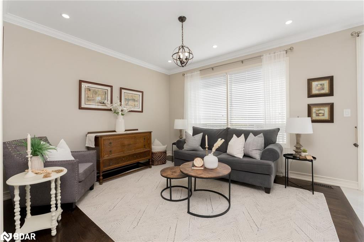

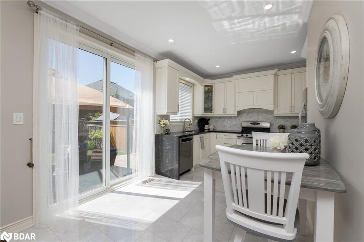
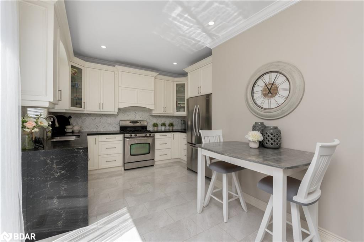
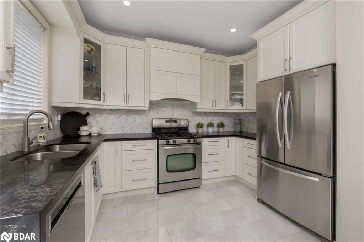
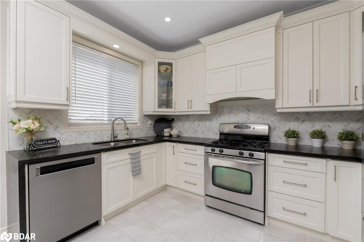
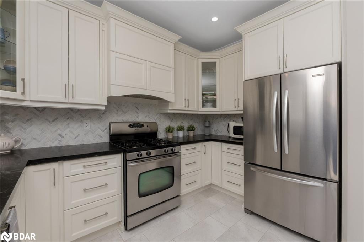
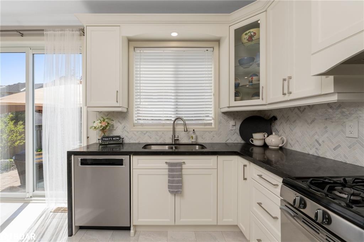
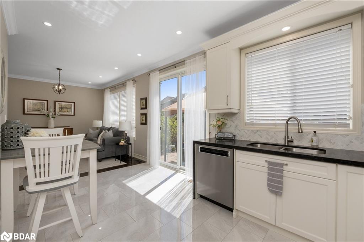
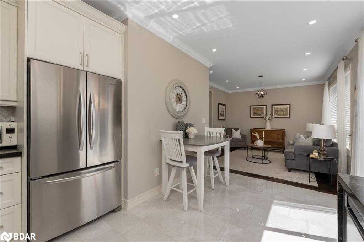
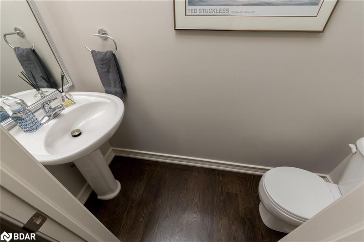
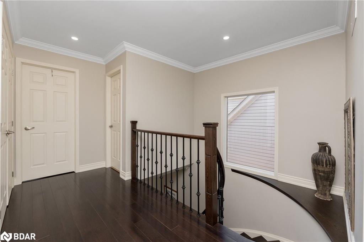
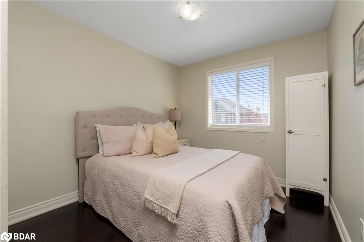
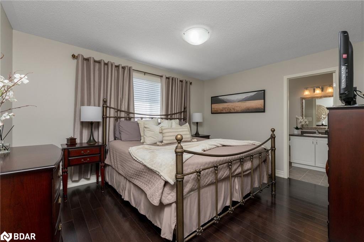
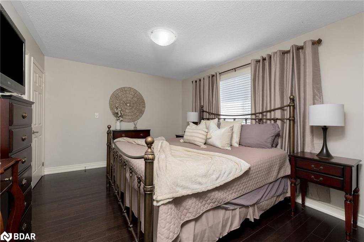
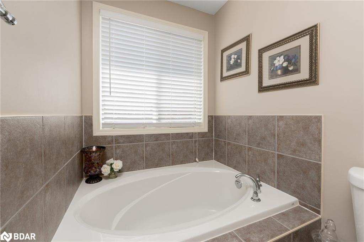
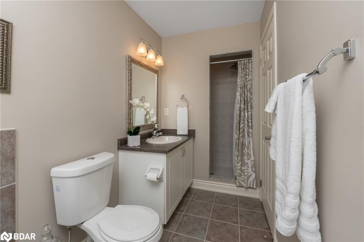
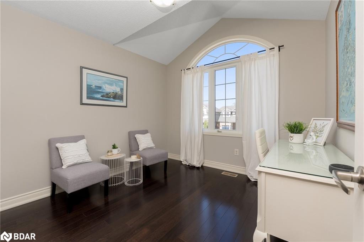
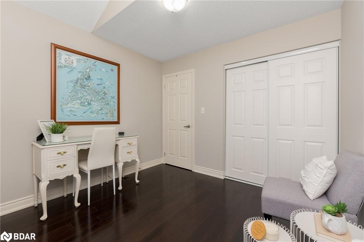
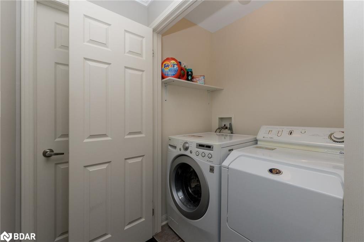

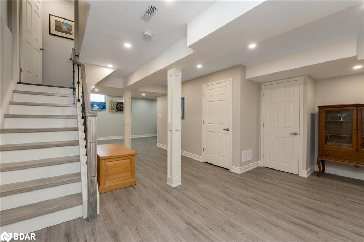
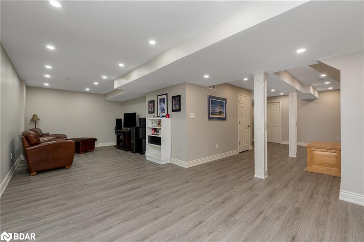
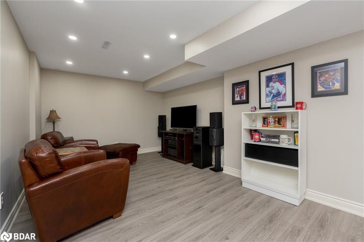
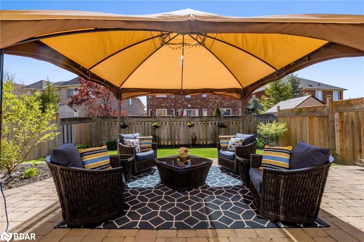
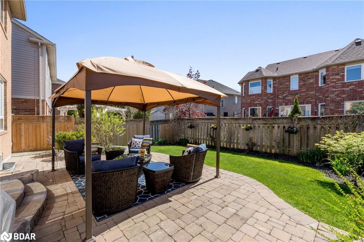
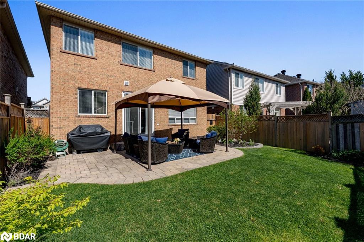
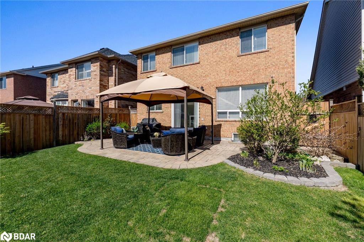
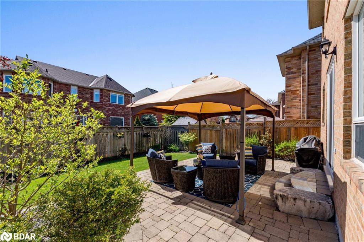
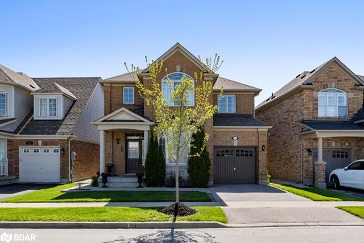
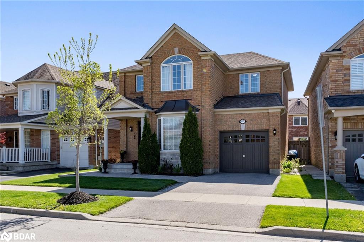
The Moment You Set Foot On The Property & Walk Thru The Door at 913 Bennett Blvd. It Becomes Very Obvious
How Truly Well Cared For This Home Really Is. From The Gentle Glow of the Exterior Potlights, The Manicured
Lawn, Newer Stone Walkways & Stone Facade Bay Window(2023),This Detail Sets the Tone For The Rest of the
Home. The Copious Updates & Upgrades Over the Last Few Years Shines Thru. There is No Denying Great Expense
& Detail Has Been Keenly Spent Here. Carpet Free w/ Stunning Hardwood Throughout All Main Living Areas &
Bedrooms. The Updated Chefs Kitchen(2018) Timeless in White with Sharp Contrasting Waterfall Stone Counters, White
Tile Floor & S.S. Appliances. New Patio Door Slider(2021) Help Flood the Back of the Home With Lots of Natural
Light. 9 Foot (main) Smooth Ceilings Through-out The Whole Main and 2nd Floor Hallways w/ LED Potlights &
Crown Molding. The Solid Hardwood & Wrought Iron Staircase Give the Home a Great Flow, Upscale & Airy Feel.
Walk Out to the Stone Patio With Fenced & Manicured Yard that Awaits Those 3 Season Get Togethers With
Family, Friends & Neighbours. Cascading to 2nd Floor Where You Will Find, Just Like The Main Floor, with
Modern Updated Moldings, Smooth Ceilings & Potlights, 4 Ample Bedrooms, Open Hall Plan, 2 Full Bathrooms,
and Laundry Room. The Primary Suite located at the Back of the House is Private w/Ensuite, Separate Shower, Soaker Tub and W/I Closet To Complete the Package. If You Find Yourself Needing Some Extra Space Or a Retreat For The Kids Or
Yourself, Then Head to the Basement, a Lrg Rec. Room & Finished Space Has Smooth Ceilings,
WorryFreeLaminate Floors Ample Storage, A Fully Positioned Rough-In 4th Bathroom available. Dry, Clean &Tidy.
A Hard Time Will Be Had Taking Any Issue With How Beautiful, Clean, &Well Put Together This Home Is.
Additionally The Roof Shingles Were Replaced in 2021 w/ Lifetime Shingle/15 Yr Labour Warranty. Welcome to Your New Home. Virtually Maintenance Free-Worry Free.
Exuding craftsmanship and genuine care, this bright and spacious four-bedroom,…
$1,139,987
The Perfect Old University Family Home. This 2,000+ square-foot house…
$1,625,000
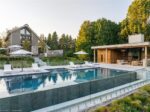
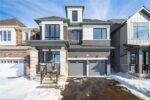 141 Henshaw Drive, Erin ON N0B 1T0
141 Henshaw Drive, Erin ON N0B 1T0
Owning a home is a keystone of wealth… both financial affluence and emotional security.
Suze Orman