15 Wellington Drive, Centre Wellington, ON N0B 1J0
This is a special property that has much to offer…
$1,119,000
9364 Wellington Rd 124, Erin, ON N0B 1T0
$1,850,000
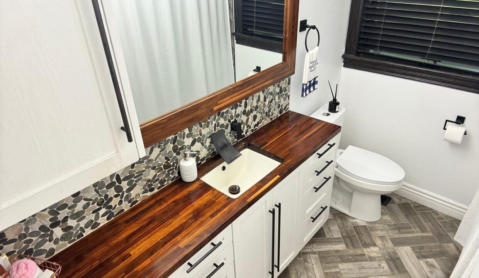
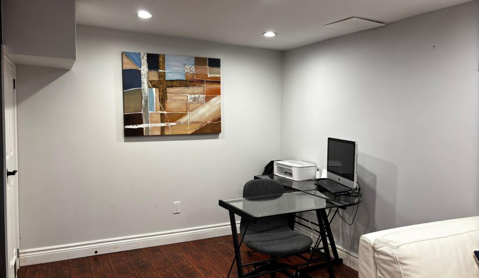
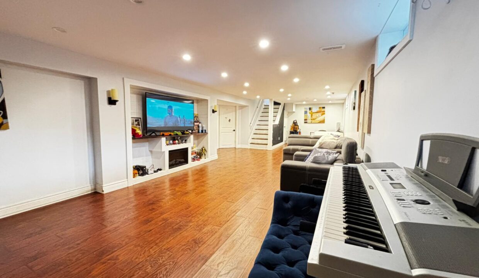
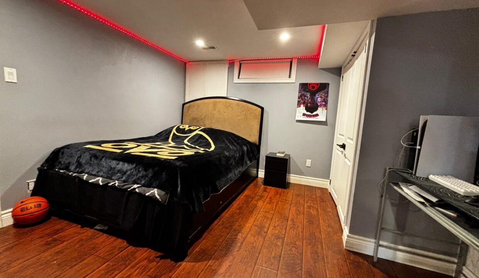
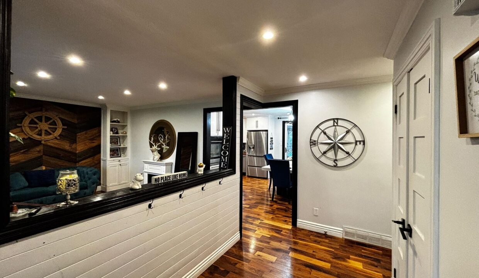
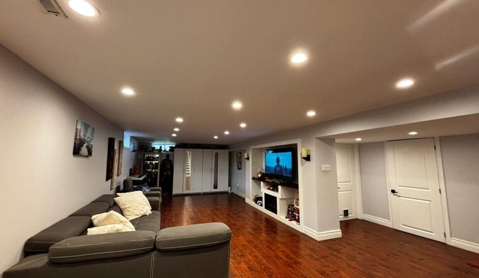
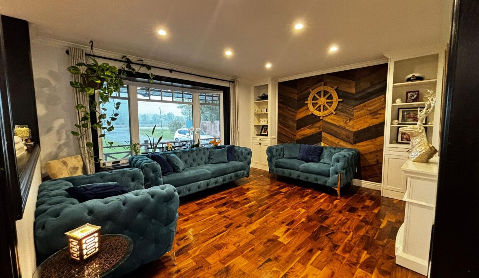
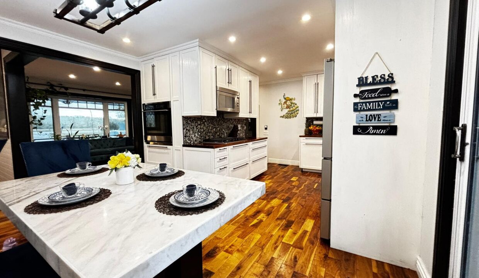
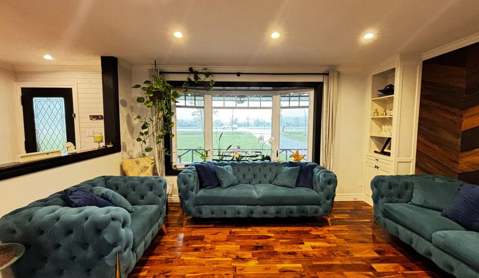
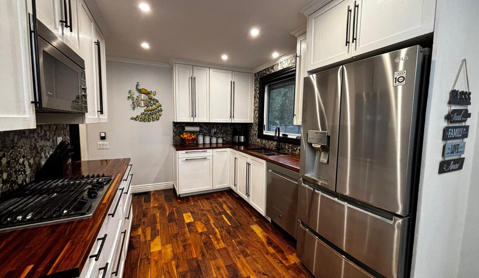
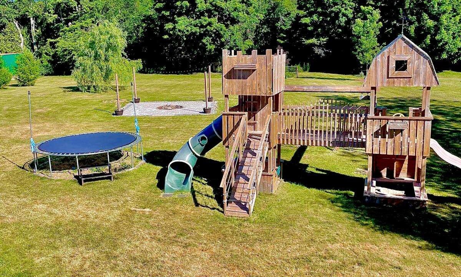
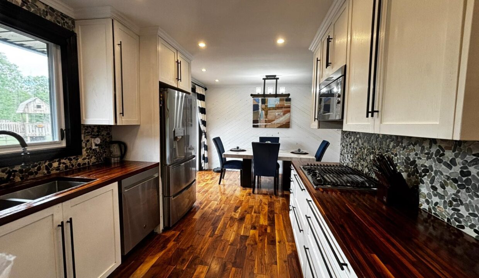
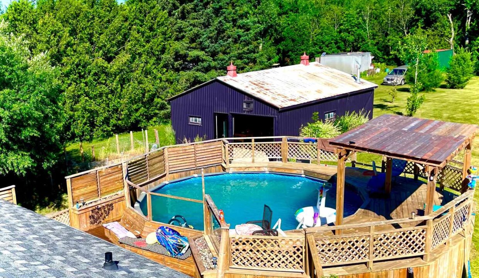
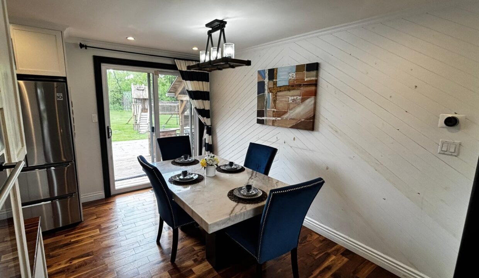
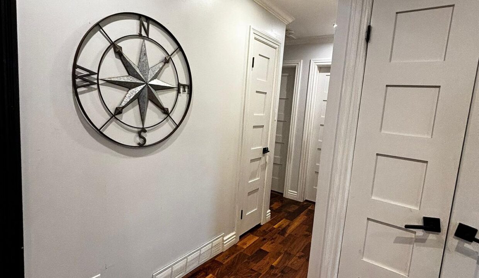
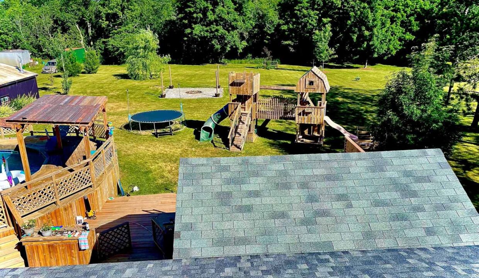
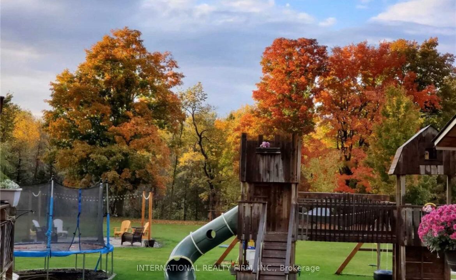
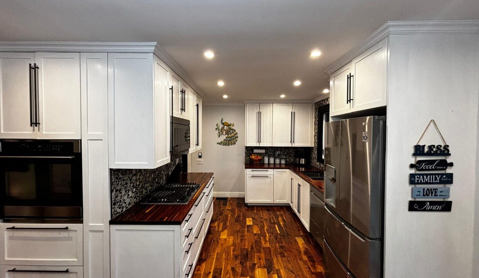
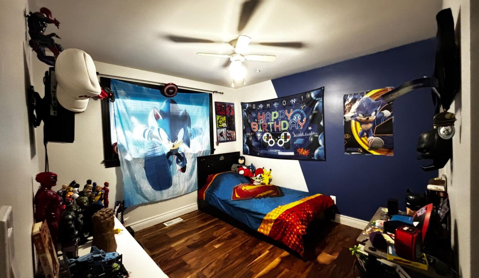
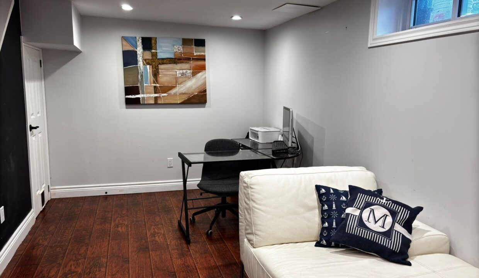
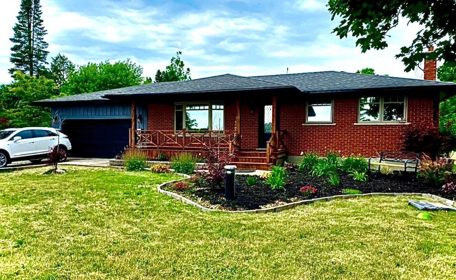
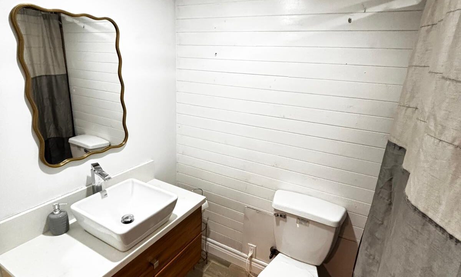
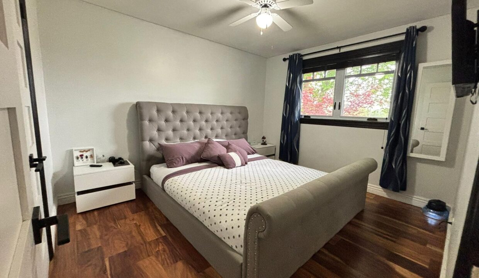
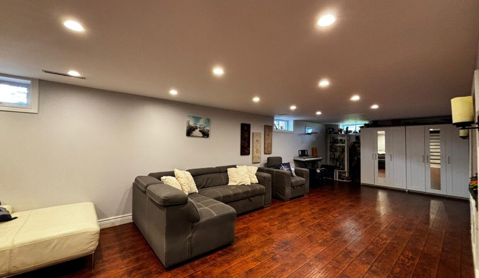
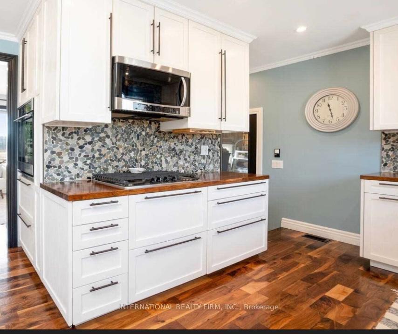
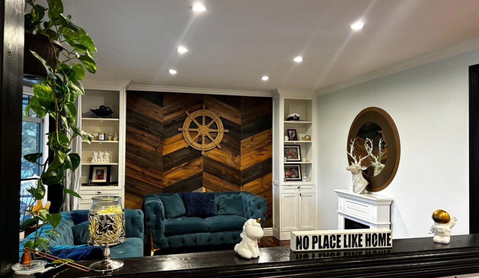
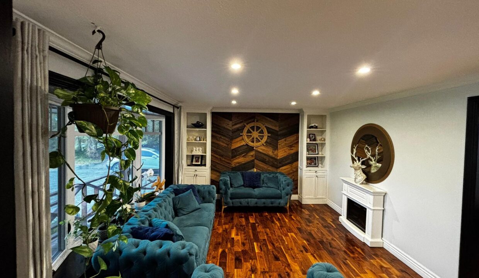
Discover this beautifully maintained 3+1 bedroom, 2-bathroom bungalow set on a private, manicured one-acre lot in the heart of Erin. Offering a harmonious blend of comfort and craftsmanship, this home features a custom-built kitchen, triple-pane windows, and rich hardwood flooring throughout the main level. The fully finished basement provides additional living space ideal for family enjoyment or guest accommodation. Step outside to your personal oasis: a sprawling 1,500 sq. ft. deck overlooks a serene backyard complete with an outdoor dining area, pergola, hot tub, fire pit, children’s play structure, and a saltwater above-ground pool perfect for entertaining or unwinding in nature. The property also includes an attached two-car garage with a driveway accommodating 10 parking spaces. With an impressive 900 sq. ft. insulated workshop or an extra indoor garage with electricity & heating, ideal for hobbyists or additional storage. This home exudes pride of ownership and offers an unparalleled lifestyle in a sought-after location. A must-see for discerning buyers seeking quality, privacy, and charm.
This is a special property that has much to offer…
$1,119,000
7 Church St. West, Erin Village’s Finest. Stately Edwardian style…
$1,329,000
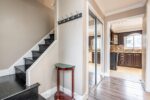
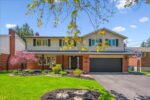 44 Glenburnie Drive, Guelph, ON N1E 4C6
44 Glenburnie Drive, Guelph, ON N1E 4C6
Owning a home is a keystone of wealth… both financial affluence and emotional security.
Suze Orman