1 Silversmith Court, Guelph, ON N1G 5C1
Welcome to this exceptional home offering approximately 2,500 SQUARE FEET…
$1,088,998
95 Avonmore Crescent, Orangeville, ON L9W 3C2
$899,999
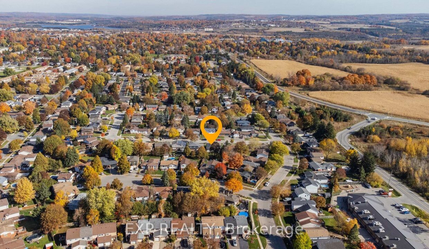
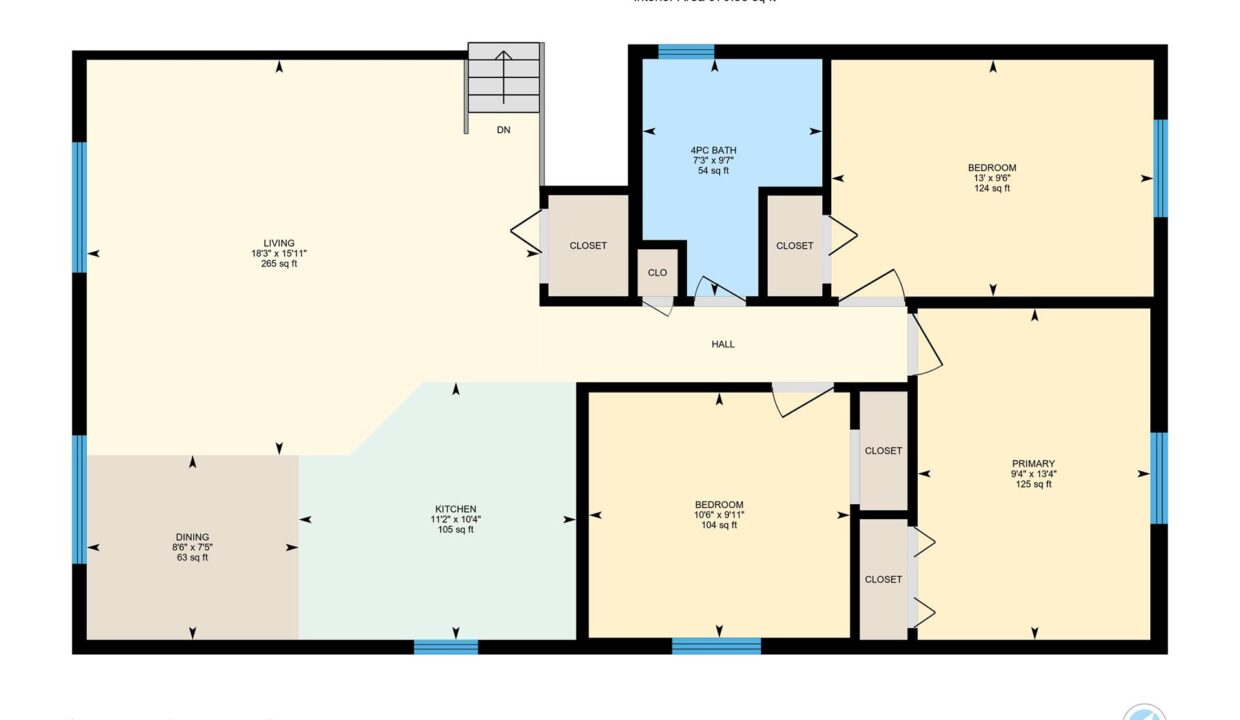
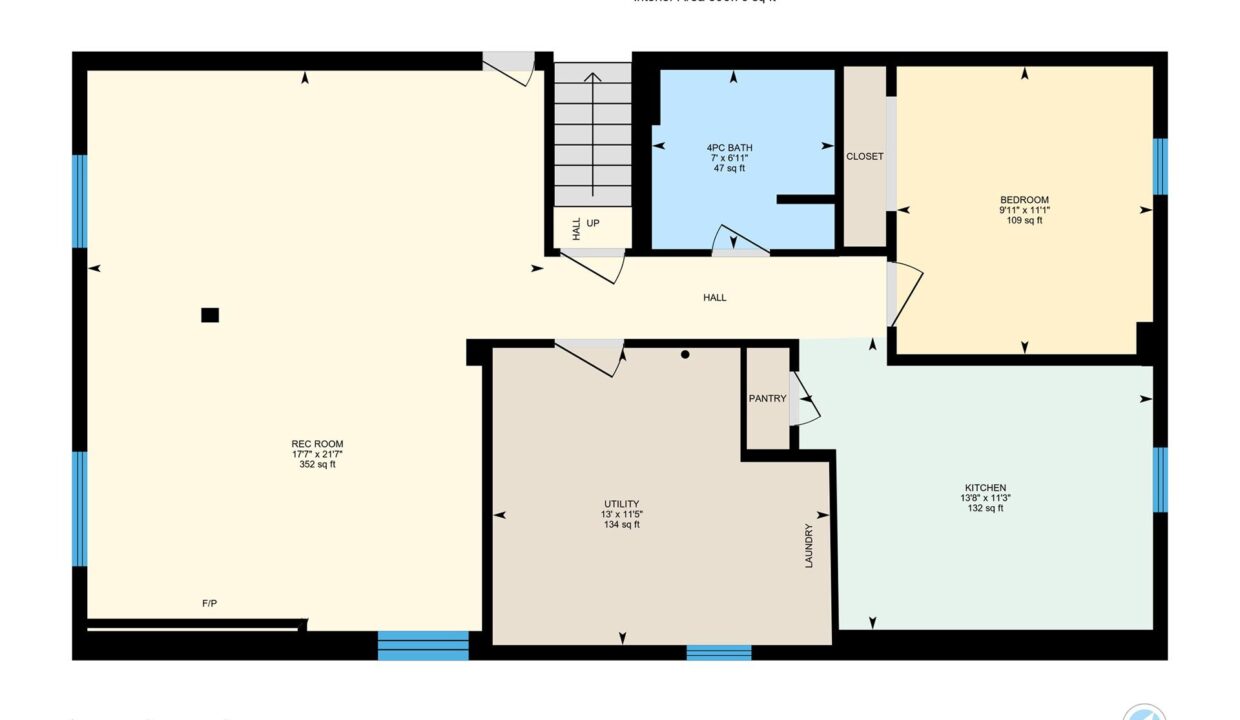
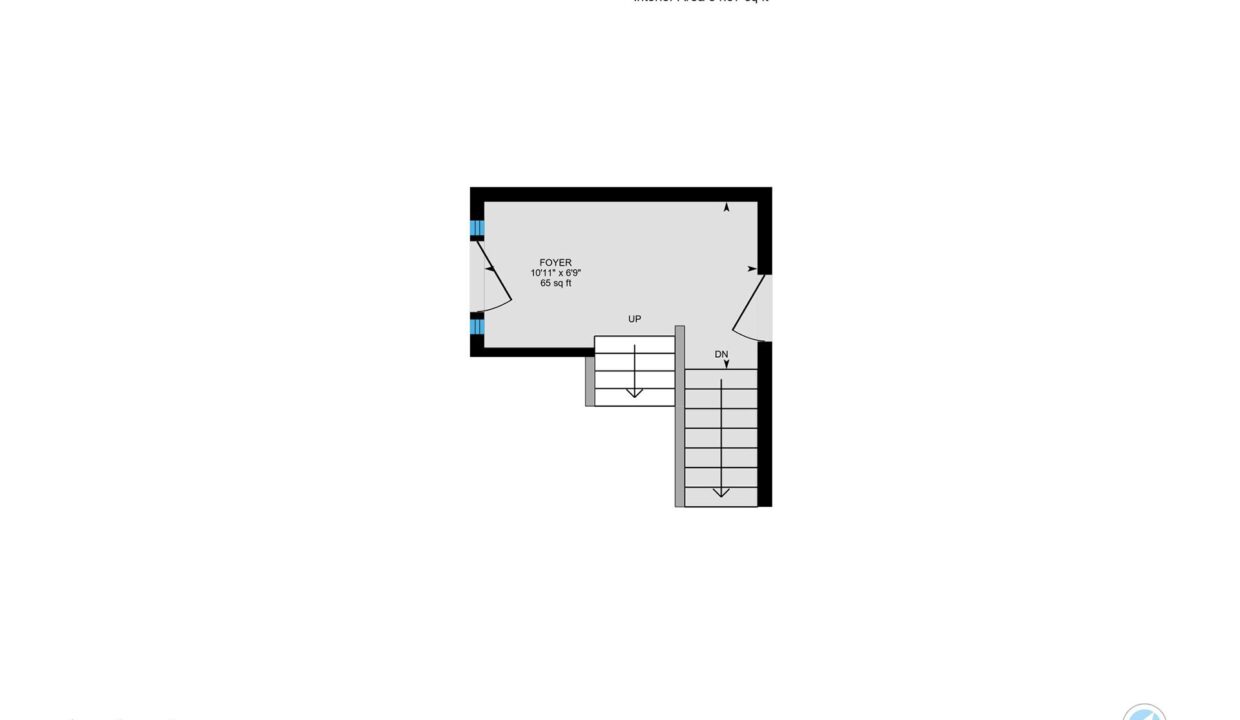

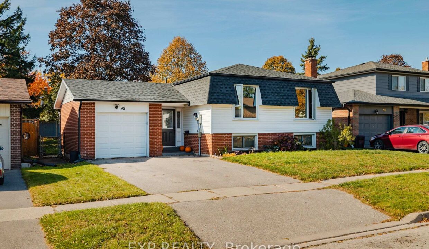
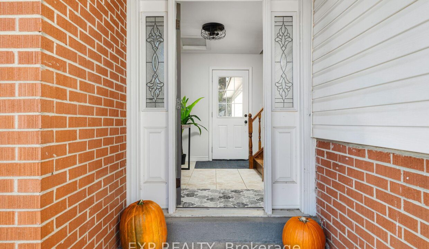

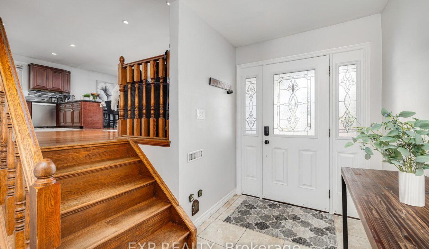
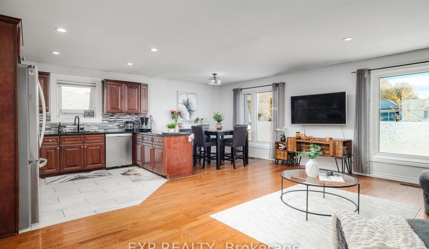
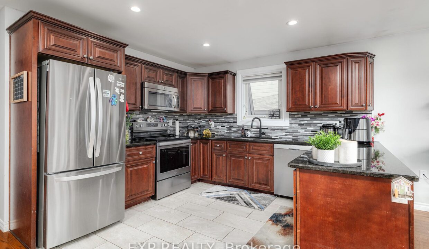
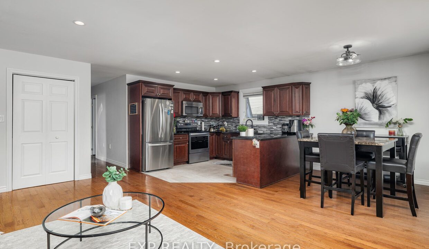
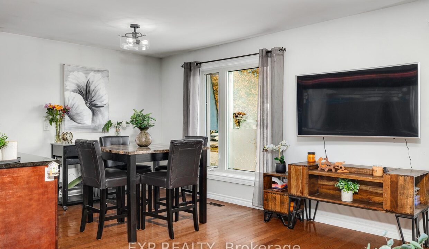
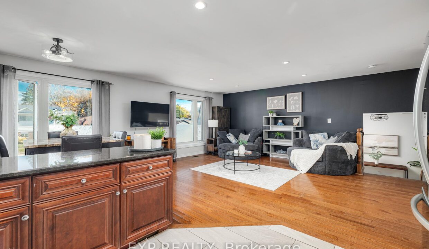
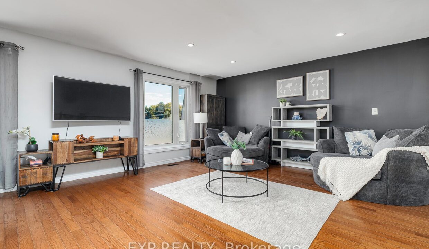
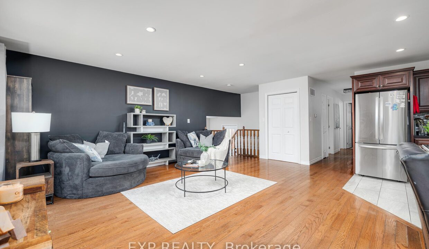
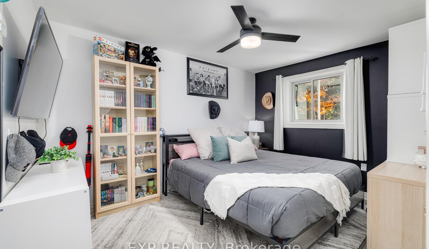
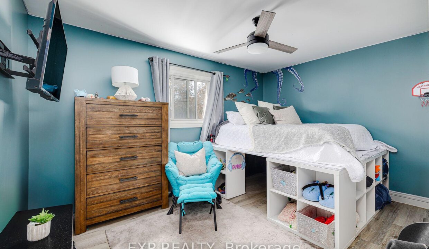
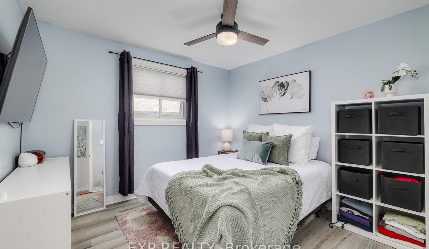
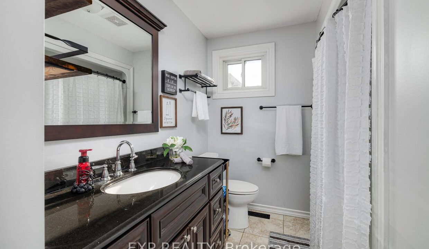
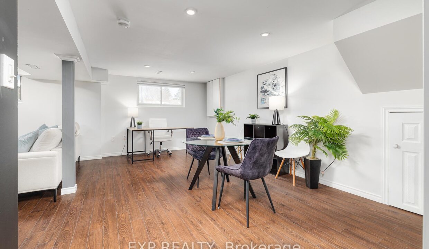

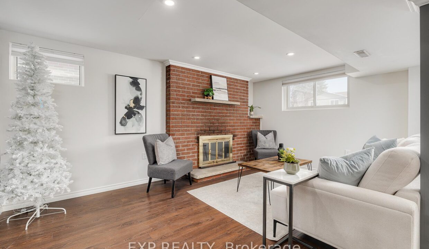
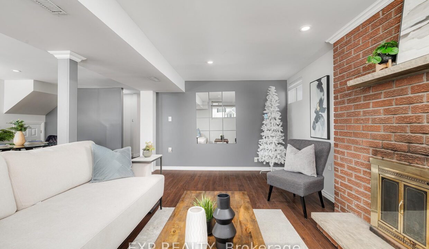
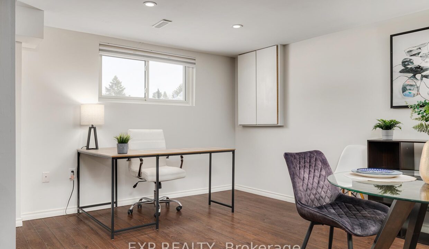
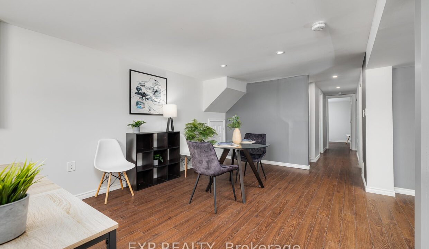
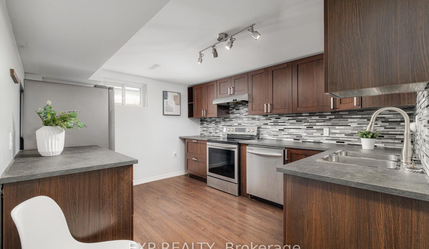
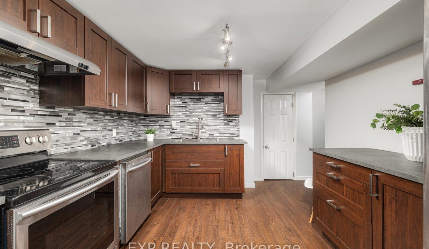
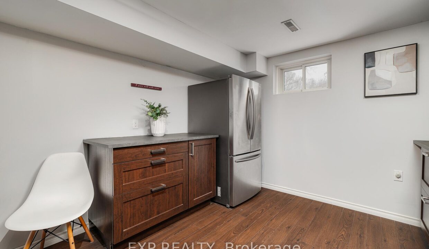
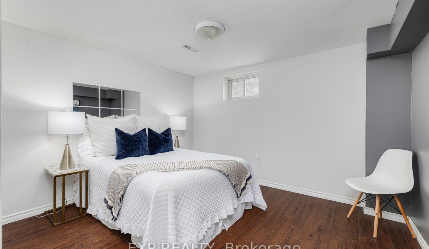
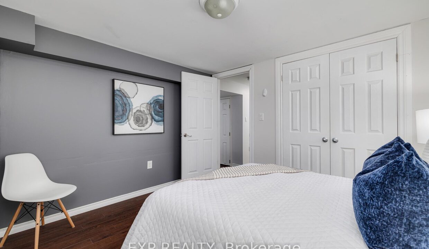
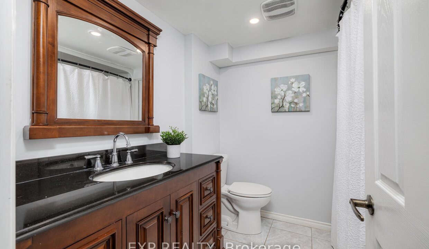
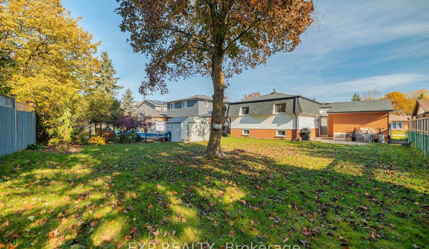
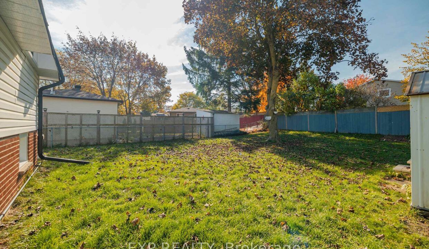
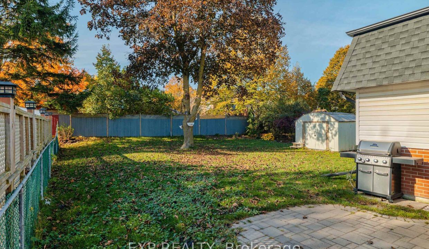
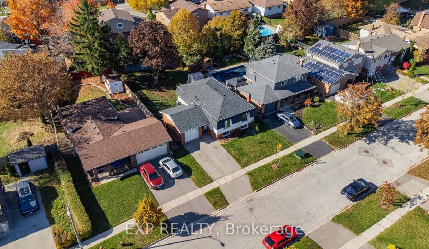
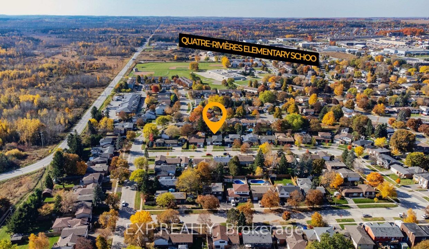
This spacious and beautifully maintained home presents an unmistakable ownership opportunity due to an existing in-law suite with a shared entrance. It features the ability to be converted into two separate units with minimal work required, including being able to repurpose the large walk-in main floor panty / closet into a laundry room or bathroom. The open-concept kitchen with quartz countertops, all stainless-steel appliances and beautiful cabinetry seamlessly integrates with the living and dining areas, making it perfect for hosting. There are three large bedrooms featuring luxury vinyl tile flooring, remote-controlled ceiling fans and bright, recently upgraded windows. The basement boasts a full-sized kitchen with matching cabinetry and a stylish glass backsplash. It includes one large bedroom, four-piece bathroom and bright open concept living and dining room area with multiple above ground oversized windows. You are situated on a quiet street in a peaceful neighborhood filled with mature trees. The property includes a spacious front yard and fenced rear yard. A two-vehicle driveway and single car garage provide ample parking, while being a short drive to Hwy 10. This home offers significant potential as a single-family home but also includes the flexibility of a basement rental space. Freshly painted throughout and filled with natural light, it is move-in ready for you to enjoy!
Welcome to this exceptional home offering approximately 2,500 SQUARE FEET…
$1,088,998
Discover Comfortable Living At 37 Vincent Street In Fergus. Located…
$980,000
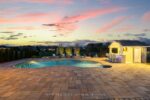
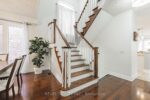 170 Forbes Terrace, Milton, ON L9T 0S6
170 Forbes Terrace, Milton, ON L9T 0S6
Owning a home is a keystone of wealth… both financial affluence and emotional security.
Suze Orman