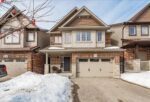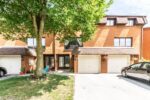29 Hall Street, Ayr ON N0B 1E0
Totally renovated in cottage-core elegance, this century home blends charming…
$839,000
968 Langs Circle, Cambridge ON N3H 5E6
$699,900




























IMMENSE POTENTIAL IN A WONDERFUL NEIGHBOURHOOD! Nestled on a spacious corner lot surrounded by mature trees, parks, and amenities, 968 Langs Circle is a charming bungalow ready for your personal touch and new memories. Offering 3+1 bedrooms, 2 full bathrooms, and over 1,900 sq. ft. of living space, this home is perfect for families, first-time buyers, downsizers, and investors alike. The lower level features a large rec room with a cozy fireplace and ample storage. Notable updates include a new A/C and furnace (2024), roof (2018), an owned water softener, and generous parking. The great sized yard includes a fishpond! Enjoy a family-friendly neighbourhood just minutes from schools, Cambridge Centre, public transit, golf, and Highway 401.
Totally renovated in cottage-core elegance, this century home blends charming…
$839,000
Built in 1887 and proudly standing for over a century,…
$849,900

 M7-444 Stone Church Road W, Hamilton ON L9B 1R1
M7-444 Stone Church Road W, Hamilton ON L9B 1R1
Owning a home is a keystone of wealth… both financial affluence and emotional security.
Suze Orman